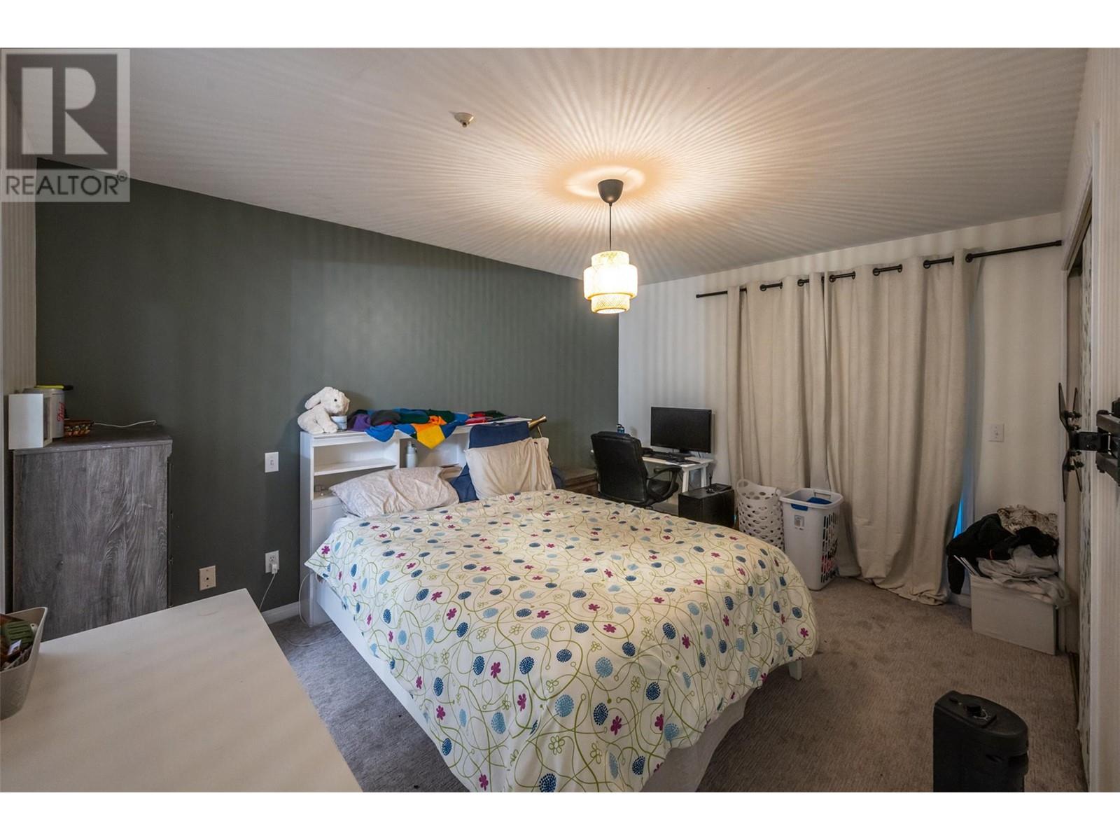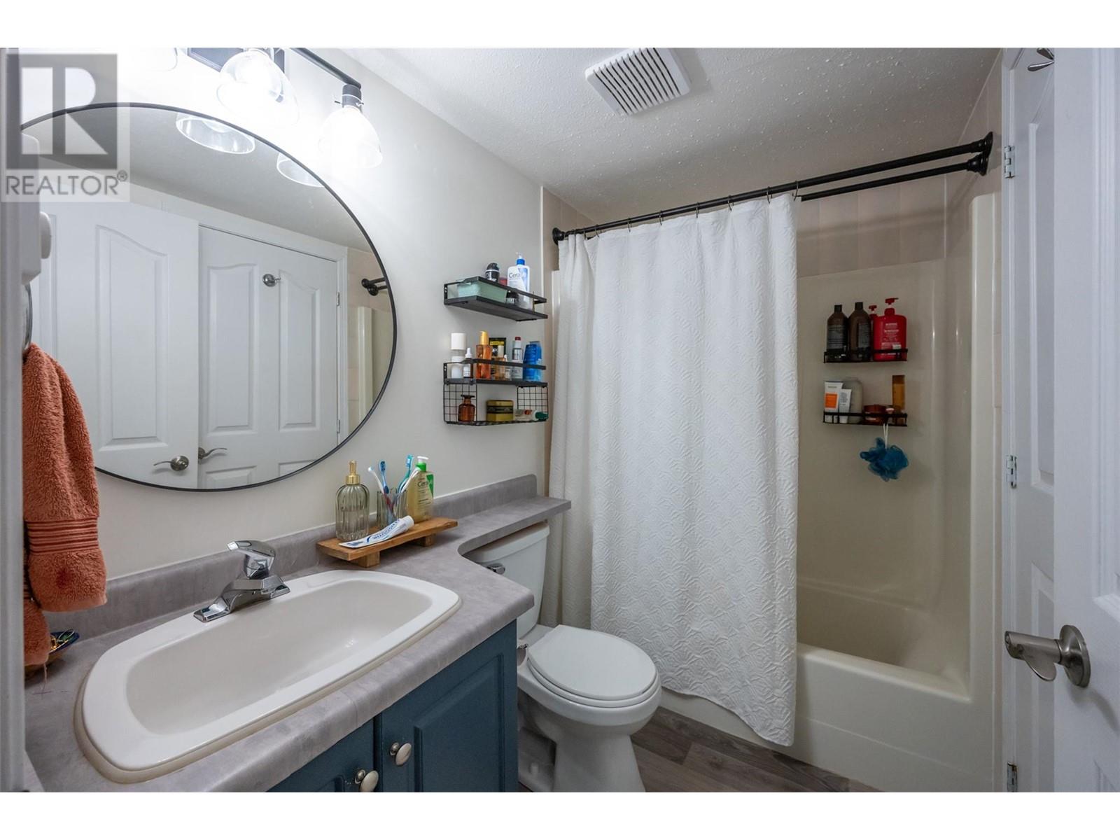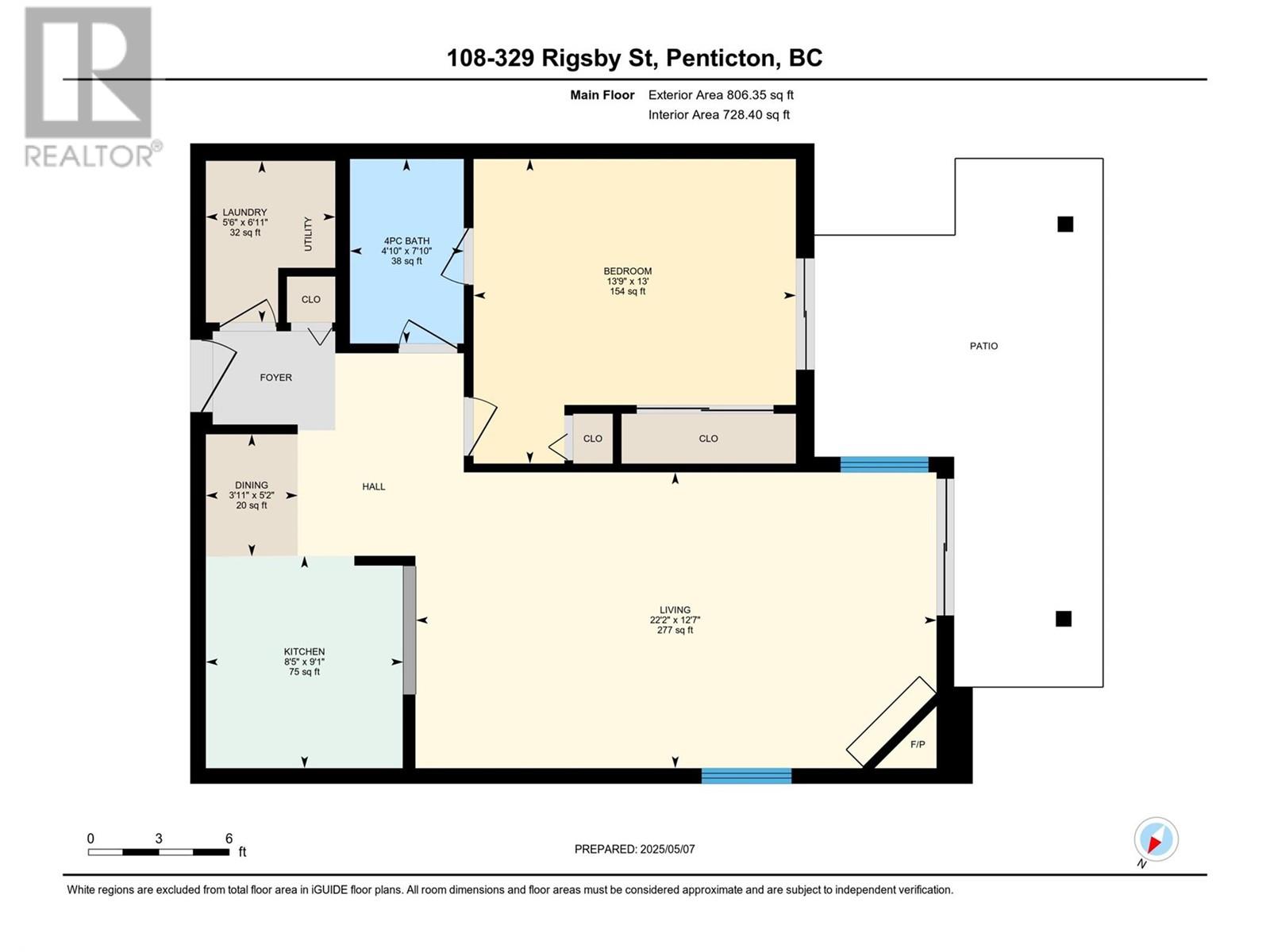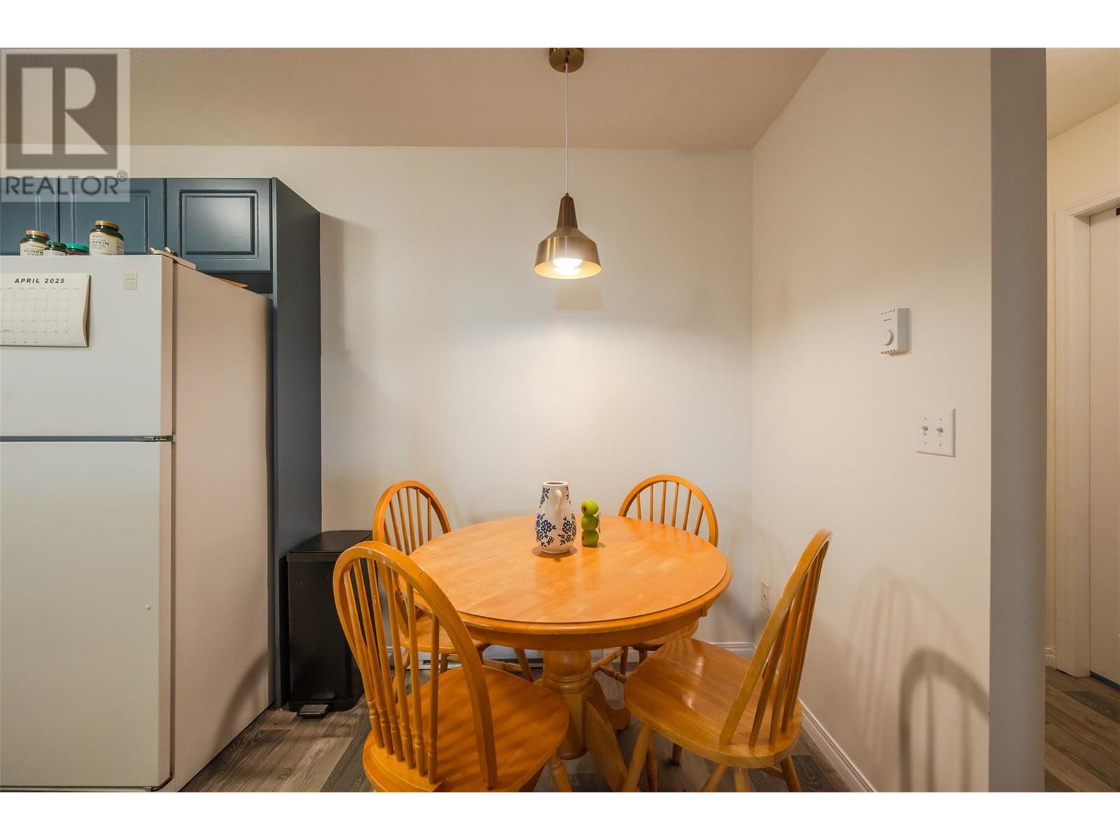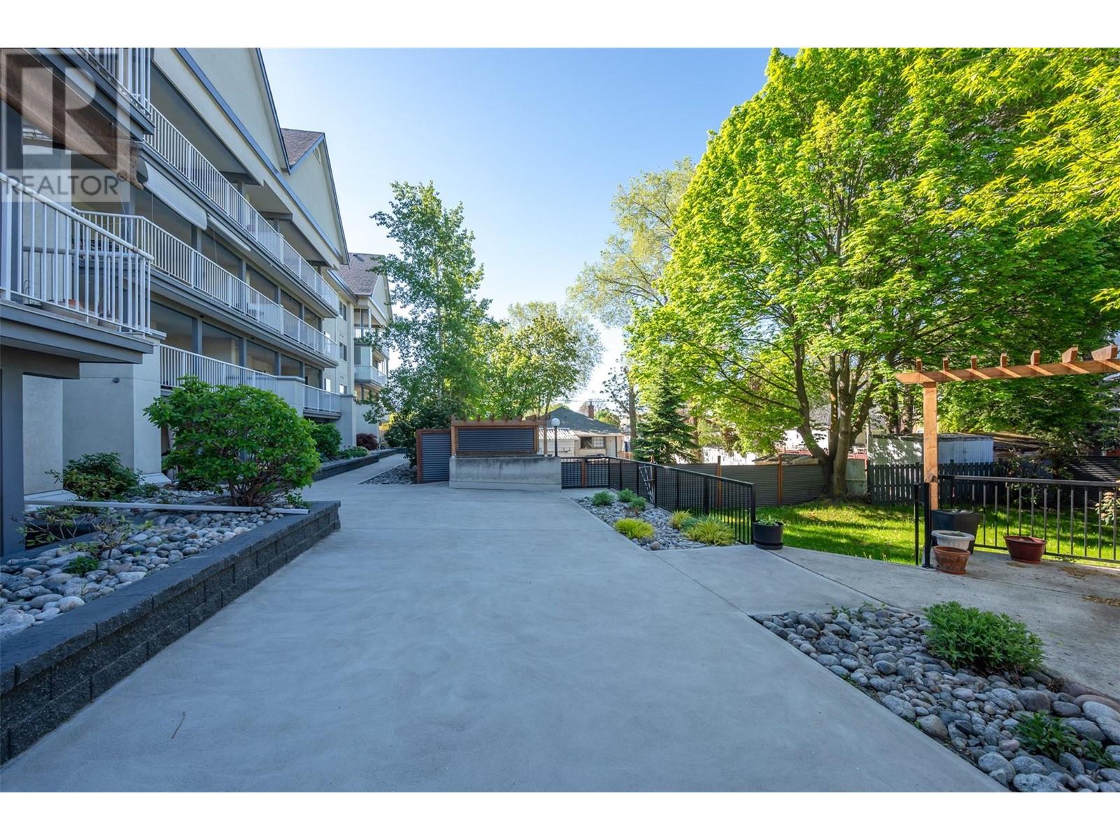329 Rigsby Street Unit# 108 Penticton, British Columbia V2A 5S6
$300,000Maintenance, Reserve Fund Contributions, Property Management
$346 Monthly
Maintenance, Reserve Fund Contributions, Property Management
$346 MonthlyExperience easy living in this ground-floor end-unit condo, ideally located just minutes from downtown Penticton, Okanagan Lake, beaches, parks, the South Okanagan Events Centre, and the community center. This nicely partially renovated 1-bedroom, 1-bath home features a cozy electric fireplace in the living room, which opens to a covered patio with direct access to the building’s common area—perfect for enjoying the outdoors. The functional kitchen includes a bar area, stove, fridge, and dishwasher, with an adjacent eating area. The spacious primary bedroom also offers patio access and has access to the 4-piece bath. This unit has a stacked washer/dryer which add to the convenience. With lots of street parking for visitors, rentals allowed, and no age restrictions, this fantastic unit is an excellent rental or a place to call home. Sorry, no pets. Contact the listing agent to book your showing! (id:46156)
Property Details
| MLS® Number | 10346816 |
| Property Type | Single Family |
| Neigbourhood | Main North |
| Community Name | Laguna Complex |
| Amenities Near By | Public Transit, Park, Recreation, Schools, Shopping |
| Community Features | Pets Not Allowed, Rentals Allowed With Restrictions |
| Parking Space Total | 1 |
| Storage Type | Storage, Locker |
Building
| Bathroom Total | 1 |
| Bedrooms Total | 1 |
| Appliances | Refrigerator, Dishwasher, Oven, Washer/dryer Stack-up |
| Architectural Style | Other |
| Constructed Date | 1997 |
| Cooling Type | Wall Unit |
| Exterior Finish | Stucco |
| Fireplace Fuel | Gas |
| Fireplace Present | Yes |
| Fireplace Type | Unknown |
| Heating Fuel | Electric |
| Heating Type | Baseboard Heaters |
| Roof Material | Asphalt Shingle |
| Roof Style | Unknown |
| Stories Total | 1 |
| Size Interior | 806 Ft2 |
| Type | Apartment |
| Utility Water | Municipal Water |
Parking
| Stall | |
| Underground | 1 |
Land
| Access Type | Easy Access |
| Acreage | No |
| Land Amenities | Public Transit, Park, Recreation, Schools, Shopping |
| Sewer | Municipal Sewage System |
| Size Total Text | Under 1 Acre |
| Zoning Type | Unknown |
Rooms
| Level | Type | Length | Width | Dimensions |
|---|---|---|---|---|
| Main Level | Laundry Room | 6'11'' x 5'6'' | ||
| Main Level | 4pc Bathroom | 7'10'' x 4'10'' | ||
| Main Level | Primary Bedroom | 13'9'' x 13' | ||
| Main Level | Kitchen | 9'1'' x 8'5'' | ||
| Main Level | Dining Room | 5'2'' x 3'11'' | ||
| Main Level | Living Room | 22'2'' x 12'7'' |
https://www.realtor.ca/real-estate/28276261/329-rigsby-street-unit-108-penticton-main-north








