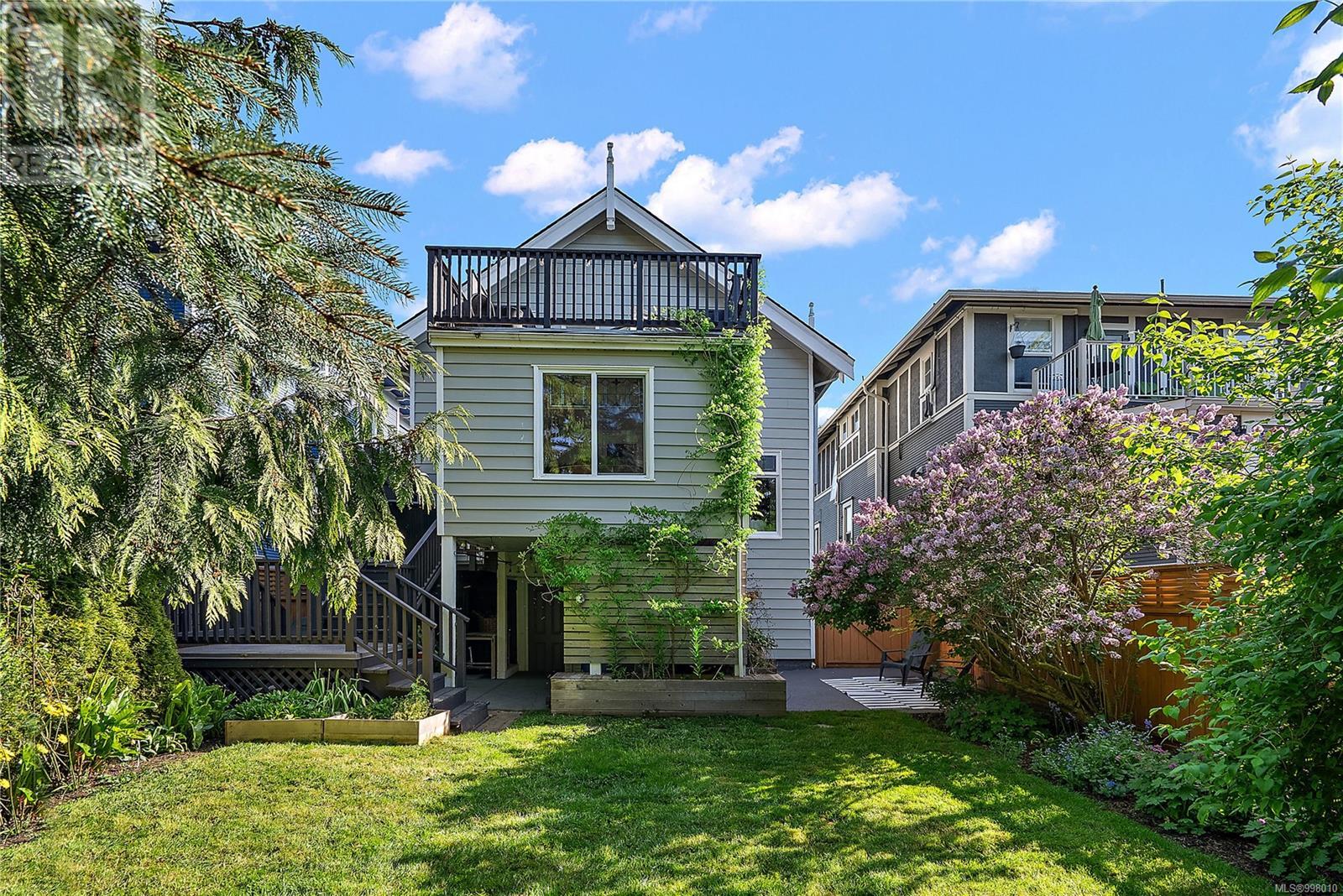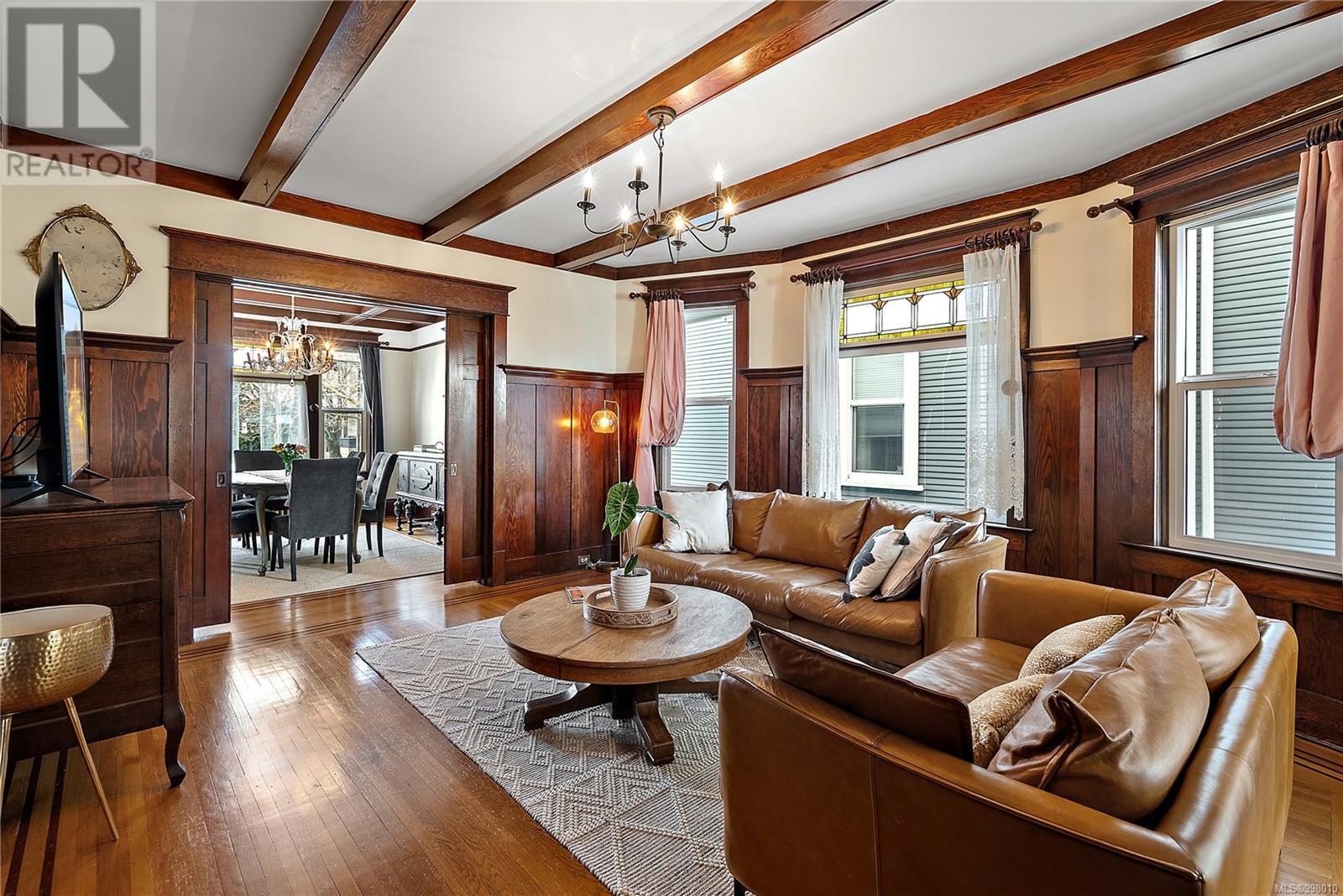5 Bedroom
3 Bathroom
3,530 ft2
Character
None
Hot Water
$1,699,000
Stunning 5-Bedroom James Bay Character Home! This meticulously maintained character home in the heart of James Bay is a rare find! Featuring rich wood built-ins, gleaming refinished floors, and stunning windows with original stained glass, this home exudes charm. With five spacious bedrooms upstairs, two spa-style bathrooms, and a powder room, there’s room for everyone. The main level offers a grand parlour, office space, sunroom/playroom, and plenty of basement storage. Enjoy distant mountaintop views from the second-storey deck or relax in the fully fenced, south-facing backyard—perfect for kids and pets. Just blocks from Starbucks, Thrifty’s, the Legislature, The Empress, Inner Harbour, and Beacon Hill Park, this home offers an unbeatable location. Walk or bike downtown with ease! A truly magical home—call today for your private viewing! (id:46156)
Property Details
|
MLS® Number
|
998010 |
|
Property Type
|
Single Family |
|
Neigbourhood
|
James Bay |
|
Features
|
Central Location, Other, Rectangular |
|
Parking Space Total
|
3 |
|
Plan
|
Vip134 |
|
Structure
|
Patio(s) |
|
View Type
|
City View |
Building
|
Bathroom Total
|
3 |
|
Bedrooms Total
|
5 |
|
Architectural Style
|
Character |
|
Constructed Date
|
1912 |
|
Cooling Type
|
None |
|
Heating Fuel
|
Electric, Natural Gas |
|
Heating Type
|
Hot Water |
|
Size Interior
|
3,530 Ft2 |
|
Total Finished Area
|
2417 Sqft |
|
Type
|
House |
Land
|
Access Type
|
Road Access |
|
Acreage
|
No |
|
Size Irregular
|
4320 |
|
Size Total
|
4320 Sqft |
|
Size Total Text
|
4320 Sqft |
|
Zoning Type
|
Residential |
Rooms
| Level |
Type |
Length |
Width |
Dimensions |
|
Second Level |
Balcony |
14 ft |
14 ft |
14 ft x 14 ft |
|
Second Level |
Bathroom |
|
|
1-Piece |
|
Second Level |
Bathroom |
|
|
4-Piece |
|
Second Level |
Bedroom |
11 ft |
13 ft |
11 ft x 13 ft |
|
Second Level |
Bedroom |
12 ft |
13 ft |
12 ft x 13 ft |
|
Second Level |
Bedroom |
11 ft |
12 ft |
11 ft x 12 ft |
|
Second Level |
Bedroom |
9 ft |
15 ft |
9 ft x 15 ft |
|
Second Level |
Primary Bedroom |
15 ft |
13 ft |
15 ft x 13 ft |
|
Lower Level |
Patio |
24 ft |
13 ft |
24 ft x 13 ft |
|
Main Level |
Patio |
13 ft |
13 ft |
13 ft x 13 ft |
|
Main Level |
Porch |
12 ft |
6 ft |
12 ft x 6 ft |
|
Main Level |
Family Room |
12 ft |
11 ft |
12 ft x 11 ft |
|
Main Level |
Bathroom |
|
|
3-Piece |
|
Main Level |
Eating Area |
9 ft |
10 ft |
9 ft x 10 ft |
|
Main Level |
Kitchen |
10 ft |
12 ft |
10 ft x 12 ft |
|
Main Level |
Dining Room |
13 ft |
14 ft |
13 ft x 14 ft |
|
Main Level |
Living Room |
15 ft |
16 ft |
15 ft x 16 ft |
|
Main Level |
Entrance |
6 ft |
10 ft |
6 ft x 10 ft |
https://www.realtor.ca/real-estate/28275106/329-simcoe-st-victoria-james-bay
















































