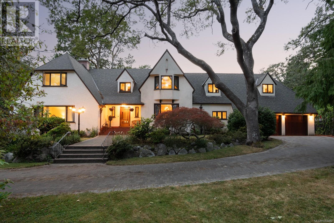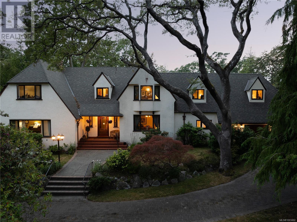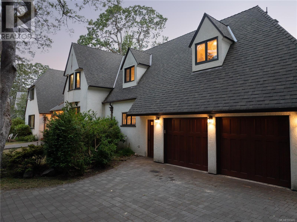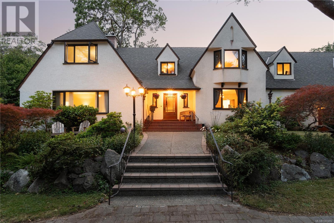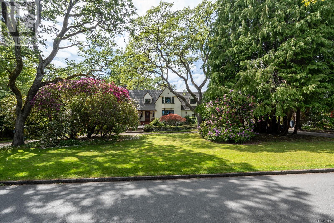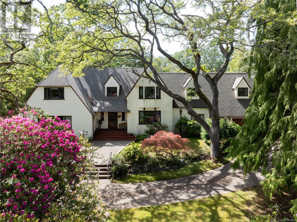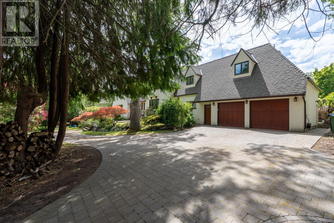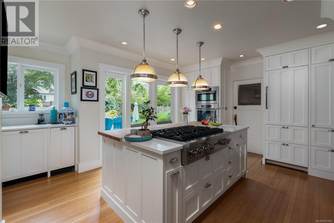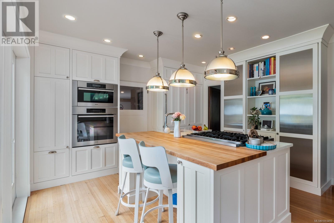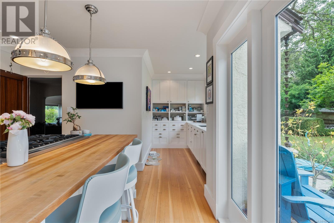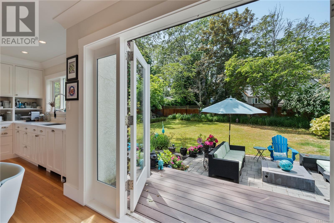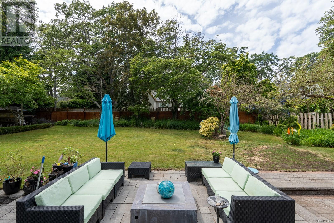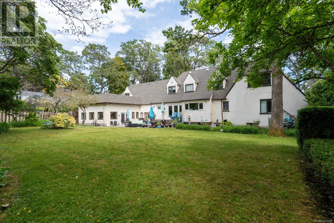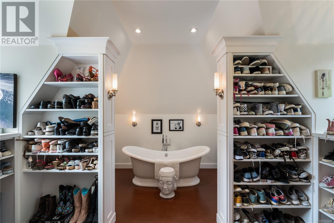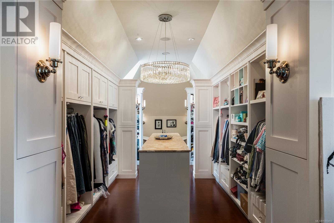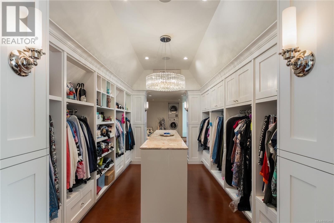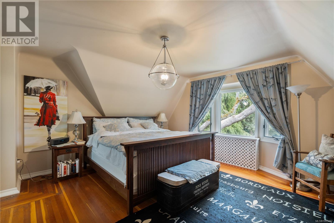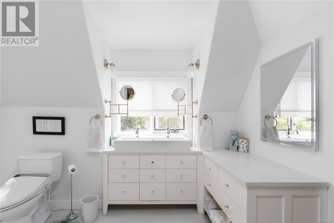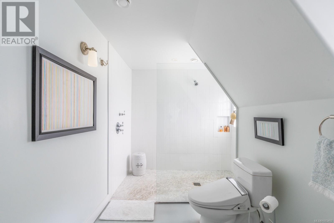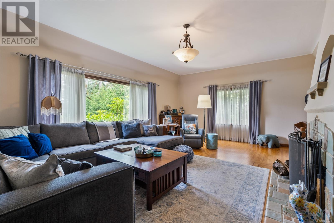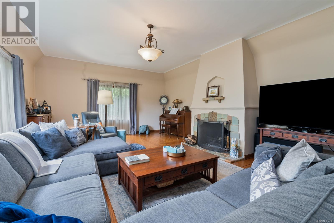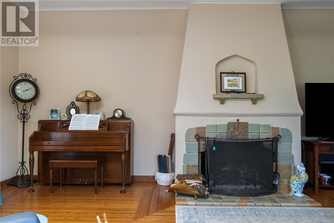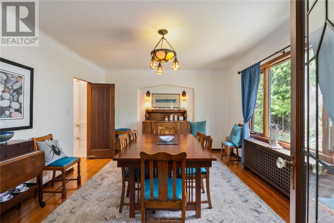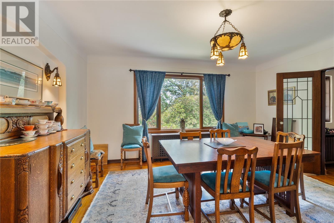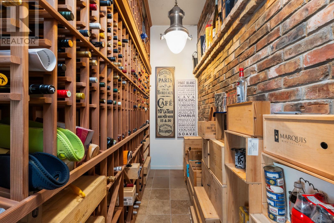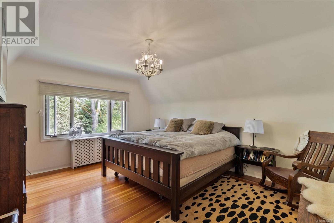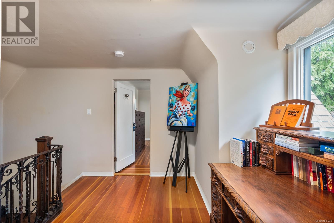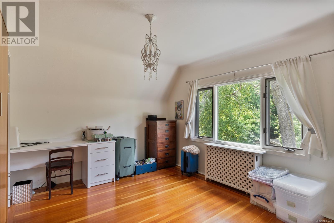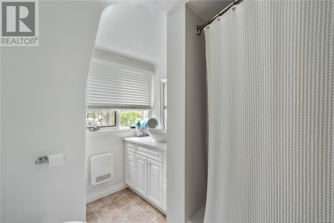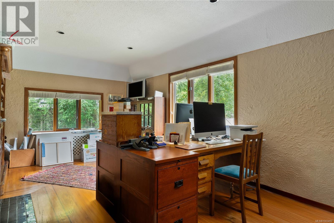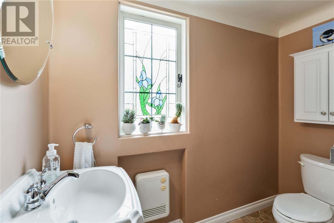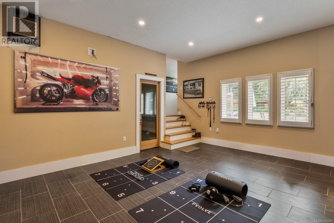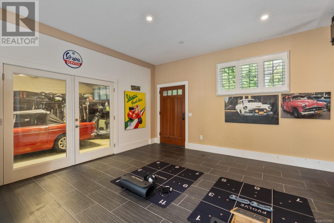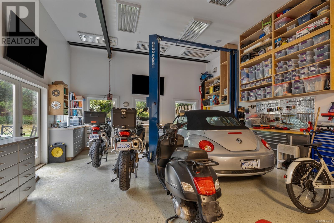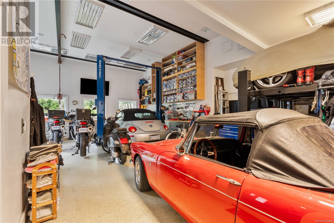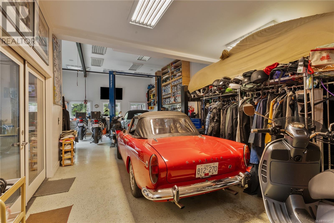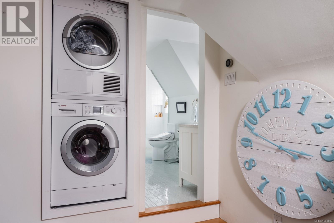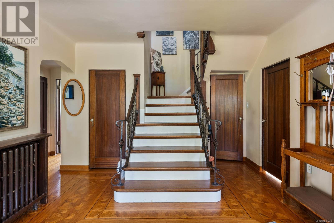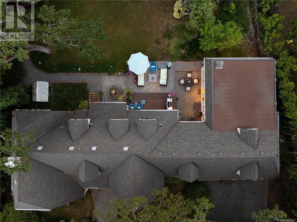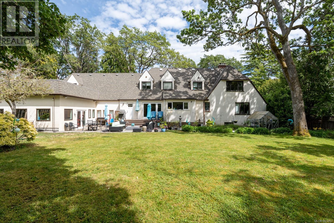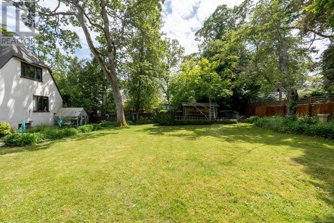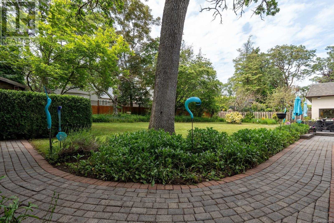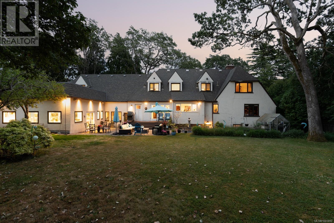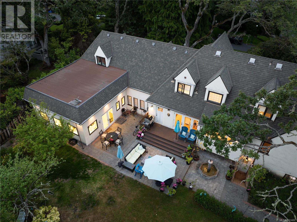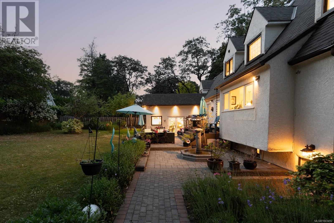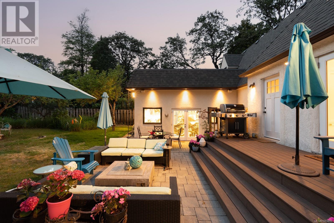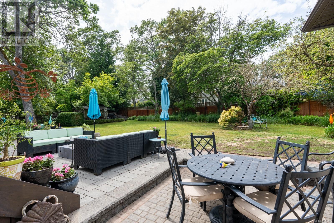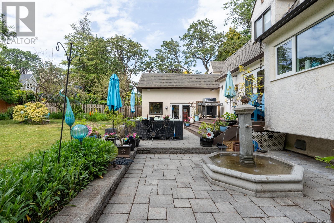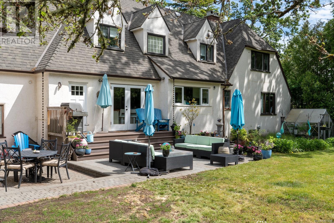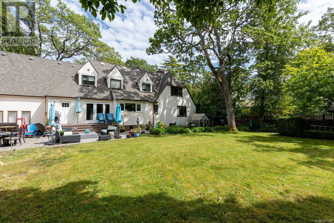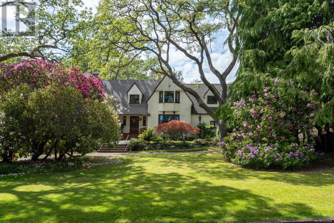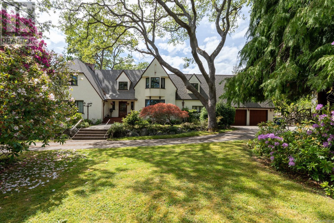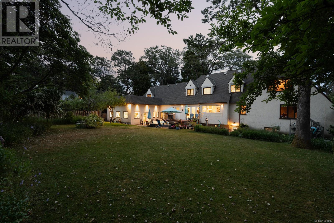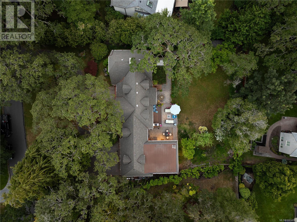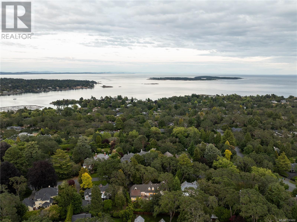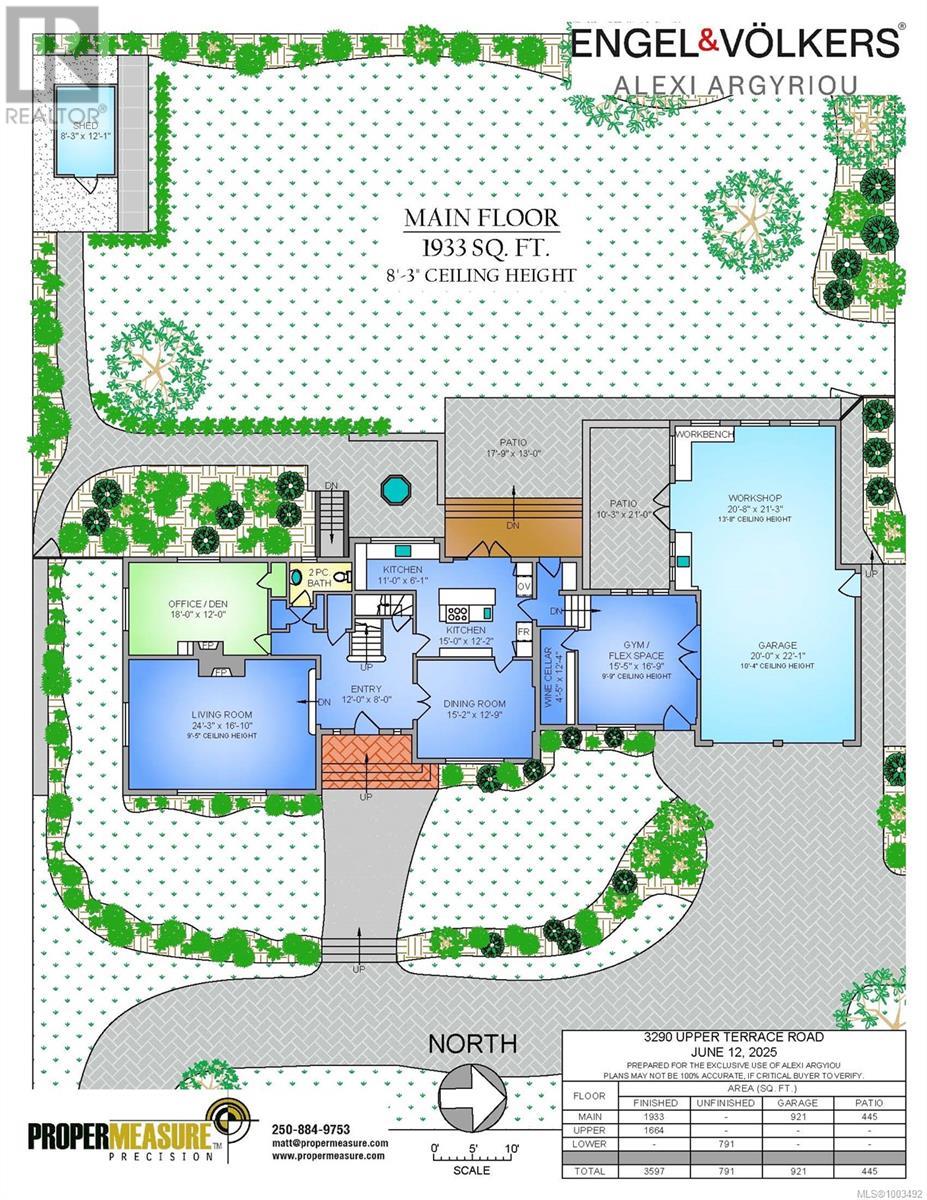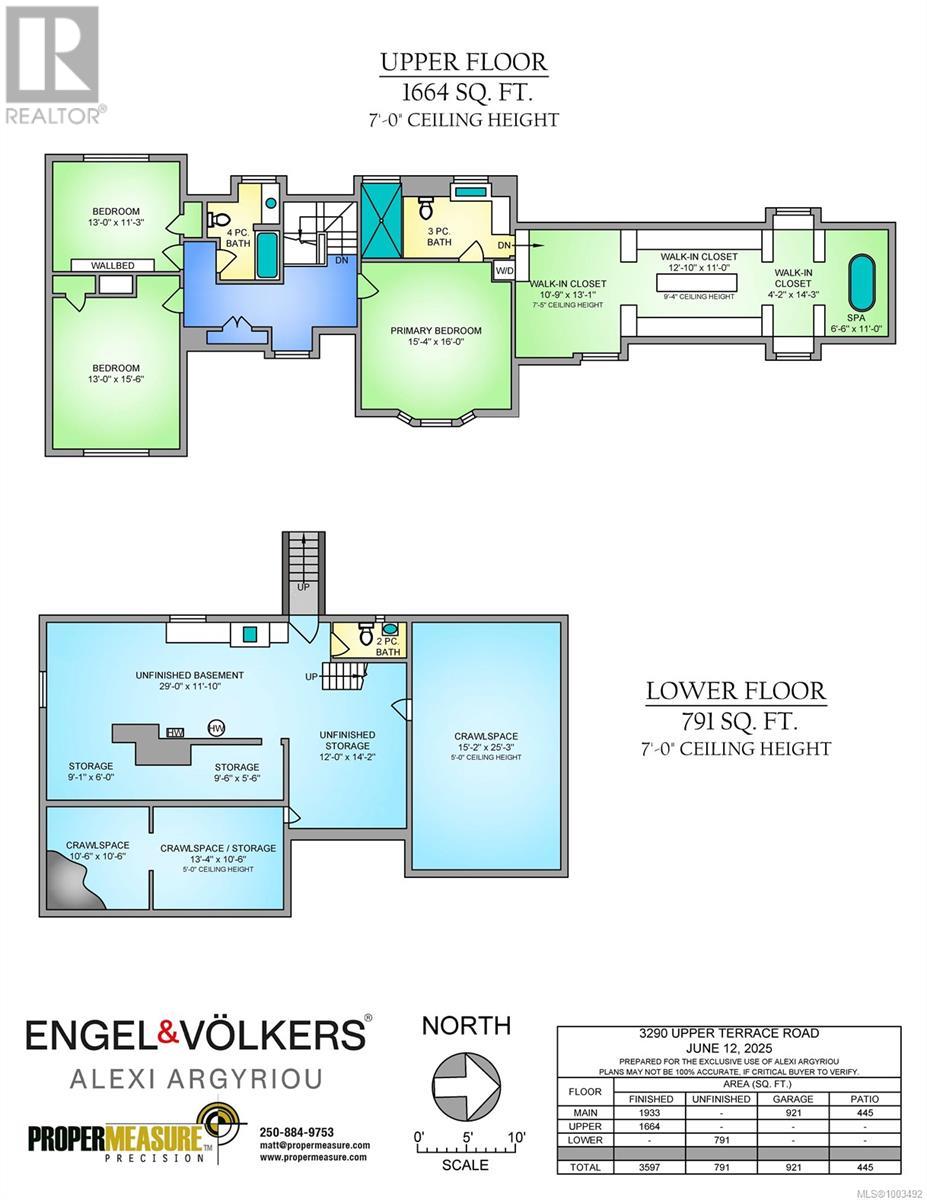4 Bedroom
3 Bathroom
4,388 ft2
Tudor
Fireplace
None
Hot Water
$2,850,000
This stately Tudor home sits proudly on one of Uplands’ most coveted, tree-lined streets, offering timeless warmth & character enhanced by extensive renovations over the years. A custom fir doorway opens to a classic center hall plan with a generous sunken living room featuring 10’ ceilings, beautiful inlaid hardwood floors, and a stunning artisan wrought iron staircase. The formal dining room is perfect for elegant gatherings, while the updated kitchen, bathed in natural light, overlooks the private, WEST-FACING backyard w/ outdoor living spaces, a true year-round sanctuary. Upstairs offers three generous bedrooms, highlighted by a primary suite with a lavish walk-in closet and custom-built-ins that bring everyday luxury to life. The main-floor den is ideal for guests. The nearly 1,000sqft garage provides ample space for vehicles, storage, or hobbies. This gracious home blends old-world charm with modern convenience—a rare find in the heart of Oak Bay’s premier Uplands neighbourhood. (id:46156)
Property Details
|
MLS® Number
|
1003492 |
|
Property Type
|
Single Family |
|
Neigbourhood
|
Uplands |
|
Features
|
Level Lot, Private Setting, Other |
|
Parking Space Total
|
6 |
|
Plan
|
Vip4111 |
|
Structure
|
Greenhouse, Shed, Patio(s) |
Building
|
Bathroom Total
|
3 |
|
Bedrooms Total
|
4 |
|
Architectural Style
|
Tudor |
|
Constructed Date
|
1933 |
|
Cooling Type
|
None |
|
Fireplace Present
|
Yes |
|
Fireplace Total
|
2 |
|
Heating Fuel
|
Electric, Other |
|
Heating Type
|
Hot Water |
|
Size Interior
|
4,388 Ft2 |
|
Total Finished Area
|
3597 Sqft |
|
Type
|
House |
Land
|
Access Type
|
Road Access |
|
Acreage
|
No |
|
Size Irregular
|
17829 |
|
Size Total
|
17829 Sqft |
|
Size Total Text
|
17829 Sqft |
|
Zoning Type
|
Residential |
Rooms
| Level |
Type |
Length |
Width |
Dimensions |
|
Second Level |
Bedroom |
|
|
13'0 x 11'3 |
|
Second Level |
Bedroom |
|
|
13'0 x 15'6 |
|
Second Level |
Bathroom |
|
|
4-Piece |
|
Second Level |
Primary Bedroom |
|
|
15'4 x 16'0 |
|
Second Level |
Bathroom |
|
|
3-Piece |
|
Lower Level |
Other |
|
|
15'2 x 25'3 |
|
Lower Level |
Storage |
|
|
12'0 x 14'2 |
|
Lower Level |
Other |
|
|
13'4 x 10'6 |
|
Lower Level |
Other |
|
|
10'6 x 10'6 |
|
Lower Level |
Storage |
|
|
9'6 x 5'6 |
|
Lower Level |
Storage |
|
|
9'1 x 6'0 |
|
Main Level |
Workshop |
|
|
20'8 x 21'3 |
|
Main Level |
Entrance |
|
|
12'0 x 8'0 |
|
Main Level |
Living Room |
|
|
24'3 x 16'10 |
|
Main Level |
Bedroom |
|
|
18'0 x 12'0 |
|
Main Level |
Bathroom |
|
|
2-Piece |
|
Main Level |
Other |
|
|
11'0 x 6'1 |
|
Main Level |
Kitchen |
|
|
15'0 x 12'2 |
|
Main Level |
Wine Cellar |
|
|
4'5 x 12'4 |
|
Main Level |
Gym |
|
|
15'5 x 16'9 |
|
Main Level |
Patio |
|
|
17'9 x 13'0 |
|
Main Level |
Patio |
|
|
10'3 x 21'0 |
https://www.realtor.ca/real-estate/28579951/3290-upper-terrace-rd-oak-bay-uplands


