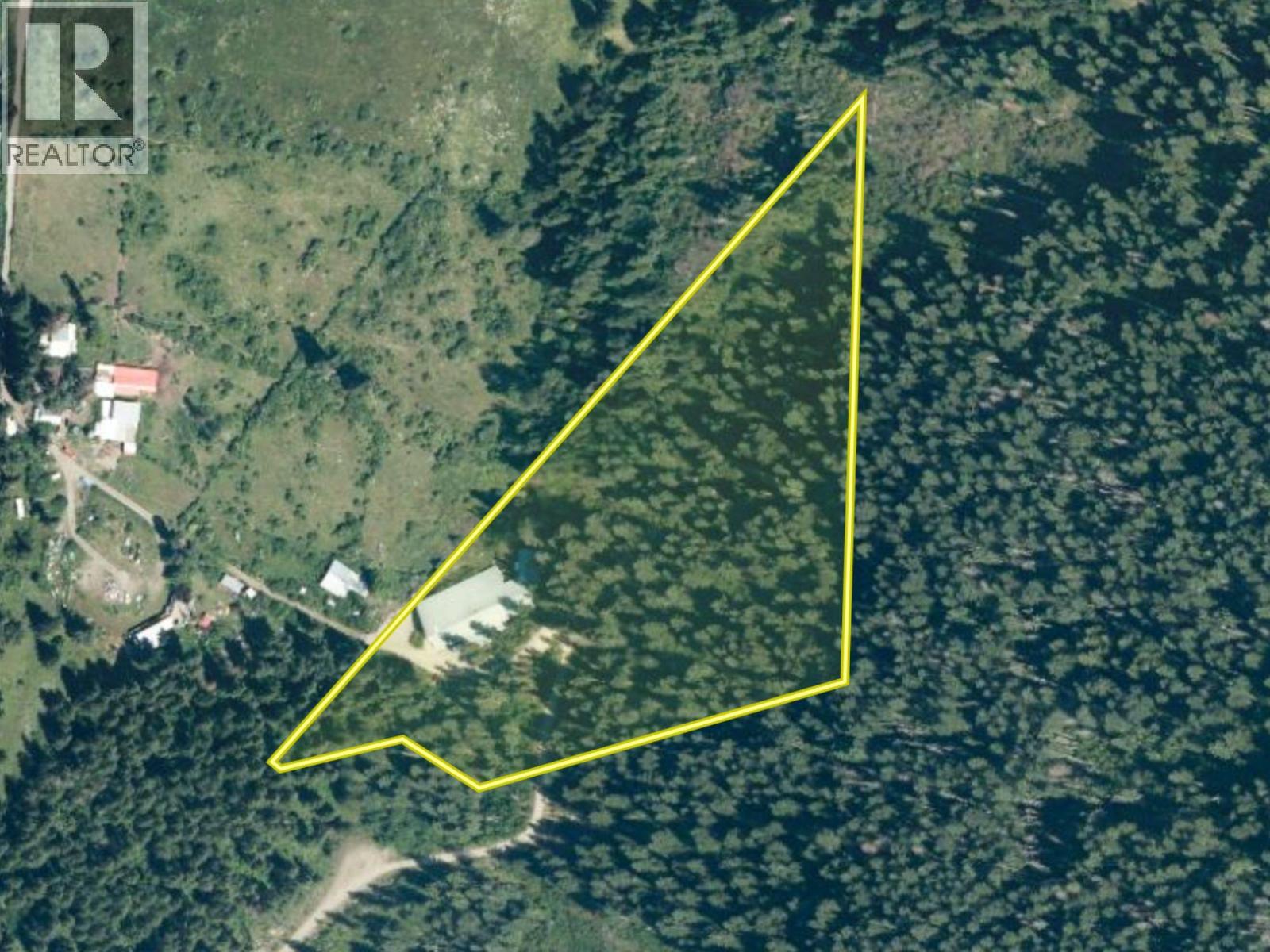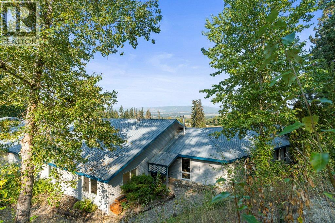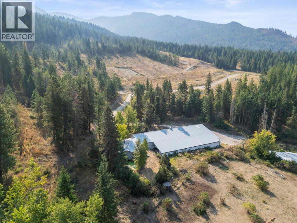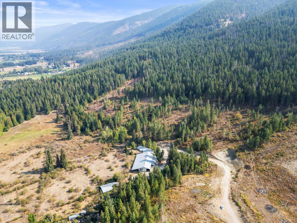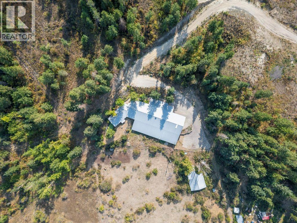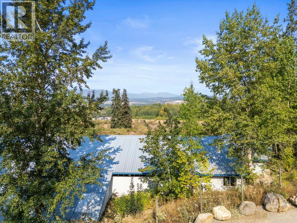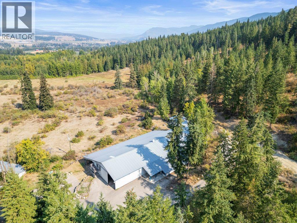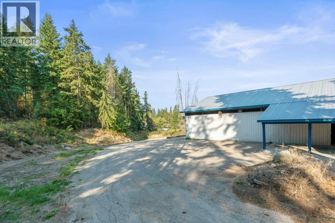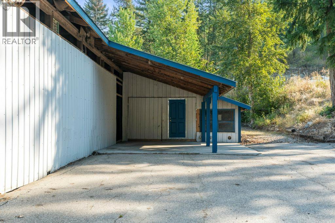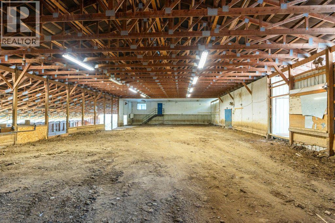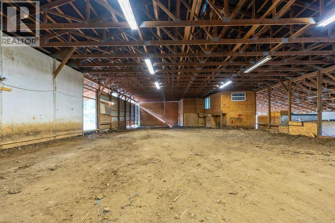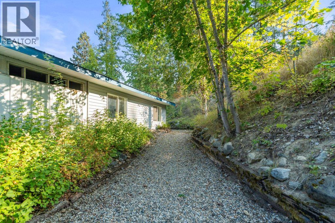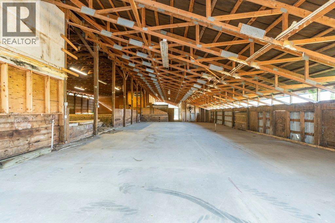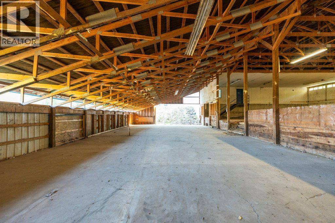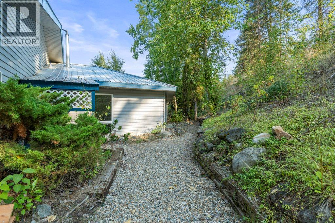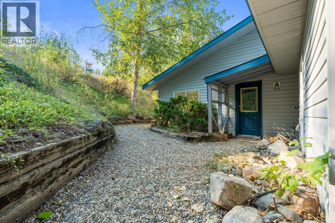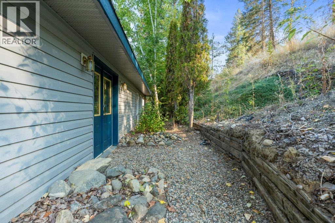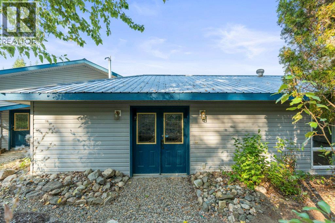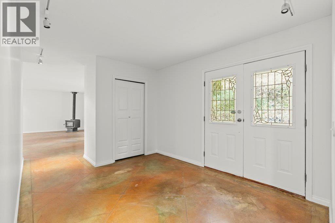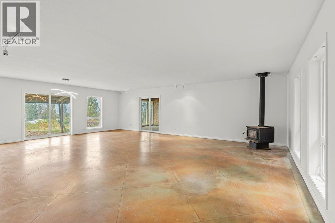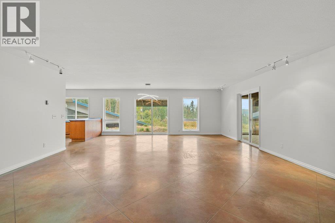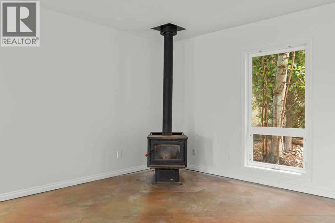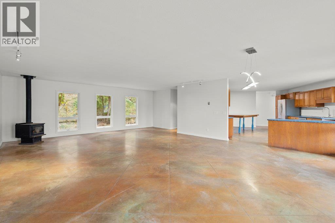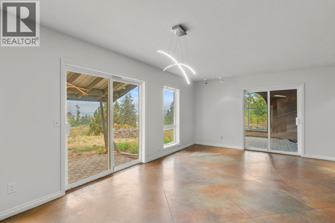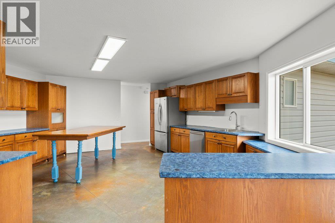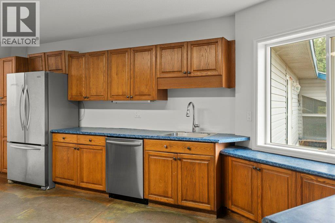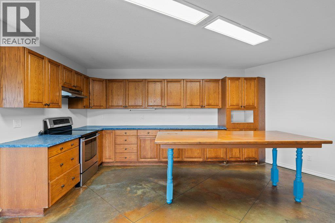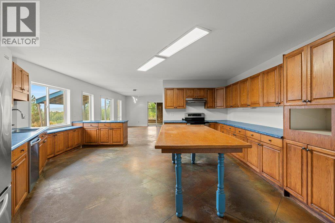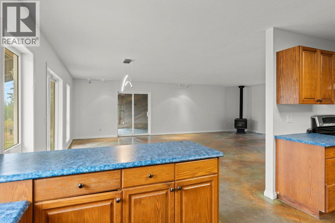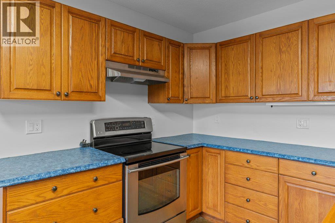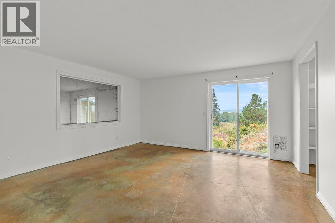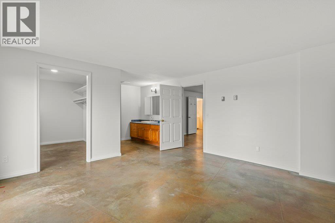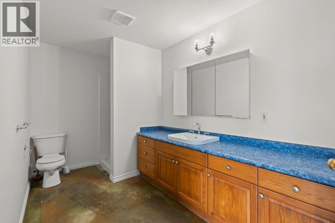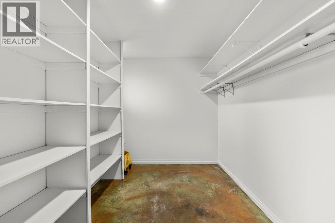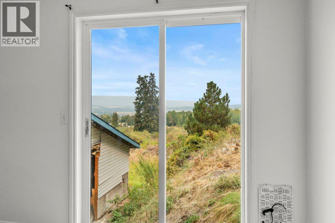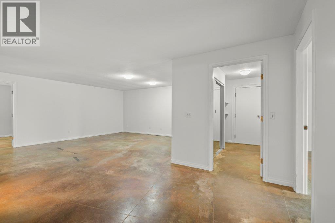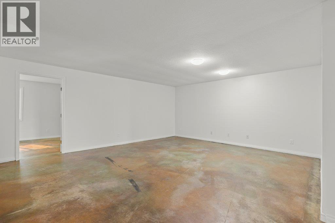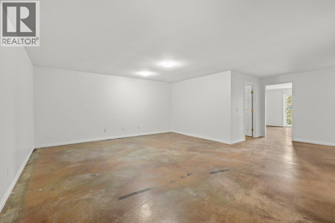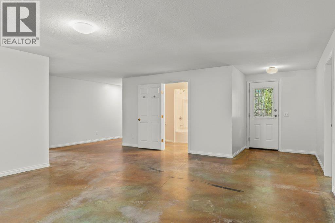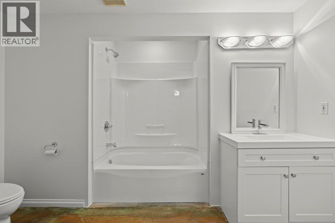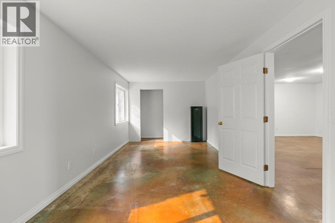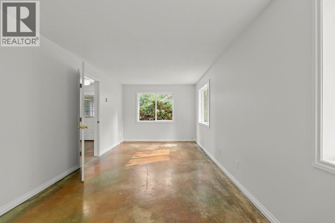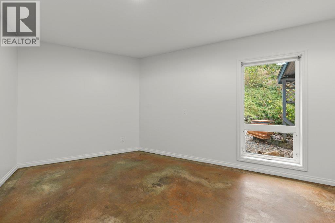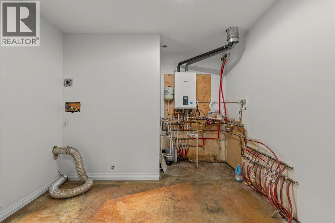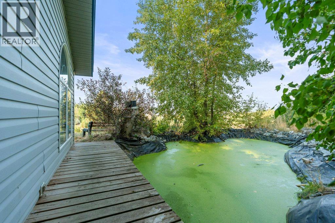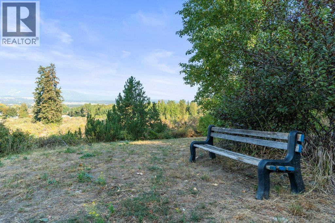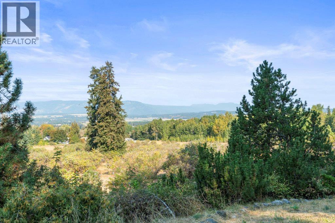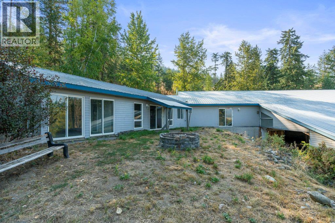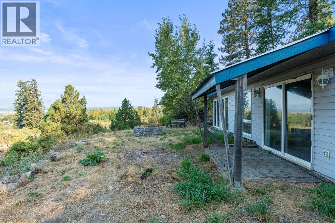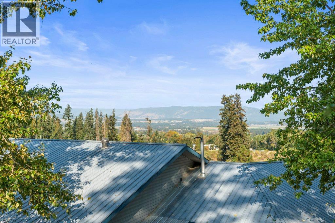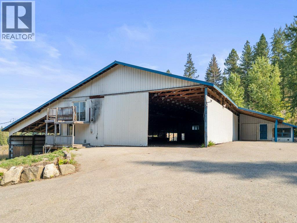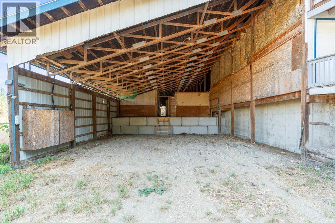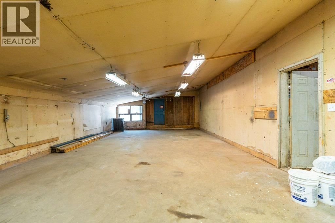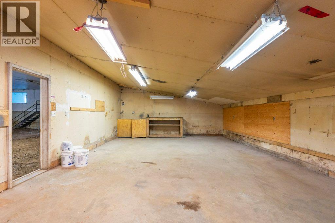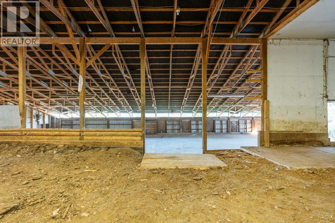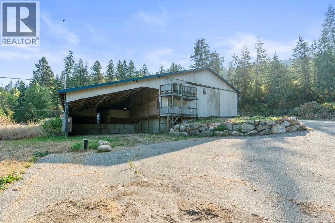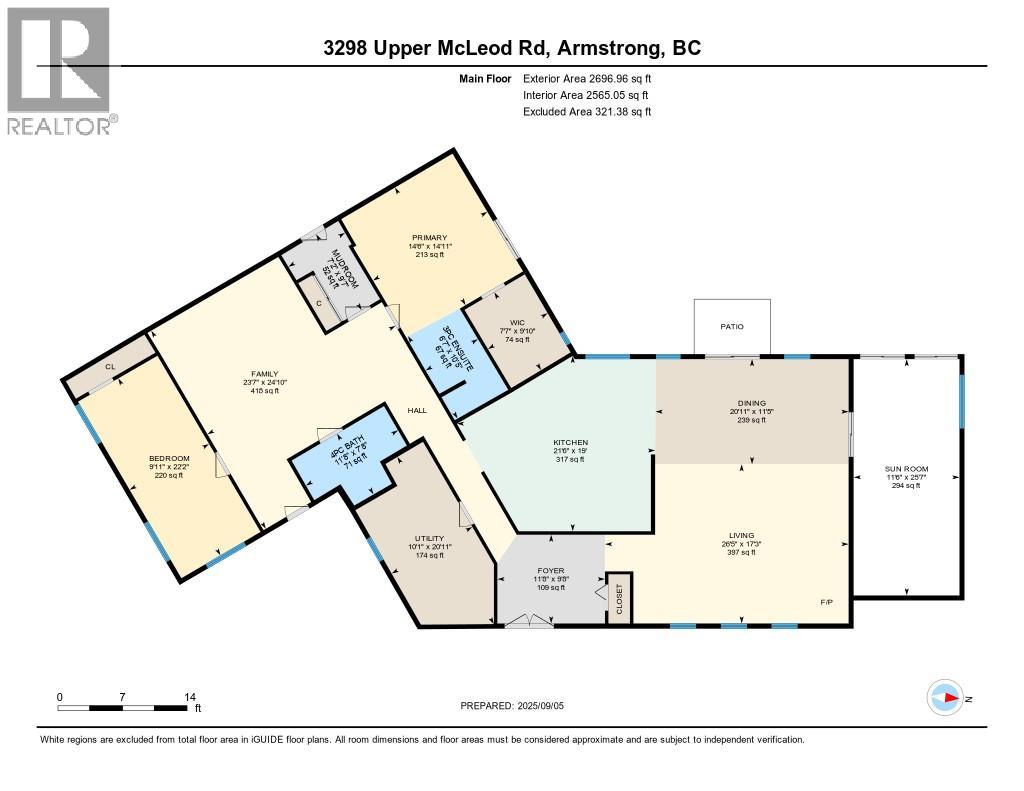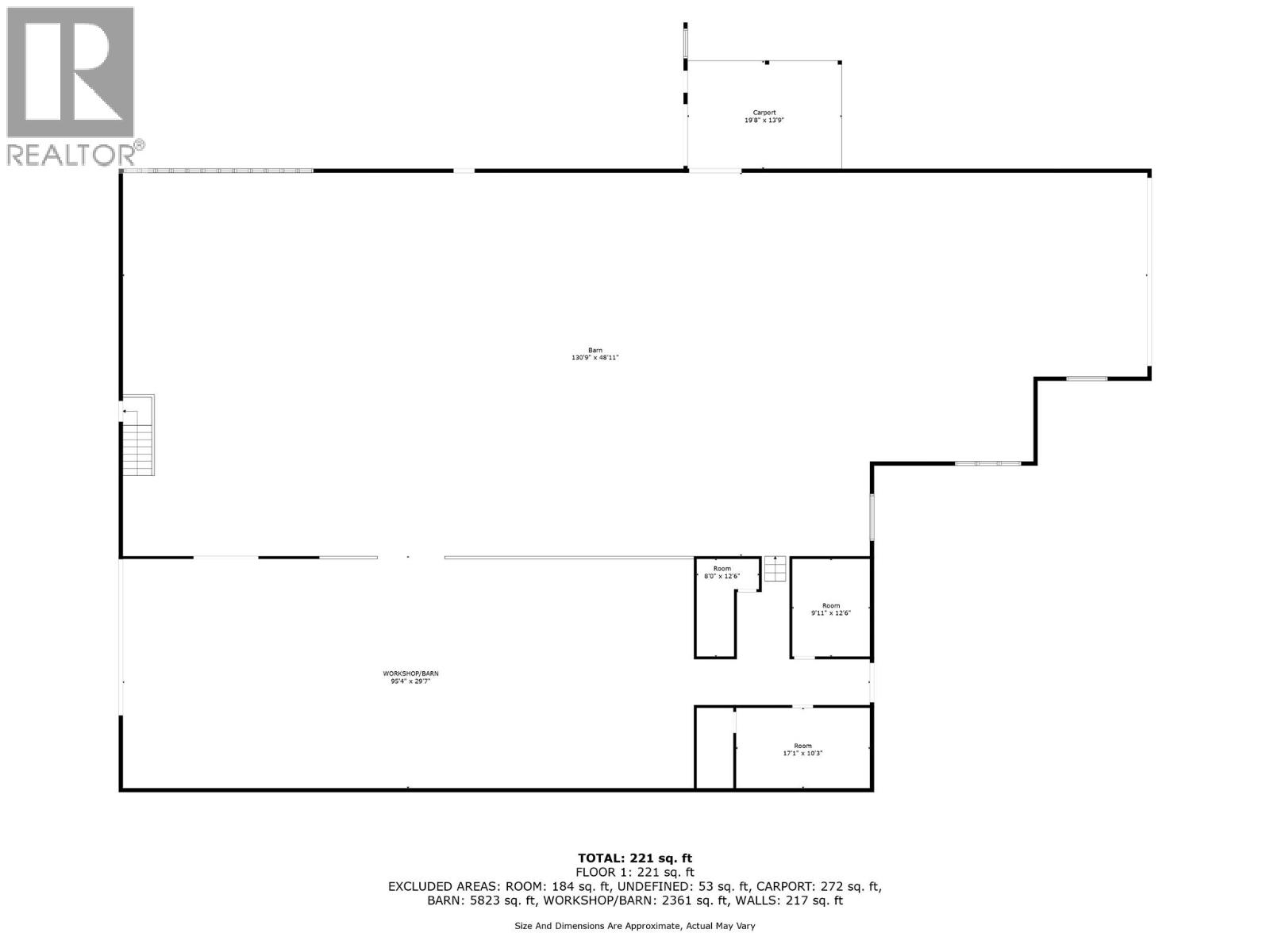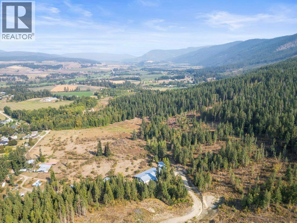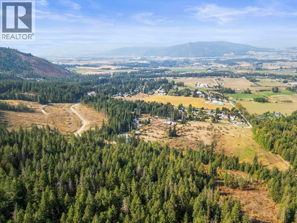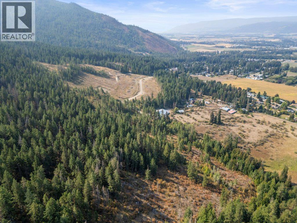2 Bedroom
2 Bathroom
2,565 ft2
Ranch
In Floor Heating, Stove, See Remarks
Acreage
Sloping, Wooded Area
$799,000
10 acres of potential in the heart of the Armstrong Valley. Set at the end of a quiet road, this acreage offers privacy, open space, and room to create. Crown land behind and ALR in front provide a peaceful, open setting with added privacy and space. Zoned Country Residential there is potential for subdividing, entrepreneurial use, and secondary residence, this acreage is more than a home; it’s a blank canvas for your vision. Outside, a 5,600 sq ft barn plus additional covered areas invite your ideas, from equipment or vehicle storage to future business concepts (subject to verification with local municipality). With ample parking, a pond, outdoor firepit, and sweeping valley views, this vacant property is ready for someone ready to roll up their sleeves and create something truly theirs. The rancher-style home spans over 2,500 sq ft with 2 bedrooms, 2 bathrooms, and generous living spaces awaiting your finishing touch. (id:46156)
Property Details
|
MLS® Number
|
10361797 |
|
Property Type
|
Single Family |
|
Neigbourhood
|
Armstrong/ Spall. |
|
Community Features
|
Rural Setting |
|
Features
|
Sloping |
|
Parking Space Total
|
22 |
|
View Type
|
Mountain View, Valley View, View (panoramic) |
Building
|
Bathroom Total
|
2 |
|
Bedrooms Total
|
2 |
|
Appliances
|
Refrigerator, Dishwasher, Range - Electric, Microwave |
|
Architectural Style
|
Ranch |
|
Constructed Date
|
1994 |
|
Construction Style Attachment
|
Detached |
|
Exterior Finish
|
Vinyl Siding |
|
Flooring Type
|
Concrete |
|
Heating Fuel
|
Wood |
|
Heating Type
|
In Floor Heating, Stove, See Remarks |
|
Roof Material
|
Metal |
|
Roof Style
|
Unknown |
|
Stories Total
|
1 |
|
Size Interior
|
2,565 Ft2 |
|
Type
|
House |
|
Utility Water
|
Well |
Parking
Land
|
Acreage
|
Yes |
|
Landscape Features
|
Sloping, Wooded Area |
|
Sewer
|
Septic Tank |
|
Size Irregular
|
10.01 |
|
Size Total
|
10.01 Ac|10 - 50 Acres |
|
Size Total Text
|
10.01 Ac|10 - 50 Acres |
Rooms
| Level |
Type |
Length |
Width |
Dimensions |
|
Main Level |
Utility Room |
|
|
12'6'' x 8' |
|
Main Level |
Other |
|
|
12'6'' x 9'11'' |
|
Main Level |
Workshop |
|
|
19'8'' x 13'9'' |
|
Main Level |
Other |
|
|
95'4'' x 29'7'' |
|
Main Level |
Other |
|
|
130'9'' x 48'11'' |
|
Main Level |
Sunroom |
|
|
25'7'' x 11'6'' |
|
Main Level |
Family Room |
|
|
23'7'' x 24'10'' |
|
Main Level |
Bedroom |
|
|
22'3'' x 10'0'' |
|
Main Level |
Full Bathroom |
|
|
11'8'' x 7'8'' |
|
Main Level |
Full Ensuite Bathroom |
|
|
10'5'' x 6'7'' |
|
Main Level |
Primary Bedroom |
|
|
14'11'' x 14'6'' |
|
Main Level |
Utility Room |
|
|
20'11'' x 10'1'' |
|
Main Level |
Living Room |
|
|
26'5'' x 17'3'' |
|
Main Level |
Dining Room |
|
|
20'11'' x 11'5'' |
|
Main Level |
Kitchen |
|
|
21'5'' x 19'0'' |
|
Main Level |
Foyer |
|
|
11'8'' x 9'8'' |
Utilities
|
Electricity
|
Available |
|
Water
|
Available |
https://www.realtor.ca/real-estate/28858078/3298-upper-mcleod-road-spallumcheen-armstrong-spall


