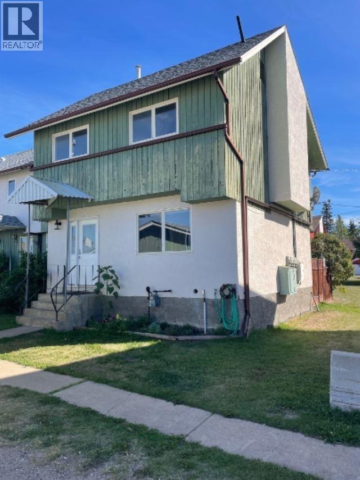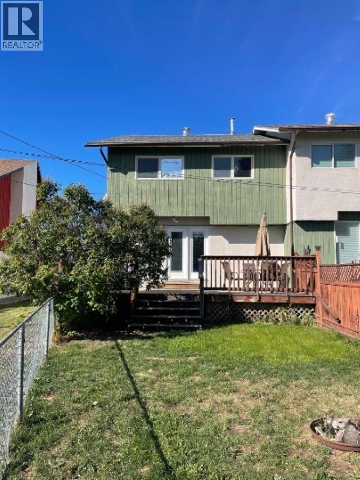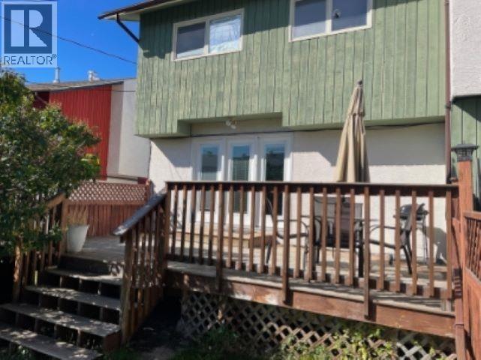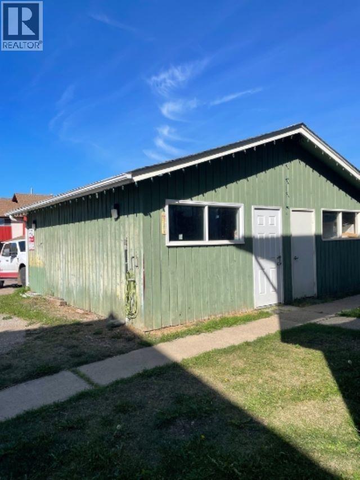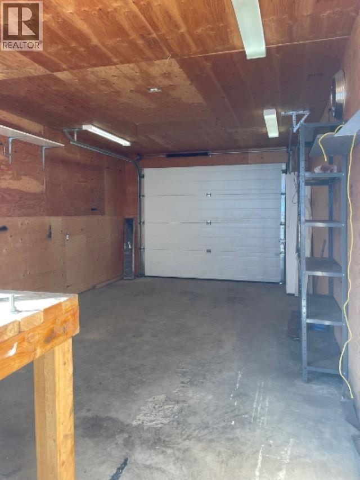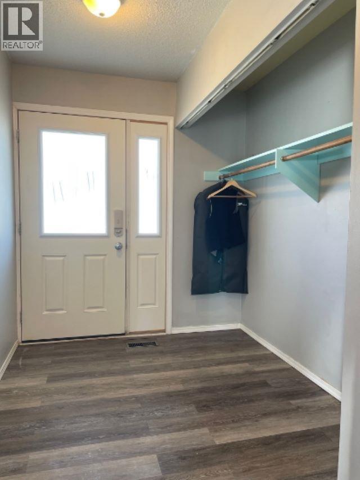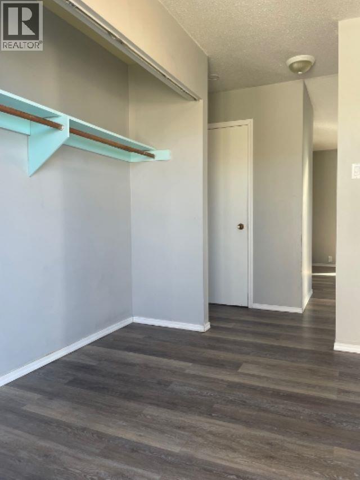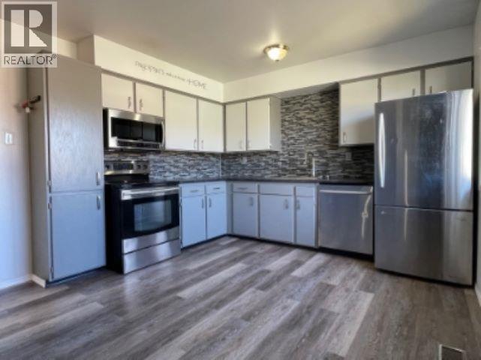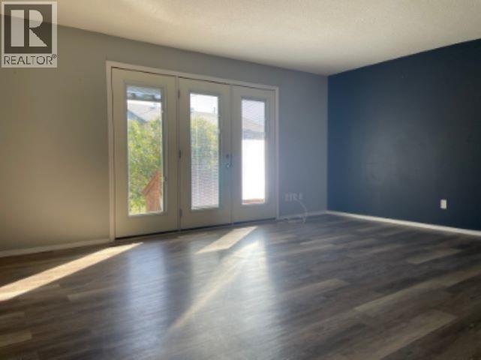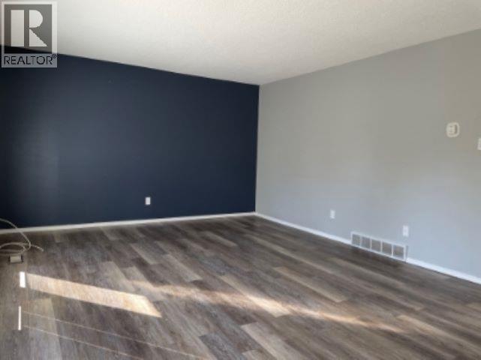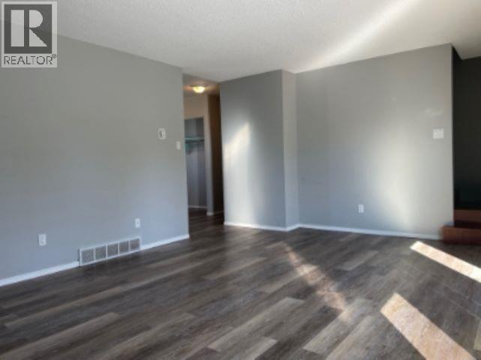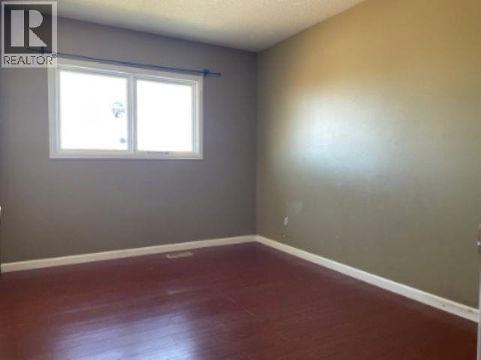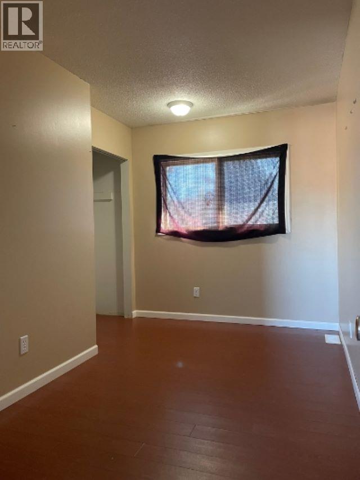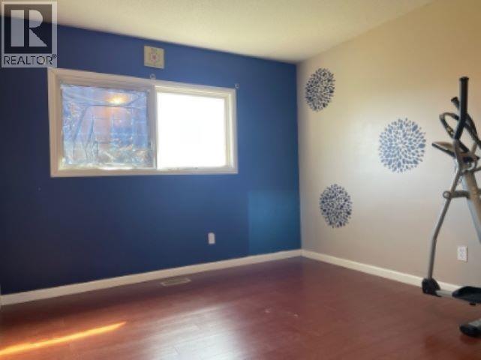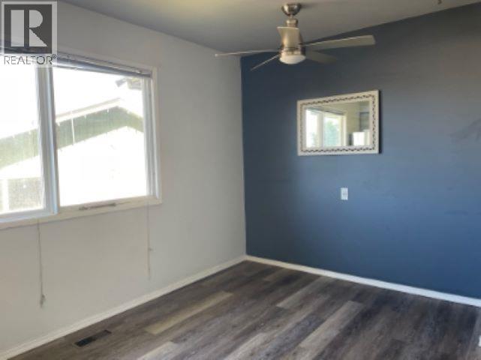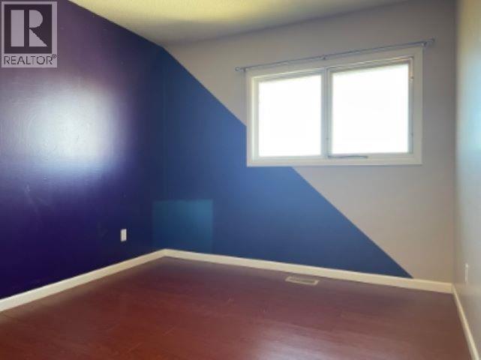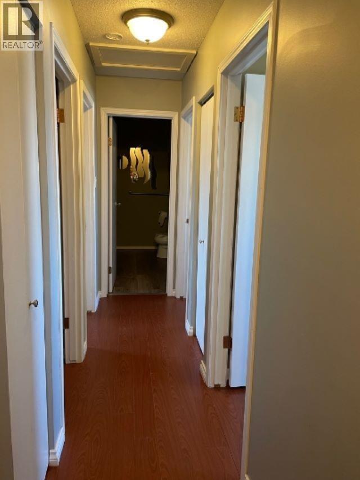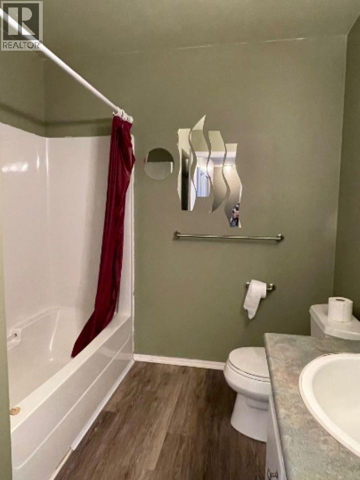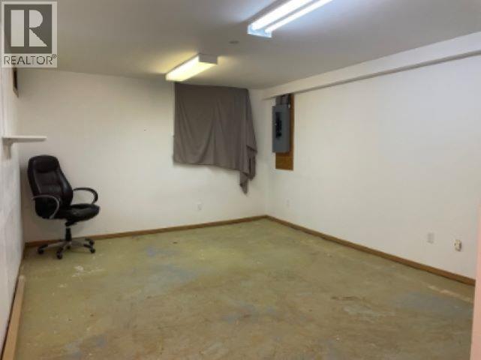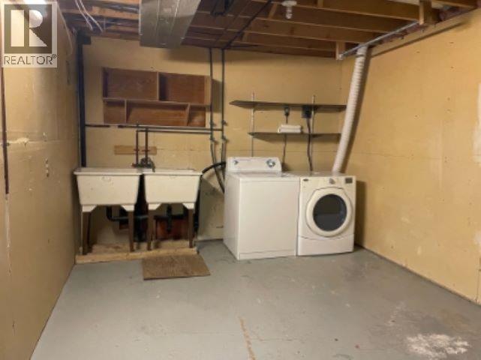4 Bedroom
1 Bathroom
1,201 ft2
Forced Air
$110,000
A rare corner unit offering extra space and versatility, this four bedroom, one bathroom home stands out for it larger layout and desirable end-unit location. Part of the Mountainview Condos that offers worry-free strata; priced to perform and ready to generate some strong returns. (id:46156)
Property Details
|
MLS® Number
|
R3062444 |
|
Property Type
|
Single Family |
Building
|
Bathroom Total
|
1 |
|
Bedrooms Total
|
4 |
|
Basement Development
|
Unfinished |
|
Basement Type
|
Full (unfinished) |
|
Constructed Date
|
1977 |
|
Construction Style Attachment
|
Attached |
|
Exterior Finish
|
Wood |
|
Foundation Type
|
Preserved Wood |
|
Heating Fuel
|
Natural Gas |
|
Heating Type
|
Forced Air |
|
Roof Material
|
Asphalt Shingle |
|
Roof Style
|
Conventional |
|
Stories Total
|
3 |
|
Size Interior
|
1,201 Ft2 |
|
Total Finished Area
|
1201 Sqft |
|
Type
|
Row / Townhouse |
|
Utility Water
|
Municipal Water |
Parking
Land
Rooms
| Level |
Type |
Length |
Width |
Dimensions |
|
Above |
Bedroom 2 |
10 ft ,6 in |
10 ft ,6 in |
10 ft ,6 in x 10 ft ,6 in |
|
Above |
Bedroom 3 |
12 ft |
8 ft ,6 in |
12 ft x 8 ft ,6 in |
|
Above |
Bedroom 4 |
11 ft ,6 in |
7 ft |
11 ft ,6 in x 7 ft |
|
Above |
Bedroom 5 |
10 ft |
9 ft ,6 in |
10 ft x 9 ft ,6 in |
|
Basement |
Family Room |
13 ft ,6 in |
12 ft ,6 in |
13 ft ,6 in x 12 ft ,6 in |
|
Main Level |
Kitchen |
13 ft ,6 in |
11 ft |
13 ft ,6 in x 11 ft |
|
Main Level |
Living Room |
14 ft |
13 ft ,6 in |
14 ft x 13 ft ,6 in |
https://www.realtor.ca/real-estate/29039647/33-5320-mountainview-drive-fort-nelson


