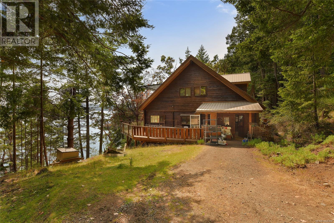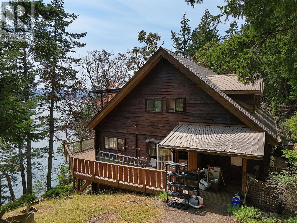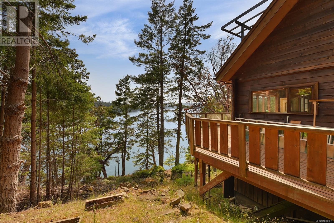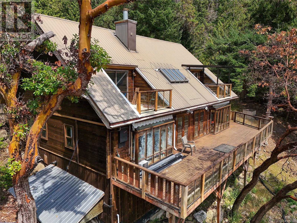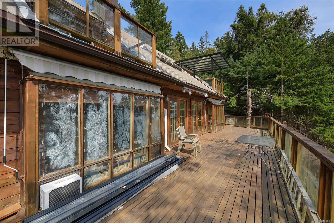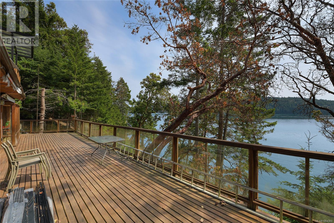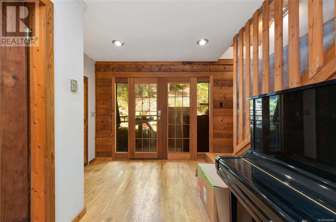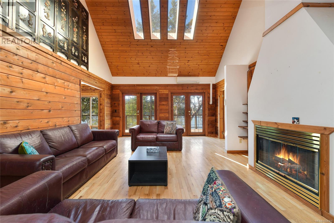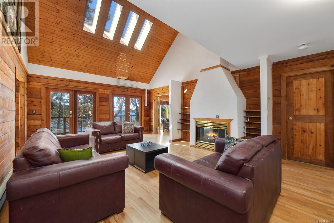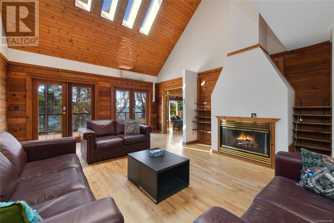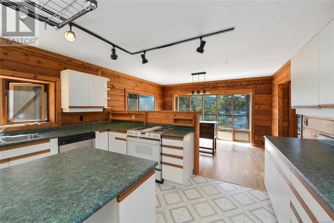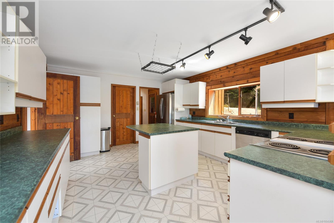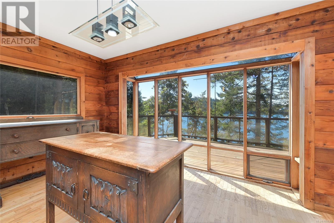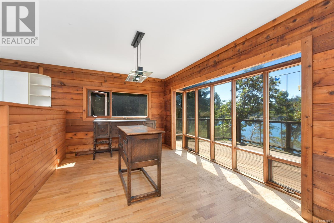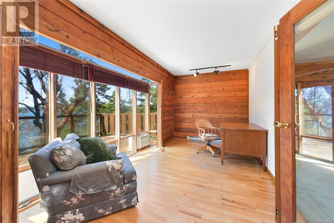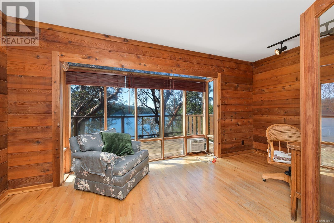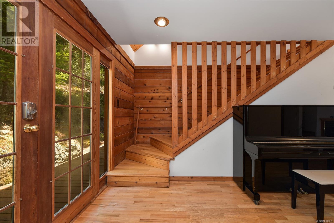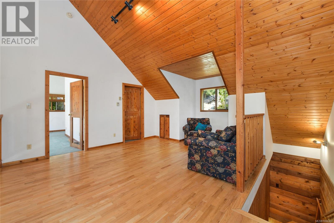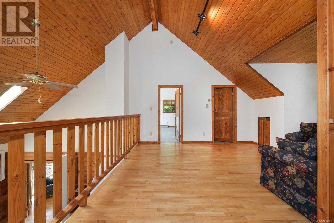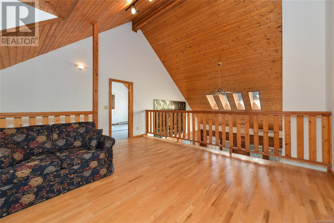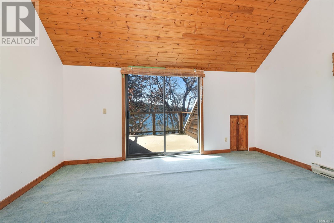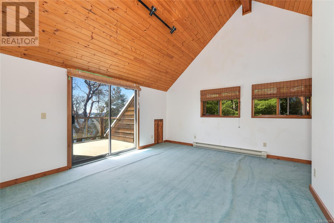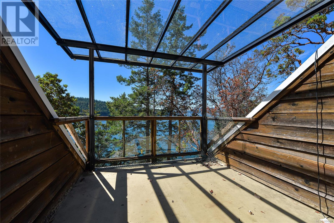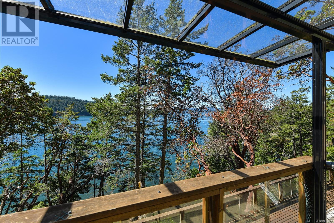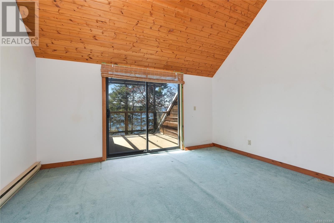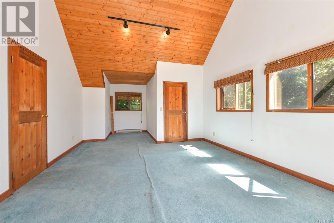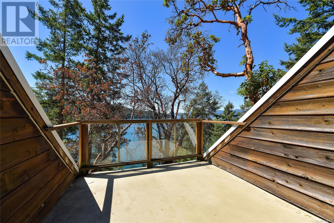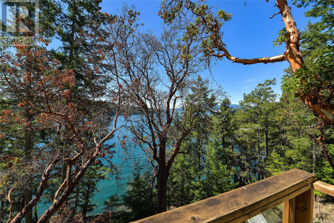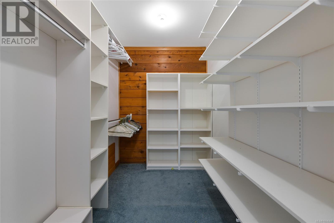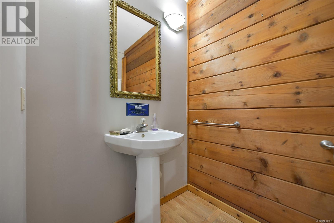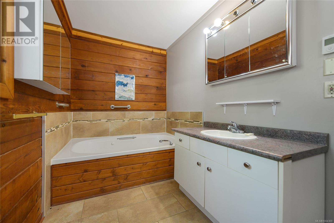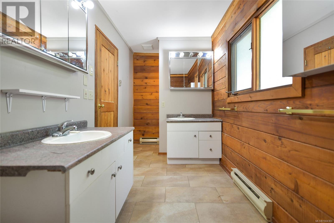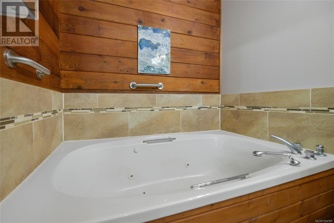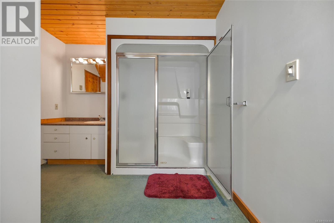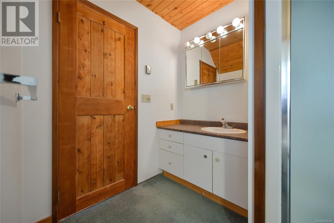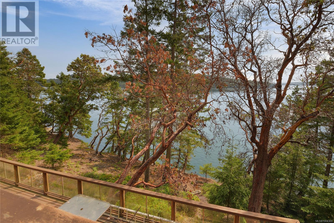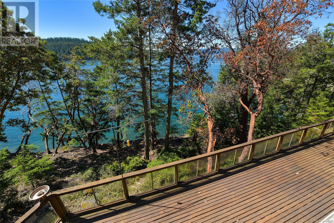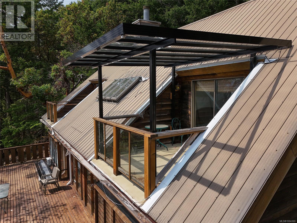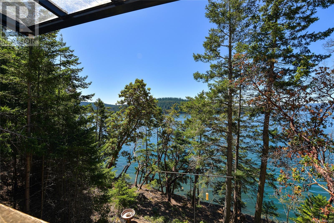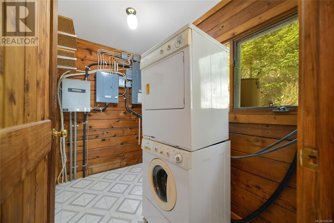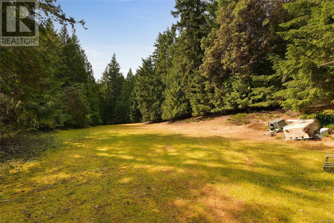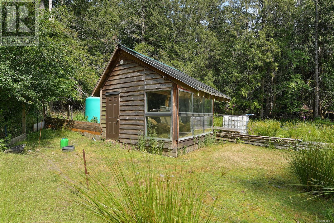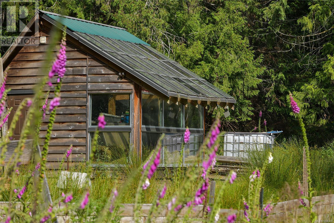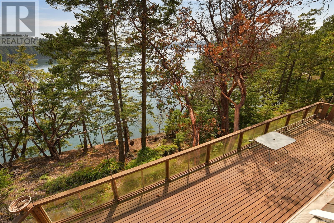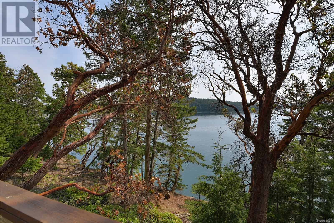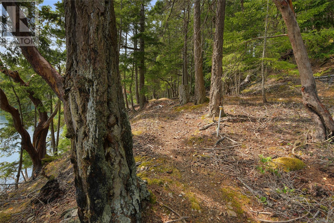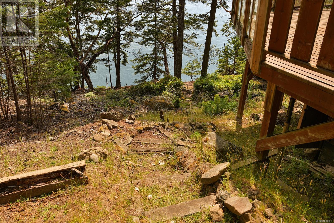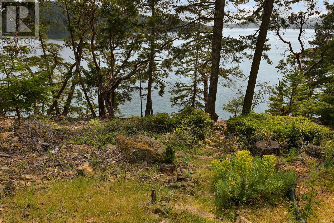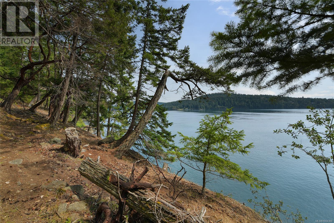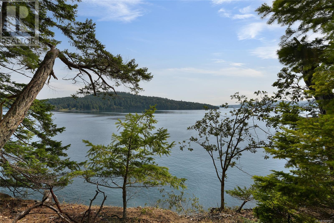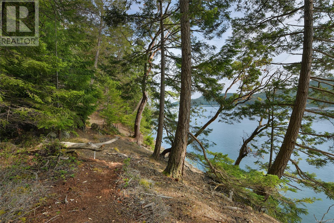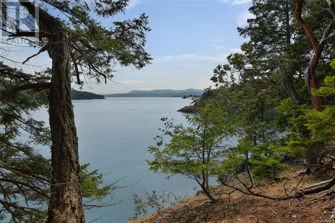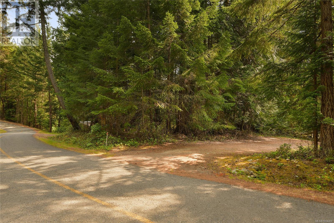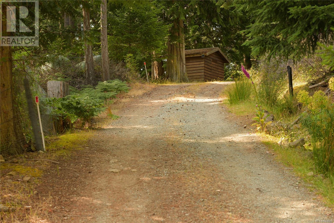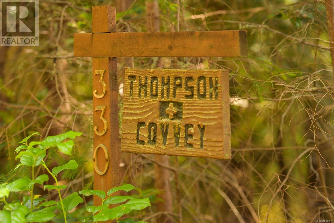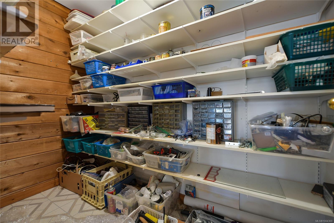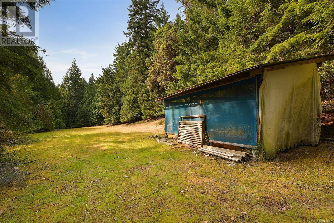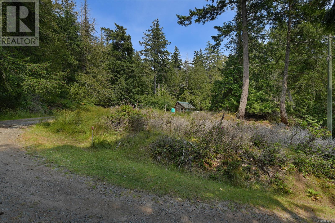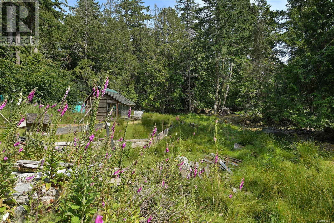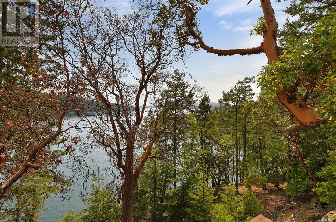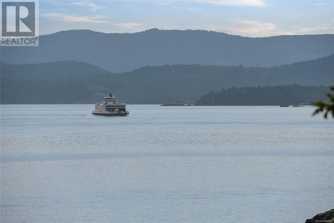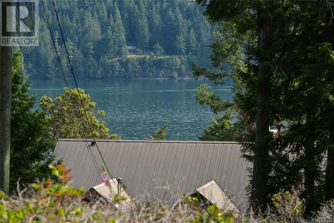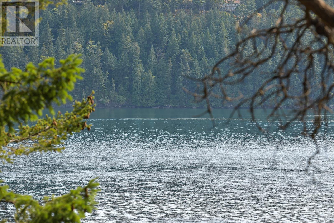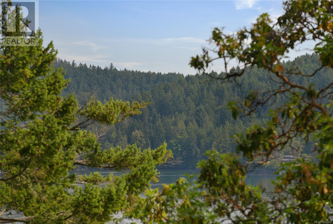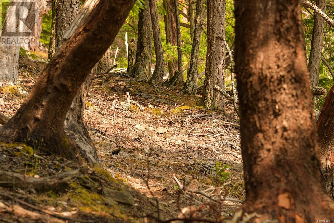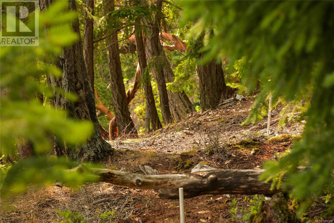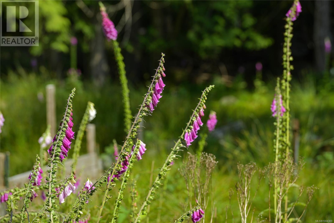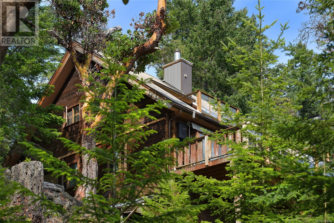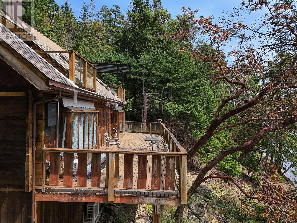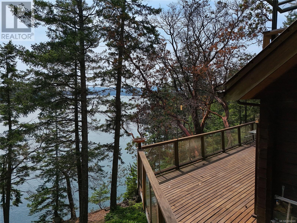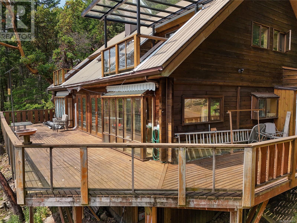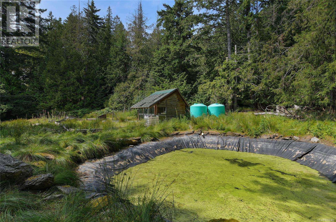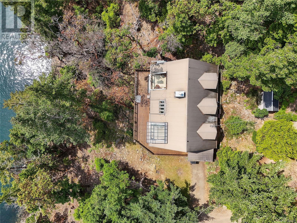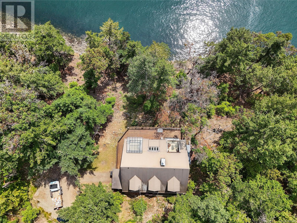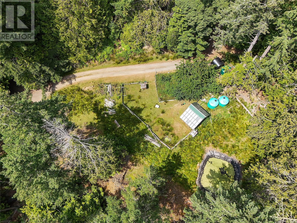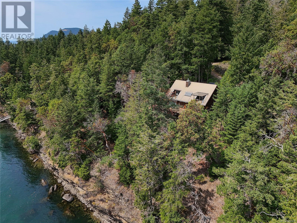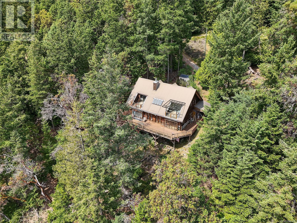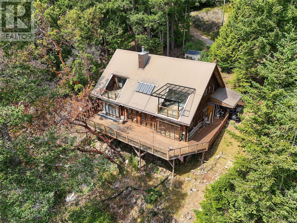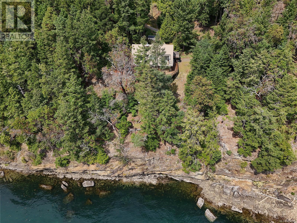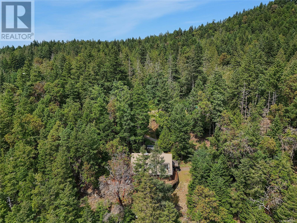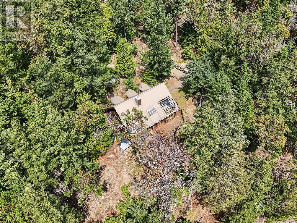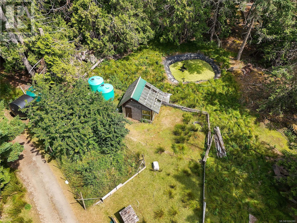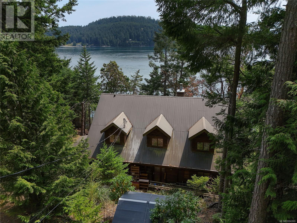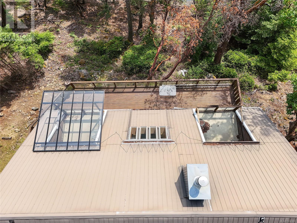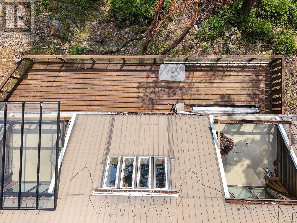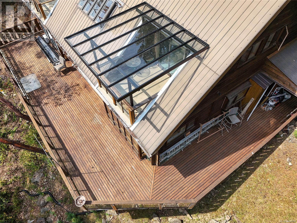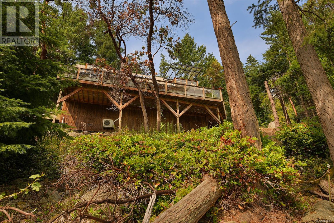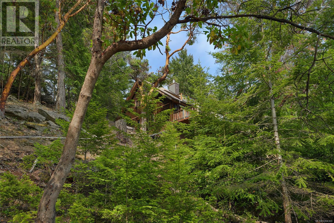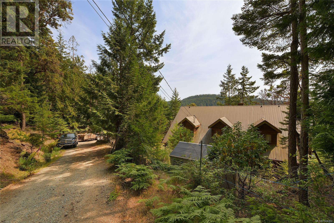3 Bedroom
3 Bathroom
4,552 ft2
Fireplace
None
Baseboard Heaters, Heat Pump
Waterfront On Ocean
Acreage
$1,485,000
Perfectly perched on the water's edge, you'll find this enchanting 3 bed, 3 bath 2884 sqft south-facing home in need of some TLC. Offering a picturesque setting with stunning ocean views of Navy Channel, this property provides a unique opportunity for someone looking to create a beautiful sanctuary on this expansive estate. The property is a spacious 10-acre lot teeming with mature trees, providing privacy and a lush natural landscape with roadways throughout. Priced way below assessment, you won't want to miss this chance to enjoy tranquil waterside living, abundant natural surroundings, and the potential to expand. The possibilities are endless. Property being sold 'As is, where is'. Come Feel the Magic! (id:46156)
Property Details
|
MLS® Number
|
1004369 |
|
Property Type
|
Single Family |
|
Neigbourhood
|
Mayne Island |
|
Features
|
Acreage, Southern Exposure, Wooded Area, Other |
|
Parking Space Total
|
10 |
|
Plan
|
Vip29750 |
|
View Type
|
Ocean View |
|
Water Front Type
|
Waterfront On Ocean |
Building
|
Bathroom Total
|
3 |
|
Bedrooms Total
|
3 |
|
Appliances
|
Refrigerator, Stove, Washer, Dryer |
|
Constructed Date
|
1992 |
|
Cooling Type
|
None |
|
Fireplace Present
|
Yes |
|
Fireplace Total
|
1 |
|
Heating Fuel
|
Electric |
|
Heating Type
|
Baseboard Heaters, Heat Pump |
|
Size Interior
|
4,552 Ft2 |
|
Total Finished Area
|
2884 Sqft |
|
Type
|
House |
Land
|
Access Type
|
Road Access |
|
Acreage
|
Yes |
|
Size Irregular
|
10.09 |
|
Size Total
|
10.09 Ac |
|
Size Total Text
|
10.09 Ac |
|
Zoning Description
|
Sr |
|
Zoning Type
|
Residential |
Rooms
| Level |
Type |
Length |
Width |
Dimensions |
|
Second Level |
Family Room |
|
|
17'0 x 15'9 |
|
Second Level |
Bedroom |
|
|
25'0 x 13'3 |
|
Second Level |
Bedroom |
|
|
15'4 x 14'3 |
|
Main Level |
Bathroom |
|
|
15'7 x 6'1 |
|
Main Level |
Primary Bedroom |
|
|
15'7 x 14'3 |
|
Main Level |
Bathroom |
|
|
6'7 x 4'9 |
|
Main Level |
Bathroom |
|
|
15'7 x 6'1 |
|
Main Level |
Den |
|
|
15'7 x 9'3 |
|
Main Level |
Pantry |
|
|
8'2 x 4'5 |
|
Main Level |
Mud Room |
|
|
8'1 x 5'1 |
|
Main Level |
Laundry Room |
|
|
9'0 x 5'6 |
|
Main Level |
Kitchen |
|
|
15'11 x 13'8 |
|
Main Level |
Dining Room |
|
|
13'8 x 10'3 |
|
Main Level |
Great Room |
|
|
22'6 x 15'9 |
|
Main Level |
Entrance |
|
|
13'1 x 9'6 |
https://www.realtor.ca/real-estate/28539262/330-east-west-rd-mayne-island-mayne-island


