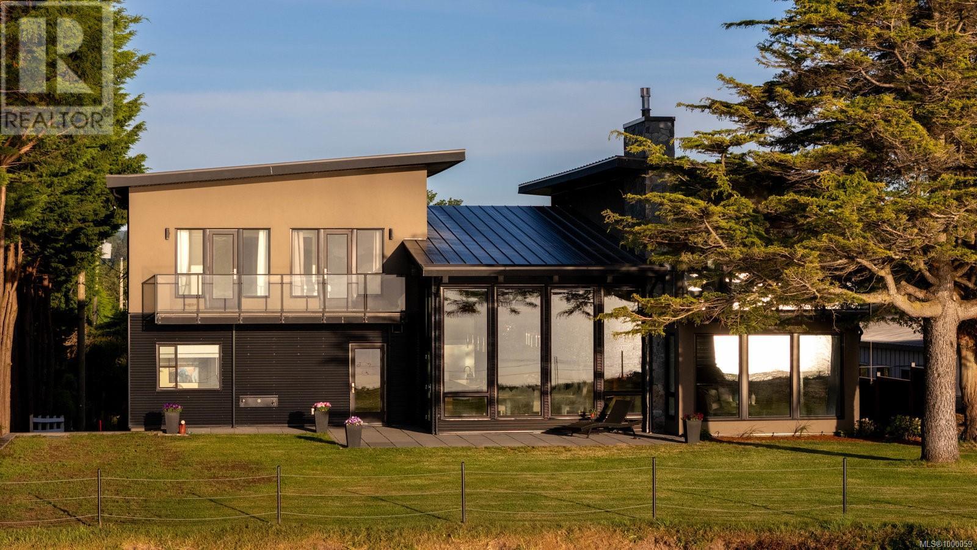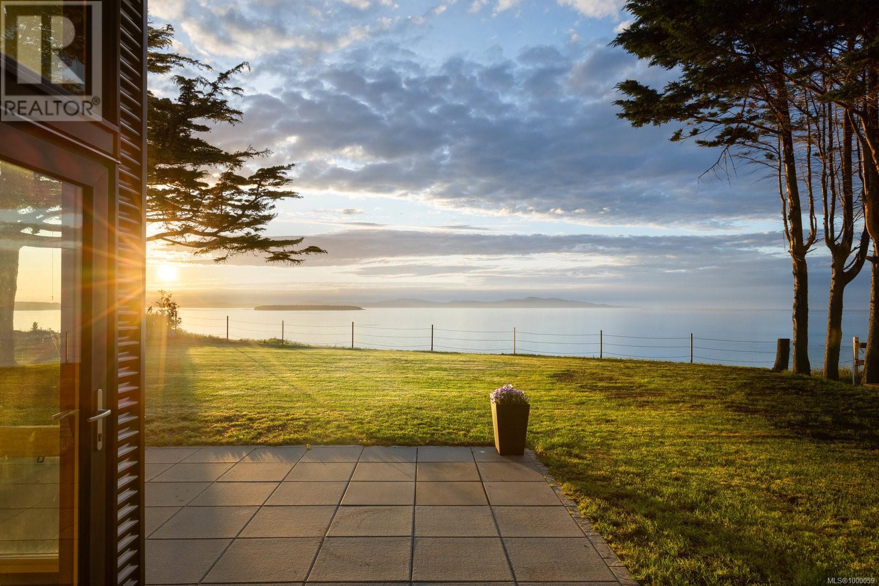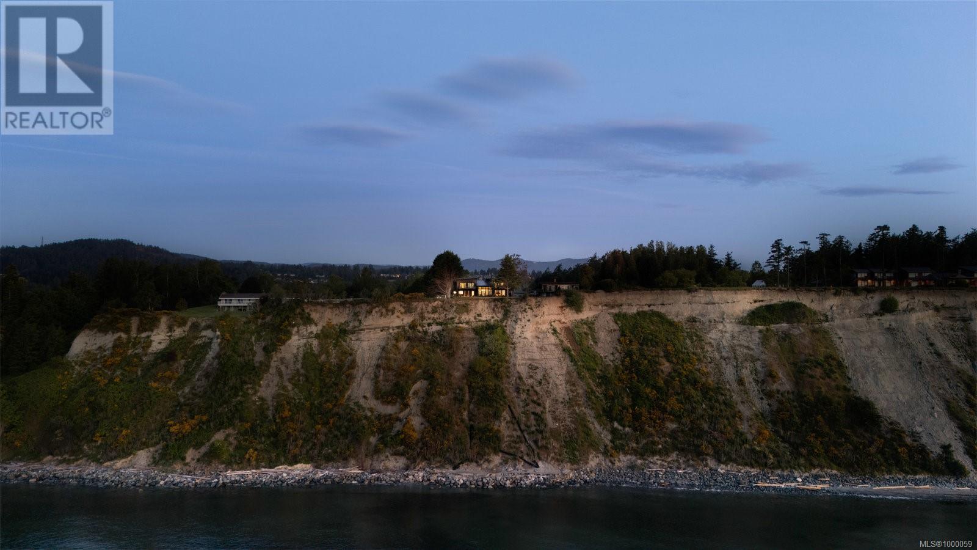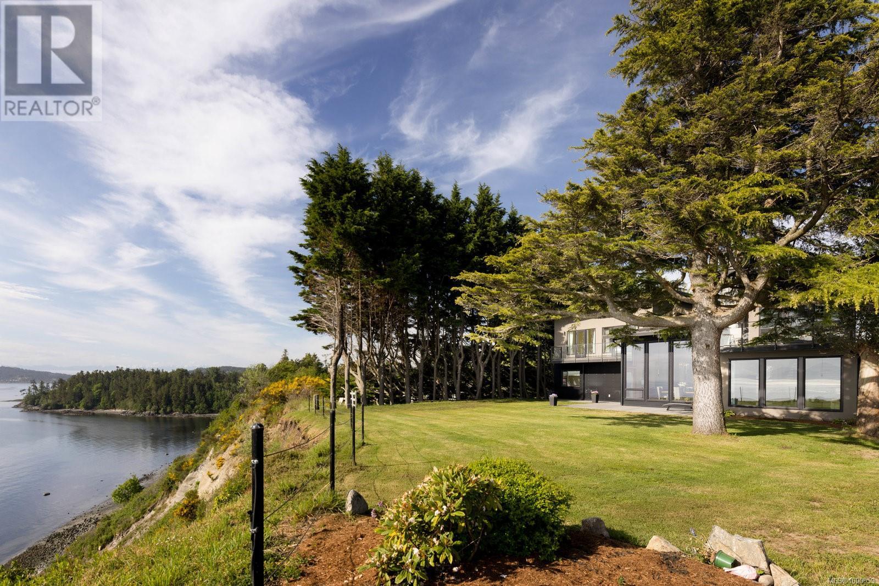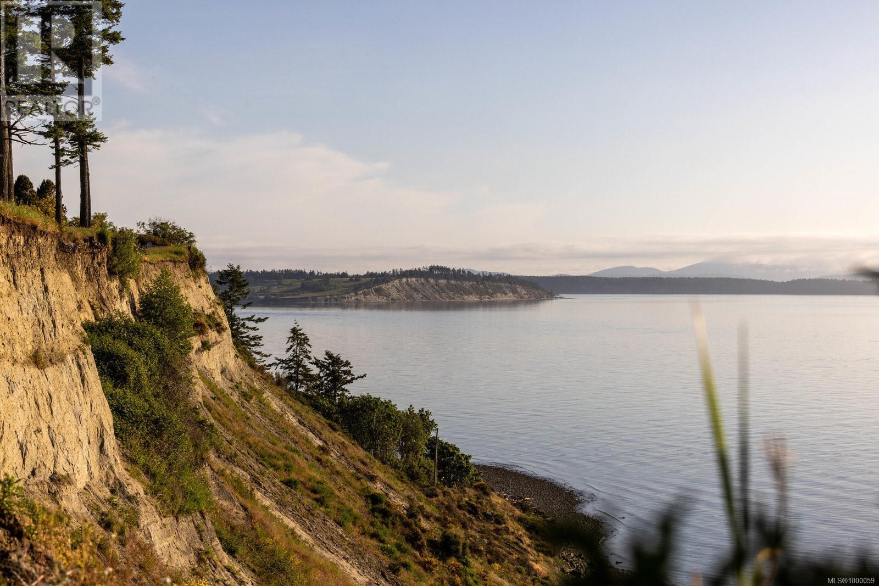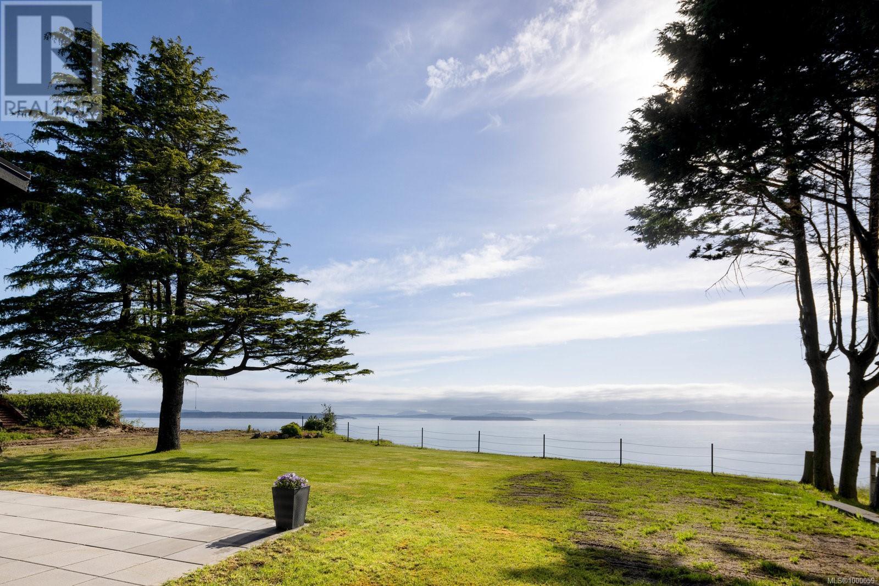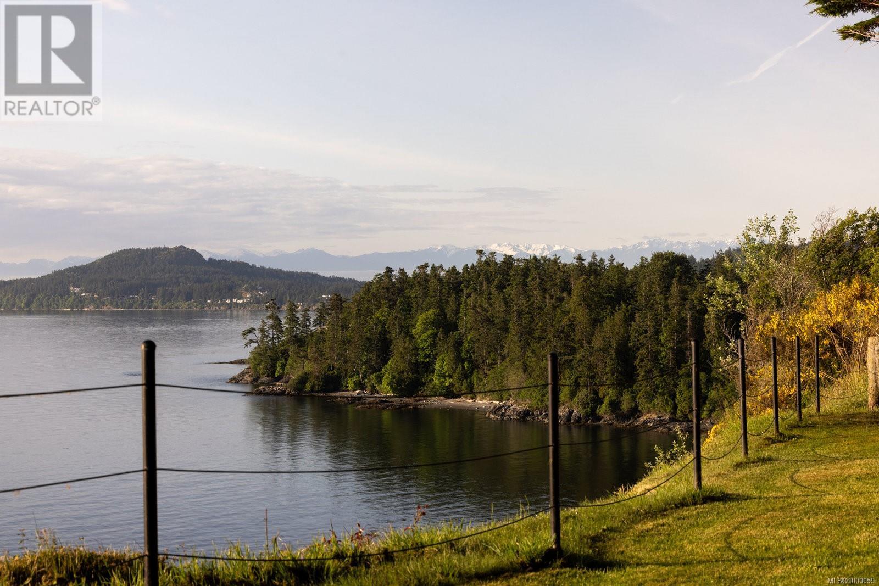5 Bedroom
5 Bathroom
6,378 ft2
Fireplace
Air Conditioned, Fully Air Conditioned
Forced Air, Heat Pump
Waterfront On Ocean
$2,850,000
Commanding ocean views and striking architecture define this stunning West Coast residence at 3300 Livesay Road. Thoughtfully designed to embrace its natural surroundings, this 5,242 sq ft home offers 5 bedrooms + office and 5 luxurious bathrooms across a light-filled, open-concept layout. Floor-to-ceiling windows frame ever-changing coastal views, while soaring ceilings and warm, contemporary finishes create an atmosphere of quiet sophistication. Set high above the shoreline on a private, sun-drenched lot, this home seamlessly blends indoor and outdoor living. Whether you’re entertaining guests or enjoying a moment of stillness, every space has been curated for comfort, beauty, and presence. A rare offering that leaves a lasting impression. (id:46156)
Property Details
|
MLS® Number
|
1000059 |
|
Property Type
|
Single Family |
|
Neigbourhood
|
Martindale |
|
Features
|
Curb & Gutter, Rectangular |
|
Parking Space Total
|
2 |
|
Plan
|
Vip13208 |
|
Structure
|
Patio(s) |
|
View Type
|
Ocean View |
|
Water Front Type
|
Waterfront On Ocean |
Building
|
Bathroom Total
|
5 |
|
Bedrooms Total
|
5 |
|
Constructed Date
|
2015 |
|
Cooling Type
|
Air Conditioned, Fully Air Conditioned |
|
Fireplace Present
|
Yes |
|
Fireplace Total
|
1 |
|
Heating Type
|
Forced Air, Heat Pump |
|
Size Interior
|
6,378 Ft2 |
|
Total Finished Area
|
5242 Sqft |
|
Type
|
House |
Land
|
Acreage
|
No |
|
Size Irregular
|
0.54 |
|
Size Total
|
0.54 Ac |
|
Size Total Text
|
0.54 Ac |
|
Zoning Type
|
Residential |
Rooms
| Level |
Type |
Length |
Width |
Dimensions |
|
Second Level |
Balcony |
21 ft |
4 ft |
21 ft x 4 ft |
|
Second Level |
Storage |
6 ft |
5 ft |
6 ft x 5 ft |
|
Second Level |
Laundry Room |
10 ft |
5 ft |
10 ft x 5 ft |
|
Second Level |
Bathroom |
|
|
5-Piece |
|
Second Level |
Bedroom |
12 ft |
15 ft |
12 ft x 15 ft |
|
Second Level |
Bedroom |
12 ft |
15 ft |
12 ft x 15 ft |
|
Second Level |
Balcony |
16 ft |
10 ft |
16 ft x 10 ft |
|
Second Level |
Ensuite |
|
|
6-Piece |
|
Second Level |
Primary Bedroom |
15 ft |
12 ft |
15 ft x 12 ft |
|
Lower Level |
Other |
13 ft |
5 ft |
13 ft x 5 ft |
|
Lower Level |
Wine Cellar |
10 ft |
5 ft |
10 ft x 5 ft |
|
Lower Level |
Recreation Room |
22 ft |
31 ft |
22 ft x 31 ft |
|
Lower Level |
Bathroom |
|
|
4-Piece |
|
Lower Level |
Bedroom |
11 ft |
11 ft |
11 ft x 11 ft |
|
Lower Level |
Eating Area |
11 ft |
8 ft |
11 ft x 8 ft |
|
Lower Level |
Kitchen |
10 ft |
13 ft |
10 ft x 13 ft |
|
Lower Level |
Living Room |
14 ft |
15 ft |
14 ft x 15 ft |
|
Main Level |
Patio |
23 ft |
7 ft |
23 ft x 7 ft |
|
Main Level |
Patio |
28 ft |
12 ft |
28 ft x 12 ft |
|
Main Level |
Storage |
10 ft |
5 ft |
10 ft x 5 ft |
|
Main Level |
Bathroom |
|
|
3-Piece |
|
Main Level |
Bedroom |
13 ft |
11 ft |
13 ft x 11 ft |
|
Main Level |
Bathroom |
|
|
2-Piece |
|
Main Level |
Pantry |
7 ft |
5 ft |
7 ft x 5 ft |
|
Main Level |
Office |
9 ft |
6 ft |
9 ft x 6 ft |
|
Main Level |
Mud Room |
12 ft |
6 ft |
12 ft x 6 ft |
|
Main Level |
Kitchen |
15 ft |
10 ft |
15 ft x 10 ft |
|
Main Level |
Dining Room |
17 ft |
11 ft |
17 ft x 11 ft |
|
Main Level |
Living Room |
14 ft |
23 ft |
14 ft x 23 ft |
|
Main Level |
Entrance |
14 ft |
7 ft |
14 ft x 7 ft |
https://www.realtor.ca/real-estate/28355018/3300-livesay-rd-central-saanich-martindale



