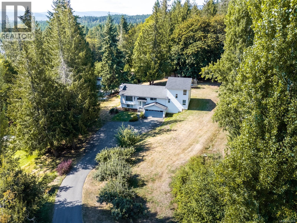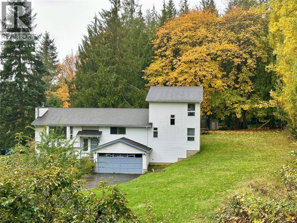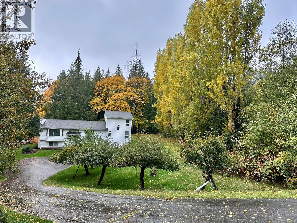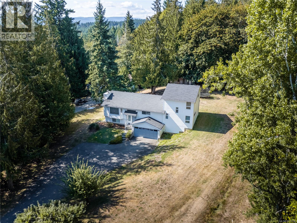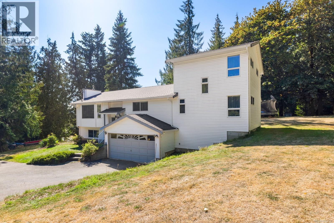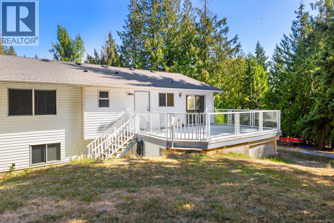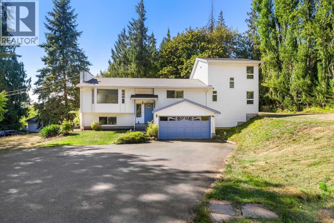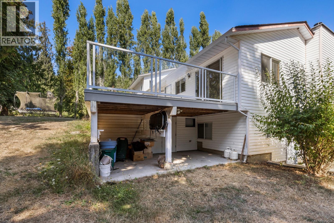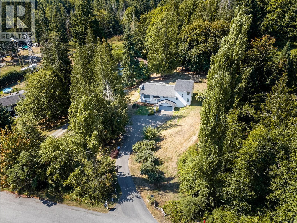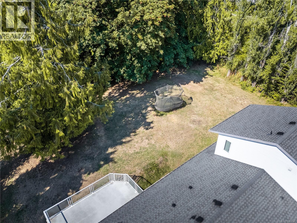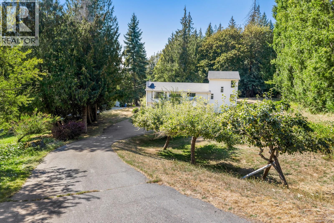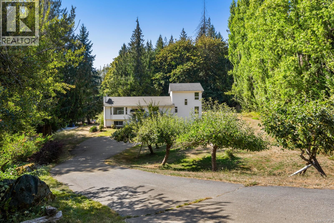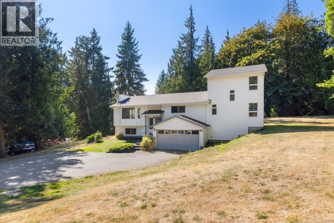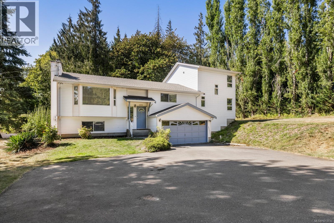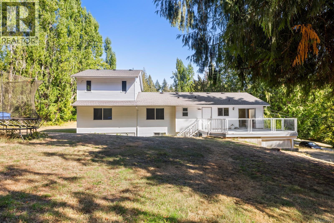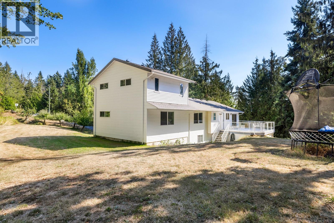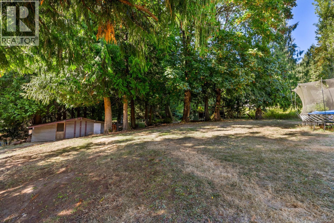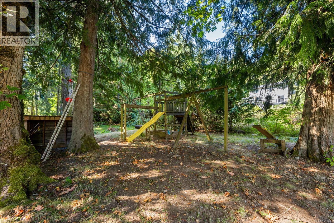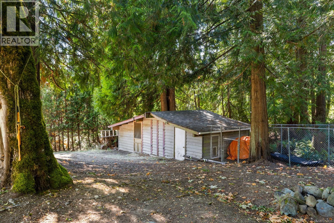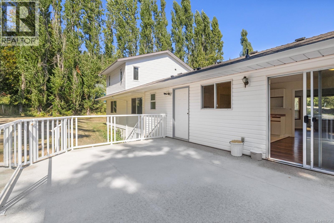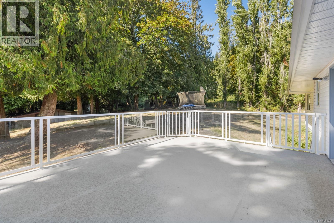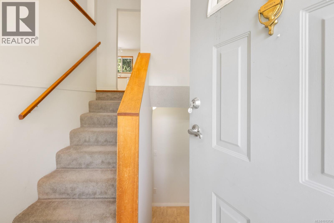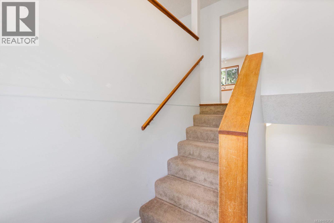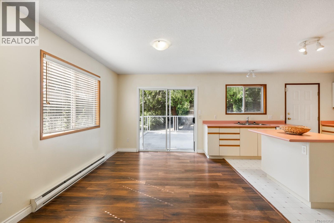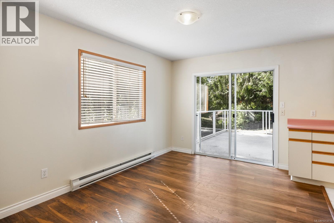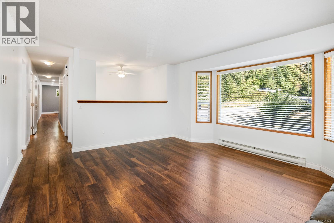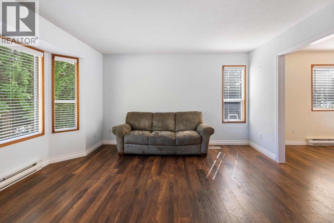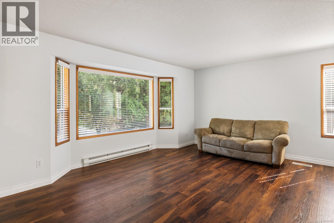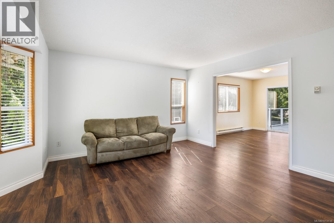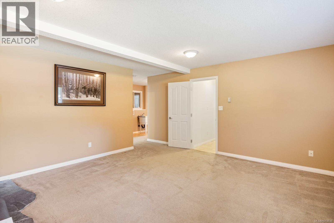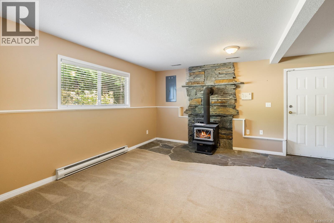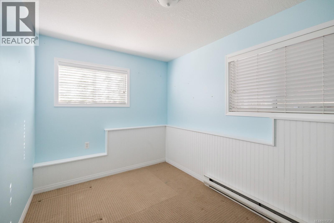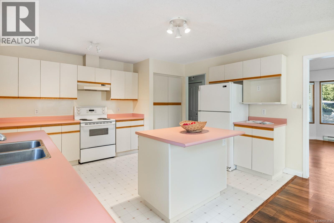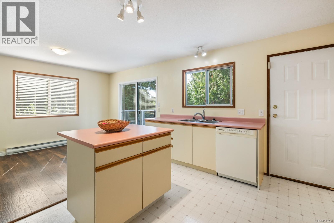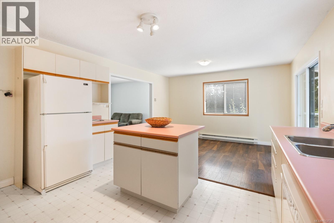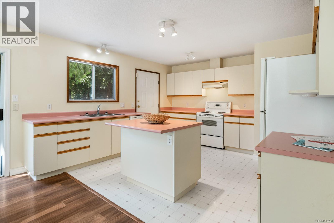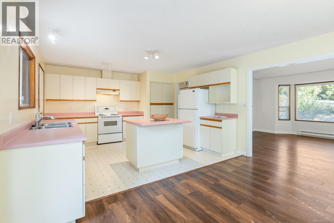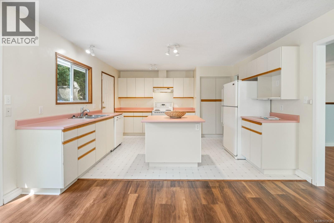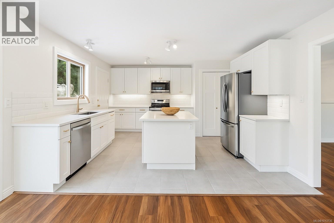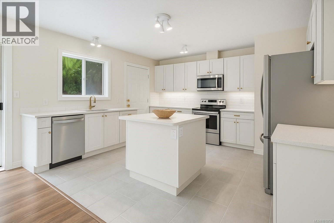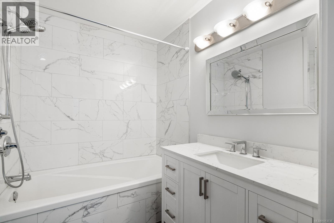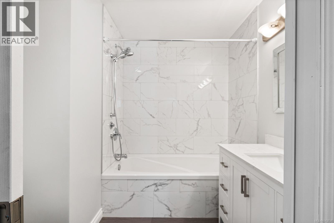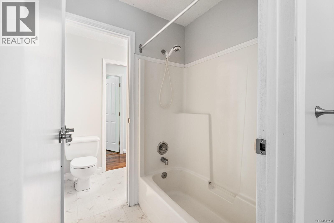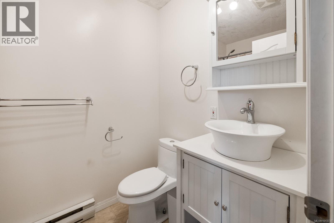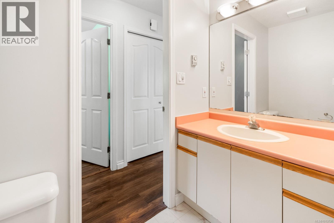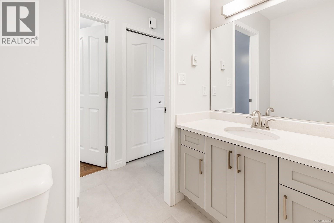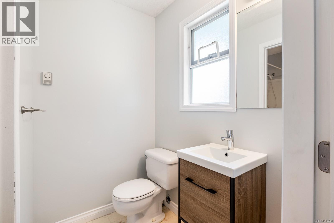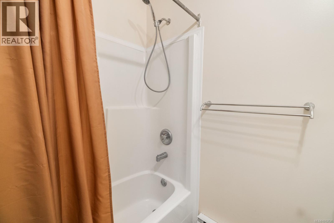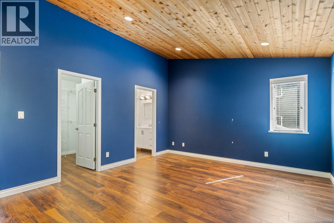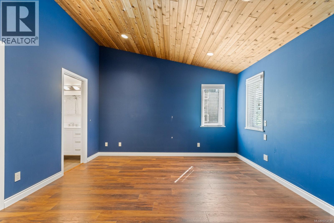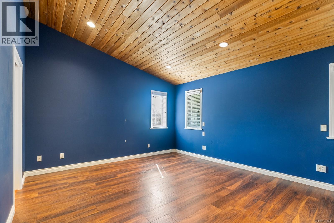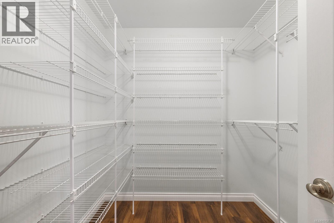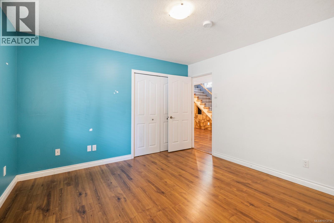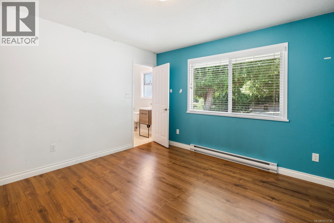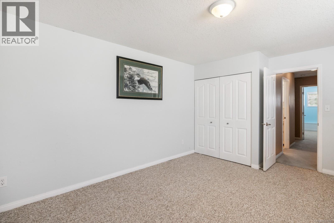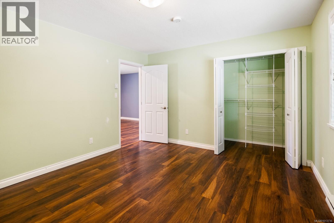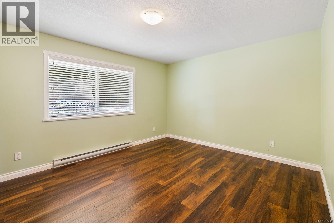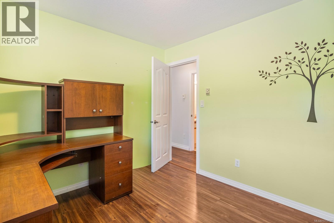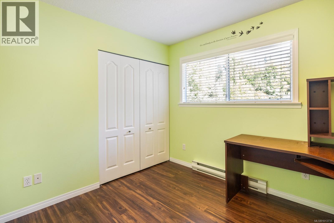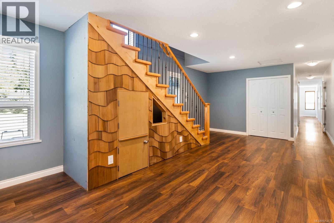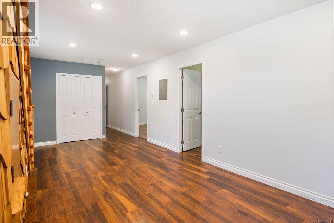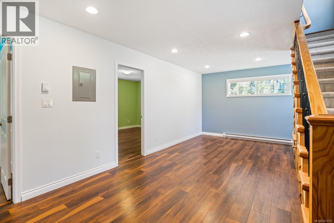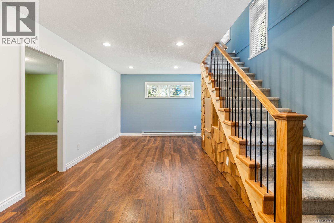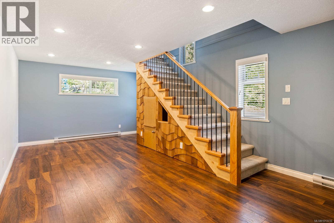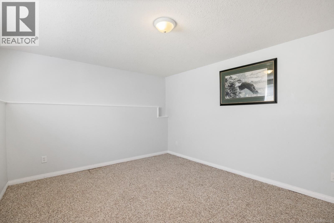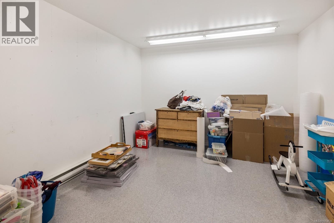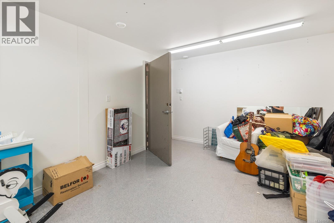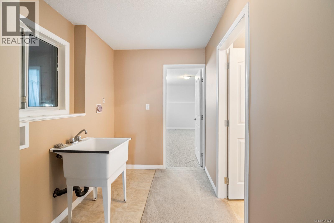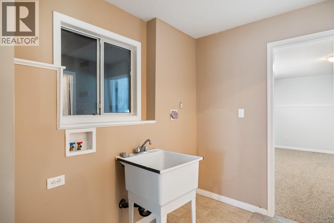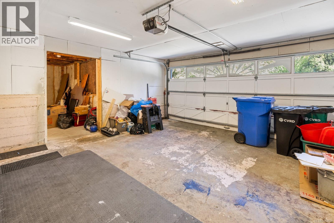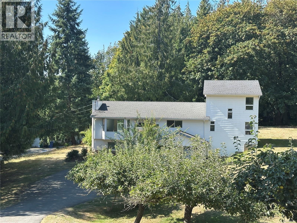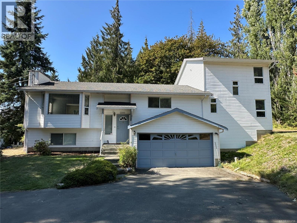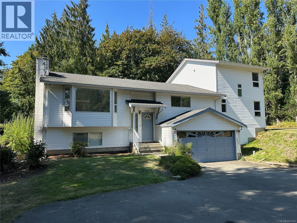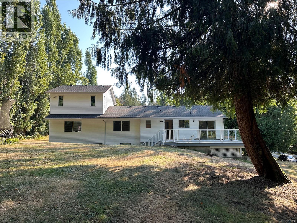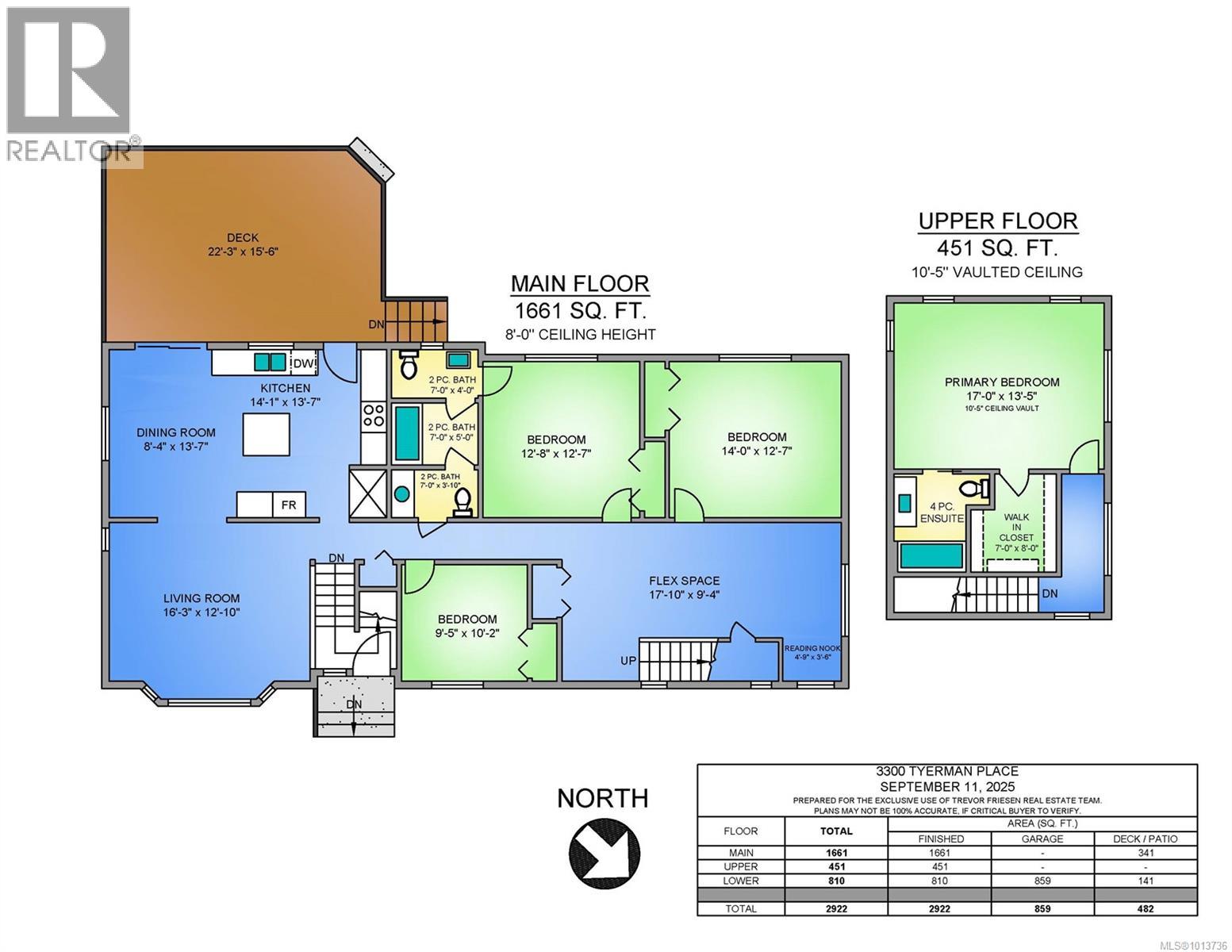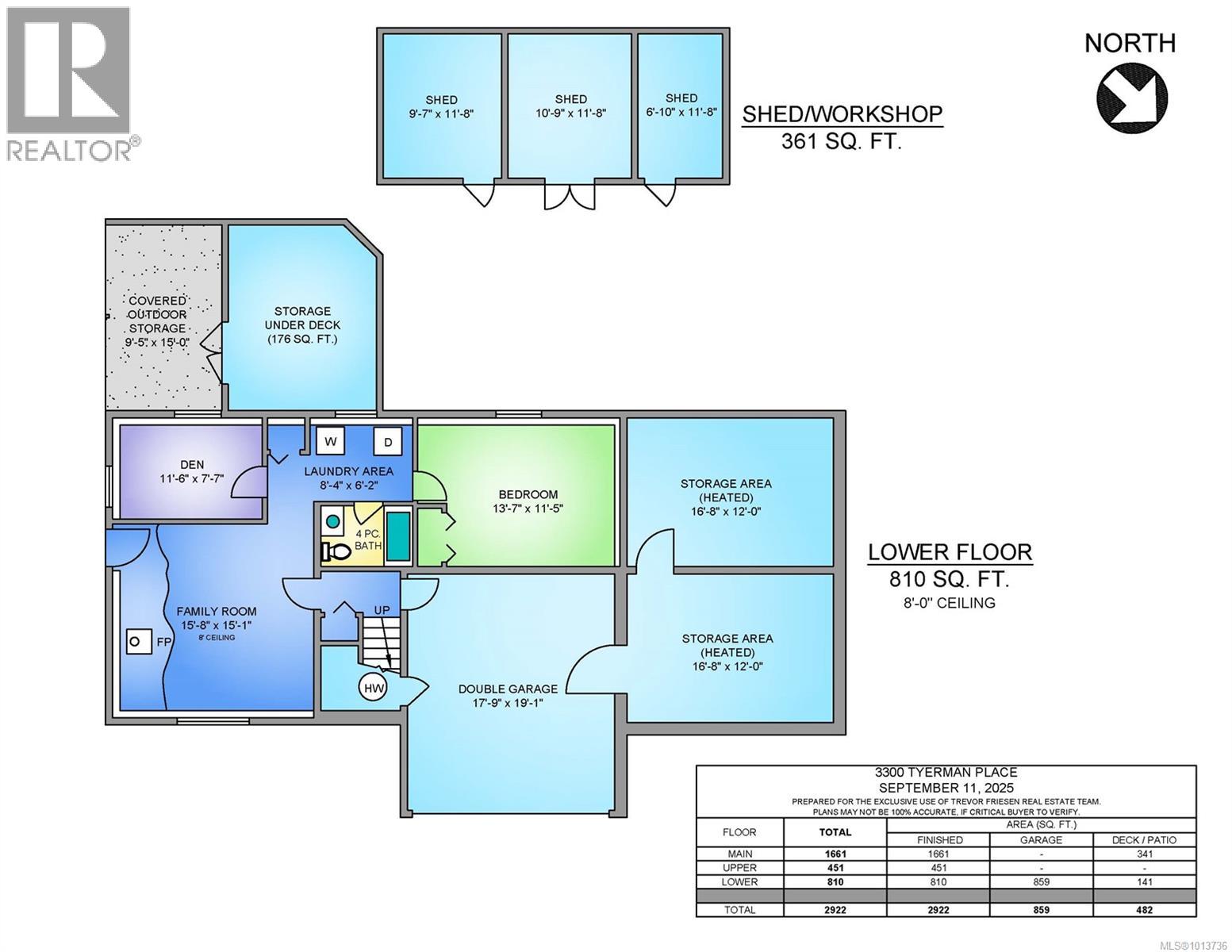3300 Tyerman Pl Cobble Hill, British Columbia V8H 0B3
$940,000
Price Reduced Now To Just $940,000- An incredible value opportunity awaits at 3300 Tyerman. Tucked away on a quiet cul-de-sac with minimal traffic—ideal for kids and peace of mind—this property is the perfect family setting. Enjoy a short walk to Cobble Hill Mountain for hiking and biking, a 5-minute drive to Shawnigan Lake, parks, and the Village, and less than 10 minutes to Mill Bay for all your shopping and daily needs. Set on a full, usable acre, this nearly 3,000 sq ft home offers 5 oversized bedrooms, a spacious sundeck overlooking the backyard, a built-in shed, and an outbuilding ready for chickens or dogs. Recent updates include new blinds, windows, and a cozy wood stove, adding comfort and functionality. Offered at $940,000—well below assessed value—this property delivers unbeatable “bang for the buck” with room for future potential. Experience an affordable rural lifestyle, close to everything yet away from the bustle. Welcome home. (id:46156)
Open House
This property has open houses!
12:00 pm
Ends at:2:00 pm
Open House 12 noon to 2 pm
Property Details
| MLS® Number | 1013736 |
| Property Type | Single Family |
| Neigbourhood | Cobble Hill |
| Features | Cul-de-sac, Wooded Area, Other |
| Parking Space Total | 4 |
| Structure | Shed |
| View Type | Mountain View |
Building
| Bathroom Total | 3 |
| Bedrooms Total | 5 |
| Constructed Date | 1993 |
| Cooling Type | None |
| Fireplace Present | Yes |
| Fireplace Total | 1 |
| Heating Fuel | Electric, Wood |
| Heating Type | Baseboard Heaters |
| Size Interior | 2,922 Ft2 |
| Total Finished Area | 2922 Sqft |
| Type | House |
Land
| Acreage | No |
| Size Irregular | 0.98 |
| Size Total | 0.98 Ac |
| Size Total Text | 0.98 Ac |
| Zoning Description | R-2 |
| Zoning Type | Residential |
Rooms
| Level | Type | Length | Width | Dimensions |
|---|---|---|---|---|
| Second Level | Ensuite | 4-Piece | ||
| Second Level | Primary Bedroom | 17 ft | 13 ft | 17 ft x 13 ft |
| Lower Level | Storage | 16 ft | 12 ft | 16 ft x 12 ft |
| Lower Level | Storage | 16 ft | 12 ft | 16 ft x 12 ft |
| Lower Level | Laundry Room | 8 ft | 6 ft | 8 ft x 6 ft |
| Lower Level | Bedroom | 13 ft | 11 ft | 13 ft x 11 ft |
| Lower Level | Den | 12 ft | 8 ft | 12 ft x 8 ft |
| Lower Level | Family Room | 15 ft | 15 ft | 15 ft x 15 ft |
| Main Level | Family Room | 17 ft | 9 ft | 17 ft x 9 ft |
| Main Level | Living Room | 16 ft | 13 ft | 16 ft x 13 ft |
| Main Level | Dining Room | 13 ft | 8 ft | 13 ft x 8 ft |
| Main Level | Ensuite | 3-Piece | ||
| Main Level | Bathroom | 2-Piece | ||
| Main Level | Bedroom | 11 ft | 10 ft | 11 ft x 10 ft |
| Main Level | Bedroom | 14 ft | 13 ft | 14 ft x 13 ft |
| Main Level | Bedroom | 13 ft | 13 ft | 13 ft x 13 ft |
| Main Level | Kitchen | 14 ft | 13 ft | 14 ft x 13 ft |
https://www.realtor.ca/real-estate/28858871/3300-tyerman-pl-cobble-hill-cobble-hill


