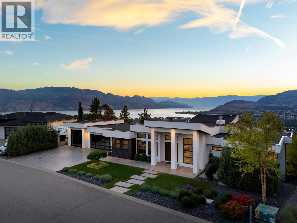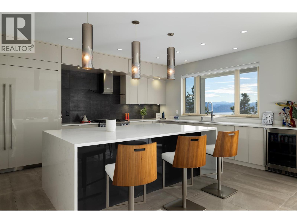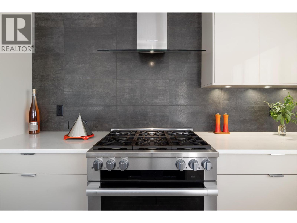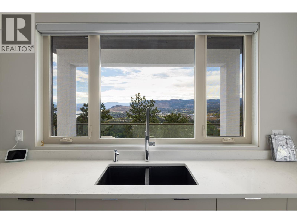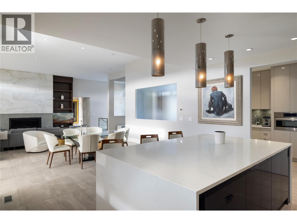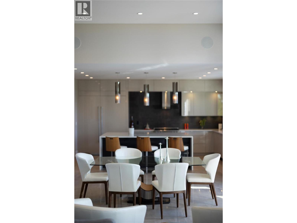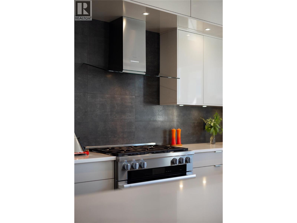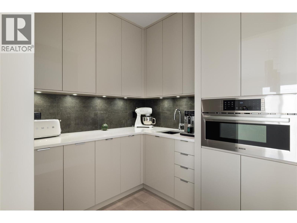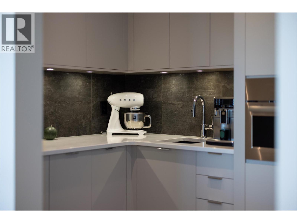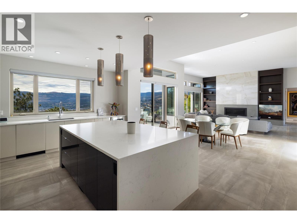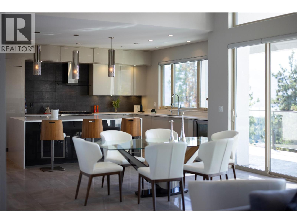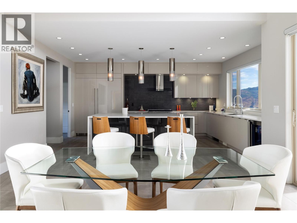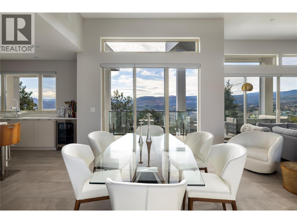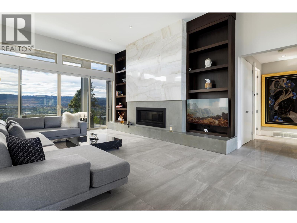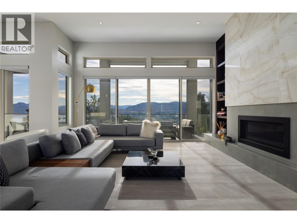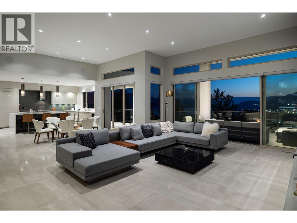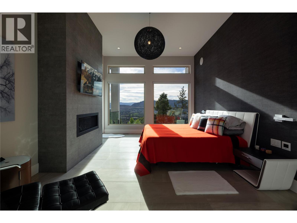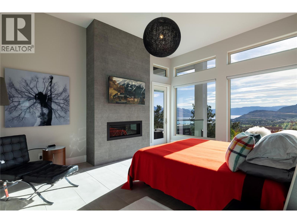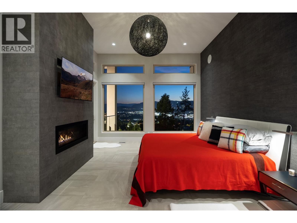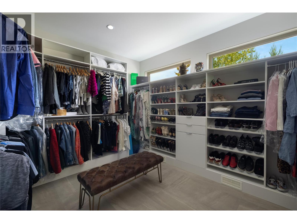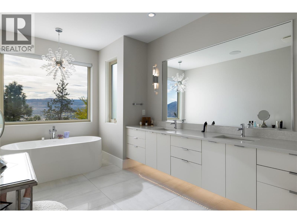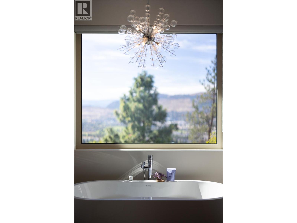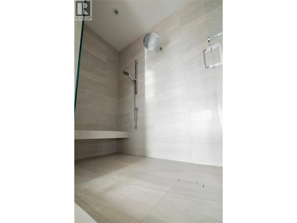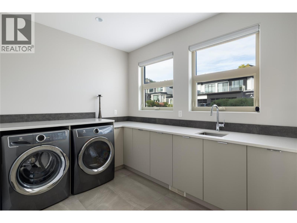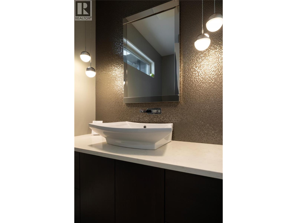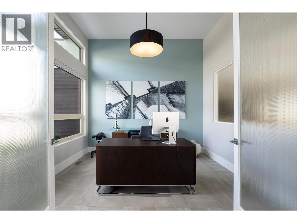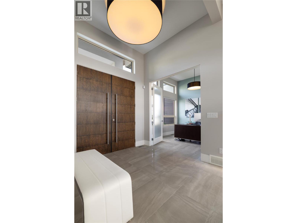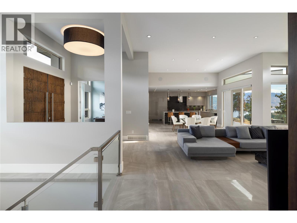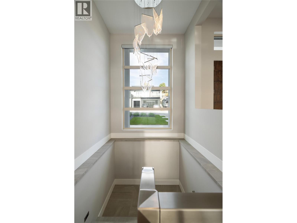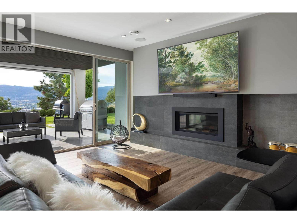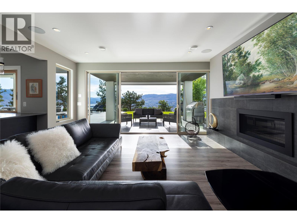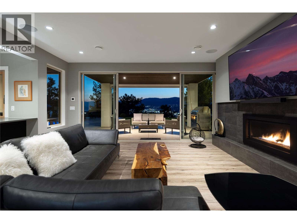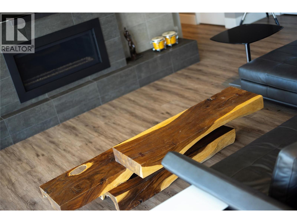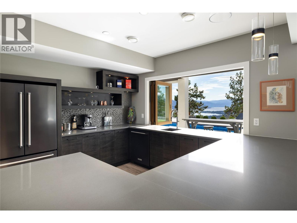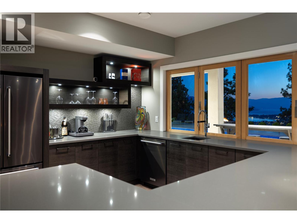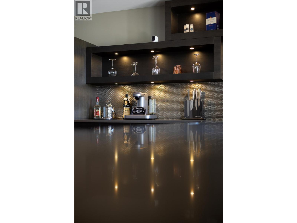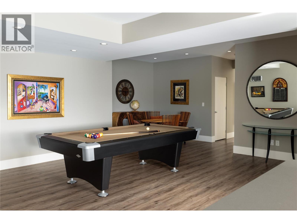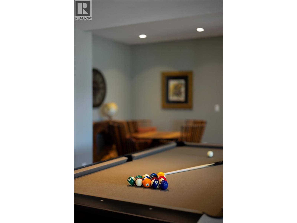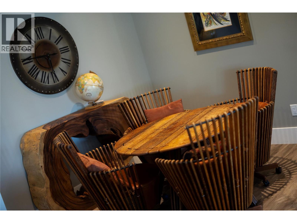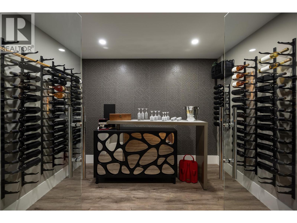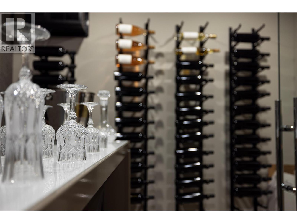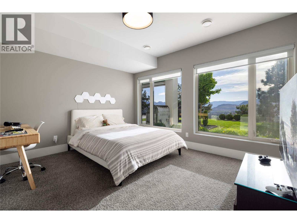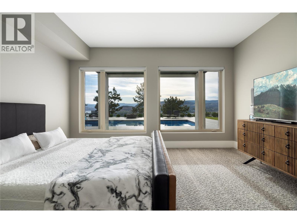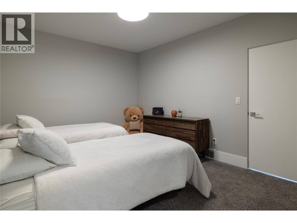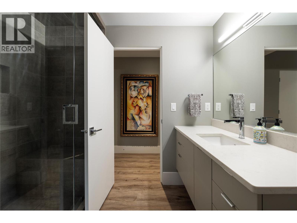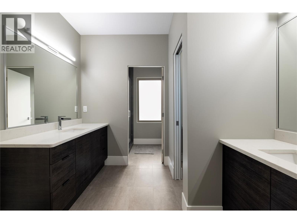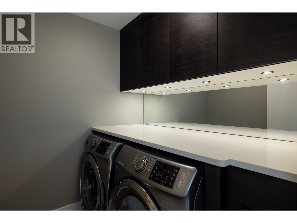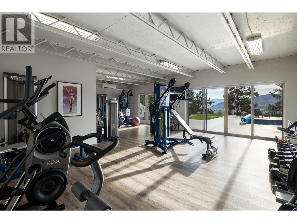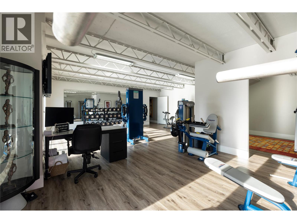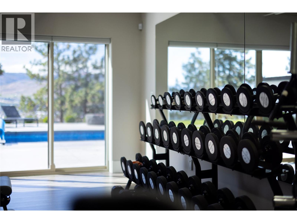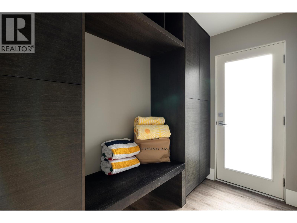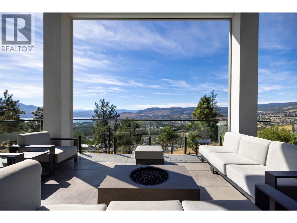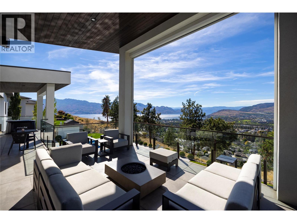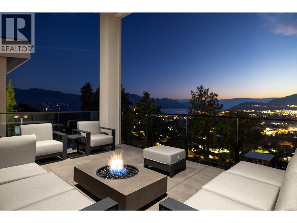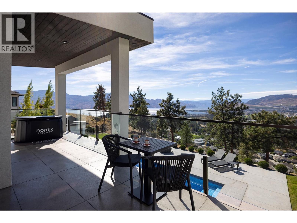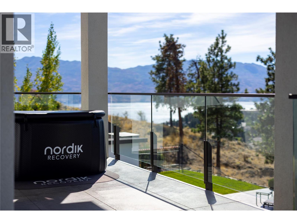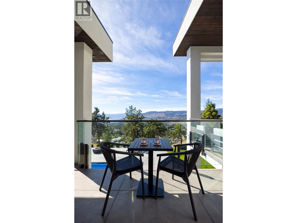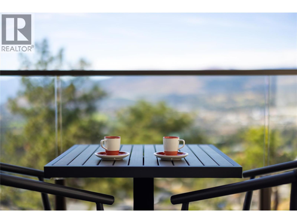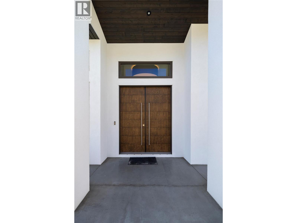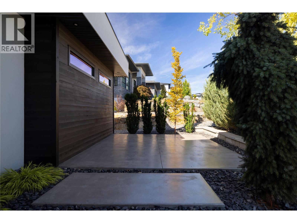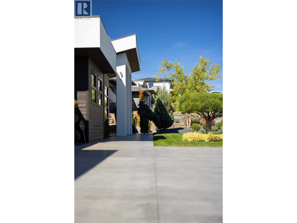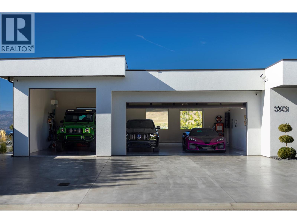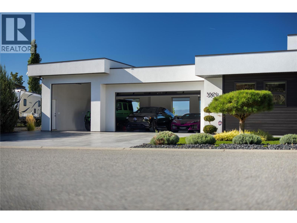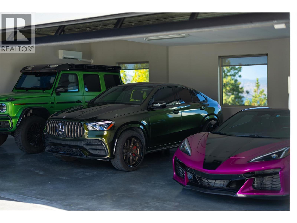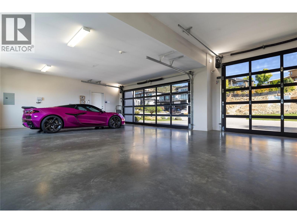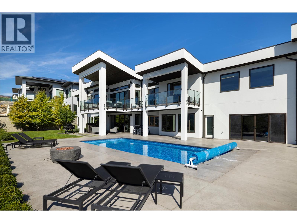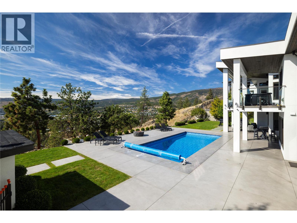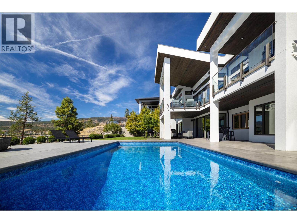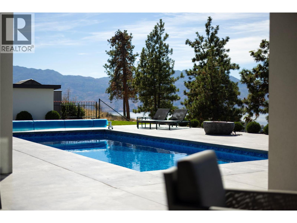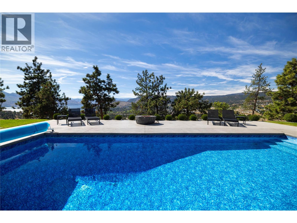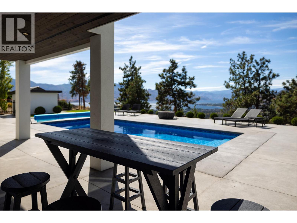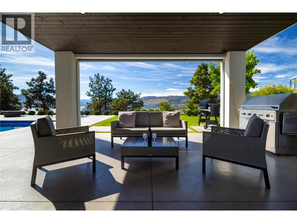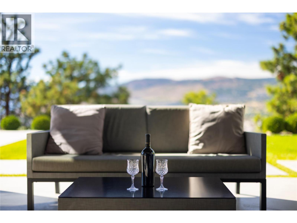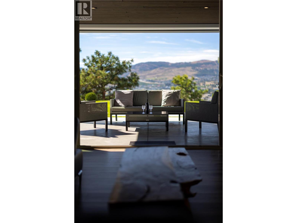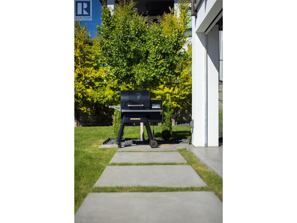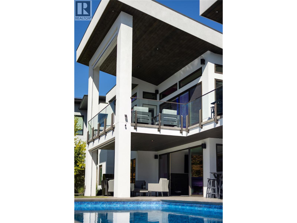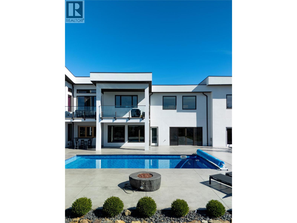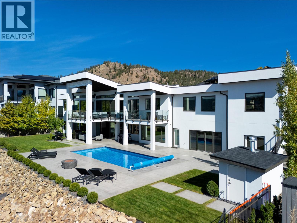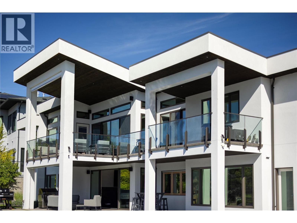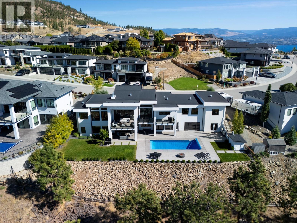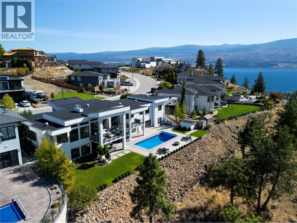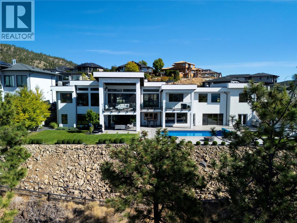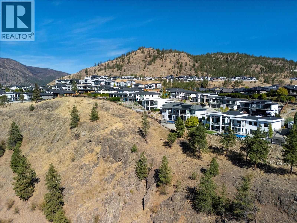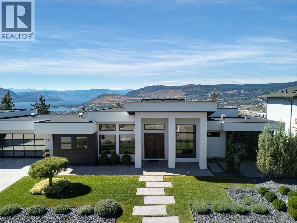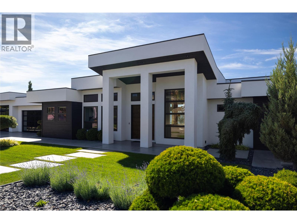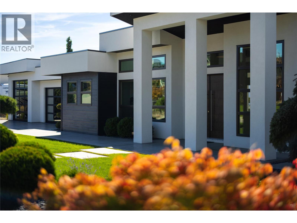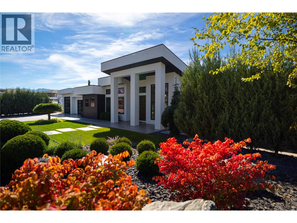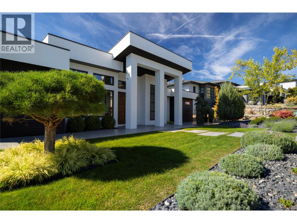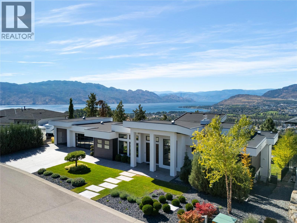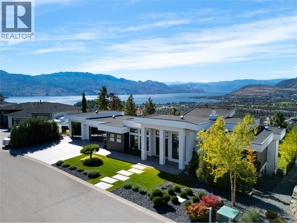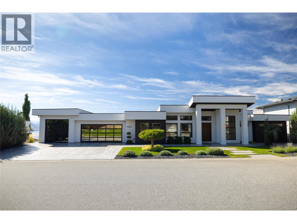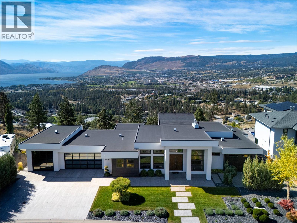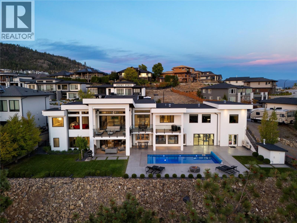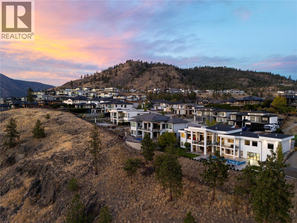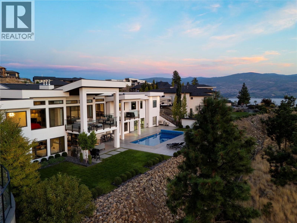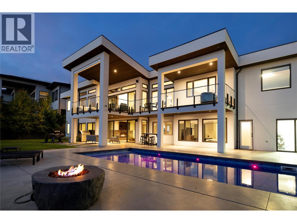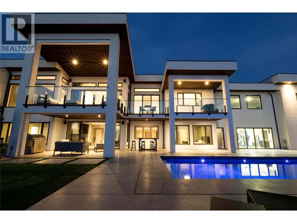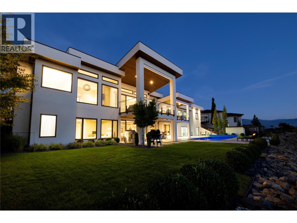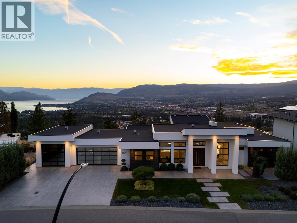4 Bedroom
4 Bathroom
5,290 ft2
Ranch
Fireplace
Inground Pool, Outdoor Pool, Pool
Central Air Conditioning
Baseboard Heaters, Forced Air, See Remarks
Landscaped, Level, Underground Sprinkler
$2,698,000
Welcome to your new home, a custom-built contemporary walk-out rancher with over 5,200 sq. ft. of luxurious living space in the prestigious Lakeview Heights community of West Kelowna. Built by the renowned Lenarcic Brothers, this home offers sweeping mountain, lake, city, and sunset views, shared with the iconic Mission Hill Winery. Perched on an unobstructed bench and backing onto a tranquil natural park, the property is flooded with natural light from expansive windows that frame breathtaking vistas in every room, even the oversized, temperature-controlled garage. The chef-inspired kitchen is a true centerpiece, featuring custom cabinetry, quartz countertops, and a spacious butler’s pantry, perfect for creating culinary masterpieces to share with family and friends. The primary suite is your private retreat, complete with a gas fireplace, heated floors, a spa-like 5-piece ensuite, and a generous walk-in closet, perfect for the avid shoe collector. Three additional bedrooms, a second laundry room, and ample storage ensure the home is as functional as it is beautiful. Designed for entertaining, the walk-out basement includes a rec room, wine cellar, bar, games area, and a spa-inspired poolside change room with a steam shower and gym. Outside, your private backyard oasis awaits with a sparkling pool, covered seating, and panoramic views of Okanagan Lake and West Kelowna. This home is the perfect blend of luxury, comfort, and natural beauty, your dream lifestyle is here! (id:46156)
Property Details
|
MLS® Number
|
10362884 |
|
Property Type
|
Single Family |
|
Neigbourhood
|
Lakeview Heights |
|
Amenities Near By
|
Golf Nearby, Park, Recreation, Schools, Shopping |
|
Features
|
Level Lot, Private Setting, Central Island |
|
Parking Space Total
|
3 |
|
Pool Type
|
Inground Pool, Outdoor Pool, Pool |
|
View Type
|
City View, Lake View, Mountain View, Valley View, View (panoramic) |
Building
|
Bathroom Total
|
4 |
|
Bedrooms Total
|
4 |
|
Appliances
|
Refrigerator, Dishwasher, Range - Gas, Humidifier, Microwave, Washer & Dryer, Water Softener |
|
Architectural Style
|
Ranch |
|
Basement Type
|
Full |
|
Constructed Date
|
2017 |
|
Construction Style Attachment
|
Detached |
|
Cooling Type
|
Central Air Conditioning |
|
Exterior Finish
|
Stucco, Wood Siding |
|
Fire Protection
|
Security System, Smoke Detector Only |
|
Fireplace Fuel
|
Gas |
|
Fireplace Present
|
Yes |
|
Fireplace Total
|
3 |
|
Fireplace Type
|
Unknown |
|
Flooring Type
|
Carpeted, Laminate, Tile |
|
Half Bath Total
|
1 |
|
Heating Fuel
|
Electric |
|
Heating Type
|
Baseboard Heaters, Forced Air, See Remarks |
|
Roof Material
|
Other |
|
Roof Style
|
Unknown |
|
Stories Total
|
2 |
|
Size Interior
|
5,290 Ft2 |
|
Type
|
House |
|
Utility Water
|
Municipal Water |
Parking
|
Attached Garage
|
3 |
|
Heated Garage
|
|
Land
|
Access Type
|
Easy Access |
|
Acreage
|
No |
|
Fence Type
|
Fence |
|
Land Amenities
|
Golf Nearby, Park, Recreation, Schools, Shopping |
|
Landscape Features
|
Landscaped, Level, Underground Sprinkler |
|
Sewer
|
Municipal Sewage System |
|
Size Frontage
|
123 Ft |
|
Size Irregular
|
0.3 |
|
Size Total
|
0.3 Ac|under 1 Acre |
|
Size Total Text
|
0.3 Ac|under 1 Acre |
Rooms
| Level |
Type |
Length |
Width |
Dimensions |
|
Basement |
Other |
|
|
10'0'' x 5'4'' |
|
Basement |
Gym |
|
|
23'2'' x 29'1'' |
|
Basement |
Wine Cellar |
|
|
9'9'' x 7'8'' |
|
Basement |
Exercise Room |
|
|
11'9'' x 11'9'' |
|
Basement |
4pc Bathroom |
|
|
8'8'' x 8'11'' |
|
Basement |
Utility Room |
|
|
9'3'' x 7'7'' |
|
Basement |
Recreation Room |
|
|
13'4'' x 14'11'' |
|
Basement |
3pc Bathroom |
|
|
8'4'' x 8'11'' |
|
Basement |
Bedroom |
|
|
14'5'' x 12'0'' |
|
Basement |
Family Room |
|
|
18'0'' x 22'0'' |
|
Basement |
Bedroom |
|
|
11'2'' x 13'11'' |
|
Basement |
Bedroom |
|
|
12'0'' x 14'0'' |
|
Main Level |
Pantry |
|
|
6'11'' x 7'11'' |
|
Main Level |
Mud Room |
|
|
12'2'' x 6'2'' |
|
Main Level |
2pc Bathroom |
|
|
5'0'' x 8'8'' |
|
Main Level |
5pc Ensuite Bath |
|
|
9'0'' x 24'6'' |
|
Main Level |
Primary Bedroom |
|
|
14'0'' x 18'6'' |
|
Main Level |
Laundry Room |
|
|
10'6'' x 8'2'' |
|
Main Level |
Living Room |
|
|
18'0'' x 22'3'' |
|
Main Level |
Dining Room |
|
|
12'9'' x 15'6'' |
|
Main Level |
Kitchen |
|
|
14'5'' x 18'0'' |
|
Main Level |
Den |
|
|
12'0'' x 12'2'' |
|
Main Level |
Foyer |
|
|
9'0'' x 8'6'' |
https://www.realtor.ca/real-estate/28919210/3301-vineyard-view-drive-west-kelowna-lakeview-heights


