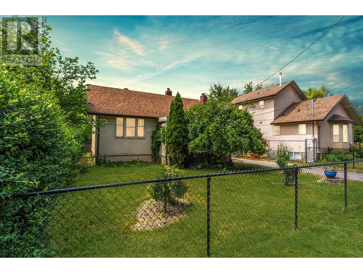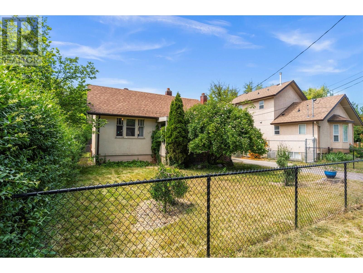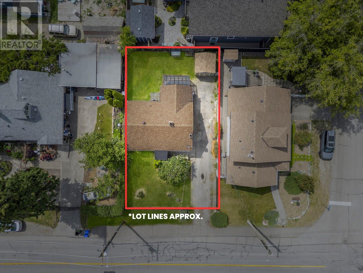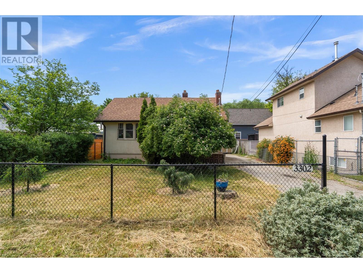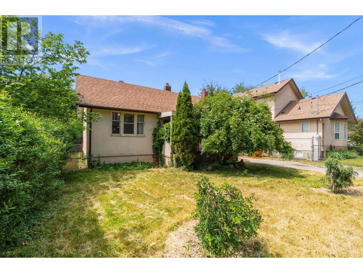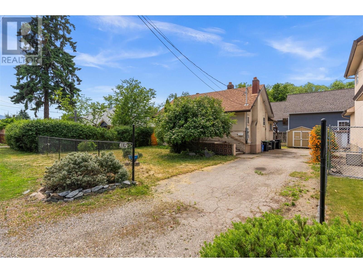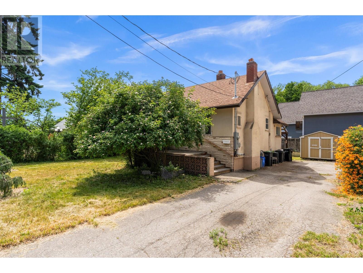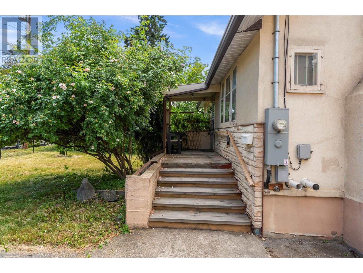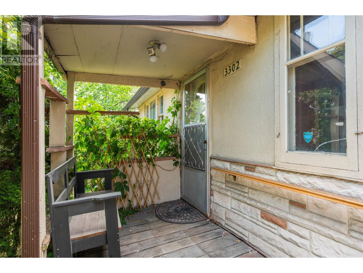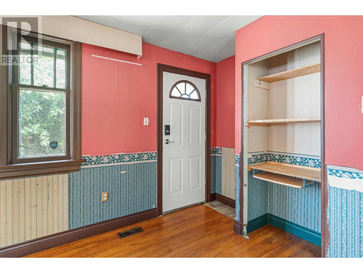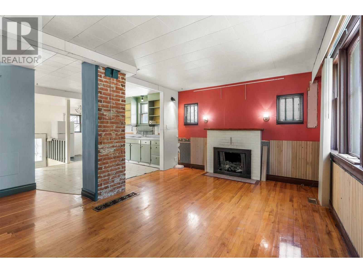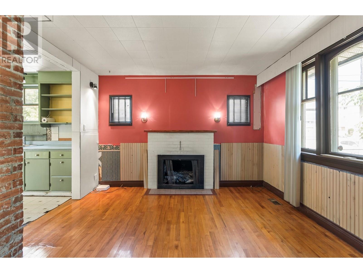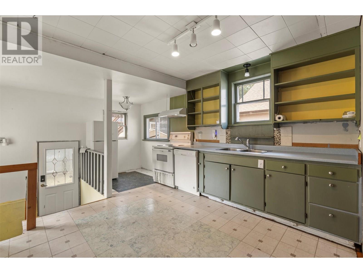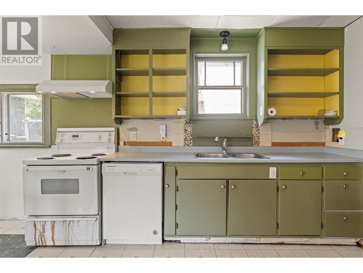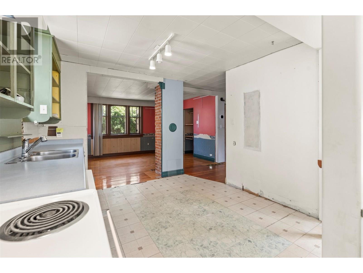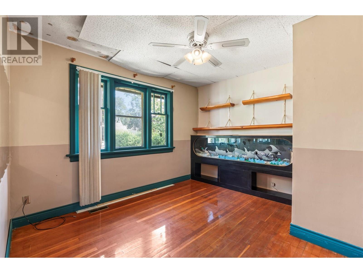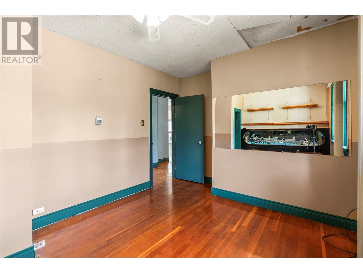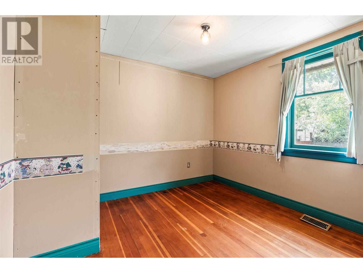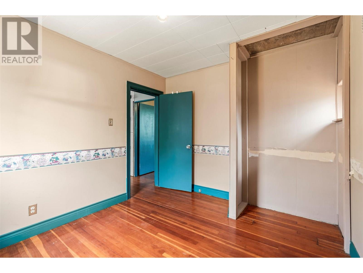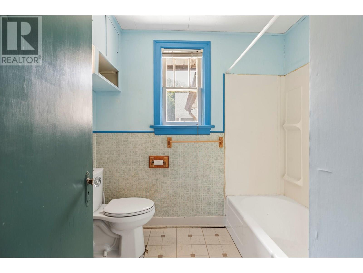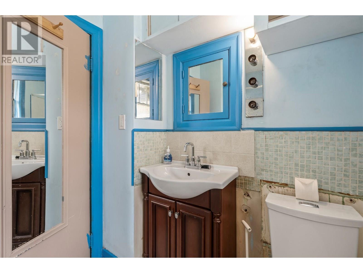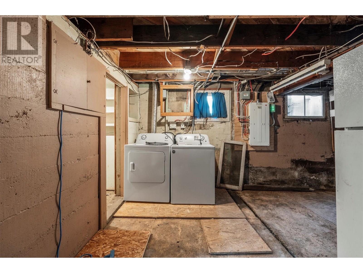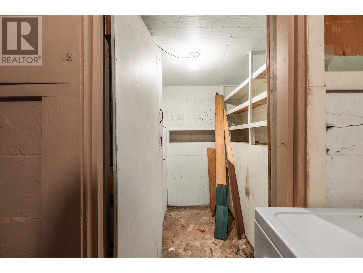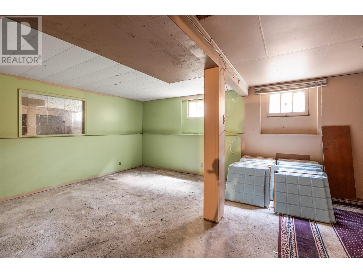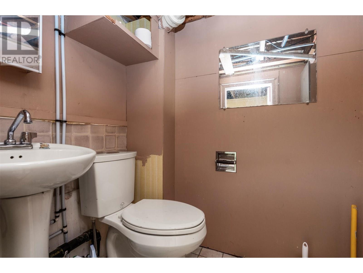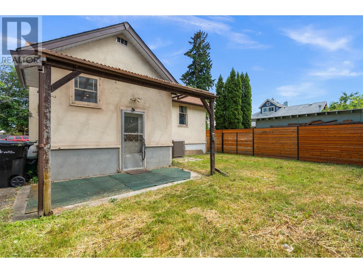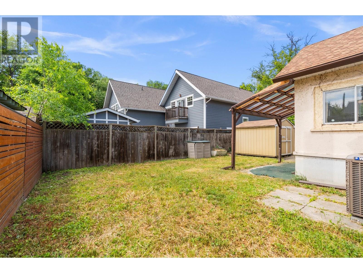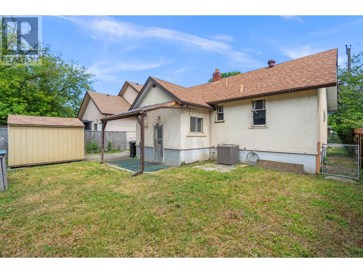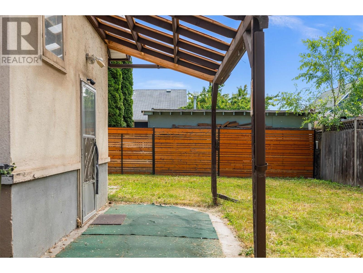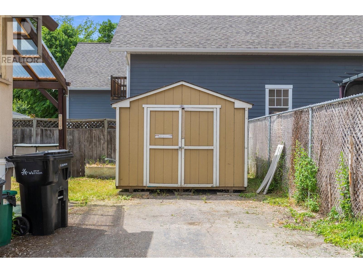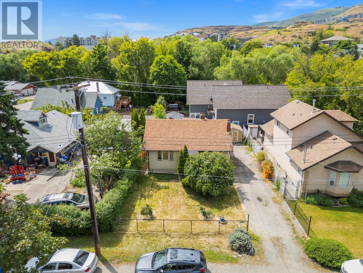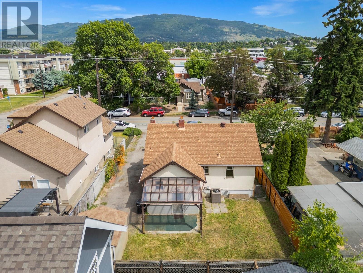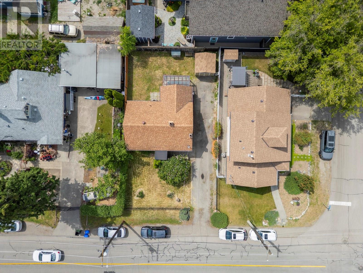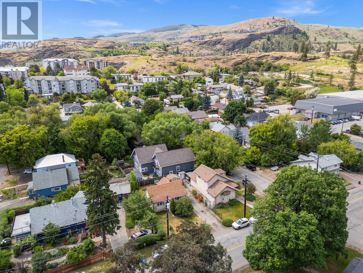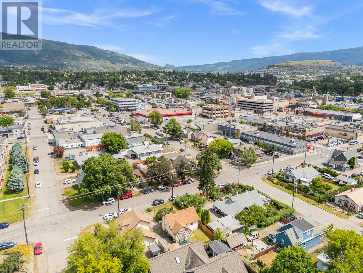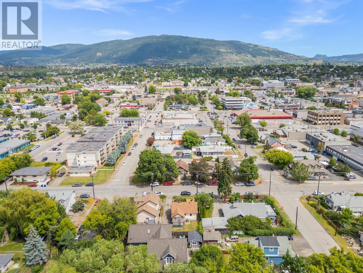2 Bedroom
2 Bathroom
852 ft2
Other
Fireplace
Central Air Conditioning
Forced Air, See Remarks
Level
$399,000
Cute, convenient, and ready for your personal touch! This 2-bedroom, 1-bathroom cutie is all about location—and a whole lot of potential. Tucked onto a quiet street just two blocks from downtown Vernon, you’re literally steps away from the Rec Centre (think pool, gym, rink, and more!) and the Performing Arts Centre for those cozy date nights or community events. Inside, the bones are solid and the heavy lifting has been done where it counts—think big-ticket mechanical upgrades already checked off the list. Now it’s your turn to roll up your sleeves, grab a paintbrush, and make it your own. Whether you’re a first-time buyer looking to break into the market, a retiree who wants everything within walking distance, or a dreamer with a home-based business idea, this property is packed with possibilities. The neighbourhood is a fun mix of starter homes, creatives, and small businesses—so go ahead, bring your vision! Charming, central, and ready for its next chapter—are you the one to write it? (id:46156)
Property Details
|
MLS® Number
|
10351105 |
|
Property Type
|
Single Family |
|
Neigbourhood
|
City of Vernon |
|
Amenities Near By
|
Public Transit, Park, Recreation, Schools, Shopping |
|
Features
|
Level Lot |
|
Parking Space Total
|
4 |
|
Storage Type
|
Storage Shed |
Building
|
Bathroom Total
|
2 |
|
Bedrooms Total
|
2 |
|
Appliances
|
Refrigerator, Dishwasher, Range - Electric, Washer & Dryer |
|
Architectural Style
|
Other |
|
Basement Type
|
Full |
|
Constructed Date
|
1910 |
|
Construction Style Attachment
|
Detached |
|
Cooling Type
|
Central Air Conditioning |
|
Exterior Finish
|
Stucco |
|
Fireplace Fuel
|
Unknown |
|
Fireplace Present
|
Yes |
|
Fireplace Type
|
Decorative |
|
Flooring Type
|
Hardwood, Linoleum |
|
Half Bath Total
|
1 |
|
Heating Type
|
Forced Air, See Remarks |
|
Roof Material
|
Asphalt Shingle |
|
Roof Style
|
Unknown |
|
Stories Total
|
2 |
|
Size Interior
|
852 Ft2 |
|
Type
|
House |
|
Utility Water
|
Municipal Water |
Parking
Land
|
Acreage
|
No |
|
Land Amenities
|
Public Transit, Park, Recreation, Schools, Shopping |
|
Landscape Features
|
Level |
|
Sewer
|
Municipal Sewage System |
|
Size Irregular
|
0.1 |
|
Size Total
|
0.1 Ac|under 1 Acre |
|
Size Total Text
|
0.1 Ac|under 1 Acre |
|
Zoning Type
|
Unknown |
Rooms
| Level |
Type |
Length |
Width |
Dimensions |
|
Basement |
Storage |
|
|
5'10'' x 4'3'' |
|
Basement |
Utility Room |
|
|
20'9'' x 14'0'' |
|
Basement |
2pc Bathroom |
|
|
4'0'' x 5'2'' |
|
Basement |
Recreation Room |
|
|
18'3'' x 14'0'' |
|
Main Level |
Bedroom |
|
|
10'4'' x 9'6'' |
|
Main Level |
4pc Bathroom |
|
|
6'2'' x 7'9'' |
|
Main Level |
Primary Bedroom |
|
|
10'3'' x 13'9'' |
|
Main Level |
Kitchen |
|
|
17'2'' x 10'10'' |
|
Main Level |
Living Room |
|
|
12'0'' x 16'9'' |
https://www.realtor.ca/real-estate/28446008/3302-34-street-vernon-city-of-vernon


