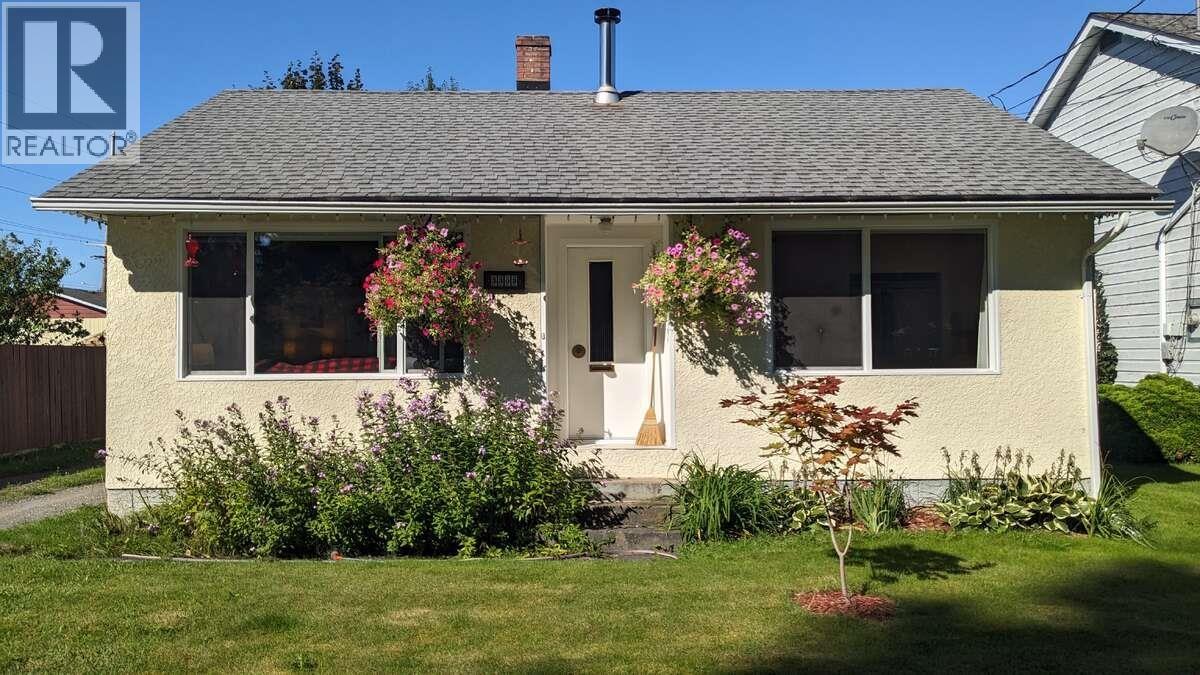2 Bedroom
1 Bathroom
720 ft2
$410,000
For more information, click the Brochure button. This charmer is a rare find. Nestled in a desirable central, yet quiet neighborhood, it has an open living space, real hardwood and tile floors, a full unfinished basement with new washer / dryer, basin sink and tons of storage. The large shop is insulated, powered and ready for all your projects, with convenient access to the driveway entrance. The backyard area is a little oasis, lots of space for BBQ, patio living, as well as a beautiful shaded area under the maple and cherry trees in the back. The Blaze King wood stove is very efficient alongside the natural gas furnace. Fresh paint throughout, new hot water heater in 2021, roofs were replaced in 2014, new stainless kitchen sink and faucet, custom floating shelves... Don't Wait! (id:46156)
Property Details
|
MLS® Number
|
R3041201 |
|
Property Type
|
Single Family |
|
Storage Type
|
Storage |
|
Structure
|
Workshop |
Building
|
Bathroom Total
|
1 |
|
Bedrooms Total
|
2 |
|
Basement Development
|
Unfinished |
|
Basement Type
|
Full (unfinished) |
|
Constructed Date
|
1956 |
|
Construction Style Attachment
|
Detached |
|
Exterior Finish
|
Stucco |
|
Foundation Type
|
Concrete Perimeter |
|
Heating Fuel
|
Natural Gas |
|
Roof Material
|
Asphalt Shingle |
|
Roof Style
|
Conventional |
|
Stories Total
|
2 |
|
Size Interior
|
720 Ft2 |
|
Type
|
House |
|
Utility Water
|
Municipal Water |
Parking
Land
|
Acreage
|
No |
|
Size Irregular
|
6100 |
|
Size Total
|
6100 Sqft |
|
Size Total Text
|
6100 Sqft |
Rooms
| Level |
Type |
Length |
Width |
Dimensions |
|
Main Level |
Primary Bedroom |
12 ft |
10 ft |
12 ft x 10 ft |
|
Main Level |
Bedroom 2 |
10 ft ,6 in |
8 ft ,6 in |
10 ft ,6 in x 8 ft ,6 in |
|
Main Level |
Living Room |
16 ft ,6 in |
11 ft ,6 in |
16 ft ,6 in x 11 ft ,6 in |
|
Main Level |
Kitchen |
14 ft |
12 ft ,6 in |
14 ft x 12 ft ,6 in |
|
Main Level |
Mud Room |
11 ft ,6 in |
7 ft |
11 ft ,6 in x 7 ft |
https://www.realtor.ca/real-estate/28786337/3303-thomas-street-terrace


































