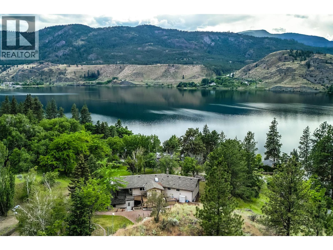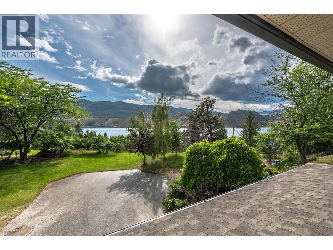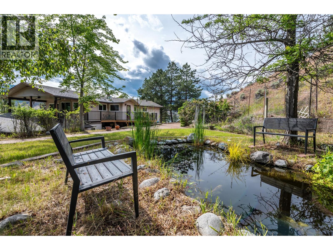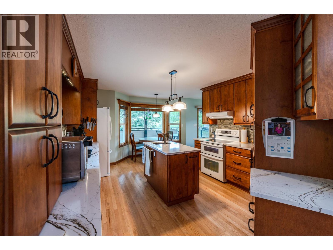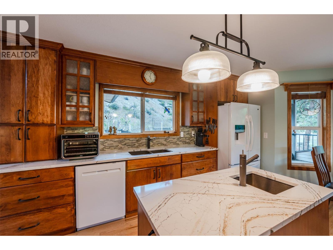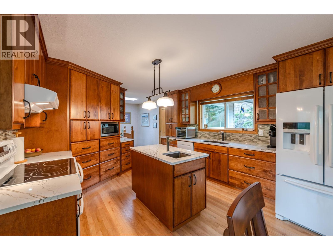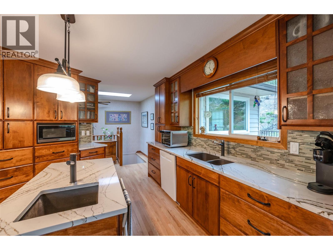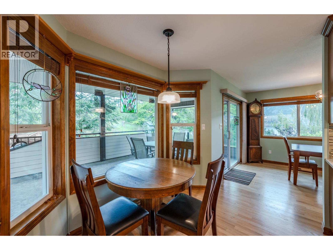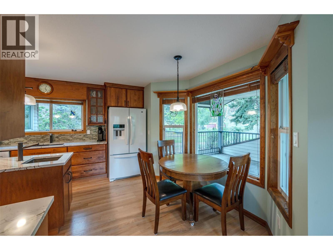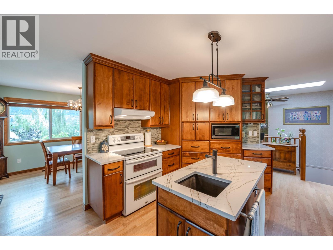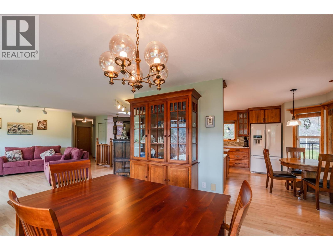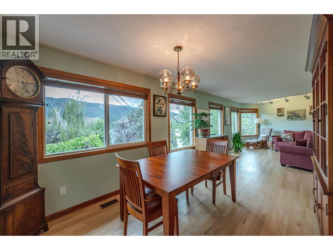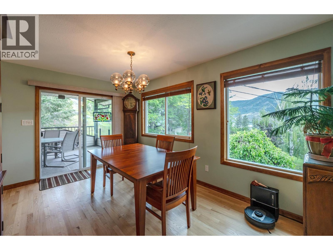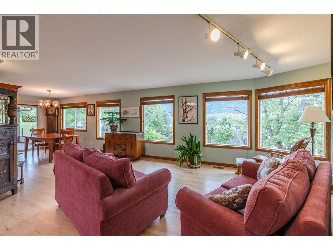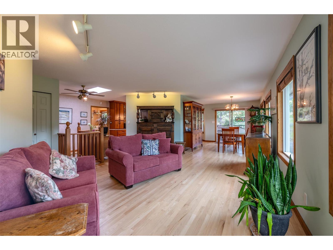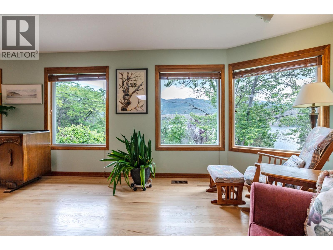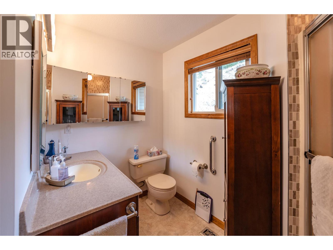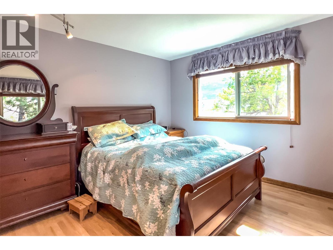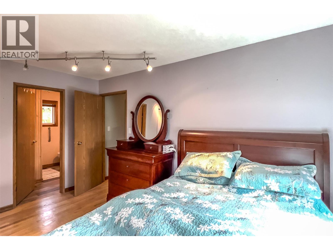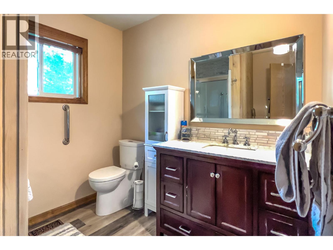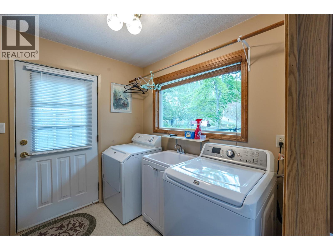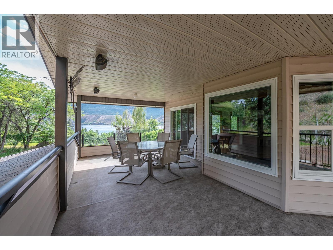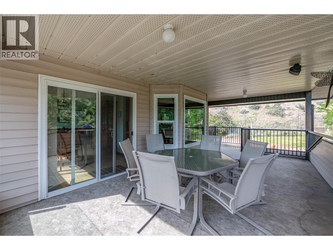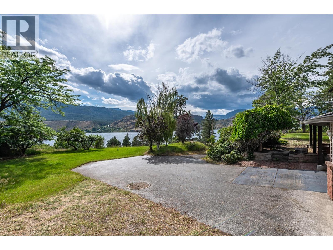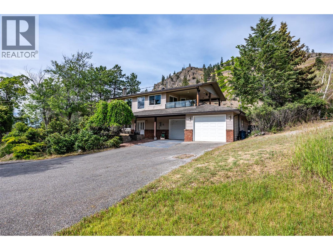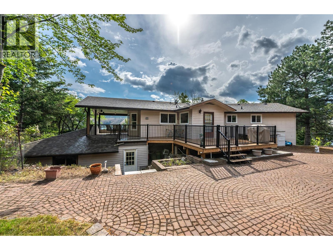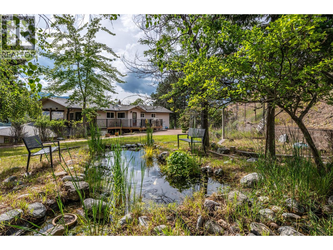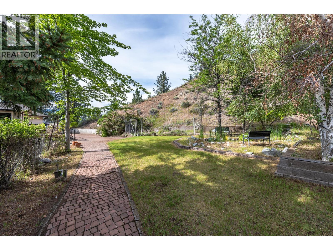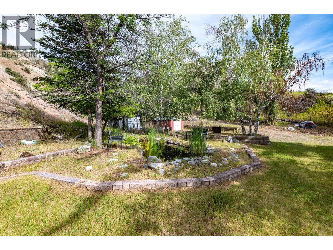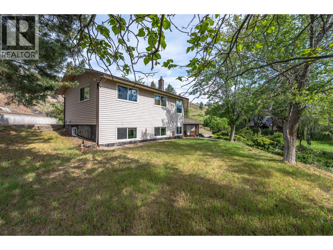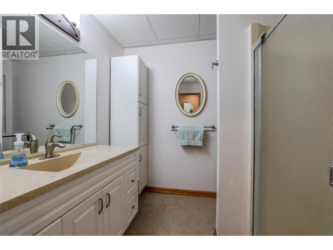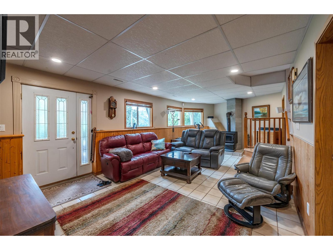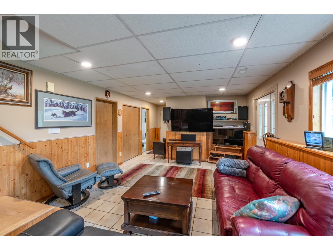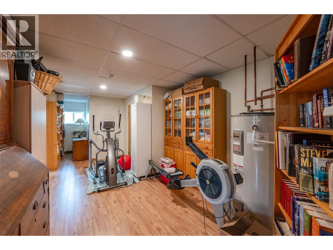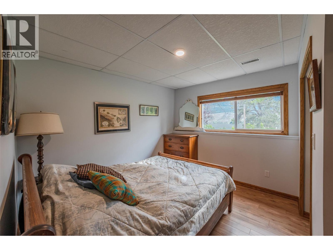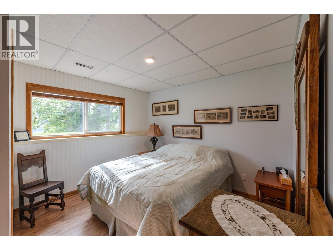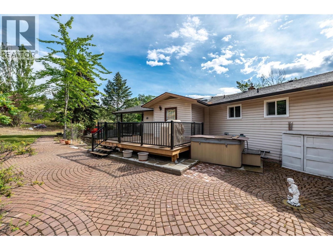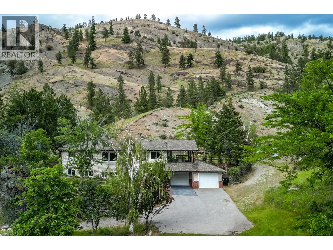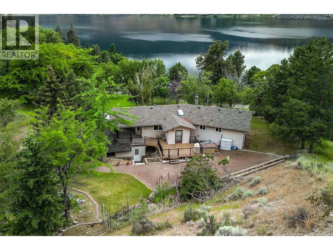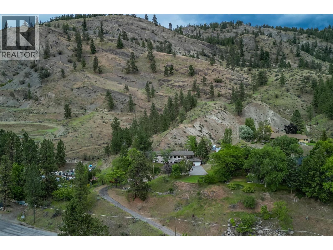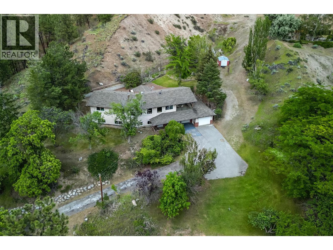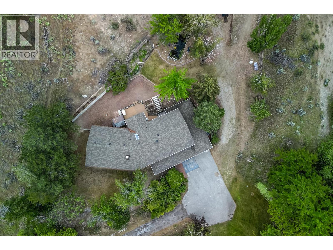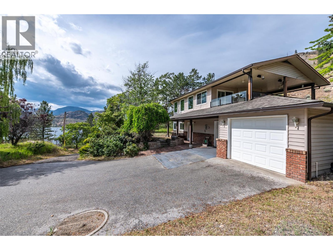4 Bedroom
3 Bathroom
2,657 ft2
Other
Fireplace
Heat Pump
Forced Air, Heat Pump, Stove
Acreage
$849,900
Find Your Okanagan Escape! Set on 2.16 acres in the heart of scenic Okanagan Falls, this well-kept home combines privacy, comfort, and stunning lake views. Overlooking Skaha Lake and surrounded by Nature Trust Land, you’ll enjoy peace, tranquility, and a true connection to nature. Inside, thoughtful updates and a functional layout make everyday living easy. The upper level features warm wood floors, expansive windows framing the lake, and a chef’s kitchen with quartz counters, a generous island, and plenty of storage. The primary suite includes its own 3-piece ensuite, with another bedroom and full bath nearby. The lower level offers versatility: a spacious family room with a cozy wood-burning fireplace, two more bedrooms, an office, a 3-piece bath, plus storage galore—including a cold room (or wine room!) and a flexible space to suit your needs. Step outside to your own retreat: a large covered deck, koi pond, private backyard, double garage, and storage sheds. Whether you’re entertaining, relaxing, or exploring nearby beaches and wineries, this property delivers the Okanagan lifestyle you’ve been dreaming of. Space, privacy, and lake views—come see why this could be your perfect place to call home. Find Yourself Living Here! (id:46156)
Property Details
|
MLS® Number
|
10362038 |
|
Property Type
|
Single Family |
|
Neigbourhood
|
Eastside/Lkshr Hi/Skaha Est |
|
Features
|
Central Island |
|
Parking Space Total
|
2 |
|
View Type
|
Lake View, Mountain View, View Of Water, View (panoramic) |
Building
|
Bathroom Total
|
3 |
|
Bedrooms Total
|
4 |
|
Appliances
|
Refrigerator, Dishwasher, Range - Electric, Microwave, Washer & Dryer |
|
Architectural Style
|
Other |
|
Basement Type
|
Full |
|
Constructed Date
|
1975 |
|
Construction Style Attachment
|
Detached |
|
Cooling Type
|
Heat Pump |
|
Fireplace Fuel
|
Wood |
|
Fireplace Present
|
Yes |
|
Fireplace Total
|
1 |
|
Fireplace Type
|
Conventional |
|
Flooring Type
|
Hardwood |
|
Heating Fuel
|
Electric, Wood |
|
Heating Type
|
Forced Air, Heat Pump, Stove |
|
Stories Total
|
2 |
|
Size Interior
|
2,657 Ft2 |
|
Type
|
House |
|
Utility Water
|
Well |
Parking
|
Additional Parking
|
|
|
Attached Garage
|
2 |
|
R V
|
|
Land
|
Acreage
|
Yes |
|
Sewer
|
Septic Tank |
|
Size Irregular
|
2.16 |
|
Size Total
|
2.16 Ac|1 - 5 Acres |
|
Size Total Text
|
2.16 Ac|1 - 5 Acres |
|
Zoning Type
|
Unknown |
Rooms
| Level |
Type |
Length |
Width |
Dimensions |
|
Lower Level |
Storage |
|
|
6'2'' x 6'5'' |
|
Lower Level |
Bedroom |
|
|
11'9'' x 10'8'' |
|
Lower Level |
Bedroom |
|
|
11'7'' x 10'9'' |
|
Lower Level |
Other |
|
|
27'10'' x 10'5'' |
|
Lower Level |
Office |
|
|
11'9'' x 8'5'' |
|
Lower Level |
3pc Bathroom |
|
|
8'5'' x 8'5'' |
|
Lower Level |
Utility Room |
|
|
7'4'' x 8'9'' |
|
Lower Level |
Family Room |
|
|
26'4'' x 12'9'' |
|
Main Level |
Laundry Room |
|
|
8'10'' x 7'7'' |
|
Main Level |
4pc Bathroom |
|
|
10'3'' x 9'1'' |
|
Main Level |
3pc Ensuite Bath |
|
|
8' x 7'8'' |
|
Main Level |
Bedroom |
|
|
12'2'' x 11'3'' |
|
Main Level |
Primary Bedroom |
|
|
11'9'' x 14'8'' |
|
Main Level |
Living Room |
|
|
20'4'' x 19' |
|
Main Level |
Dining Room |
|
|
12' x 9'10'' |
|
Main Level |
Dining Nook |
|
|
7'3'' x 13'1'' |
|
Main Level |
Kitchen |
|
|
13' x 12'7'' |
https://www.realtor.ca/real-estate/28829626/331-eastside-road-okanagan-falls-eastsidelkshr-hiskaha-est


