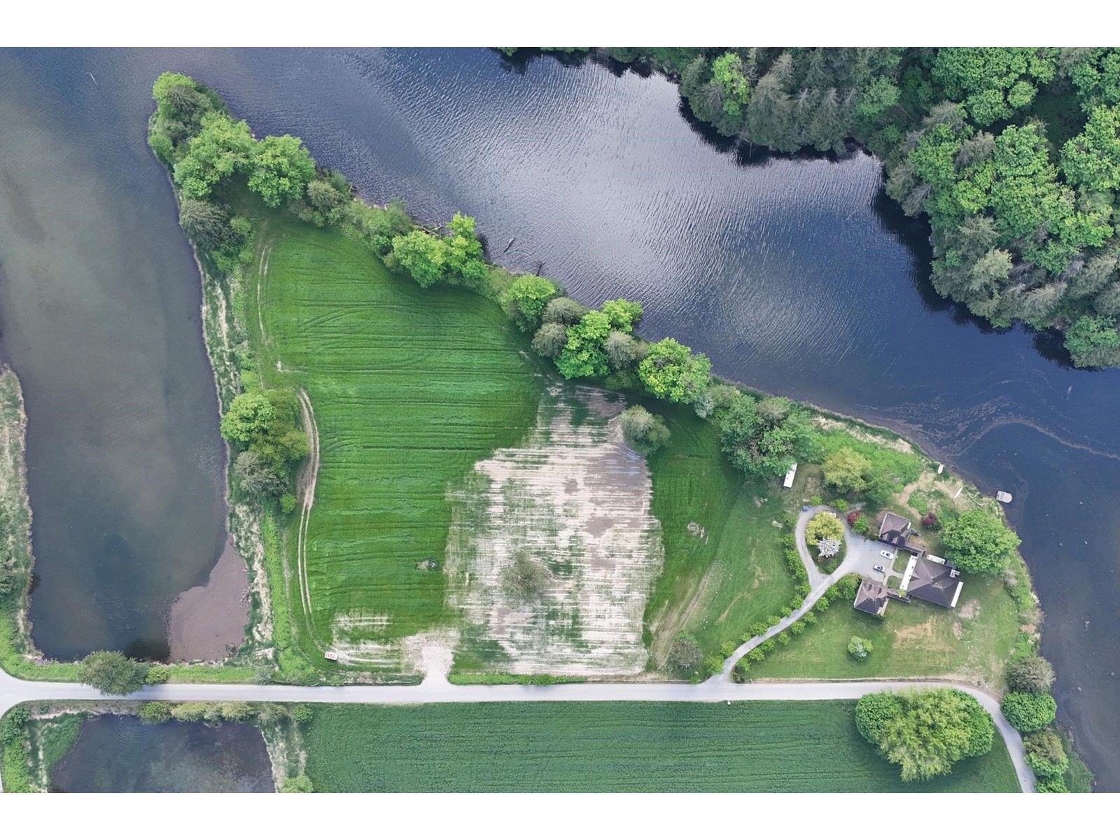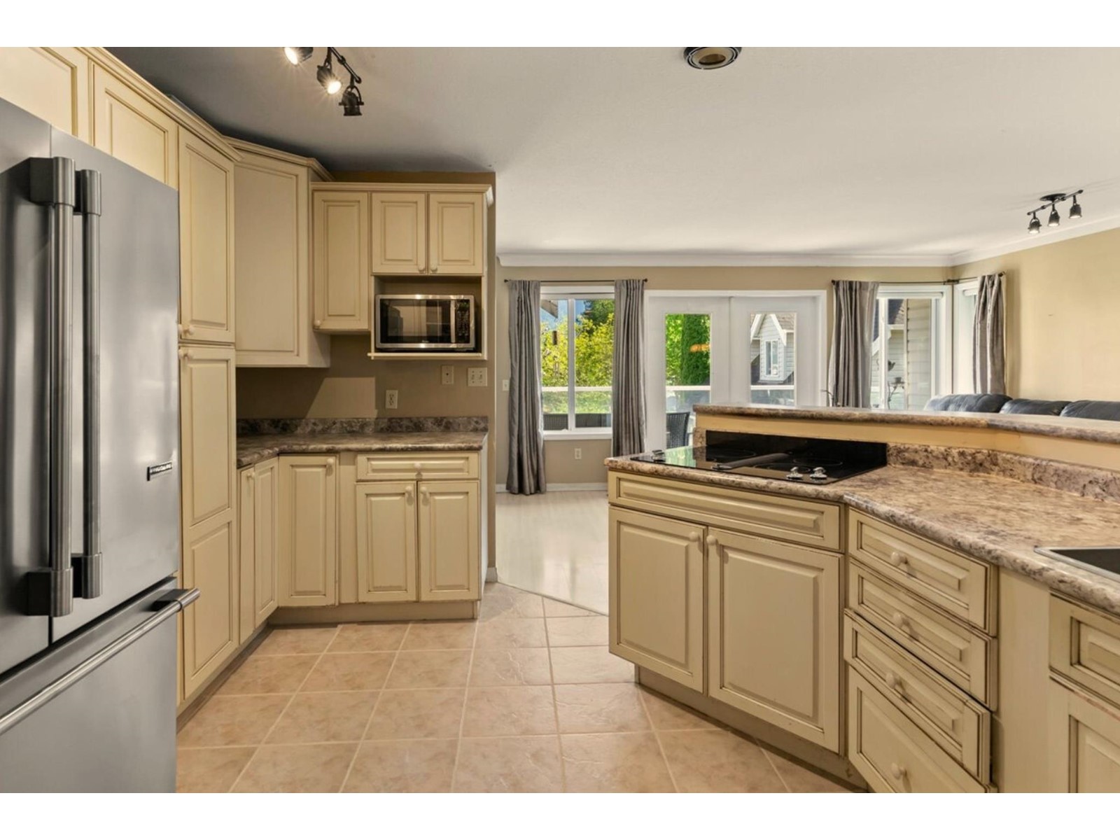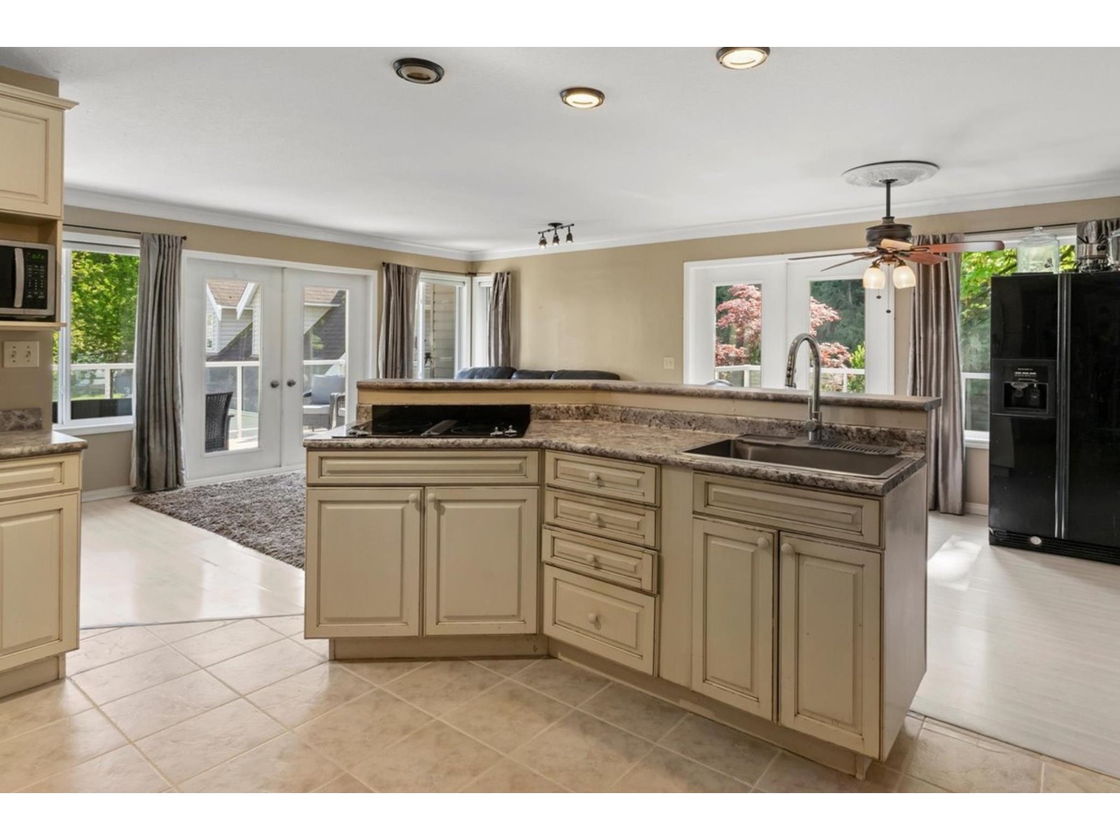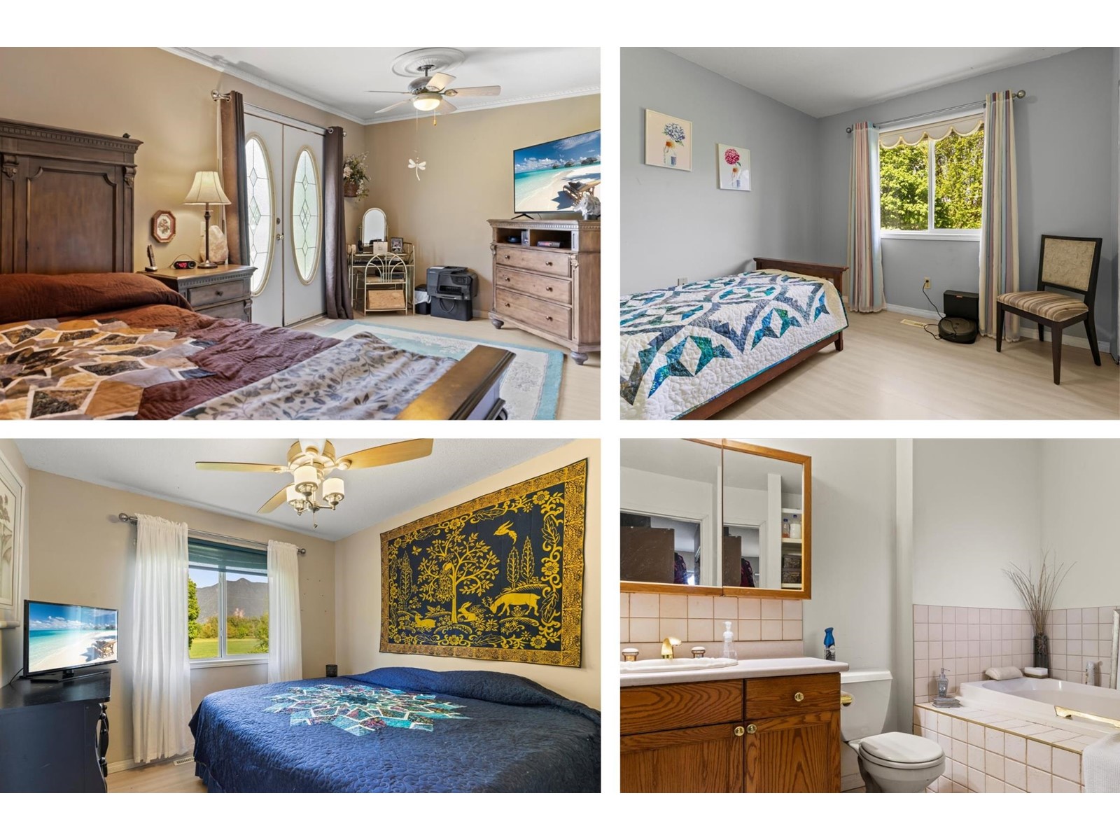9 Bedroom
6 Bathroom
7,099 ft2
Baseboard Heaters, Forced Air
Waterfront
Acreage
$2,100,000
8.2 acres, super sized house, waterfront property, incredible views! The house is 7,099 sq ft with 9 bedrms, 6 bathrms, and is comprised of 2 homes, 1 upper suite and 1 studio suite, a 5th separate living space could be added. The main house with large kitchen open to living room with two sets of french doors to a south facing sundeck and the most incredible view of Mount Cheam. Primary bedroom with full ensuite, walk in closet and another large sundeck. The 2nd home is 4 bedrms, 2 full bathrms; kitchen open to eating area with doors to a ground floor patio. The house and property has operated as a fishing lodge in the past with fishing right out the door. Opportunity to own a multi generational house and acreage in a truly amazing setting, view today and buy. (id:46156)
Property Details
|
MLS® Number
|
R2998110 |
|
Property Type
|
Single Family |
|
Storage Type
|
Storage |
|
Structure
|
Workshop |
|
View Type
|
Mountain View, View Of Water |
|
Water Front Type
|
Waterfront |
Building
|
Bathroom Total
|
6 |
|
Bedrooms Total
|
9 |
|
Amenities
|
Laundry - In Suite |
|
Appliances
|
Washer, Dryer, Refrigerator, Stove, Dishwasher, Hot Tub |
|
Basement Development
|
Partially Finished |
|
Basement Type
|
Unknown (partially Finished) |
|
Constructed Date
|
1999 |
|
Construction Style Attachment
|
Detached |
|
Fixture
|
Drapes/window Coverings |
|
Heating Fuel
|
Propane |
|
Heating Type
|
Baseboard Heaters, Forced Air |
|
Stories Total
|
2 |
|
Size Interior
|
7,099 Ft2 |
|
Type
|
House |
Parking
Land
|
Acreage
|
Yes |
|
Size Frontage
|
869 Ft ,2 In |
|
Size Irregular
|
357540.48 |
|
Size Total
|
357540.48 Sqft |
|
Size Total Text
|
357540.48 Sqft |
Rooms
| Level |
Type |
Length |
Width |
Dimensions |
|
Above |
Bedroom 4 |
13 ft ,1 in |
10 ft ,8 in |
13 ft ,1 in x 10 ft ,8 in |
|
Above |
Bedroom 5 |
13 ft ,1 in |
12 ft |
13 ft ,1 in x 12 ft |
|
Above |
Bedroom 6 |
9 ft ,5 in |
18 ft |
9 ft ,5 in x 18 ft |
|
Lower Level |
Family Room |
20 ft ,1 in |
22 ft ,2 in |
20 ft ,1 in x 22 ft ,2 in |
|
Lower Level |
Foyer |
13 ft ,9 in |
20 ft ,2 in |
13 ft ,9 in x 20 ft ,2 in |
|
Lower Level |
Recreational, Games Room |
39 ft ,1 in |
26 ft ,1 in |
39 ft ,1 in x 26 ft ,1 in |
|
Lower Level |
Other |
10 ft ,9 in |
25 ft ,8 in |
10 ft ,9 in x 25 ft ,8 in |
|
Lower Level |
Other |
9 ft ,1 in |
30 ft ,3 in |
9 ft ,1 in x 30 ft ,3 in |
|
Main Level |
Living Room |
10 ft ,3 in |
14 ft ,1 in |
10 ft ,3 in x 14 ft ,1 in |
|
Main Level |
Kitchen |
12 ft ,2 in |
15 ft ,3 in |
12 ft ,2 in x 15 ft ,3 in |
|
Main Level |
Dining Room |
9 ft ,1 in |
12 ft ,3 in |
9 ft ,1 in x 12 ft ,3 in |
|
Main Level |
Family Room |
13 ft |
15 ft ,7 in |
13 ft x 15 ft ,7 in |
|
Main Level |
Primary Bedroom |
22 ft ,9 in |
12 ft ,1 in |
22 ft ,9 in x 12 ft ,1 in |
|
Main Level |
Bedroom 2 |
9 ft ,1 in |
9 ft ,1 in |
9 ft ,1 in x 9 ft ,1 in |
|
Main Level |
Bedroom 3 |
10 ft ,1 in |
9 ft ,1 in |
10 ft ,1 in x 9 ft ,1 in |
|
Main Level |
Laundry Room |
6 ft ,5 in |
8 ft |
6 ft ,5 in x 8 ft |
|
Main Level |
Foyer |
7 ft |
7 ft ,1 in |
7 ft x 7 ft ,1 in |
|
Main Level |
Living Room |
11 ft ,5 in |
23 ft ,3 in |
11 ft ,5 in x 23 ft ,3 in |
|
Main Level |
Kitchen |
9 ft ,5 in |
18 ft ,5 in |
9 ft ,5 in x 18 ft ,5 in |
|
Main Level |
Primary Bedroom |
11 ft ,1 in |
19 ft ,3 in |
11 ft ,1 in x 19 ft ,3 in |
https://www.realtor.ca/real-estate/28261865/3310-chaplin-road-agassiz-agassiz














































