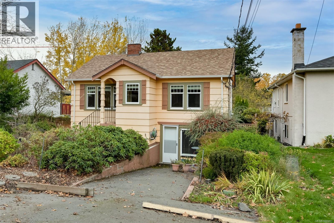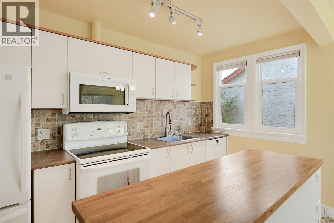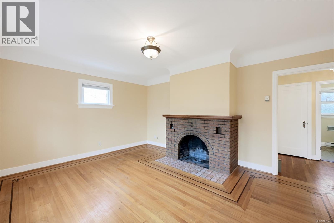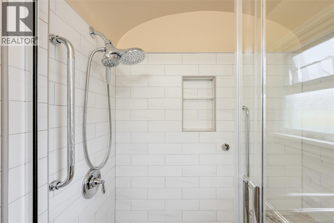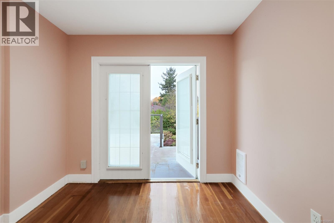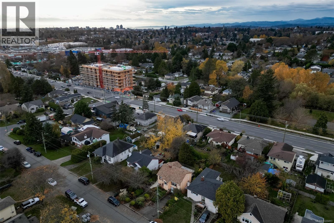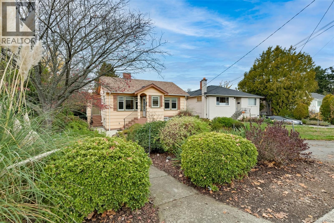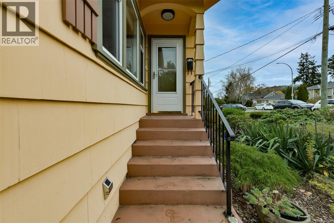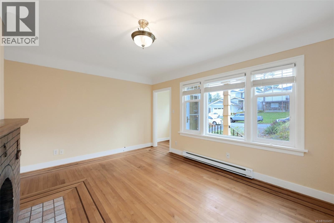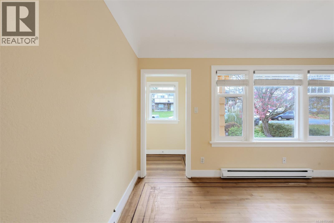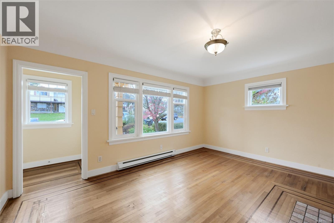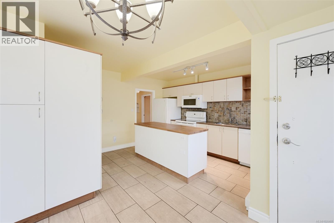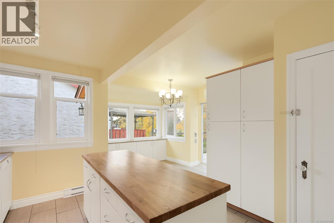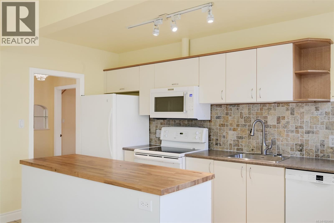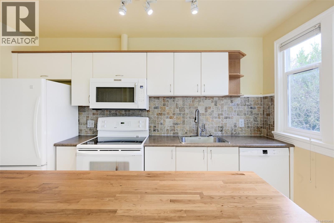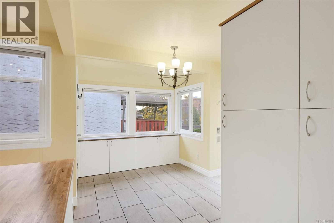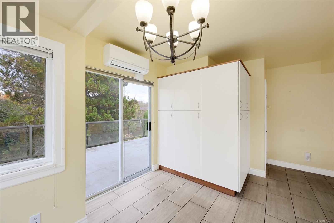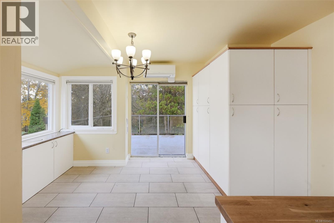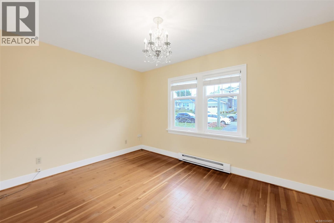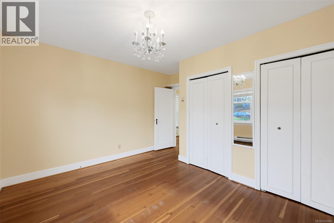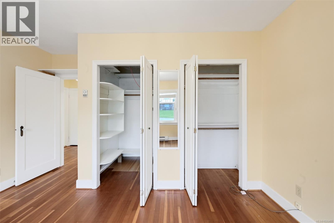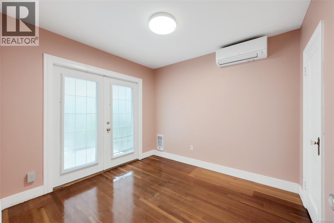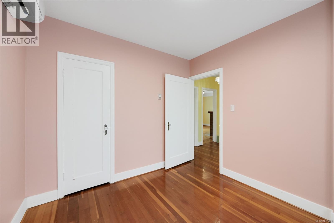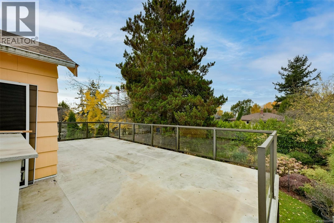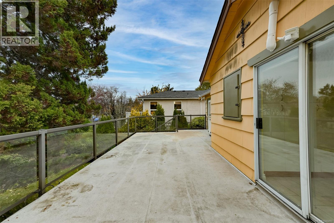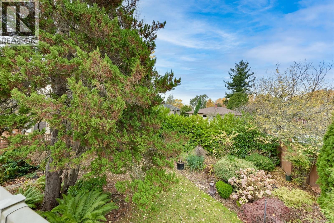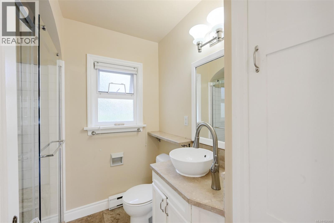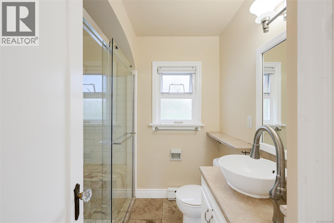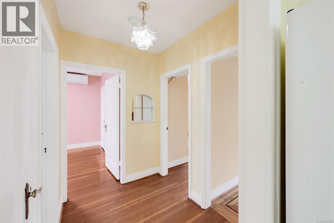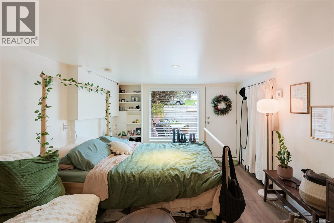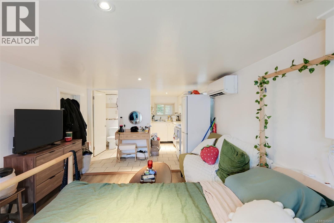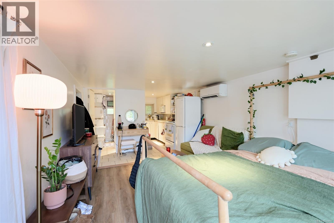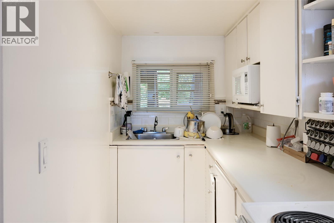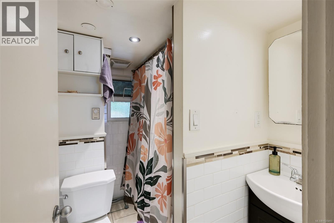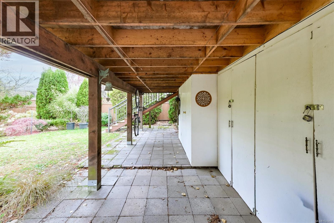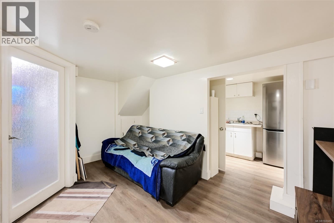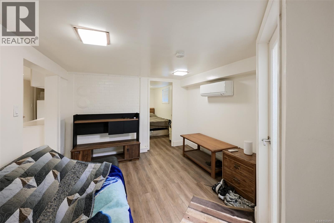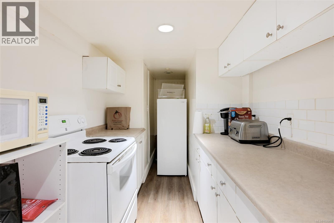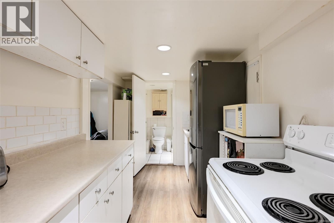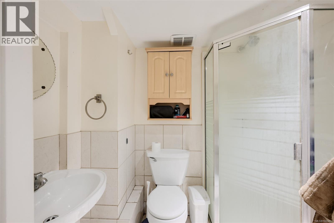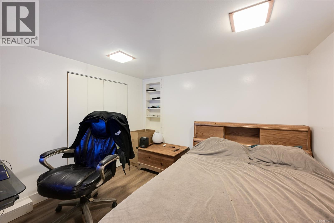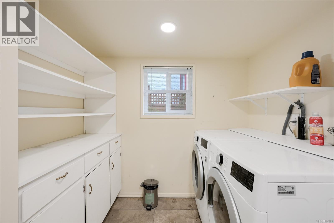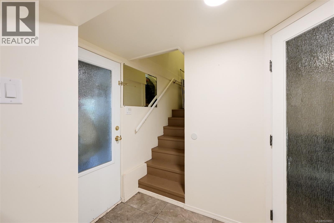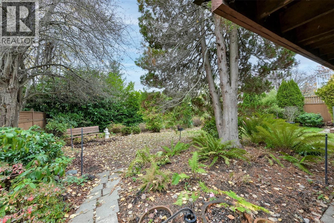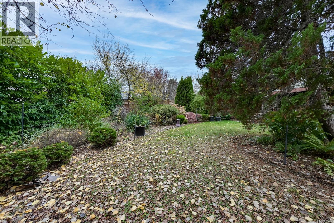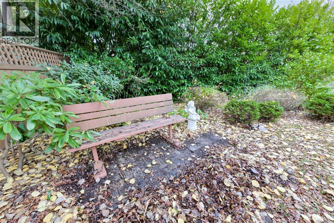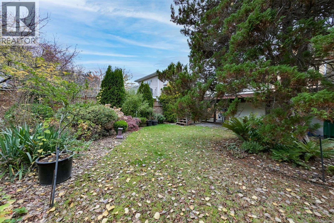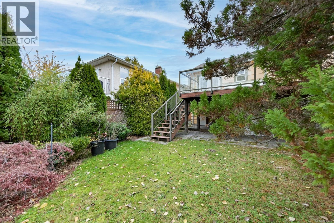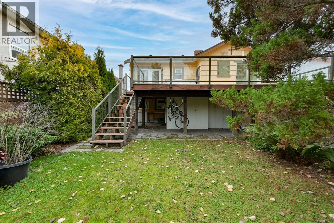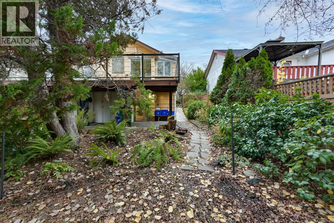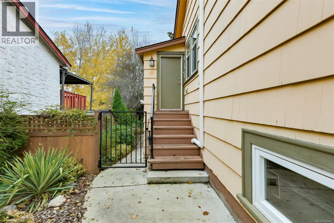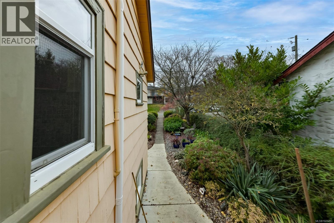3312 Kingsley St Saanich, British Columbia V8P 4J9
$1,179,999
Charming Character Home with INCOME SUITES & DEVELOPMENT POTENTIAL in Mt. Tolmie! Lovingly maintained, this 1947 home blends vintage charm with modern updates. Offering just under 1,900 sq ft on a 5,550 sq ft lot in an incredible location. Updated frequently over the years, you'll love the ~4yr old roof, heat pumps (heating AND cooling) in ALL suites, 2 separate mortgage helpers, hardwood floors, updated kitchen (with island) & bathroom, updated windows and perimeter drains, and seamless main-level flow. Step onto the expansive WEST-FACING deck and enjoy fully irrigated gardens that burst into colour each Spring. The lower level includes ample storage and two SEPARATE suites—a 1-bedroom and a bachelor—ideal for income or family. Walk Score of 82, you’re steps from UVic, Hillside Mall, Mt Tolmie, and amenities. . The Official Community Plan designates this block for future redevelopment, making this a rare opportunity for lifestyle and long-term upside. Come see the possibilities! (id:46156)
Open House
This property has open houses!
1:00 pm
Ends at:3:00 pm
1:00 pm
Ends at:3:00 pm
Property Details
| MLS® Number | 1020493 |
| Property Type | Single Family |
| Neigbourhood | Mt Tolmie |
| Parking Space Total | 2 |
| Plan | Vip1372 |
| View Type | Mountain View |
Building
| Bathroom Total | 3 |
| Bedrooms Total | 3 |
| Constructed Date | 1947 |
| Cooling Type | Air Conditioned |
| Fireplace Present | Yes |
| Fireplace Total | 1 |
| Heating Fuel | Electric |
| Heating Type | Baseboard Heaters, Heat Pump |
| Size Interior | 1,850 Ft2 |
| Total Finished Area | 1821 Sqft |
| Type | House |
Parking
| Stall |
Land
| Access Type | Road Access |
| Acreage | No |
| Size Irregular | 5550 |
| Size Total | 5550 Sqft |
| Size Total Text | 5550 Sqft |
| Zoning Type | Residential |
Rooms
| Level | Type | Length | Width | Dimensions |
|---|---|---|---|---|
| Lower Level | Bathroom | 3-Piece | ||
| Lower Level | Bedroom | 10 ft | 10 ft | 10 ft x 10 ft |
| Lower Level | Entrance | 5 ft | 5 ft | 5 ft x 5 ft |
| Lower Level | Kitchen | 7 ft | 13 ft | 7 ft x 13 ft |
| Lower Level | Laundry Room | 10 ft | 7 ft | 10 ft x 7 ft |
| Lower Level | Kitchen | 5 ft | 11 ft | 5 ft x 11 ft |
| Lower Level | Bathroom | 4-Piece | ||
| Lower Level | Living Room | 11 ft | 17 ft | 11 ft x 17 ft |
| Main Level | Dining Room | 10 ft | 10 ft | 10 ft x 10 ft |
| Main Level | Kitchen | 12 ft | 7 ft | 12 ft x 7 ft |
| Main Level | Bathroom | 3-Piece | ||
| Main Level | Bedroom | 9 ft | 10 ft | 9 ft x 10 ft |
| Main Level | Bedroom | 13 ft | 10 ft | 13 ft x 10 ft |
| Main Level | Living Room | 15 ft | 12 ft | 15 ft x 12 ft |
| Main Level | Entrance | 5 ft | 4 ft | 5 ft x 4 ft |
https://www.realtor.ca/real-estate/29106507/3312-kingsley-st-saanich-mt-tolmie


