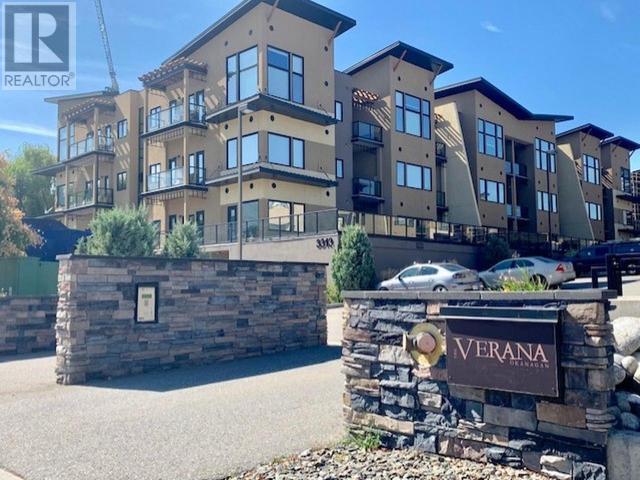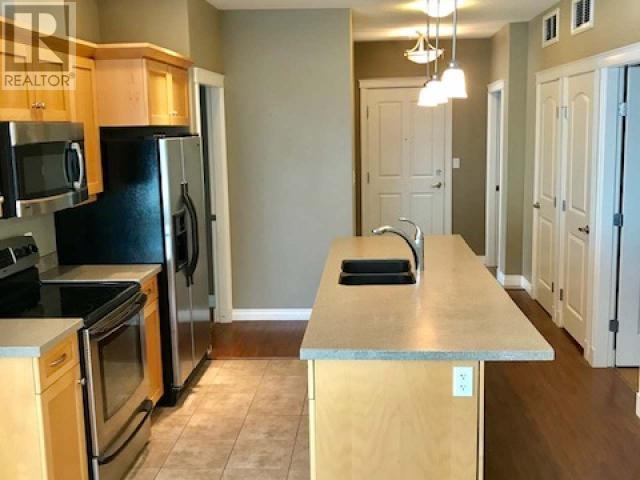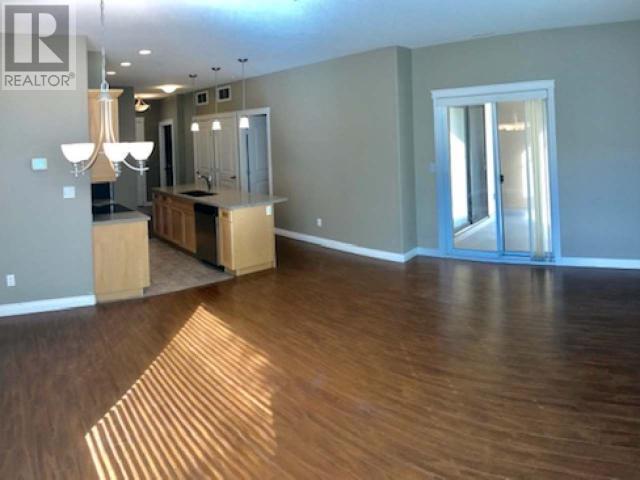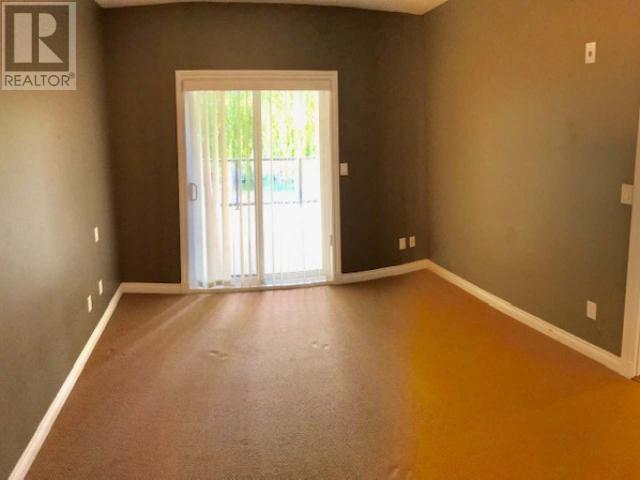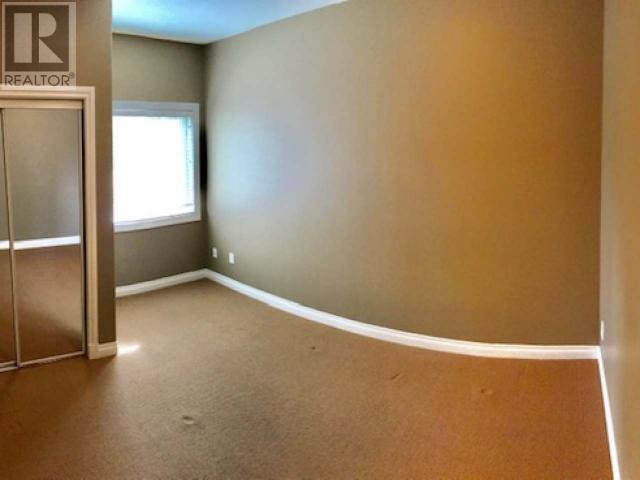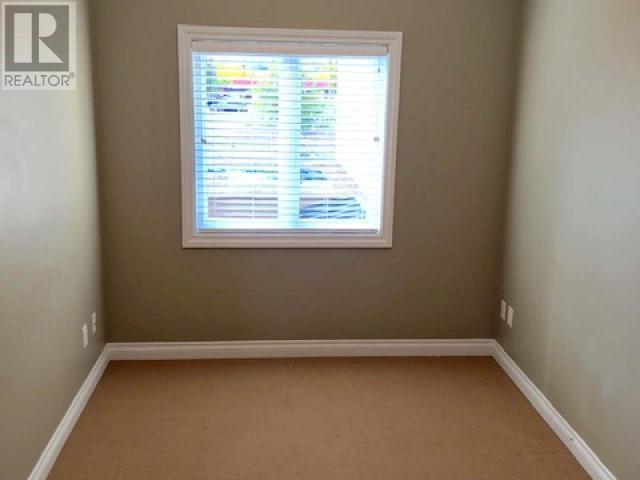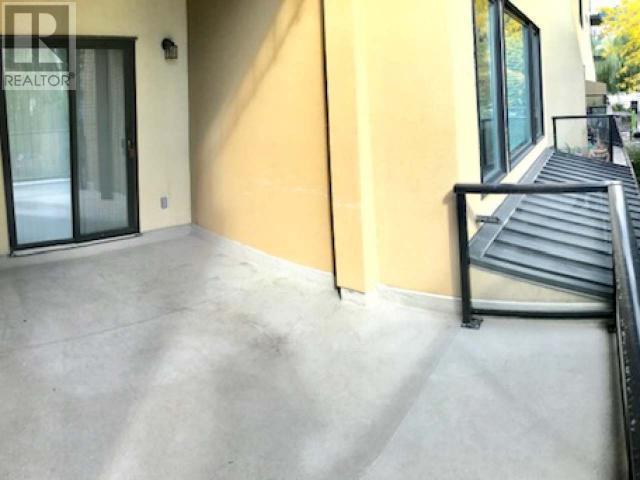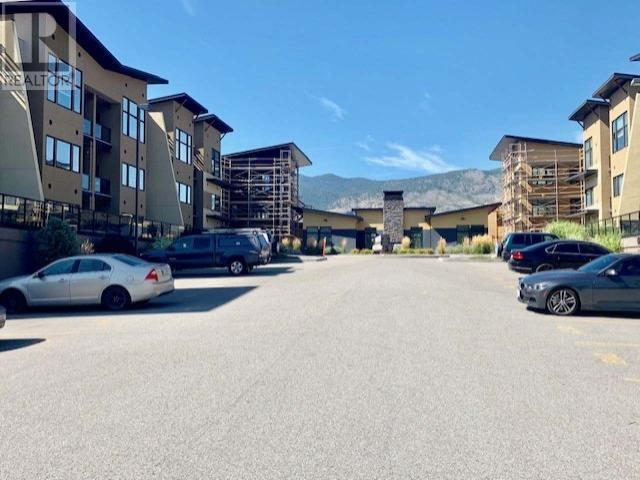3313 Wilson Street Unit# 201 Penticton, British Columbia V2A 8J3
2 Bedroom
2 Bathroom
1,088 ft2
Contemporary
Central Air Conditioning
Forced Air, See Remarks
$463,000Maintenance, Insurance, Ground Maintenance, Property Management
$447.64 Monthly
Maintenance, Insurance, Ground Maintenance, Property Management
$447.64 MonthlyBeautiful 2bdrm + den/2bthrm unit at The Verana. Open floor plan with large kitchen island. Closest unit to the elevator. Unit comes with 1 assigned parking stall and storage. Large semi-covered patio facing the south side. Unit currently rented with tenant on a month to month tenancy. Would like to stay. Call Listing Realtor now for a private showing (id:46156)
Property Details
| MLS® Number | 10358018 |
| Property Type | Single Family |
| Neigbourhood | Main South |
| Community Name | The Verana |
| Amenities Near By | Golf Nearby, Airport, Recreation, Schools, Shopping |
| Community Features | Pets Allowed With Restrictions, Rentals Allowed |
| Features | Private Setting, Central Island, Wheelchair Access, Balcony |
| Parking Space Total | 1 |
| Storage Type | Storage, Locker |
Building
| Bathroom Total | 2 |
| Bedrooms Total | 2 |
| Appliances | Range, Refrigerator, Dishwasher, Dryer, Microwave, See Remarks, Washer |
| Architectural Style | Contemporary |
| Constructed Date | 2007 |
| Cooling Type | Central Air Conditioning |
| Exterior Finish | Stucco |
| Fire Protection | Security, Sprinkler System-fire, Controlled Entry, Smoke Detector Only |
| Flooring Type | Carpeted, Laminate |
| Heating Type | Forced Air, See Remarks |
| Roof Material | Unknown |
| Roof Style | Unknown |
| Stories Total | 1 |
| Size Interior | 1,088 Ft2 |
| Type | Apartment |
| Utility Water | Municipal Water |
Parking
| Additional Parking | |
| Other |
Land
| Access Type | Easy Access |
| Acreage | No |
| Land Amenities | Golf Nearby, Airport, Recreation, Schools, Shopping |
| Sewer | Municipal Sewage System |
| Size Total Text | Under 1 Acre |
Rooms
| Level | Type | Length | Width | Dimensions |
|---|---|---|---|---|
| Main Level | Primary Bedroom | 12'0'' x 8'4'' | ||
| Main Level | Living Room | 17'0'' x 10'8'' | ||
| Main Level | Kitchen | 12'0'' x 11'0'' | ||
| Main Level | 4pc Ensuite Bath | Measurements not available | ||
| Main Level | Dining Room | 12'0'' x 7'0'' | ||
| Main Level | Bedroom | 10'0'' x 10'6'' | ||
| Main Level | 3pc Bathroom | Measurements not available |
https://www.realtor.ca/real-estate/28679317/3313-wilson-street-unit-201-penticton-main-south


