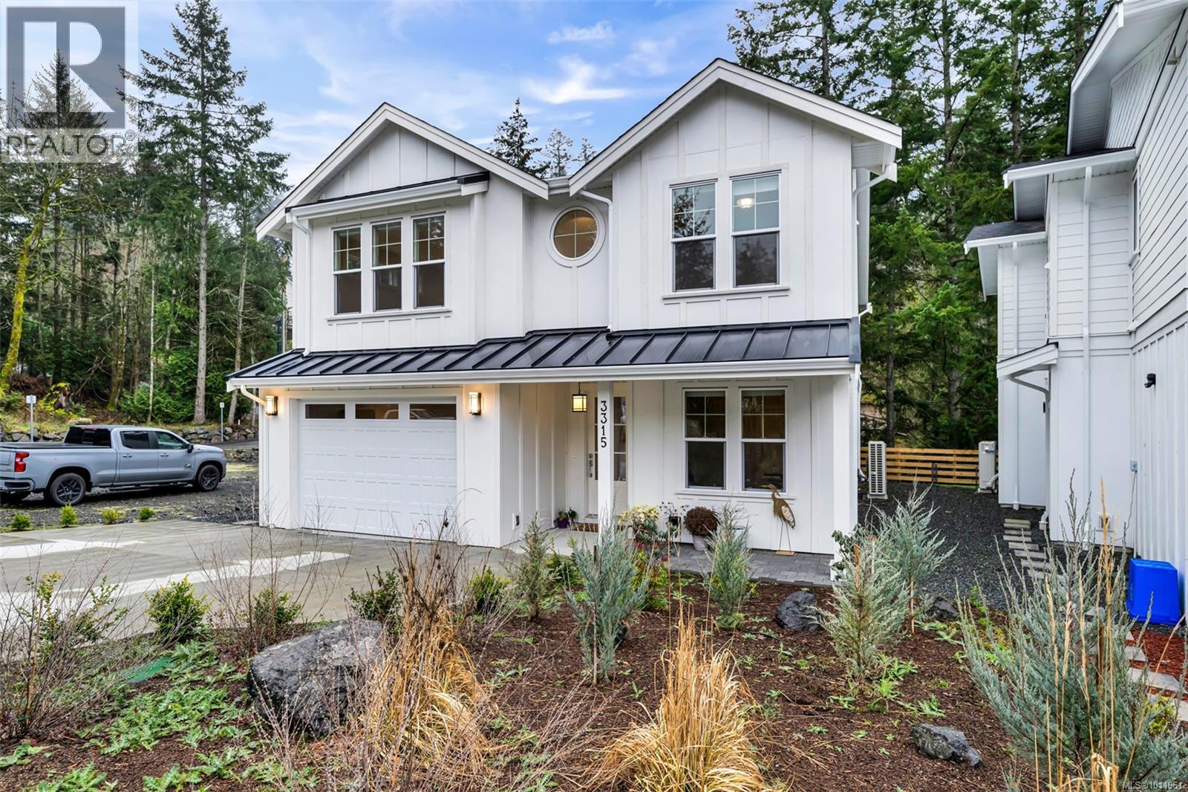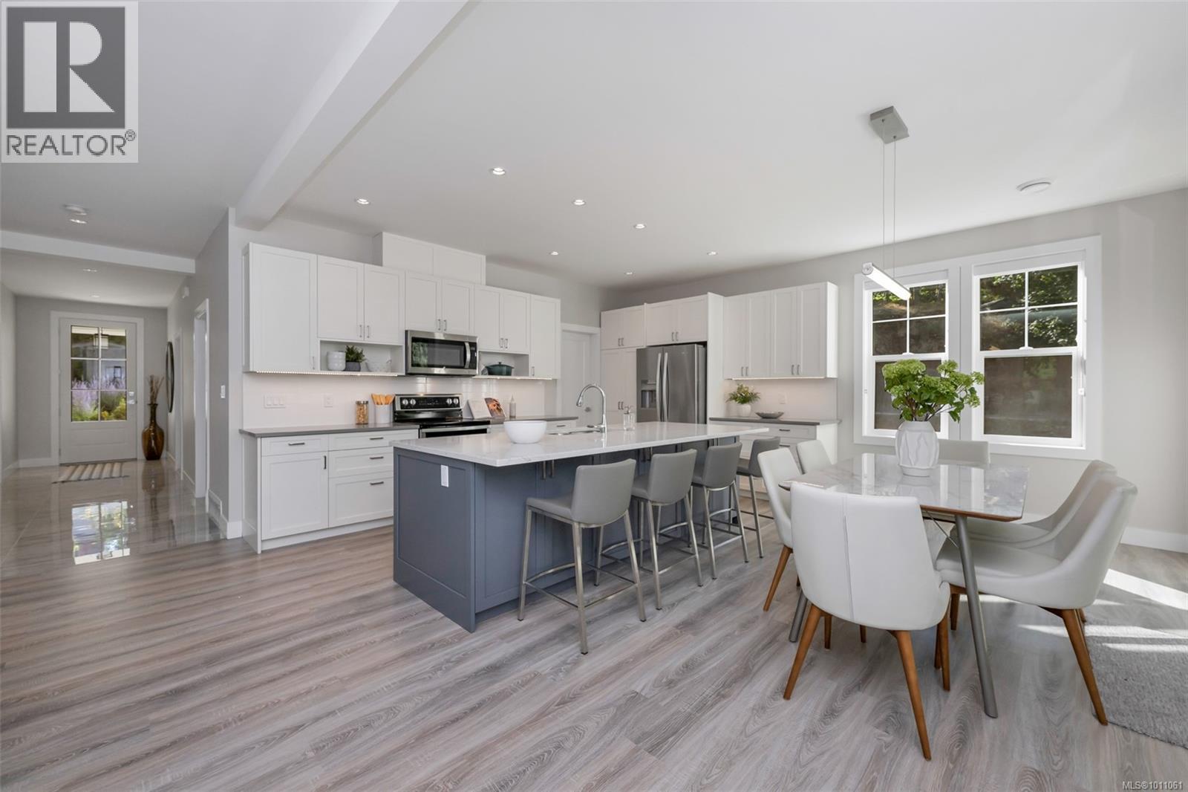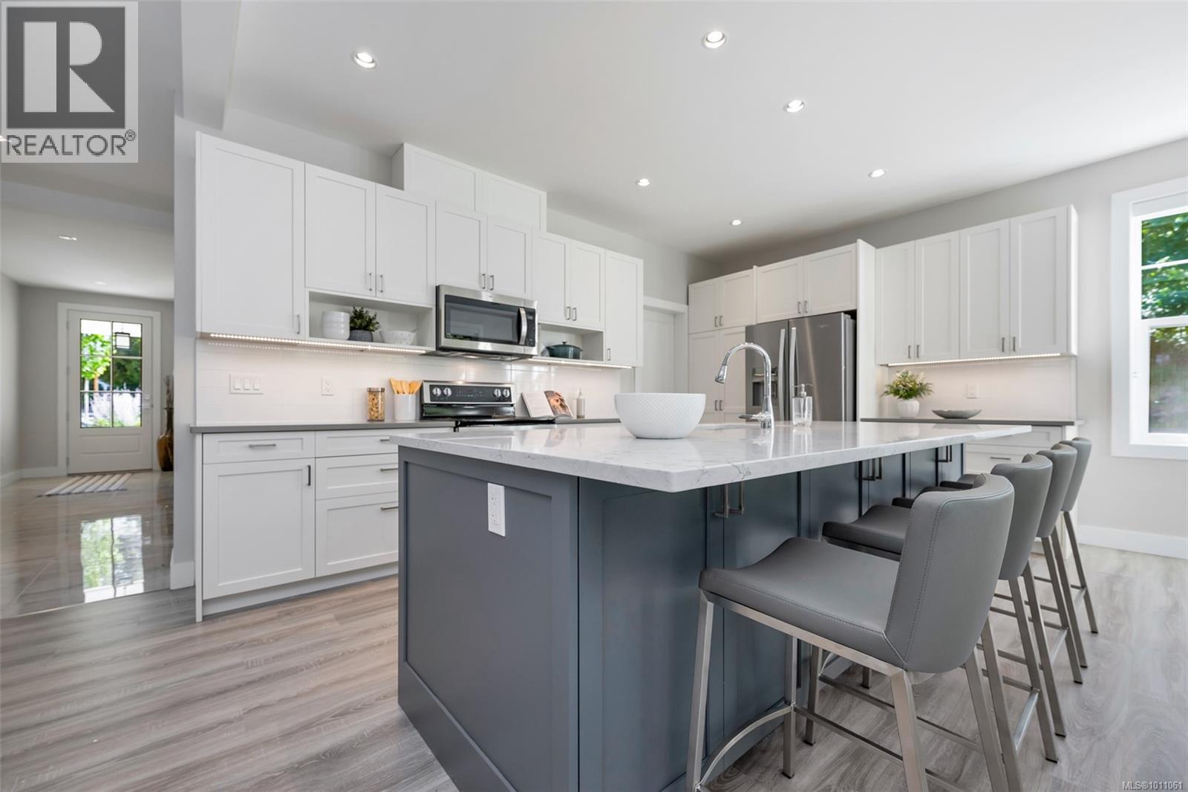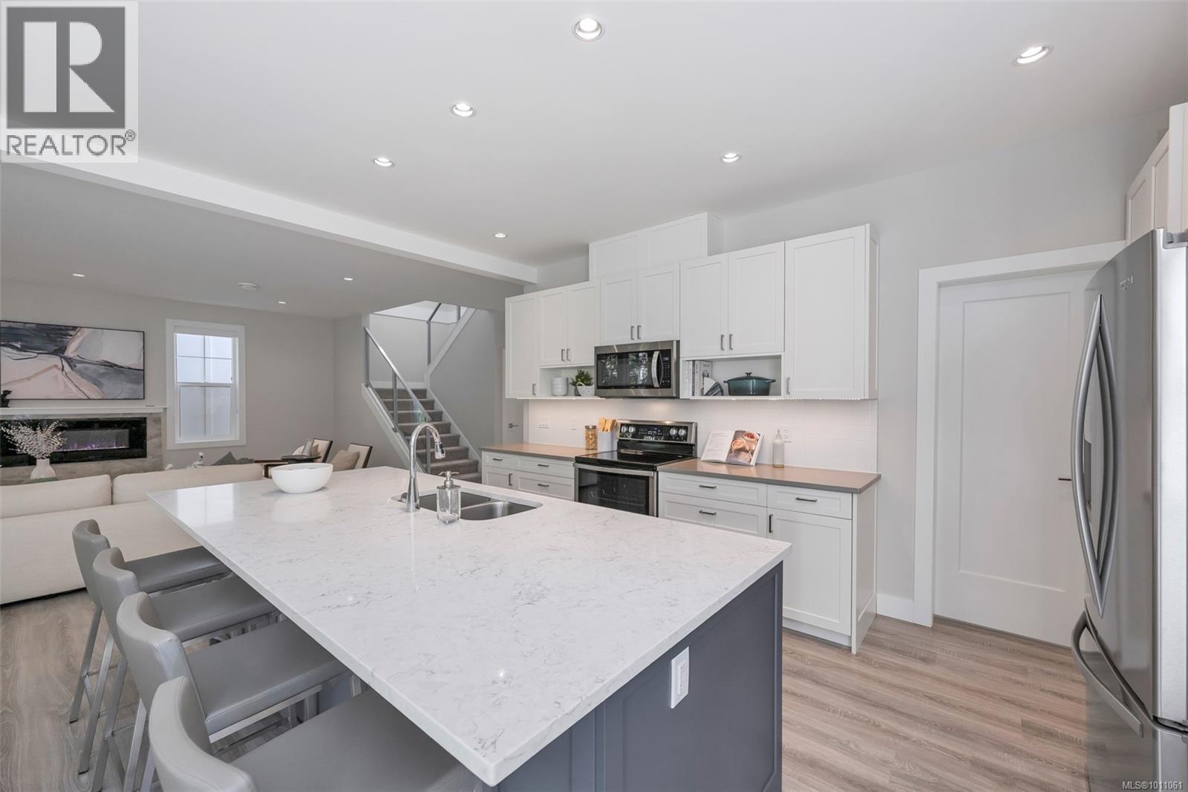5 Bedroom
4 Bathroom
3,426 ft2
Westcoast
Fireplace
Air Conditioned
Heat Pump
$1,250,000
This stylish and spacious 5-bedroom, 4-bathroom home blends modern design with flexible living—perfect for families or investors. A self-contained 1-bed/1-bath legal suite (separately metered with its own entrance & laundry) offers income potential or space for extended family, and can be seamlessly rejoined to the main home if desired. Inside, the open-concept main floor welcomes you with a bright entry, a full bathroom, and a versatile bedroom or home office. The gourmet kitchen is a showstopper, featuring a large island, walk-in pantry, and premium finishes—ideal for entertaining. A generous laundry room with a sink and abundant storage adds everyday convenience. Upstairs, three spacious bedrooms include a luxurious primary retreat with heated tile floors, a spa-like soaker tub, and a glass shower. Quality finishes, thoughtful design, and move-in-ready appeal make this home a must-see. TRADES WELCOME | NO GST! (id:46156)
Property Details
|
MLS® Number
|
1011061 |
|
Property Type
|
Single Family |
|
Neigbourhood
|
Walfred |
|
Features
|
Central Location, Cul-de-sac, Level Lot, Private Setting, Other |
|
Parking Space Total
|
6 |
|
Plan
|
Epp109774 |
|
Structure
|
Patio(s) |
Building
|
Bathroom Total
|
4 |
|
Bedrooms Total
|
5 |
|
Architectural Style
|
Westcoast |
|
Constructed Date
|
2023 |
|
Cooling Type
|
Air Conditioned |
|
Fireplace Present
|
Yes |
|
Fireplace Total
|
1 |
|
Heating Type
|
Heat Pump |
|
Size Interior
|
3,426 Ft2 |
|
Total Finished Area
|
2981 Sqft |
|
Type
|
House |
Land
|
Acreage
|
No |
|
Size Irregular
|
3920 |
|
Size Total
|
3920 Sqft |
|
Size Total Text
|
3920 Sqft |
|
Zoning Type
|
Residential |
Rooms
| Level |
Type |
Length |
Width |
Dimensions |
|
Second Level |
Bedroom |
|
|
13'0 x 12'8 |
|
Second Level |
Bathroom |
|
|
8'3 x 6'0 |
|
Second Level |
Bathroom |
|
|
13'0 x 4'11 |
|
Second Level |
Bedroom |
|
|
15'7 x 11'1 |
|
Second Level |
Bedroom |
|
|
15'7 x 11'1 |
|
Second Level |
Ensuite |
|
|
12'2 x 8'6 |
|
Second Level |
Primary Bedroom |
|
|
14'9 x 13'10 |
|
Main Level |
Kitchen |
|
|
16'7 x 10'1 |
|
Main Level |
Dining Room |
|
|
16'7 x 8'6 |
|
Main Level |
Living Room |
|
|
19'7 x 16'5 |
|
Main Level |
Patio |
|
|
11'6 x 5'1 |
|
Main Level |
Pantry |
|
|
7'1 x 4'11 |
|
Main Level |
Laundry Room |
|
|
10'10 x 7'1 |
|
Main Level |
Bathroom |
|
|
9'4 x 4'11 |
|
Main Level |
Entrance |
|
|
23'0 x 6'7 |
|
Main Level |
Bedroom |
|
|
12'11 x 10'3 |
|
Additional Accommodation |
Kitchen |
|
|
17'7 x 15'9 |
https://www.realtor.ca/real-estate/28729774/3315-west-oak-pl-langford-walfred
















































