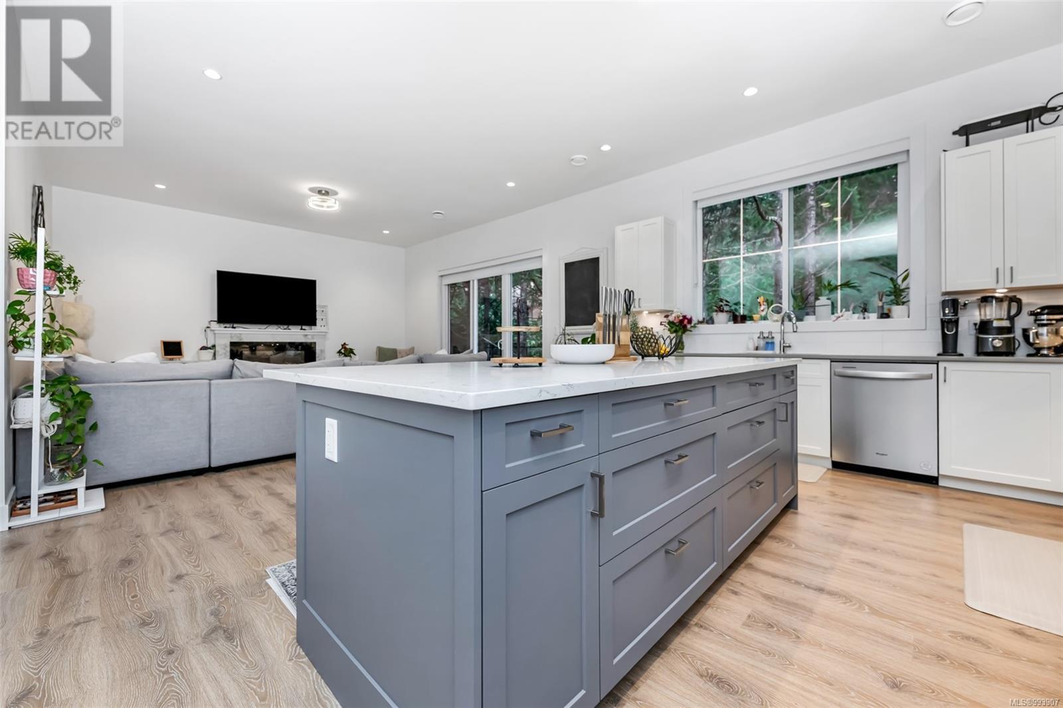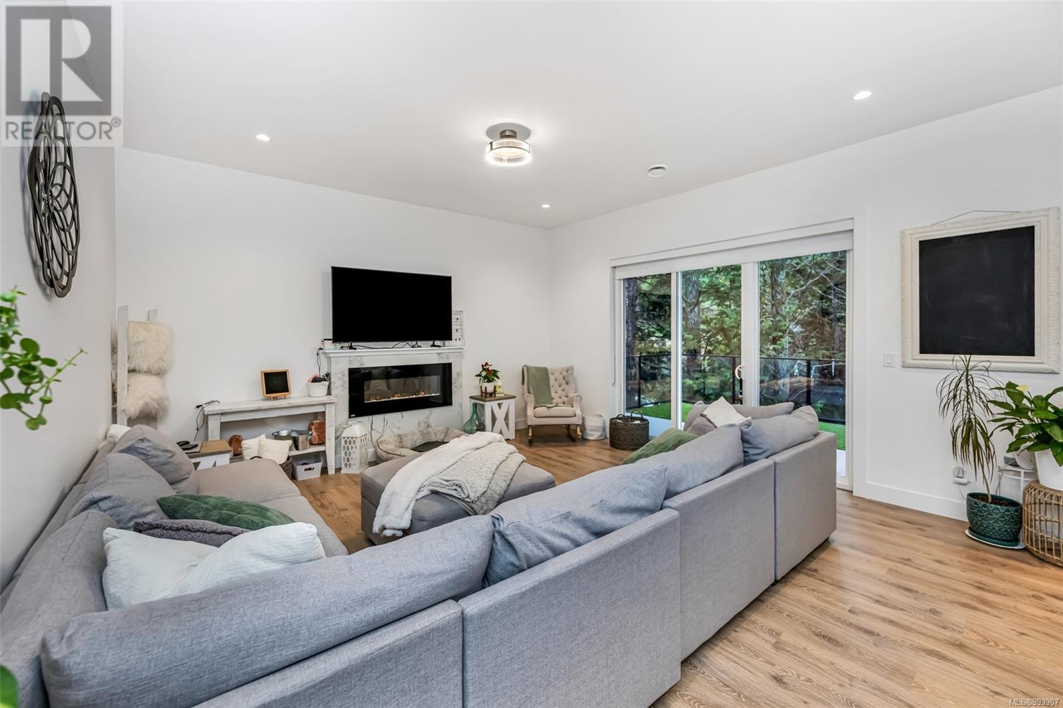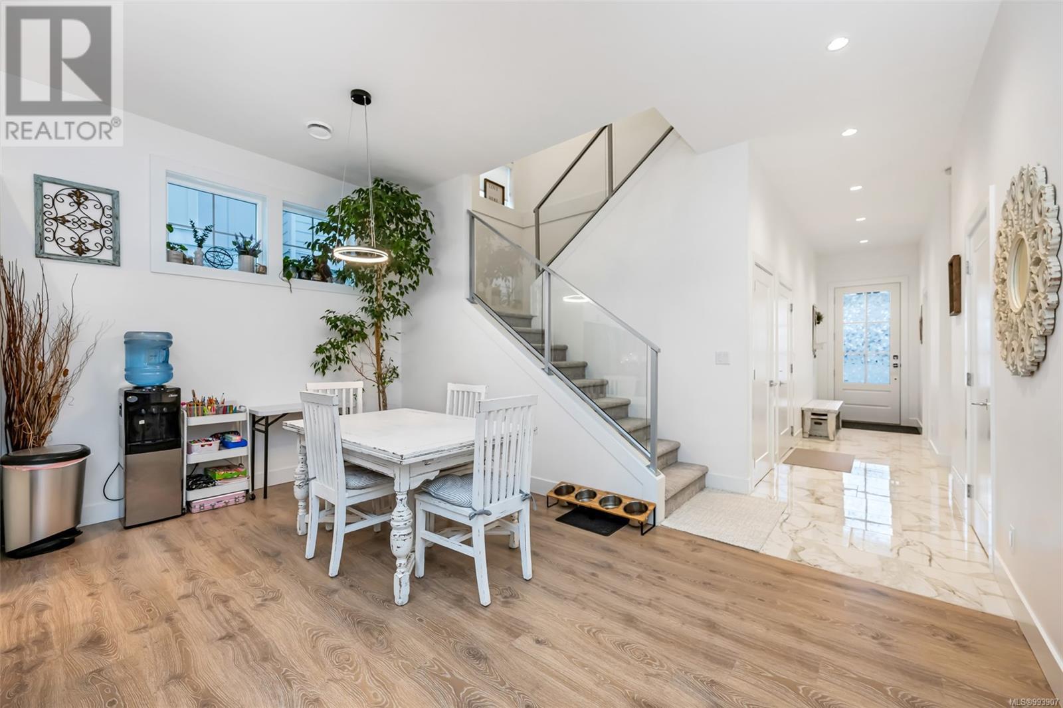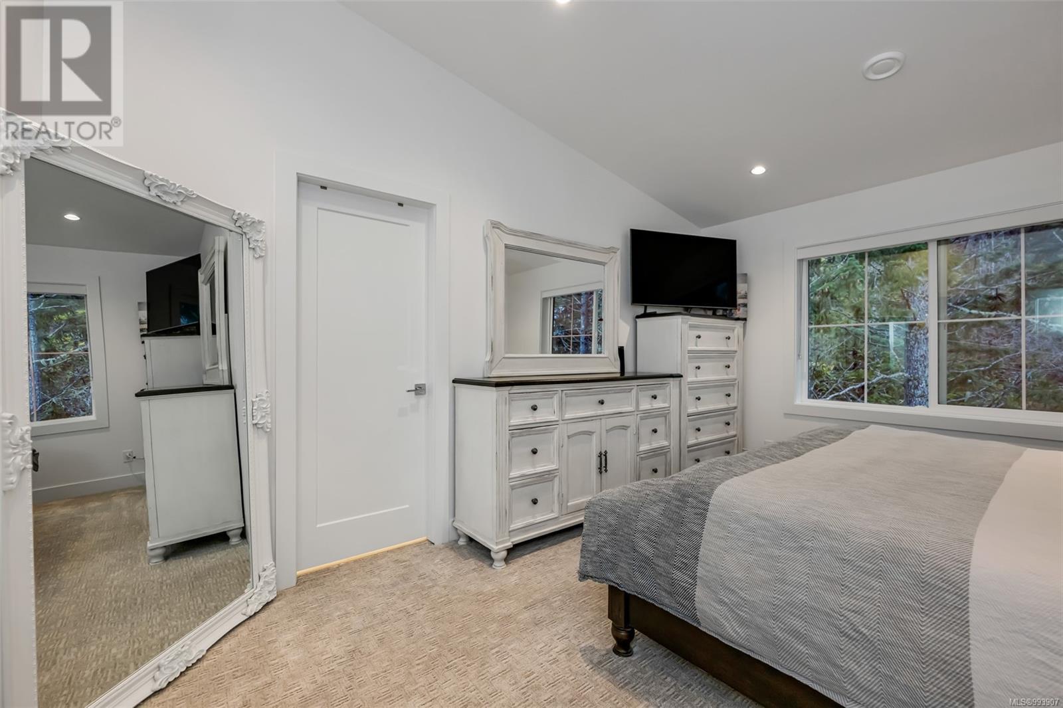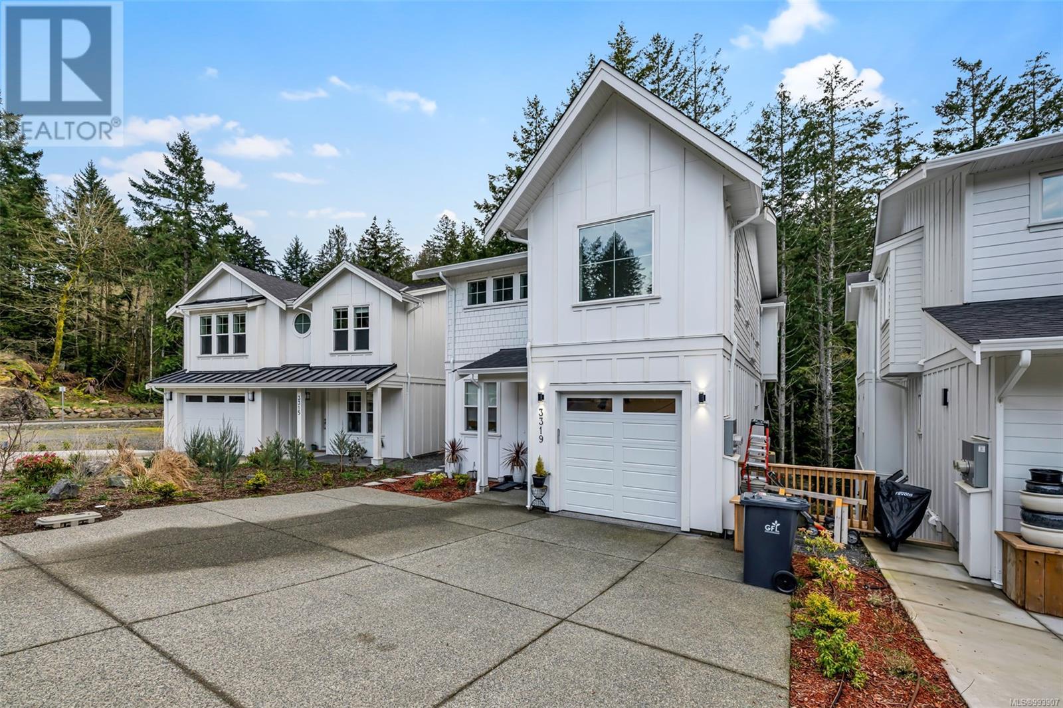4 Bedroom
4 Bathroom
4,323 ft2
Fireplace
Air Conditioned
Baseboard Heaters, Forced Air, Heat Pump
$1,215,000
TRADES CONSIDERED No GST on this 2024 Built Home! This isn’t just a house—it’s a lifestyle upgrade. A modern farmhouse design packed with high-end features, plus a 1-bedroom suite that feels private (hello, mortgage helper!). Step through the door and be wowed by soaring 10ft ceilings leading to a chef’s dream kitchen—think custom soft-close cabinetry, sleek quartz counters, a walk-in pantry, and an island big enough to land a plane on (well, almost). The main level also features a home office and a spacious deck overlooking a natural, private setting—perfect for morning coffee or evening unwinding. Upstairs? 3 bedrooms, two baths, a primary suite that feels like a luxury hotel getaway, a massive walk-in closet, and a spa-like ensuite—soaker tub, heated floors, the works. A 1-bedroom suite above the garage (so no awkward shared walls), separate entrance, its own laundry, and separately metered—an ideal rental or guest space. Heat pump to keep things perfect year-round. (id:46156)
Property Details
|
MLS® Number
|
993907 |
|
Property Type
|
Single Family |
|
Neigbourhood
|
Walfred |
|
Features
|
Central Location, Cul-de-sac, Private Setting, Other |
|
Parking Space Total
|
3 |
|
Plan
|
Epp109774 |
Building
|
Bathroom Total
|
4 |
|
Bedrooms Total
|
4 |
|
Constructed Date
|
2024 |
|
Cooling Type
|
Air Conditioned |
|
Fireplace Present
|
Yes |
|
Fireplace Total
|
1 |
|
Heating Fuel
|
Electric |
|
Heating Type
|
Baseboard Heaters, Forced Air, Heat Pump |
|
Size Interior
|
4,323 Ft2 |
|
Total Finished Area
|
2686 Sqft |
|
Type
|
House |
Land
|
Acreage
|
No |
|
Size Irregular
|
4352 |
|
Size Total
|
4352 Sqft |
|
Size Total Text
|
4352 Sqft |
|
Zoning Description
|
R2 |
|
Zoning Type
|
Residential |
Rooms
| Level |
Type |
Length |
Width |
Dimensions |
|
Second Level |
Bedroom |
10 ft |
10 ft |
10 ft x 10 ft |
|
Second Level |
Bedroom |
11 ft |
13 ft |
11 ft x 13 ft |
|
Second Level |
Bathroom |
18 ft |
7 ft |
18 ft x 7 ft |
|
Second Level |
Primary Bedroom |
15 ft |
12 ft |
15 ft x 12 ft |
|
Second Level |
Bathroom |
8 ft |
6 ft |
8 ft x 6 ft |
|
Main Level |
Dining Room |
10 ft |
16 ft |
10 ft x 16 ft |
|
Main Level |
Kitchen |
14 ft |
13 ft |
14 ft x 13 ft |
|
Main Level |
Living Room |
16 ft |
18 ft |
16 ft x 18 ft |
|
Main Level |
Pantry |
6 ft |
4 ft |
6 ft x 4 ft |
|
Main Level |
Laundry Room |
8 ft |
4 ft |
8 ft x 4 ft |
|
Main Level |
Bathroom |
|
|
2-Piece |
|
Main Level |
Den |
10 ft |
8 ft |
10 ft x 8 ft |
|
Main Level |
Entrance |
11 ft |
5 ft |
11 ft x 5 ft |
|
Additional Accommodation |
Bedroom |
12 ft |
11 ft |
12 ft x 11 ft |
|
Additional Accommodation |
Bathroom |
9 ft |
5 ft |
9 ft x 5 ft |
|
Additional Accommodation |
Kitchen |
14 ft |
19 ft |
14 ft x 19 ft |
|
Additional Accommodation |
Other |
4 ft |
7 ft |
4 ft x 7 ft |
https://www.realtor.ca/real-estate/28105346/3319-west-oak-pl-langford-walfred






