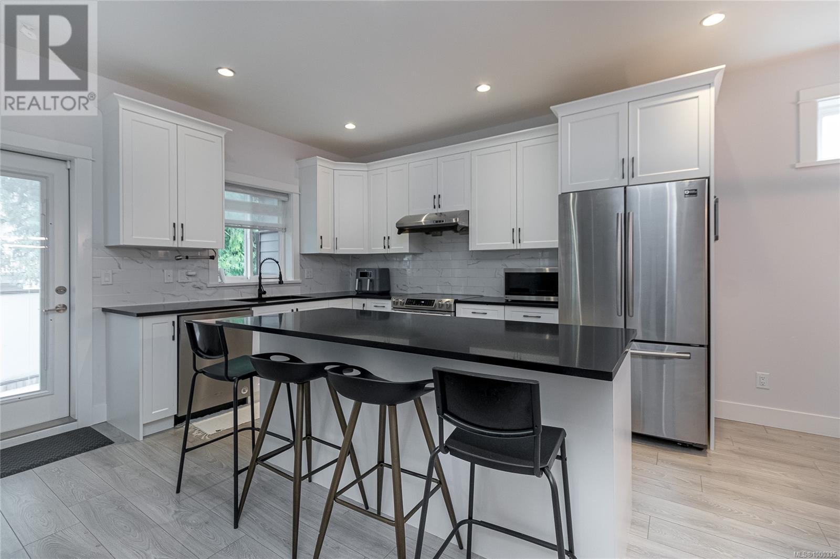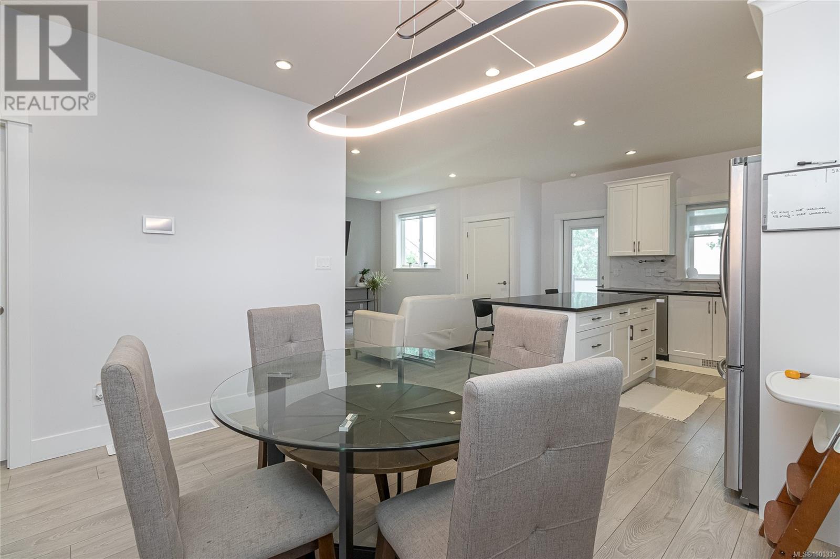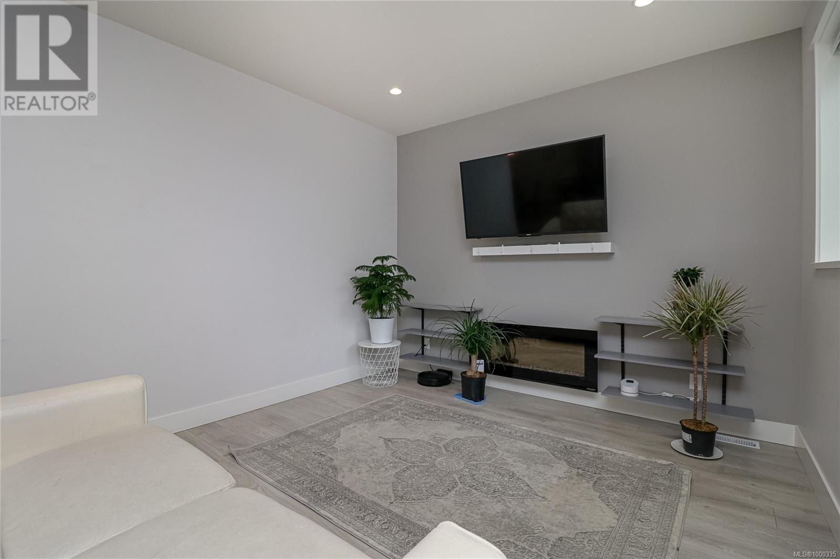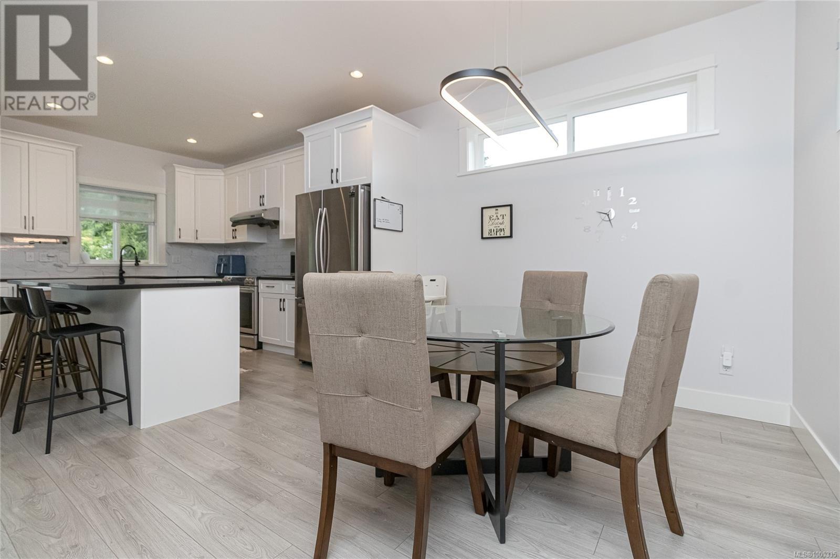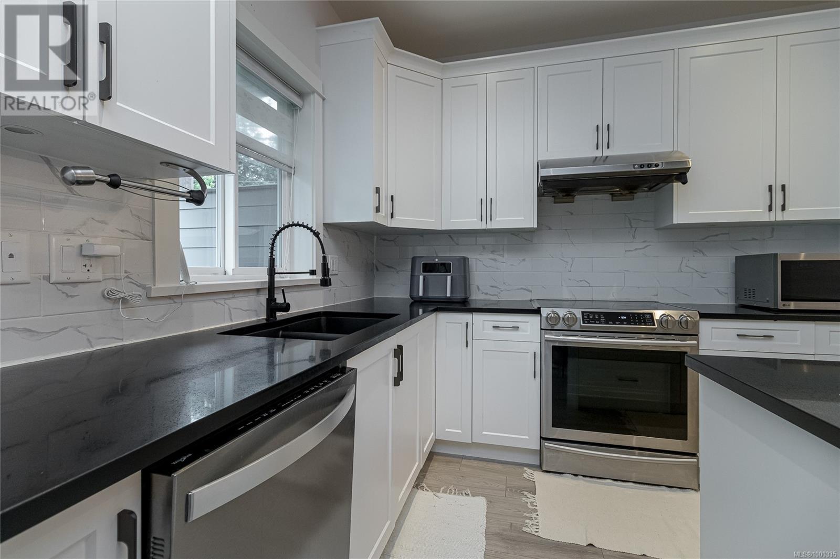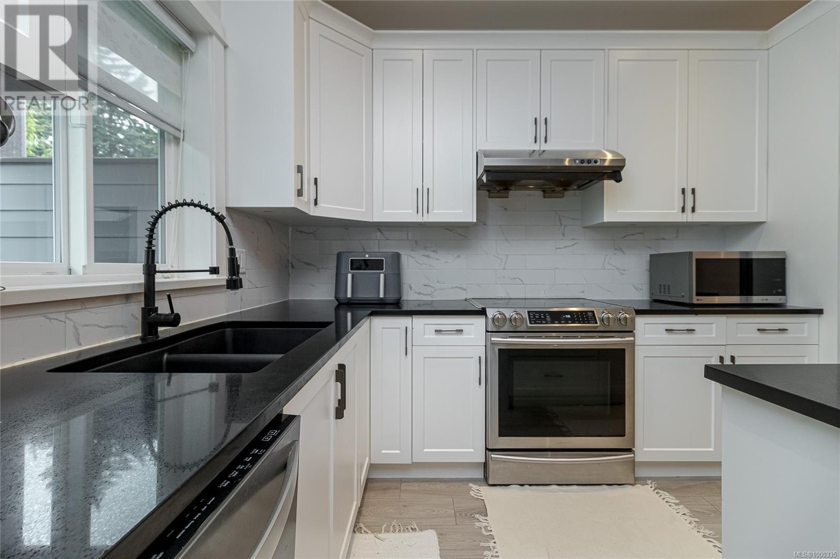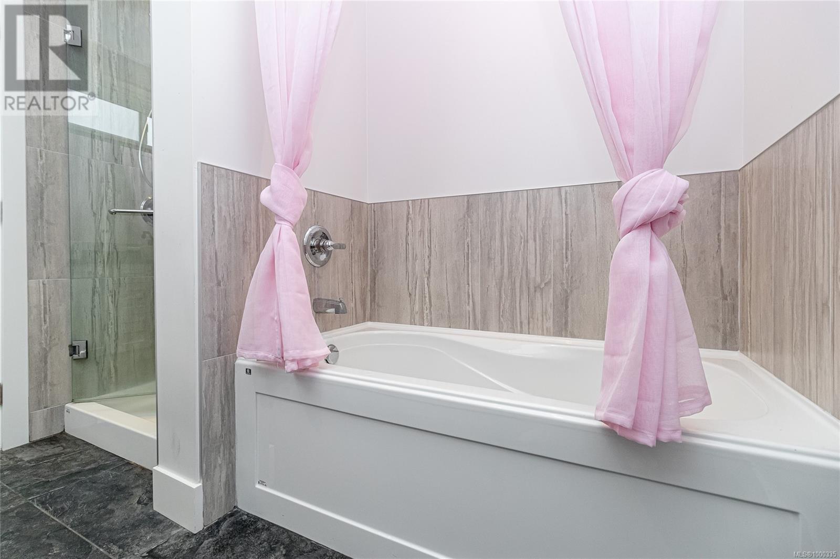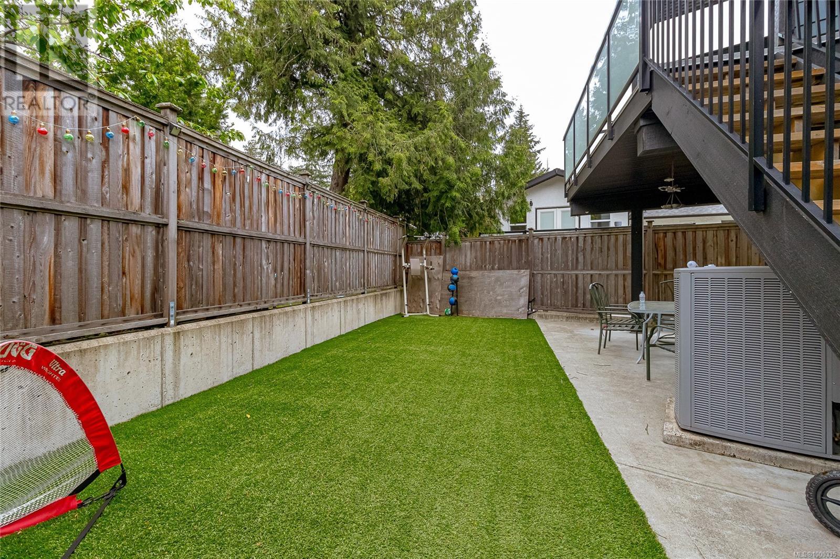7 Bedroom
4 Bathroom
3,955 ft2
Fireplace
Air Conditioned
Baseboard Heaters, Heat Pump
$1,119,900
Searching for the ideal home for a large or multi-generational family? This remarkable 7-bedroom, 4-bathroom property offers 3,781 sq. ft. of thoughtfully designed living space that blends comfort, functionality, and flexibility. The main residence features 5 bedrooms spread across three well-planned levels. On the main floor, you’re welcomed by a spacious entryway and a conveniently located bedroom. Upstairs, the second level boasts a generous primary suite with a walk-in closet and a luxurious 5-piece en-suite. You'll also find two additional bedrooms, a 4-piece bathroom, laundry area, and an open-concept kitchen, dining, and living space. The spacious gourmet kitchen features stunning black quartz countertops, ultra-white shaker-style cabinets, stainless steel appliances, and luxury vinyl plank flooring throughout the home. Step outside to a private deck with a gas BBQ hookup—perfect for entertaining. The third floor offers exceptional versatility with a large recreation room—ideal as a media or playroom—a dedicated office space, and a second primary suite featuring its own walk-in closet and 4-piece en-suite. Bathrooms continue the upscale finishes with quartz countertops and trendy vessel sinks. Completing this incredible property is a self-contained 2-bedroom in-law suite with a private entrance, separate laundry, and its own living space—perfect for extended family, guests, or rental income. The fully fenced, low-maintenance, south-facing yard features premium artificial turf and a patio area, offering a safe and enjoyable outdoor space for children or pets. Additional highlights include a heat pump, gas on-demand hot water, and an EV charger for efficient modern living. Located in a central, family-friendly neighborhood, just minutes from Happy Valley Elementary, Ed Fisher Park, shopping, and the Galloping Goose Trail. Call Now (id:46156)
Property Details
|
MLS® Number
|
1000335 |
|
Property Type
|
Single Family |
|
Neigbourhood
|
Happy Valley |
|
Community Features
|
Pets Allowed With Restrictions, Family Oriented |
|
Features
|
Central Location, Level Lot, Other |
|
Parking Space Total
|
2 |
|
Plan
|
Eps5592 |
Building
|
Bathroom Total
|
4 |
|
Bedrooms Total
|
7 |
|
Constructed Date
|
2020 |
|
Cooling Type
|
Air Conditioned |
|
Fireplace Present
|
Yes |
|
Fireplace Total
|
1 |
|
Heating Type
|
Baseboard Heaters, Heat Pump |
|
Size Interior
|
3,955 Ft2 |
|
Total Finished Area
|
3781 Sqft |
|
Type
|
House |
Land
|
Access Type
|
Road Access |
|
Acreage
|
No |
|
Size Irregular
|
3005 |
|
Size Total
|
3005 Sqft |
|
Size Total Text
|
3005 Sqft |
|
Zoning Type
|
Residential |
Rooms
| Level |
Type |
Length |
Width |
Dimensions |
|
Second Level |
Living Room |
|
|
11'10 x 12'4 |
|
Second Level |
Kitchen |
|
|
13'2 x 9'2 |
|
Second Level |
Dining Room |
|
|
9'1 x 9'7 |
|
Second Level |
Laundry Room |
|
|
7'5 x 4'10 |
|
Second Level |
Bathroom |
|
|
4-Piece |
|
Second Level |
Bedroom |
|
|
12'0 x 10'0 |
|
Second Level |
Bedroom |
|
|
11'9 x 10'0 |
|
Second Level |
Ensuite |
|
|
5-Piece |
|
Second Level |
Primary Bedroom |
|
|
16'10 x 11'11 |
|
Third Level |
Ensuite |
|
|
4-Piece |
|
Third Level |
Primary Bedroom |
|
|
17'8 x 21'0 |
|
Third Level |
Recreation Room |
|
|
25'0 x 20'0 |
|
Third Level |
Recreation Room |
|
|
25'0 x 15'0 |
|
Main Level |
Entrance |
|
|
16'2 x 5'0 |
|
Main Level |
Bedroom |
|
|
8'8 x 11'5 |
|
Additional Accommodation |
Primary Bedroom |
|
|
9'3 x 13'5 |
|
Additional Accommodation |
Bedroom |
|
|
9'0 x 9'0 |
|
Additional Accommodation |
Bathroom |
|
|
X |
|
Additional Accommodation |
Kitchen |
|
|
6'2 x 10'8 |
|
Additional Accommodation |
Dining Room |
|
|
6'2 x 10'6 |
|
Additional Accommodation |
Living Room |
|
|
9'6 x 7'4 |
https://www.realtor.ca/real-estate/28329912/3322-mesa-pl-langford-happy-valley



