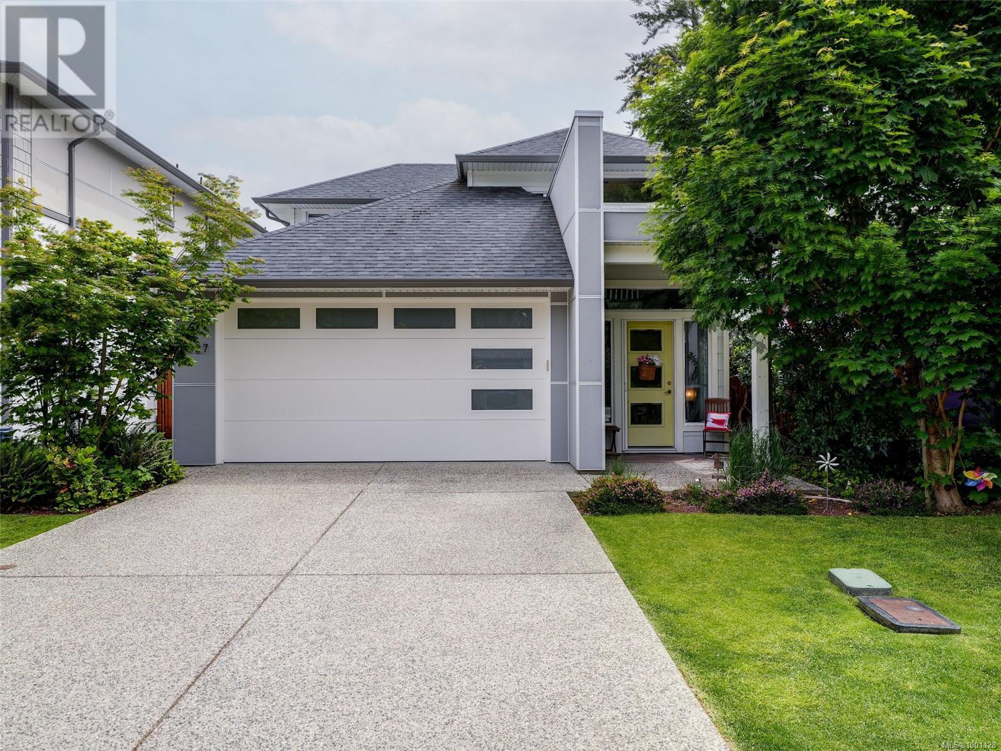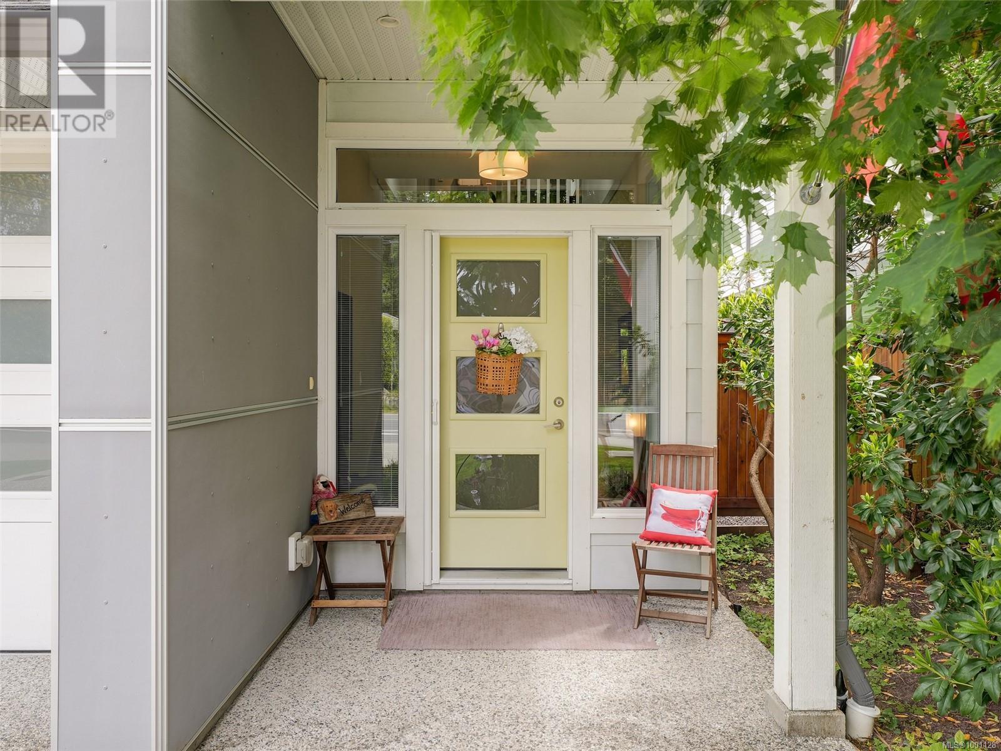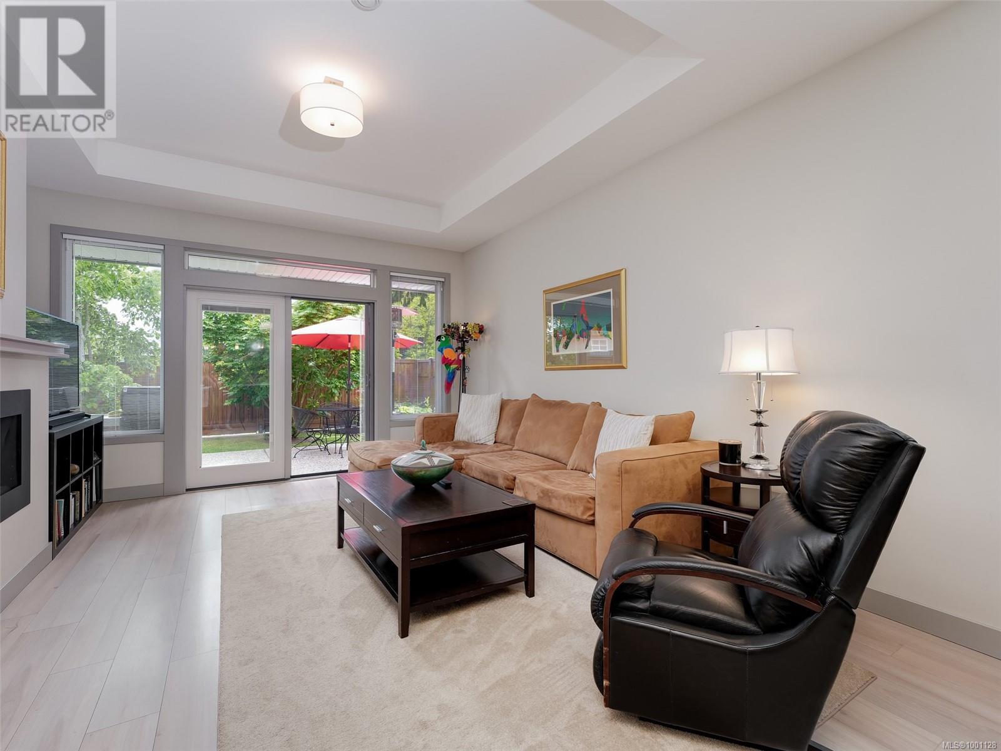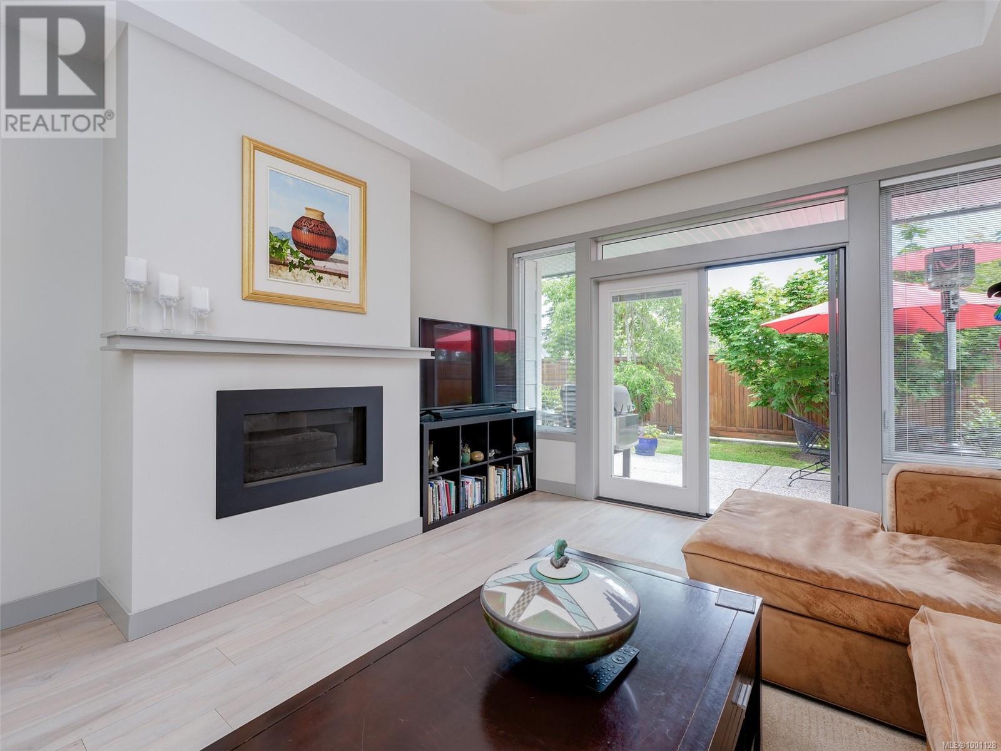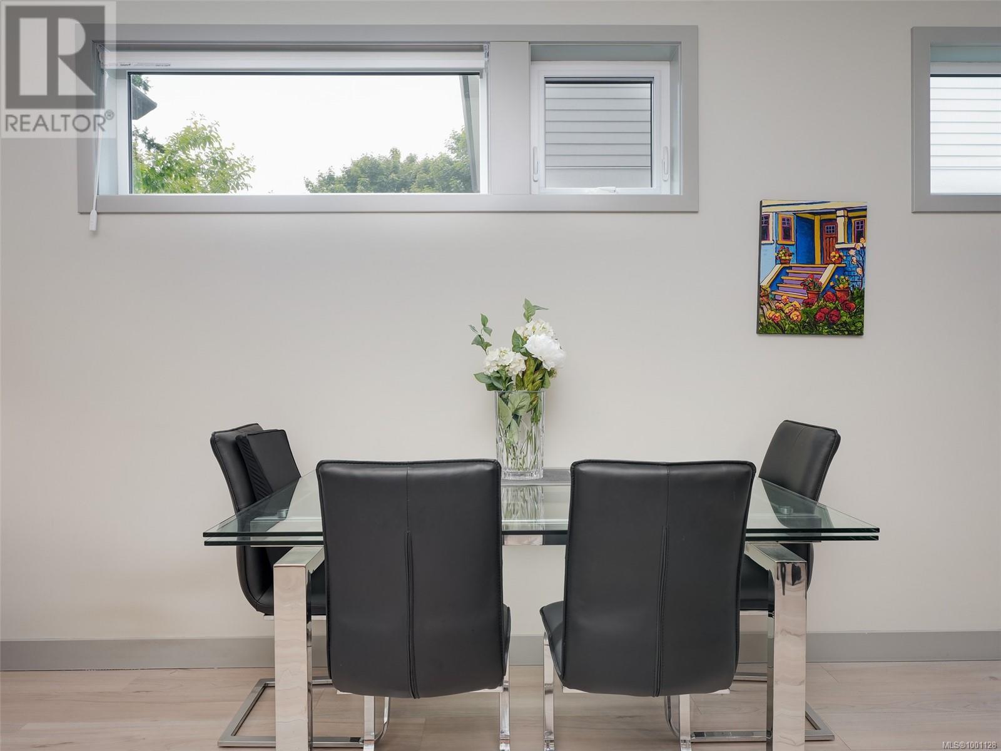3 Bedroom
3 Bathroom
2,309 ft2
Fireplace
Air Conditioned
Baseboard Heaters, Forced Air, Heat Pump
$1,198,000
CONTEMPORARY COLWOOD HOME! This outstanding lightly lived in open concept home is perfect for young families or those just wanting a low maintenance efficient home. Showcasing almost 1900sqft with 3 bedrooms, 3 bathrooms, including the primary bedroom on the main level with walk in closet and luxurious ensuite with heated tile floor. Featuring 9' ceilings, designer-selected colour schemes, gorgeous kitchen w/quartz counters & breakfast bar, stainless Energy Star appliances, a cozy natural gas fireplace, a heat recovery ventilator, and an energy efficient heat pump for year round comfort. Spill outside to the private patio and irrigated fenced yard with room for the critters and summer entertaining. Bonus features include Energy Star windows, hot water on demand, and a double garage with storage space. All located near schools, beaches, parks and just 2 minutes to the modern amenities offered at Royal Bay and the Beachlands. (id:46156)
Open House
This property has open houses!
Starts at:
3:00 pm
Ends at:
4:00 pm
Property Details
|
MLS® Number
|
1001128 |
|
Property Type
|
Single Family |
|
Neigbourhood
|
Wishart South |
|
Features
|
Level Lot, Irregular Lot Size |
|
Parking Space Total
|
2 |
Building
|
Bathroom Total
|
3 |
|
Bedrooms Total
|
3 |
|
Constructed Date
|
2016 |
|
Cooling Type
|
Air Conditioned |
|
Fireplace Present
|
Yes |
|
Fireplace Total
|
1 |
|
Heating Fuel
|
Electric, Natural Gas, Other |
|
Heating Type
|
Baseboard Heaters, Forced Air, Heat Pump |
|
Size Interior
|
2,309 Ft2 |
|
Total Finished Area
|
1885 Sqft |
|
Type
|
House |
Parking
Land
|
Acreage
|
No |
|
Size Irregular
|
3788 |
|
Size Total
|
3788 Sqft |
|
Size Total Text
|
3788 Sqft |
|
Zoning Type
|
Residential |
Rooms
| Level |
Type |
Length |
Width |
Dimensions |
|
Second Level |
Storage |
11 ft |
5 ft |
11 ft x 5 ft |
|
Second Level |
Bathroom |
|
|
4-Piece |
|
Second Level |
Loft |
11 ft |
9 ft |
11 ft x 9 ft |
|
Second Level |
Bedroom |
11 ft |
11 ft |
11 ft x 11 ft |
|
Second Level |
Bedroom |
14 ft |
11 ft |
14 ft x 11 ft |
|
Main Level |
Laundry Room |
9 ft |
7 ft |
9 ft x 7 ft |
|
Main Level |
Bathroom |
|
|
2-Piece |
|
Main Level |
Ensuite |
|
|
5-Piece |
|
Main Level |
Primary Bedroom |
14 ft |
13 ft |
14 ft x 13 ft |
|
Main Level |
Kitchen |
14 ft |
14 ft |
14 ft x 14 ft |
|
Main Level |
Dining Room |
12 ft |
11 ft |
12 ft x 11 ft |
|
Main Level |
Living Room |
18 ft |
14 ft |
18 ft x 14 ft |
|
Main Level |
Entrance |
15 ft |
8 ft |
15 ft x 8 ft |
https://www.realtor.ca/real-estate/28375008/3327-painter-rd-colwood-wishart-south


