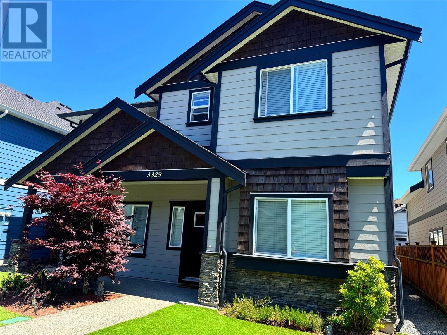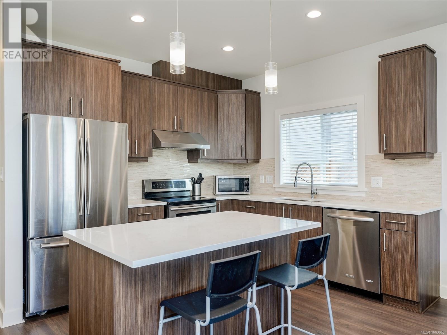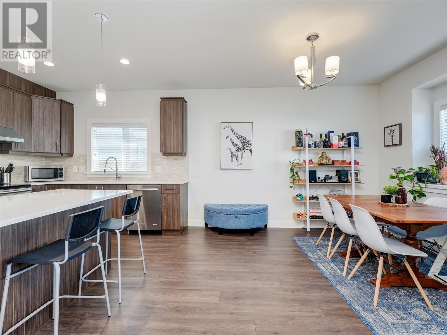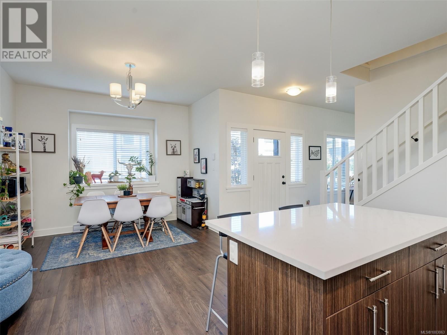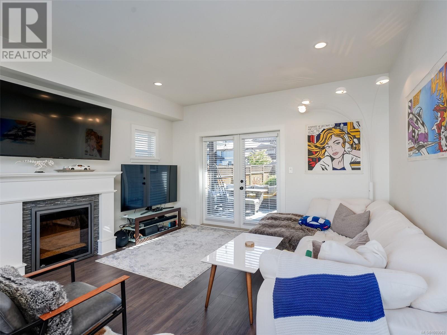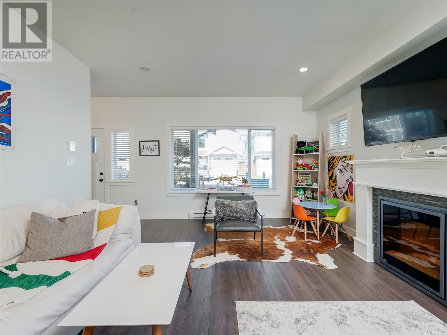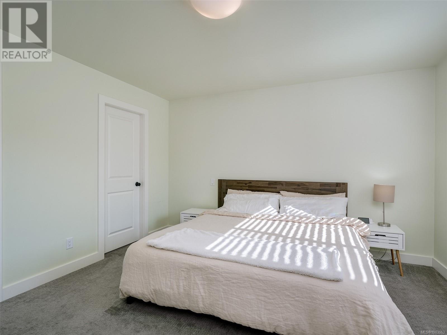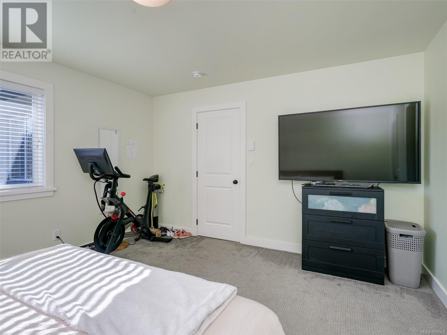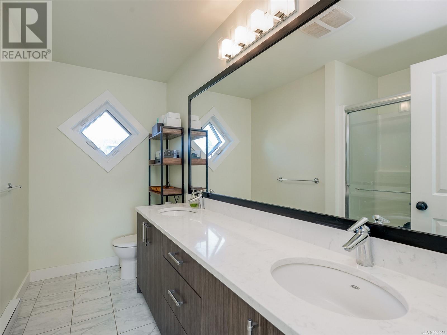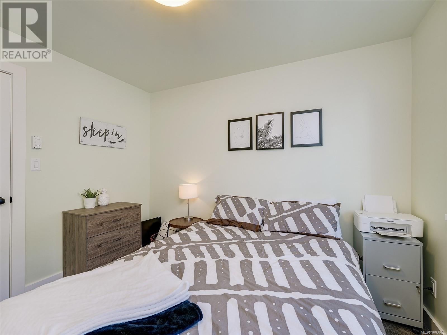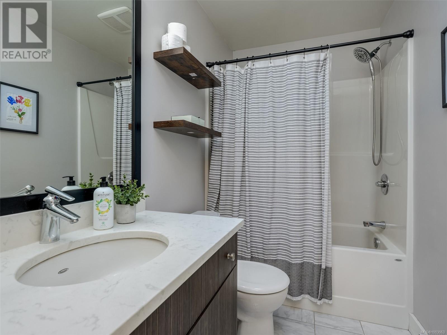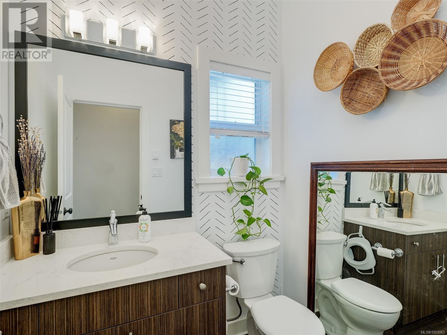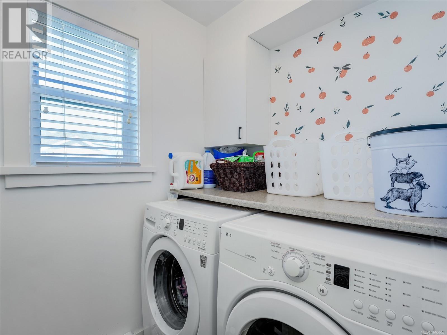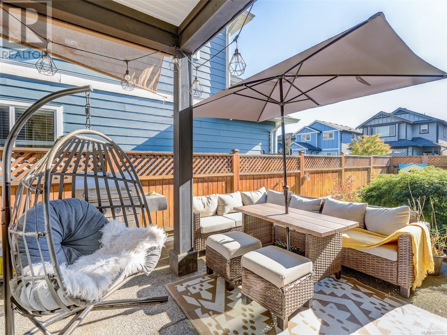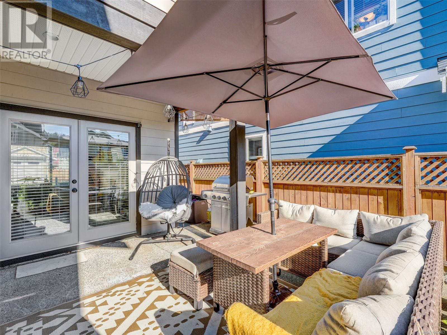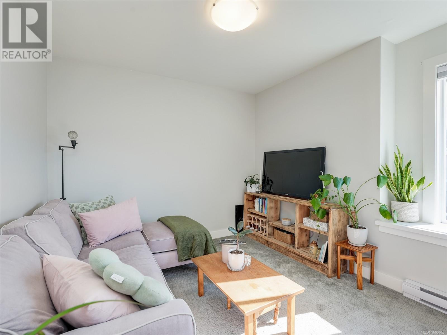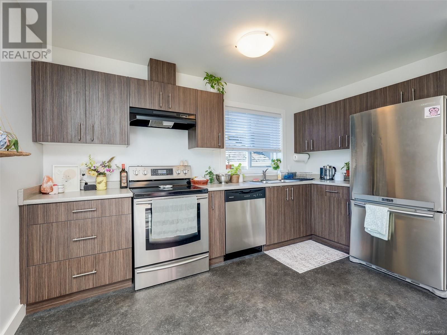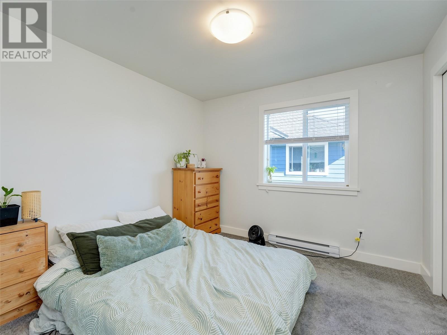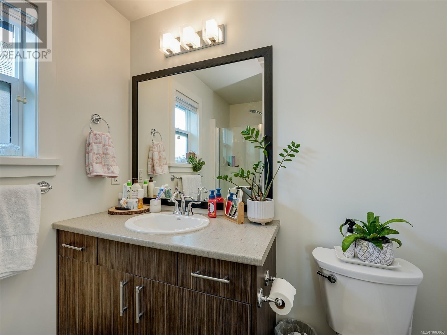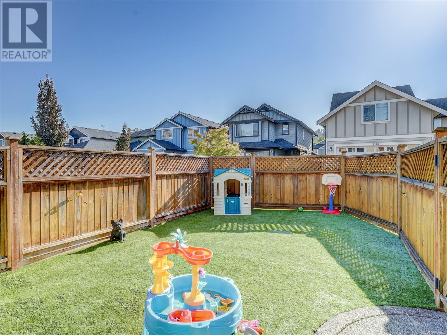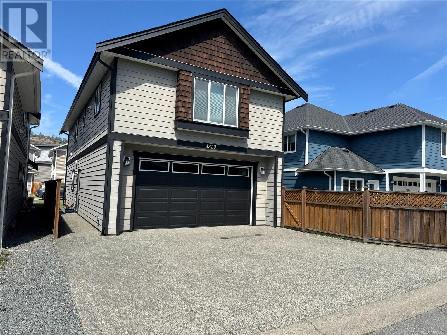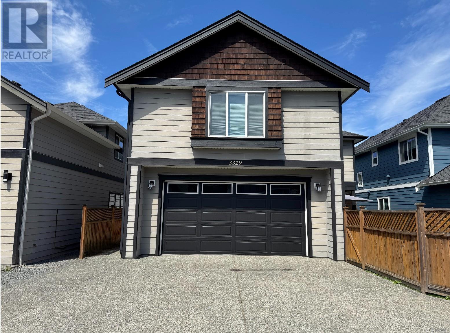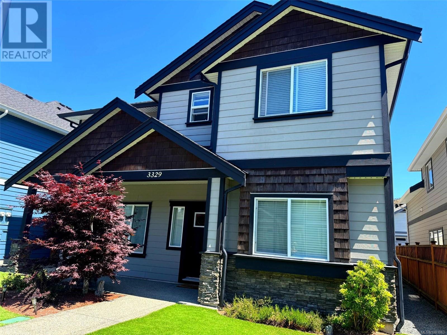3329 Piper Rd Langford, British Columbia V9C 0H3
$1,039,900
OPEN HOUSE SAT JUNE 14 12-2PM | Welcome to 3329 Piper Rd. A well maintained home with 3 bedrooms 3 bathrooms PLUS a LEGAL self-contained 1 bedroom suite. On the main level you’ll find a large dining area and an open concept kitchen with quartz countertops & SS appliances. A spacious living room with french doors leads out to a lovely patio for entertaining, fully fenced yard, and an easy care turf lawn. Upstairs features a generous primary bedroom with 4 pc ensuite & walk-in closet, 2 bright bedrooms, laundry room, and 4pc bathroom. The 1 bedroom suite above the garage is a great mortgage helper with its own separate entrance and laundry. Located in a wonderful family-oriented neighbourhood--Chidlow Park across the street and walking distance to Happy Valley Elementary. You’ve found your home! (id:46156)
Open House
This property has open houses!
12:00 pm
Ends at:2:00 pm
Well maintained 3 bed/3 bath PLUS LEGAL 1 bed suite in a family friendly neighbourhood
Property Details
| MLS® Number | 1003063 |
| Property Type | Single Family |
| Neigbourhood | Luxton |
| Features | Rectangular |
| Parking Space Total | 4 |
| Plan | Epp23352 |
| Structure | Patio(s) |
Building
| Bathroom Total | 4 |
| Bedrooms Total | 4 |
| Constructed Date | 2013 |
| Cooling Type | None |
| Fireplace Present | Yes |
| Fireplace Total | 1 |
| Heating Fuel | Electric |
| Heating Type | Baseboard Heaters |
| Size Interior | 3,073 Ft2 |
| Total Finished Area | 2247 Sqft |
| Type | House |
Land
| Acreage | No |
| Size Irregular | 3485 |
| Size Total | 3485 Sqft |
| Size Total Text | 3485 Sqft |
| Zoning Type | Residential |
Rooms
| Level | Type | Length | Width | Dimensions |
|---|---|---|---|---|
| Second Level | Laundry Room | 6'8 x 4'11 | ||
| Second Level | Bedroom | 10'7 x 9'11 | ||
| Second Level | Bedroom | 10'7 x 10'3 | ||
| Second Level | Ensuite | 4-Piece | ||
| Second Level | Bathroom | 4-Piece | ||
| Second Level | Primary Bedroom | 13'11 x 12'10 | ||
| Main Level | Patio | 15'9 x 14'7 | ||
| Main Level | Mud Room | 6'0 x 4'8 | ||
| Main Level | Bathroom | 2-Piece | ||
| Main Level | Kitchen | 14'4 x 9'11 | ||
| Main Level | Dining Room | 12'0 x 10'7 | ||
| Main Level | Living Room | 16'11 x 13'11 | ||
| Additional Accommodation | Bathroom | 8'2 x 6'9 | ||
| Additional Accommodation | Primary Bedroom | 10'2 x 10'2 | ||
| Additional Accommodation | Living Room | 13'8 x 9'8 | ||
| Additional Accommodation | Kitchen | 12'11 x 6'11 |
https://www.realtor.ca/real-estate/28458485/3329-piper-rd-langford-luxton


