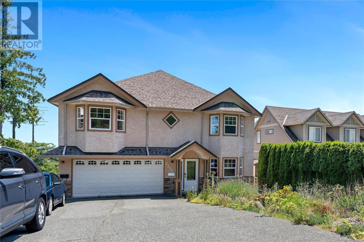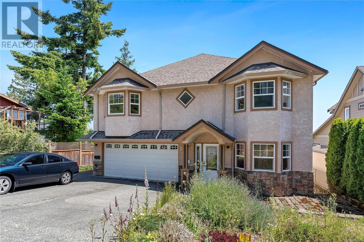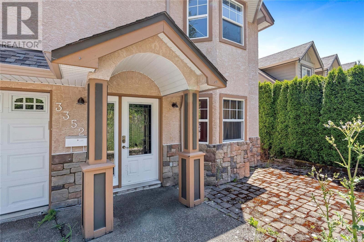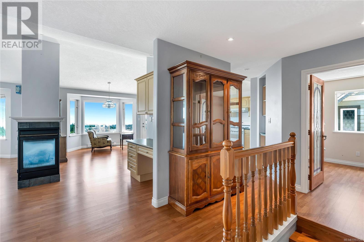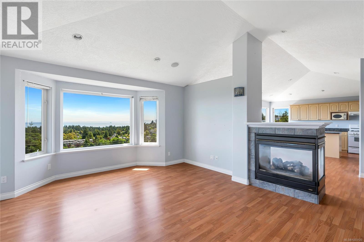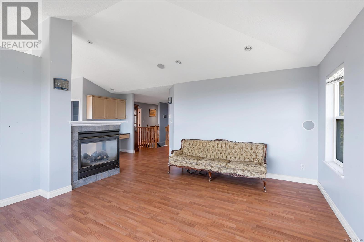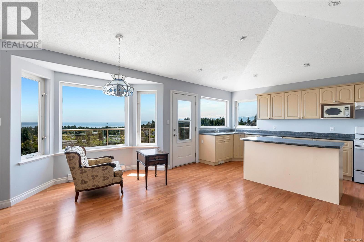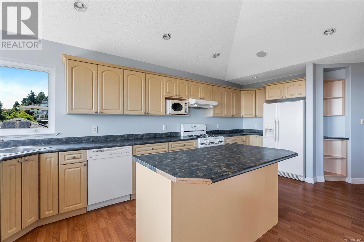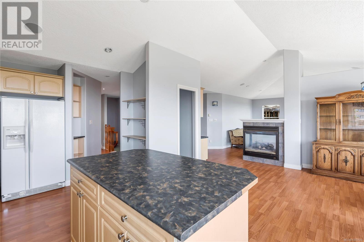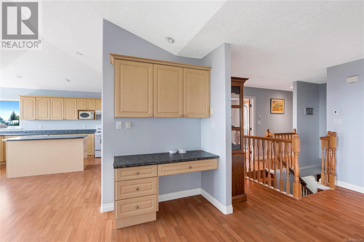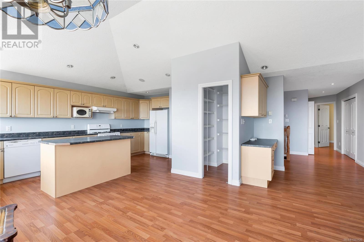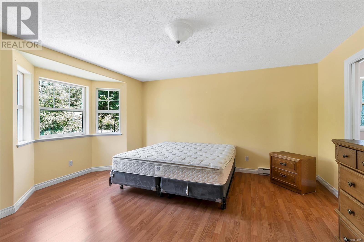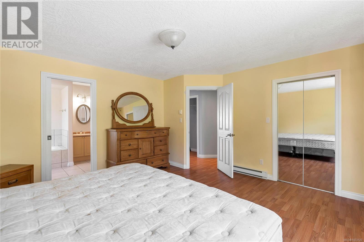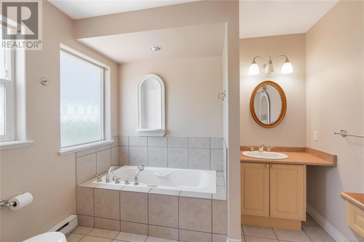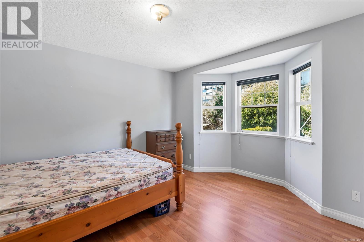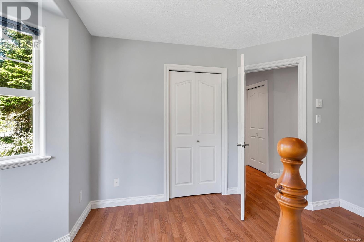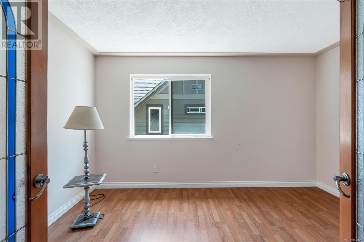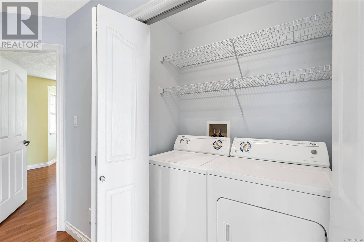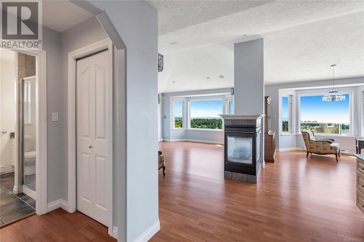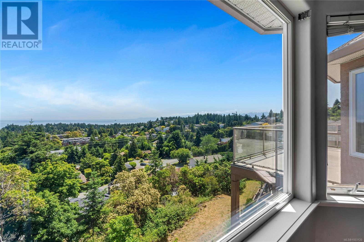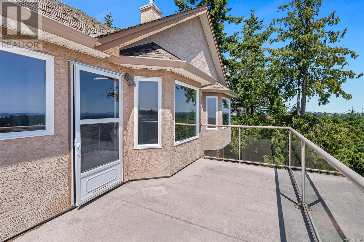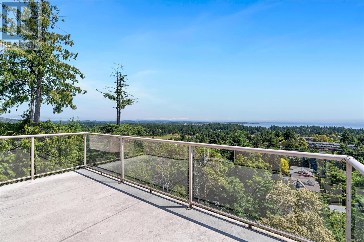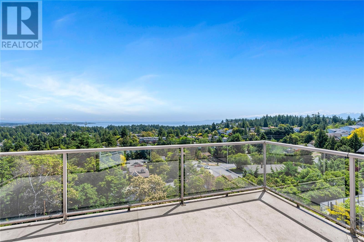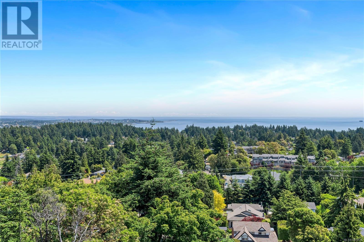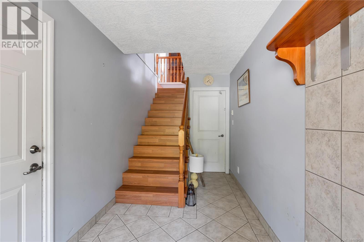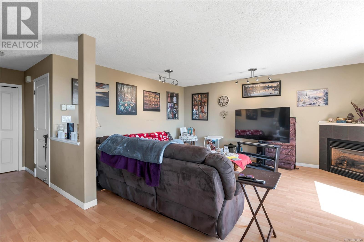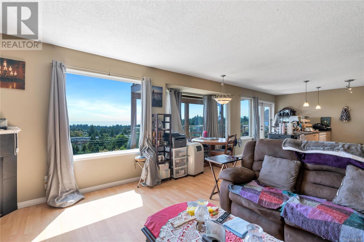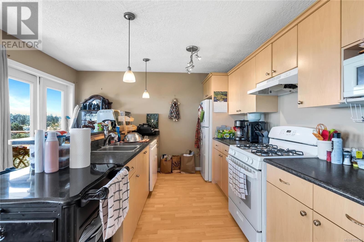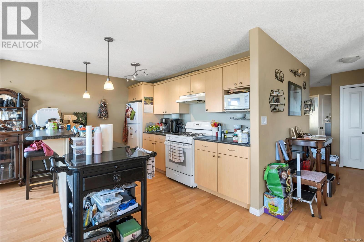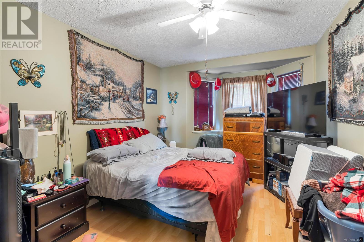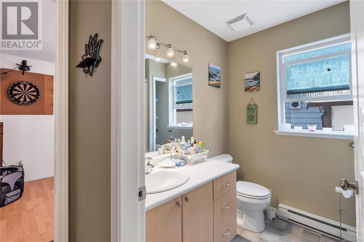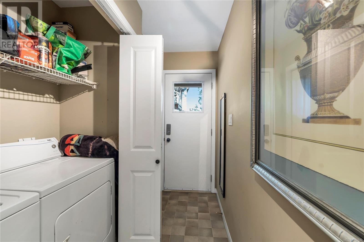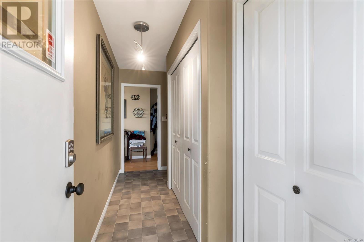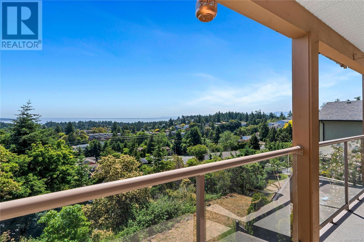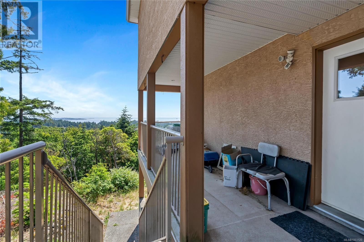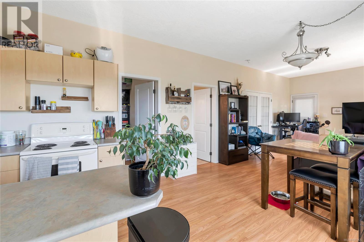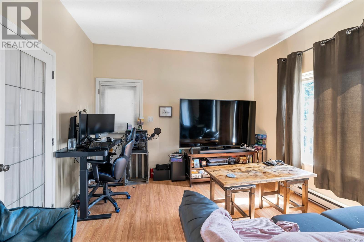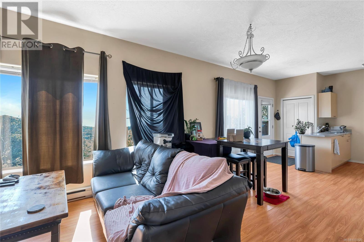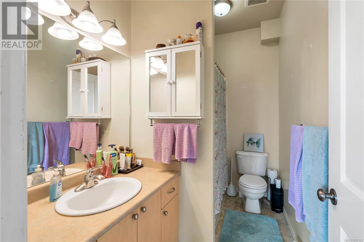3352 Ravenwood Rd Colwood, British Columbia V9C 2X4
$1,358,000
WELCOME TO 3352 RAVENWOOD RD. EXPANSIVE PANORAMIC OCEAN VIEWS of Victoria & the Juan de Fuca Straits, Olympic mountains!!!!! This home with over 3700 sqft space comes with spectacular ocean, city & mountain views from all angles. The spacious open concept home offers 6 bedroom and 4 bathroom. separate laundry (main ,lower floor, and basement). The main level offers 2 bedrooms plus a den/office(could be third bedroom) with two full baths, 2 car garage. Lower is a 2 bedrooms self-contained suite. plus another 2 bedroom self contained suite at the basement. This home sits on a .24 acre lot ,lovely southern exposure with good size of deck and balcony for a relaxing time outdoors. Central location close to Galloping Goose Trail and parks just around the corner. Shops, amenities, transit, VGH, rec cen. and golf courses only mins drive. This home is a must see - you will be blown away !!!! ALL MEASURMENTS APPROX. VERIFY BY THE BUYER(S) IF DEEMED IMPORTANT. (id:46156)
Property Details
| MLS® Number | 1003120 |
| Property Type | Single Family |
| Neigbourhood | Triangle |
| Features | Irregular Lot Size |
| Parking Space Total | 6 |
| Plan | Vip77035 |
| Structure | Patio(s) |
| View Type | City View, Mountain View, Valley View |
Building
| Bathroom Total | 4 |
| Bedrooms Total | 6 |
| Constructed Date | 2004 |
| Cooling Type | None |
| Fireplace Present | Yes |
| Fireplace Total | 1 |
| Heating Fuel | Natural Gas |
| Heating Type | Other |
| Size Interior | 4,960 Ft2 |
| Total Finished Area | 3720 Sqft |
| Type | House |
Land
| Acreage | No |
| Size Irregular | 10454 |
| Size Total | 10454 Sqft |
| Size Total Text | 10454 Sqft |
| Zoning Type | Residential |
Rooms
| Level | Type | Length | Width | Dimensions |
|---|---|---|---|---|
| Third Level | Entrance | 4 ft | 5 ft | 4 ft x 5 ft |
| Third Level | Bedroom | 10 ft | 11 ft | 10 ft x 11 ft |
| Third Level | Bathroom | 4-Piece | ||
| Third Level | Bedroom | 10 ft | 11 ft | 10 ft x 11 ft |
| Third Level | Kitchen | 8 ft | 7 ft | 8 ft x 7 ft |
| Third Level | Living Room/dining Room | 12 ft | 24 ft | 12 ft x 24 ft |
| Third Level | Porch | 23 ft | 5 ft | 23 ft x 5 ft |
| Third Level | Patio | 9 ft | 22 ft | 9 ft x 22 ft |
| Lower Level | Bedroom | 9 ft | 9 ft | 9 ft x 9 ft |
| Lower Level | Entrance | 15 ft | 7 ft | 15 ft x 7 ft |
| Lower Level | Bedroom | 14 ft | 9 ft | 14 ft x 9 ft |
| Lower Level | Bathroom | 4-Piece | ||
| Lower Level | Living Room | 16 ft | 11 ft | 16 ft x 11 ft |
| Lower Level | Dining Nook | 14 ft | 8 ft | 14 ft x 8 ft |
| Lower Level | Kitchen | 12 ft | 12 ft | 12 ft x 12 ft |
| Lower Level | Porch | 23 ft | 10 ft | 23 ft x 10 ft |
| Lower Level | Mud Room | 5 ft | 13 ft | 5 ft x 13 ft |
| Main Level | Balcony | 10 ft | 18 ft | 10 ft x 18 ft |
| Main Level | Bathroom | 3-Piece | ||
| Main Level | Family Room | 18 ft | 14 ft | 18 ft x 14 ft |
| Main Level | Dining Room | 15 ft | 11 ft | 15 ft x 11 ft |
| Main Level | Kitchen | 17 ft | 9 ft | 17 ft x 9 ft |
| Main Level | Ensuite | 4-Piece | ||
| Main Level | Primary Bedroom | 16 ft | 14 ft | 16 ft x 14 ft |
| Main Level | Bedroom | 14 ft | 12 ft | 14 ft x 12 ft |
| Main Level | Office | 14 ft | 9 ft | 14 ft x 9 ft |
https://www.realtor.ca/real-estate/28452967/3352-ravenwood-rd-colwood-triangle


