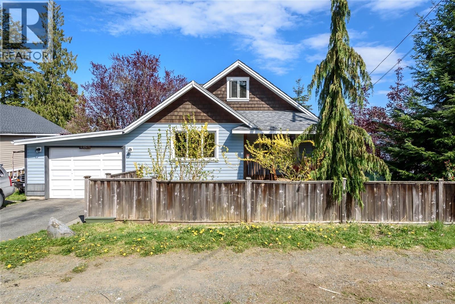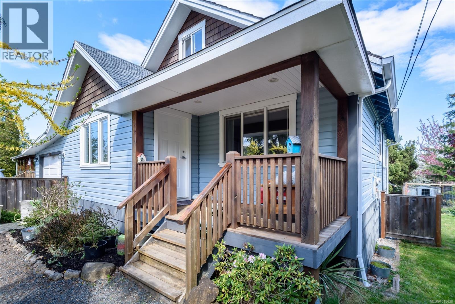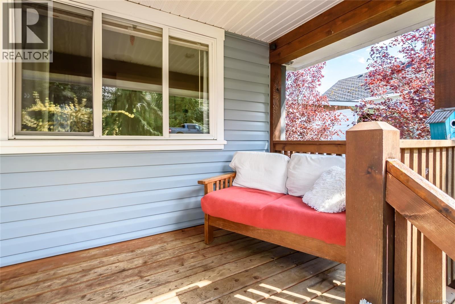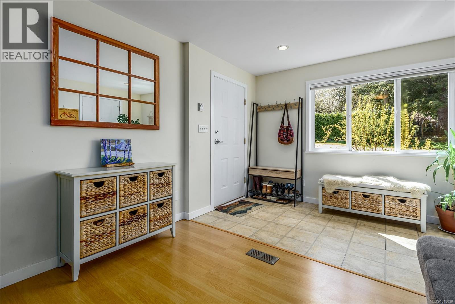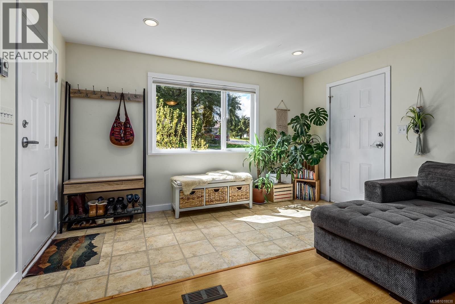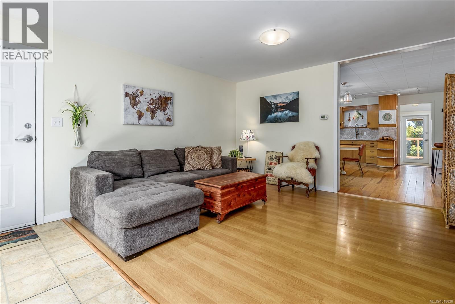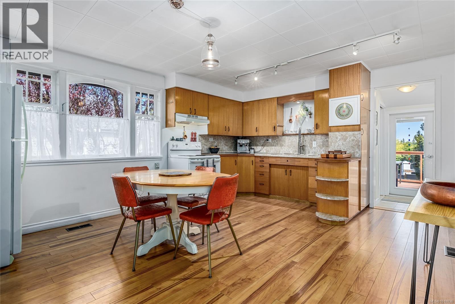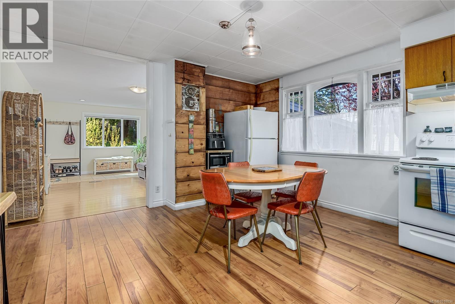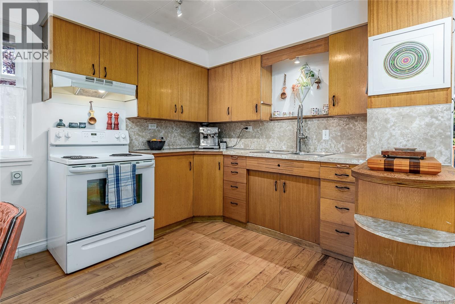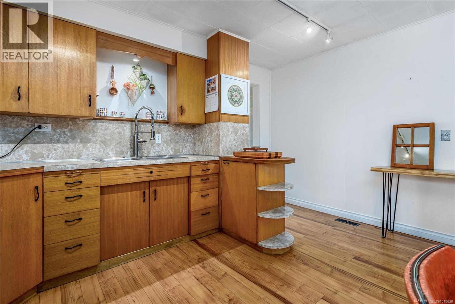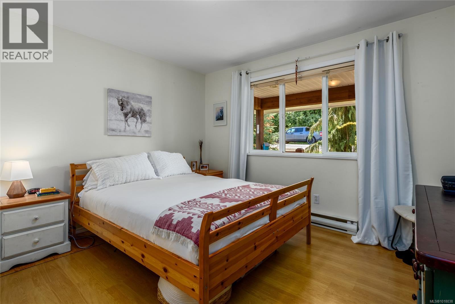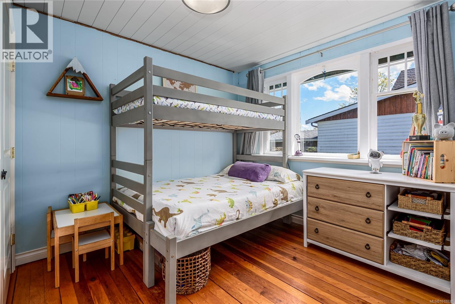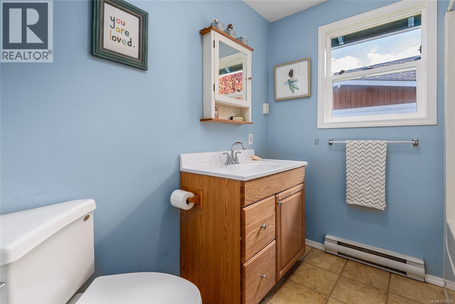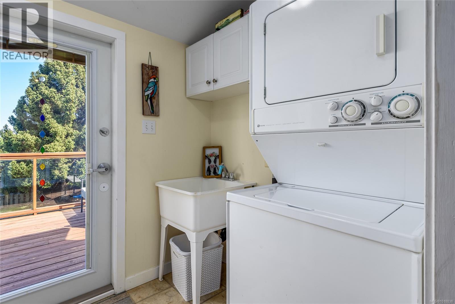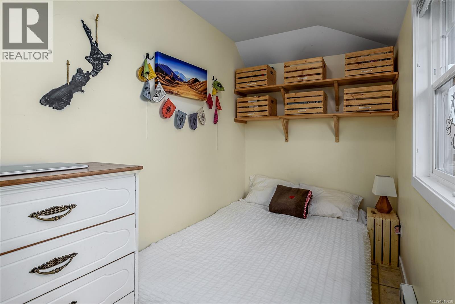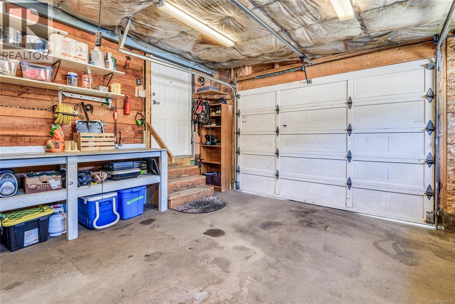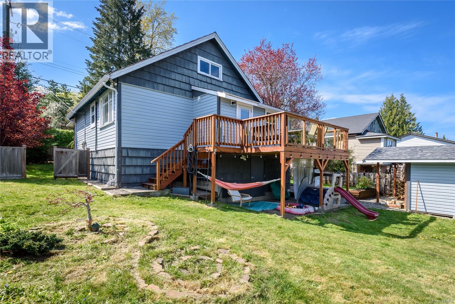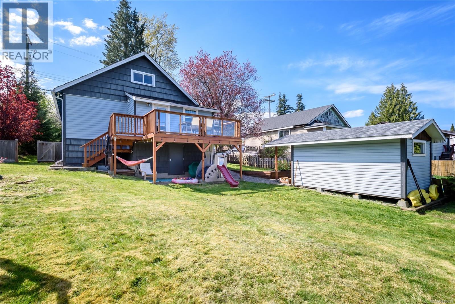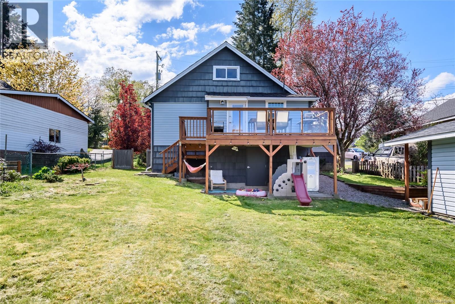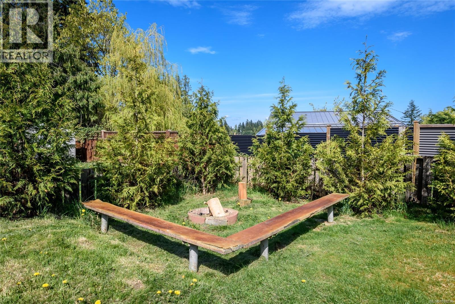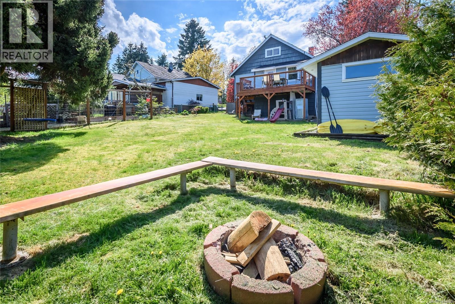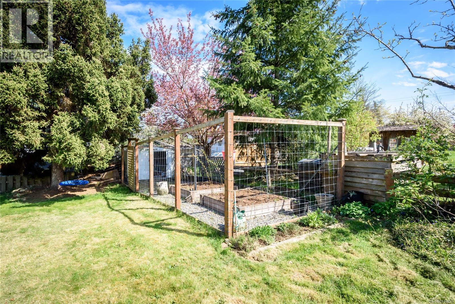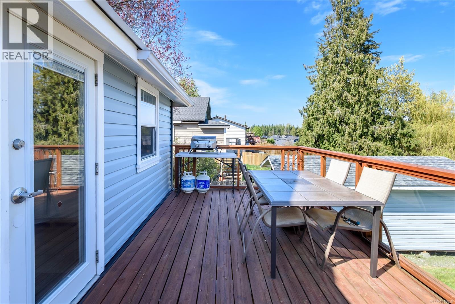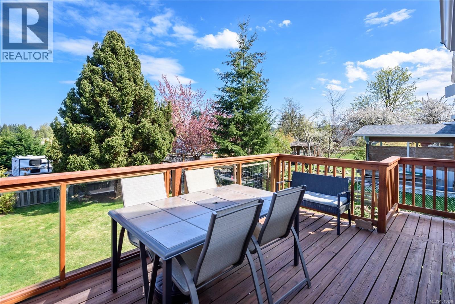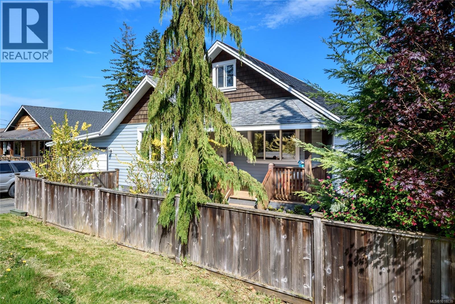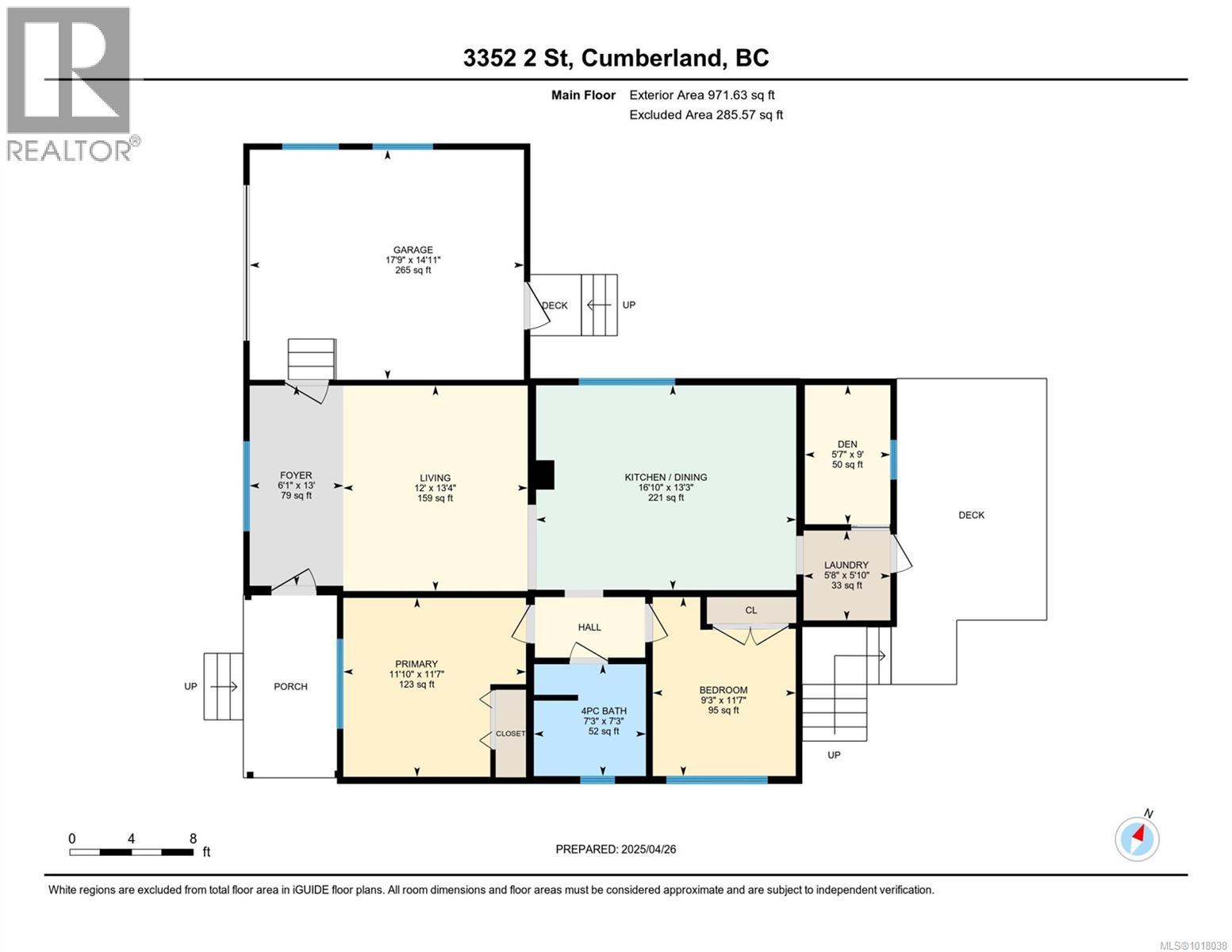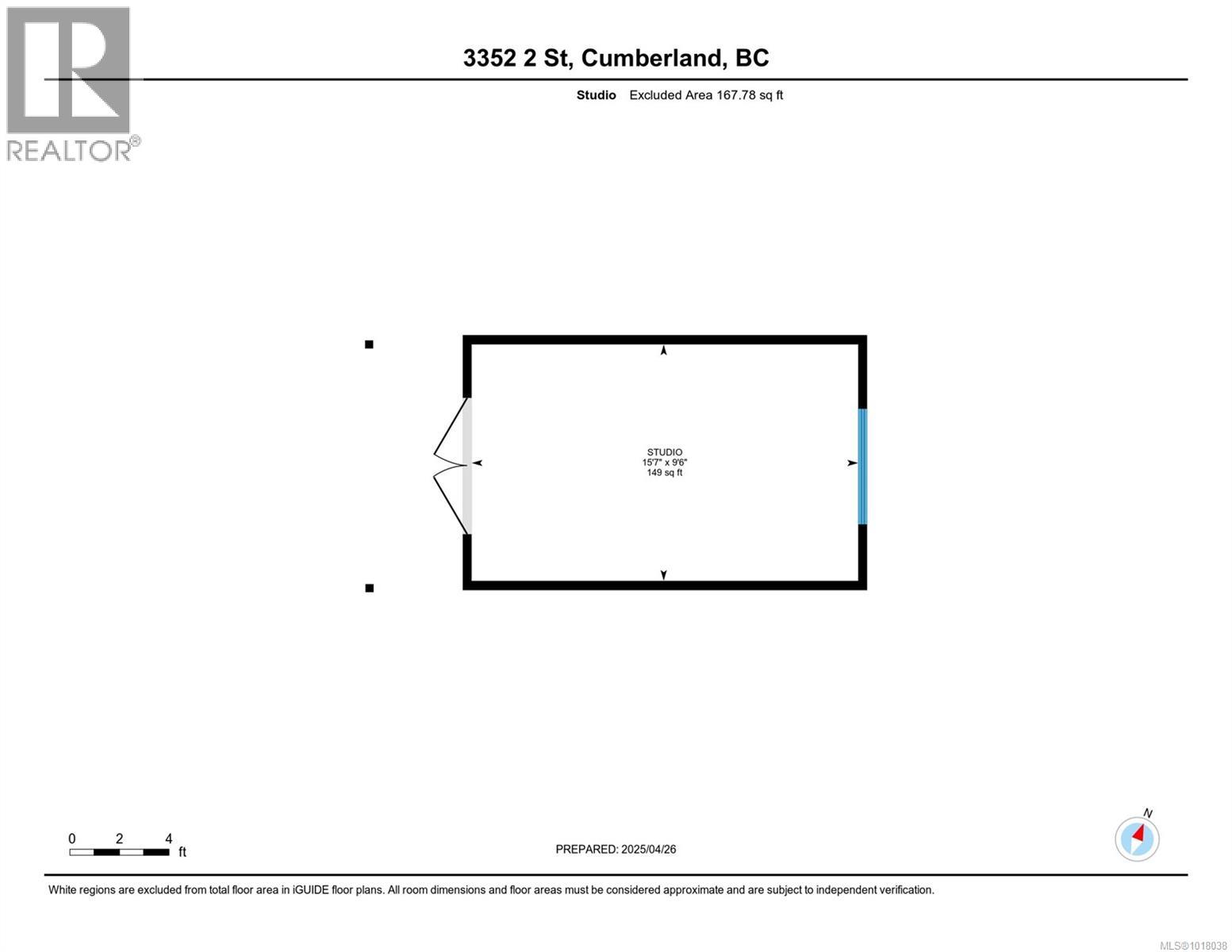2 Bedroom
1 Bathroom
1,120 ft2
None
Forced Air
$679,000
Charming 1936 Character Home with Mountain Views & Endless Potential Step into the warmth and charm of this lovingly maintained 2-bedroom + den home, nestled on a spacious lot with stunning mountain views. Built in 1936, this inviting property beautifully blends vintage character with modern open-concept living. The bright and airy kitchen, dining, and living areas create a welcoming space perfect for everyday comfort or entertaining guests. Outside, the large backyard is a gardener’s dream — soak in the panoramic mountain vistas while tending to your plants or simply relaxing in nature. An unfinished studio offers exciting potential for a workshop, art space, or gym. Additional features include a 1-car garage and an unfinished under height basement — ideal for storing outdoor gear, seasonal items, or anything you’d rather keep out of sight but close at hand. Whether you're looking to settle into a cozy home full of history or seeking a property with room to grow and personalize, this gem offers endless possibilities. Don’t miss your chance to own a piece of the past with the potential to shape your future! (id:46156)
Property Details
|
MLS® Number
|
1018038 |
|
Property Type
|
Single Family |
|
Neigbourhood
|
Cumberland |
|
Features
|
Level Lot, Other |
|
Parking Space Total
|
2 |
|
Structure
|
Shed |
|
View Type
|
Mountain View |
Building
|
Bathroom Total
|
1 |
|
Bedrooms Total
|
2 |
|
Appliances
|
Refrigerator, Stove, Washer, Dryer |
|
Constructed Date
|
1936 |
|
Cooling Type
|
None |
|
Heating Fuel
|
Oil |
|
Heating Type
|
Forced Air |
|
Size Interior
|
1,120 Ft2 |
|
Total Finished Area
|
971 Sqft |
|
Type
|
House |
Land
|
Access Type
|
Road Access |
|
Acreage
|
No |
|
Size Irregular
|
7200 |
|
Size Total
|
7200 Sqft |
|
Size Total Text
|
7200 Sqft |
|
Zoning Description
|
R1 A |
|
Zoning Type
|
Residential |
Rooms
| Level |
Type |
Length |
Width |
Dimensions |
|
Main Level |
Primary Bedroom |
|
|
11'7 x 11'10 |
|
Main Level |
Living Room |
|
|
13'4 x 12'0 |
|
Main Level |
Kitchen |
|
|
13'3 x 16'10 |
|
Main Level |
Den |
|
|
9'0 x 5'7 |
|
Main Level |
Bedroom |
|
|
11'7 x 9'3 |
|
Main Level |
Bathroom |
|
|
7'3 x 7'3 |
|
Other |
Studio |
|
|
9'6 x 5'7 |
https://www.realtor.ca/real-estate/29016977/3352-second-st-cumberland-cumberland


