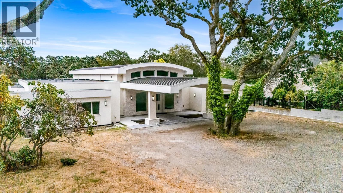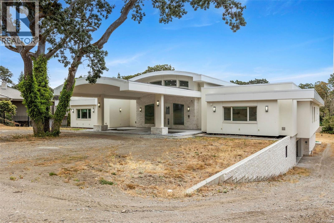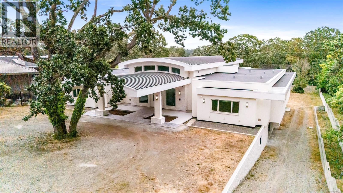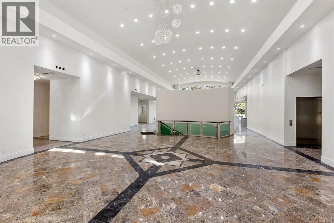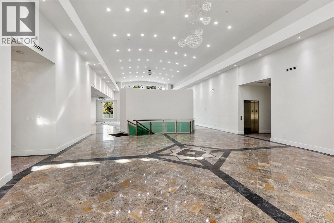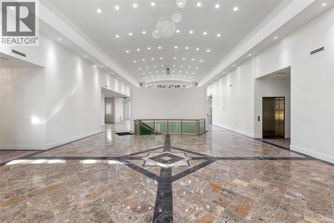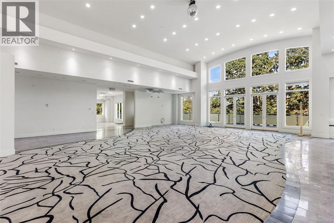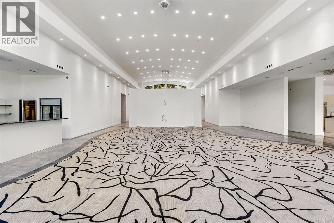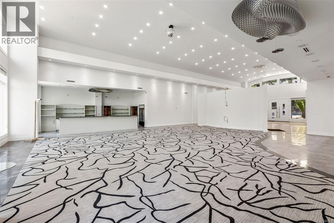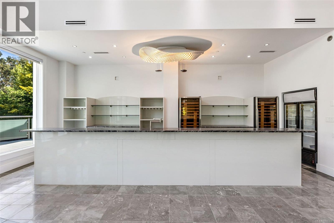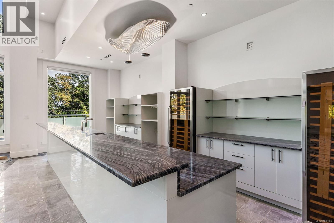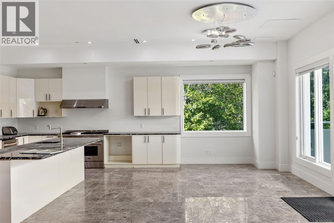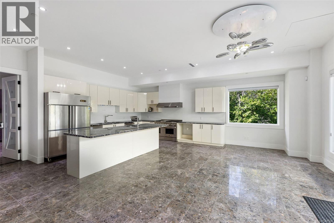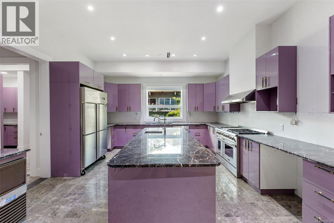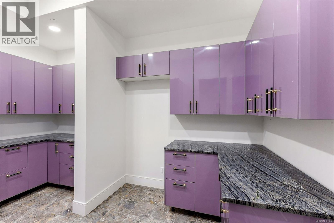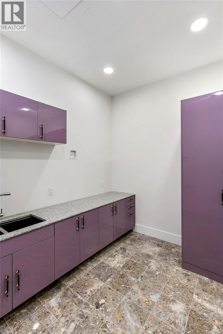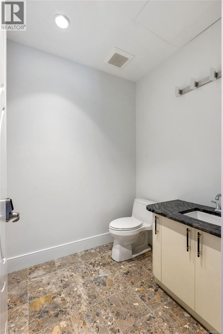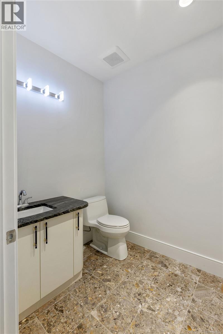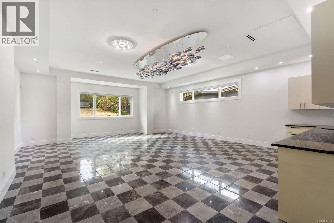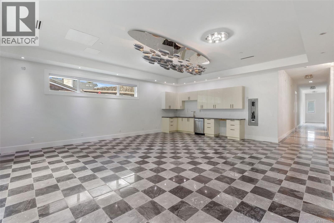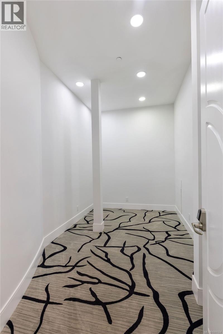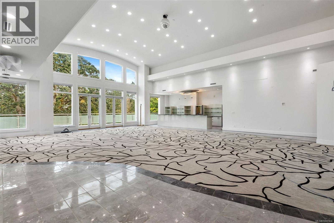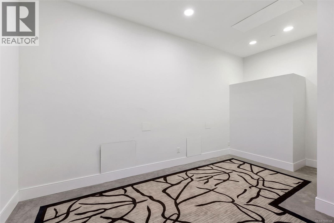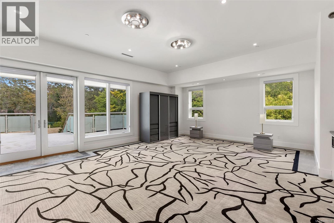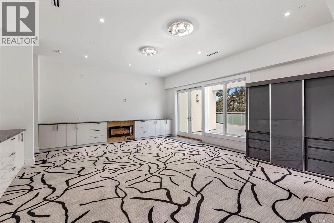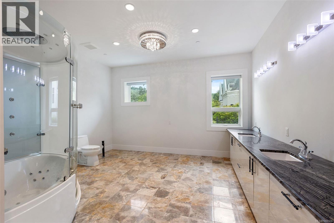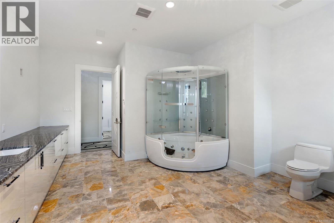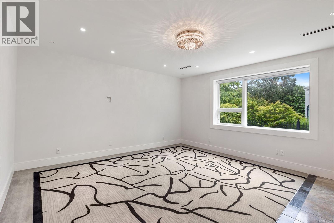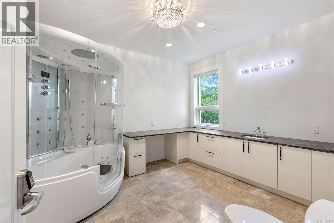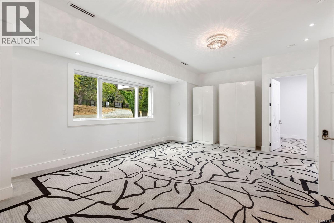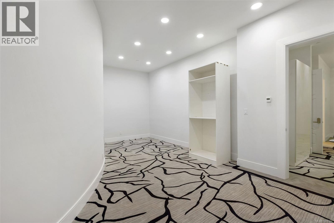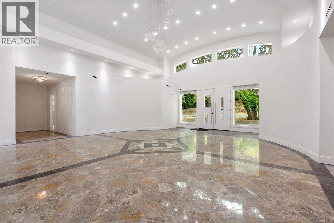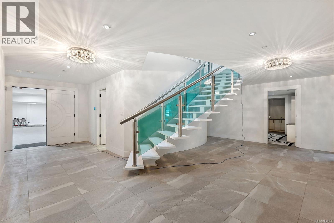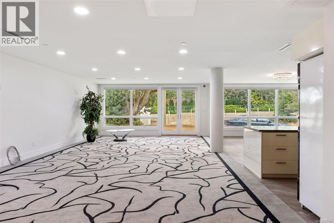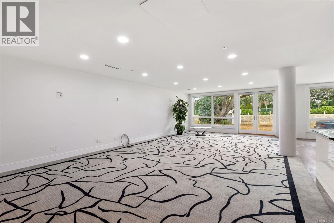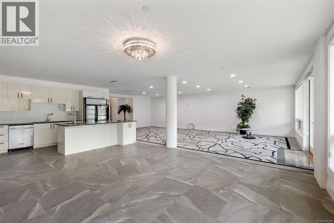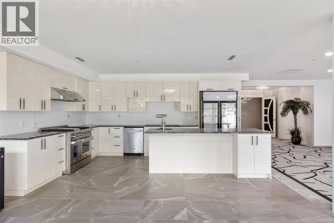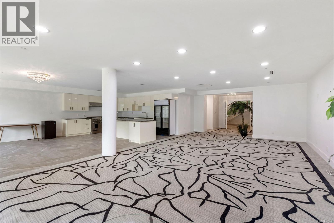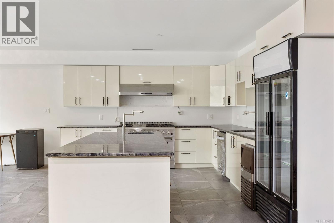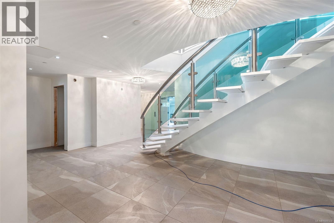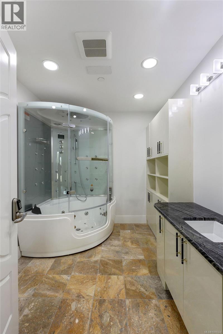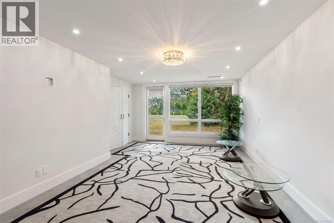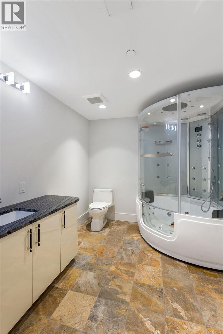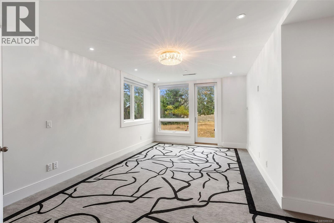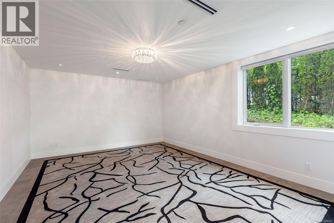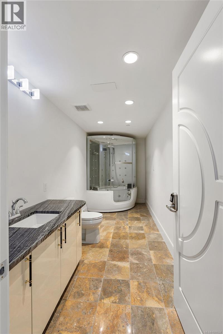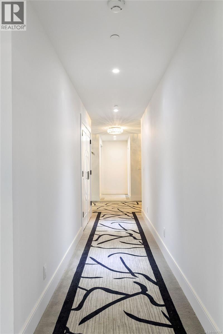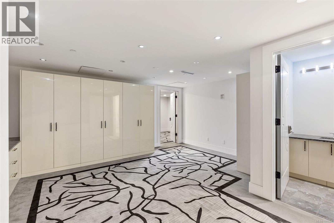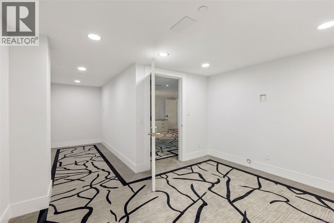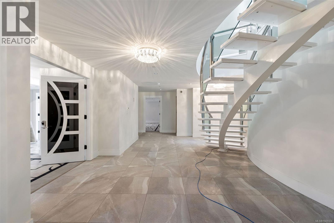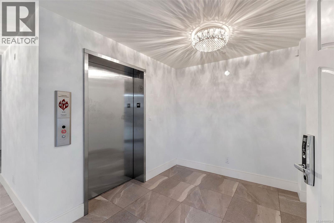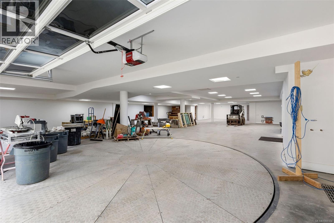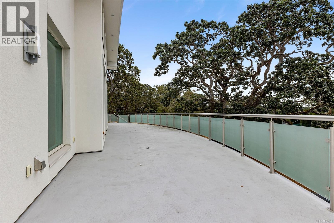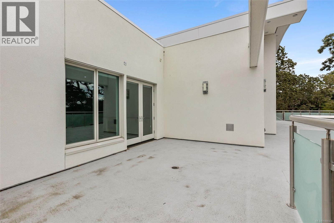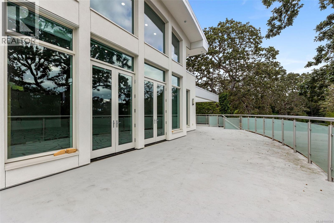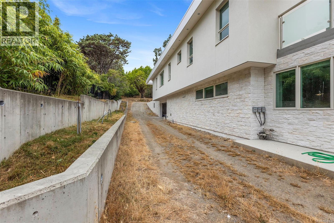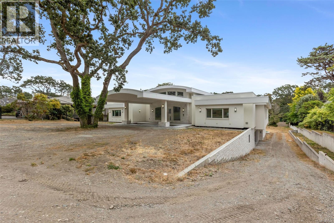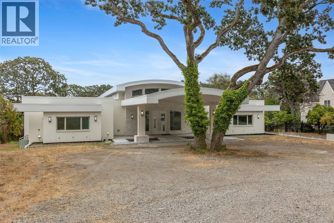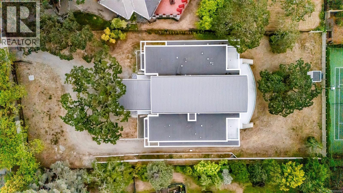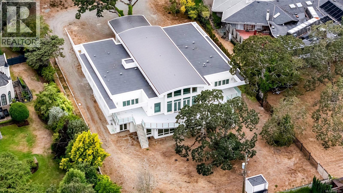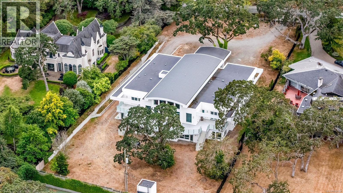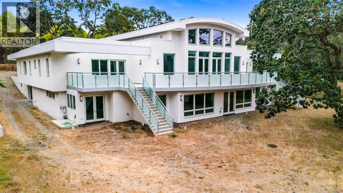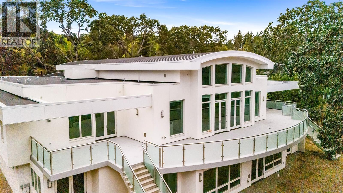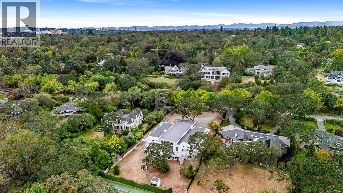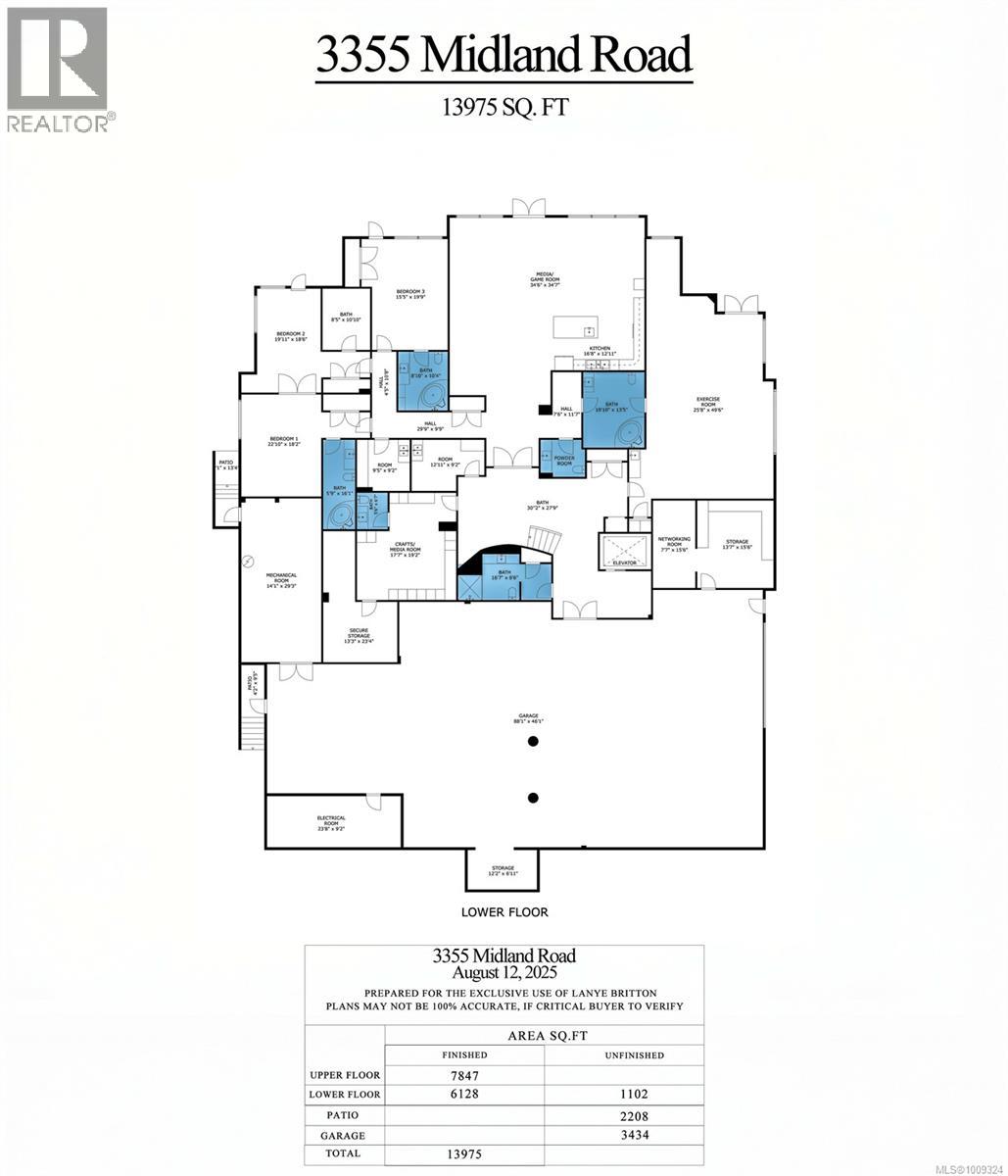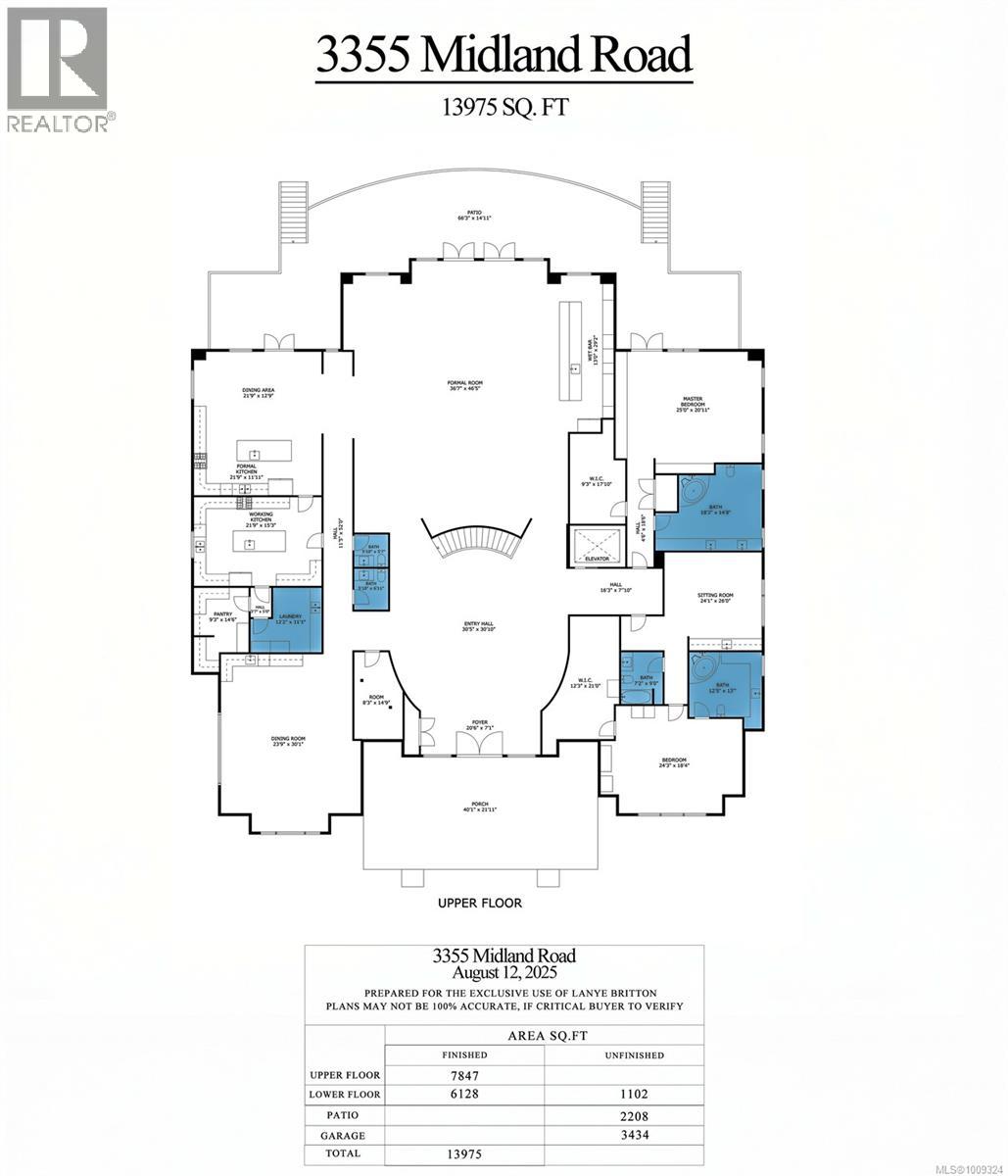5 Bedroom
12 Bathroom
20,719 ft2
Contemporary
Fireplace
See Remarks
$5,999,900
This stunning, nearly 18,000-square-foot estate sits on almost an acre of private, beautifully treed property in the prestigious Uplands neighborhood. Built to exacting commercial-grade standards, with rebar-reinforced concrete walls and floors, this is a legacy home designed to last for generations. Inside, you'll find five oversized bedroom suites, 12 bathrooms, and three kitchens perfect for large-scale entertaining. The entire residence is accented with high-end, internationally imported finishes. Car enthusiasts will be in awe of the 3,973-square-foot garage, which features a turntable and a dedicated workshop area. A commercial elevator provides seamless access to all levels. Step outside and enjoy the total privacy of the gorgeous, south-facing backyard. The prime location offers the best of both worlds—central living with an exclusive Oak Bay lifestyle. You'll be close to the Uplands Golf Course, down the street from UVic and St. Michaels School, and just a short walk from Cadboro Bay Beach. This is more than a home; it's an experience. Schedule your private showing today. (id:46156)
Property Details
|
MLS® Number
|
1009324 |
|
Property Type
|
Single Family |
|
Neigbourhood
|
Uplands |
|
Features
|
Level Lot, Private Setting, Other, Rectangular, Marine Oriented, Gated Community |
|
Parking Space Total
|
12 |
|
Plan
|
Vip10433 |
Building
|
Bathroom Total
|
12 |
|
Bedrooms Total
|
5 |
|
Appliances
|
Dishwasher, Jetted Tub, Oven - Gas, Refrigerator, Stove, Washer, Dryer |
|
Architectural Style
|
Contemporary |
|
Constructed Date
|
2022 |
|
Cooling Type
|
See Remarks |
|
Fireplace Present
|
Yes |
|
Fireplace Total
|
1 |
|
Heating Fuel
|
Other |
|
Size Interior
|
20,719 Ft2 |
|
Total Finished Area
|
13975 Sqft |
|
Type
|
House |
Land
|
Acreage
|
No |
|
Size Irregular
|
0.99 |
|
Size Total
|
0.99 Ac |
|
Size Total Text
|
0.99 Ac |
|
Zoning Description
|
Rs2 |
|
Zoning Type
|
Residential |
Rooms
| Level |
Type |
Length |
Width |
Dimensions |
|
Lower Level |
Storage |
25 ft |
13 ft |
25 ft x 13 ft |
|
Lower Level |
Laundry Room |
9 ft |
8 ft |
9 ft x 8 ft |
|
Lower Level |
Laundry Room |
8 ft |
12 ft |
8 ft x 12 ft |
|
Lower Level |
Bathroom |
|
|
3-Piece |
|
Lower Level |
Bathroom |
|
|
2-Piece |
|
Lower Level |
Studio |
18 ft |
18 ft |
18 ft x 18 ft |
|
Lower Level |
Bathroom |
|
|
5-Piece |
|
Lower Level |
Bedroom |
16 ft |
14 ft |
16 ft x 14 ft |
|
Lower Level |
Bathroom |
|
|
4-Piece |
|
Lower Level |
Bedroom |
17 ft |
14 ft |
17 ft x 14 ft |
|
Lower Level |
Bathroom |
|
|
4-Piece |
|
Lower Level |
Bedroom |
20 ft |
13 ft |
20 ft x 13 ft |
|
Lower Level |
Bathroom |
|
|
2-Piece |
|
Lower Level |
Bathroom |
|
|
6-Piece |
|
Lower Level |
Games Room |
28 ft |
36 ft |
28 ft x 36 ft |
|
Lower Level |
Exercise Room |
38 ft |
22 ft |
38 ft x 22 ft |
|
Lower Level |
Utility Room |
28 ft |
14 ft |
28 ft x 14 ft |
|
Lower Level |
Utility Room |
10 ft |
24 ft |
10 ft x 24 ft |
|
Lower Level |
Workshop |
23 ft |
24 ft |
23 ft x 24 ft |
|
Main Level |
Bedroom |
14 ft |
21 ft |
14 ft x 21 ft |
|
Main Level |
Bathroom |
|
|
4-Piece |
|
Main Level |
Bathroom |
12 ft |
12 ft |
12 ft x 12 ft |
|
Main Level |
Other |
17 ft |
15 ft |
17 ft x 15 ft |
|
Main Level |
Ensuite |
15 ft |
17 ft |
15 ft x 17 ft |
|
Main Level |
Primary Bedroom |
17 ft |
22 ft |
17 ft x 22 ft |
|
Main Level |
Bathroom |
|
|
2-Piece |
|
Main Level |
Bathroom |
|
|
2-Piece |
|
Main Level |
Dining Room |
29 ft |
24 ft |
29 ft x 24 ft |
|
Main Level |
Laundry Room |
6 ft |
7 ft |
6 ft x 7 ft |
|
Main Level |
Pantry |
8 ft |
16 ft |
8 ft x 16 ft |
|
Main Level |
Kitchen |
24 ft |
21 ft |
24 ft x 21 ft |
|
Main Level |
Great Room |
31 ft |
33 ft |
31 ft x 33 ft |
|
Main Level |
Other |
22 ft |
9 ft |
22 ft x 9 ft |
|
Main Level |
Entrance |
38 ft |
30 ft |
38 ft x 30 ft |
|
Additional Accommodation |
Kitchen |
15 ft |
21 ft |
15 ft x 21 ft |
https://www.realtor.ca/real-estate/28722845/3355-midland-rd-oak-bay-uplands


