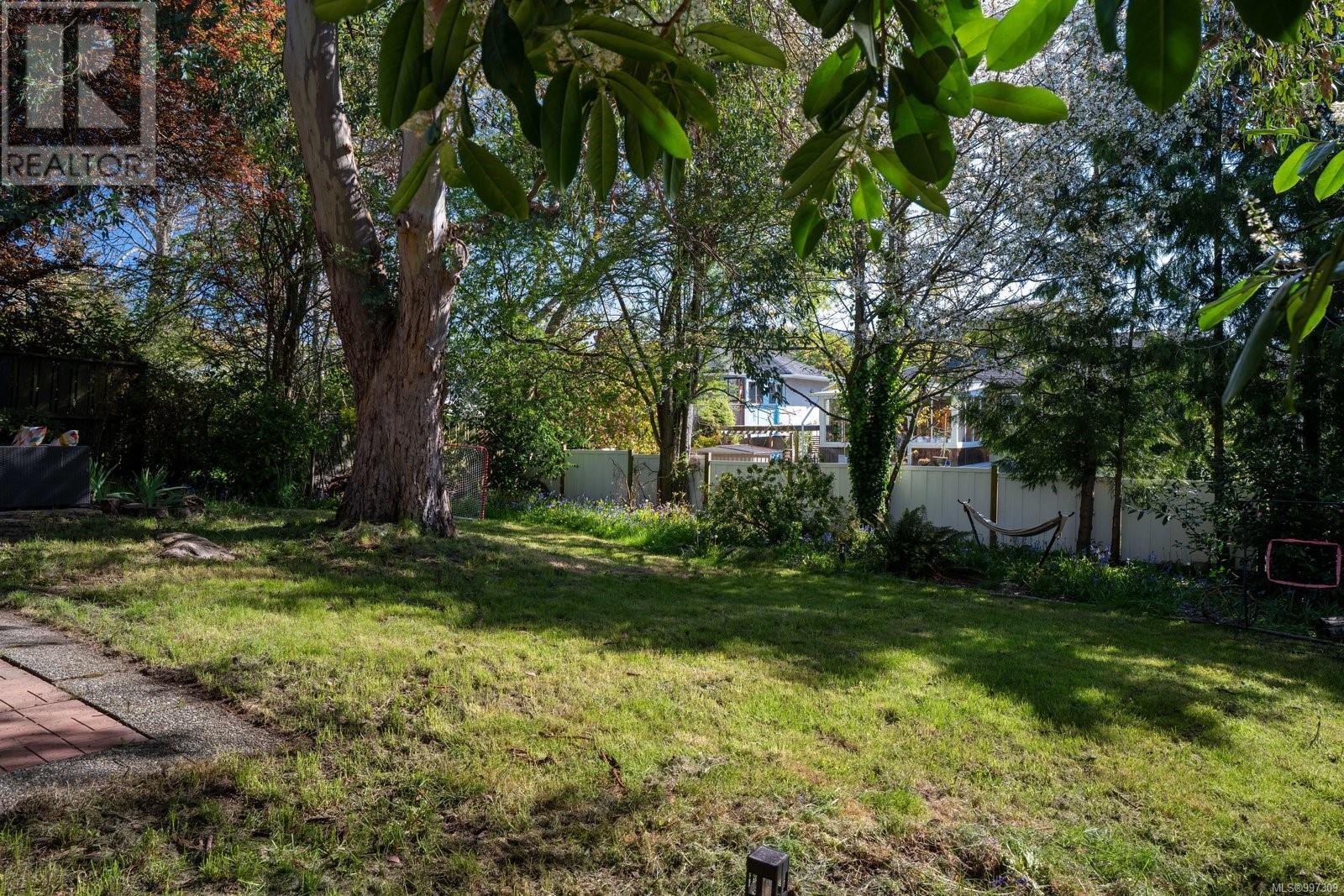4 Bedroom
2 Bathroom
1,899 ft2
Fireplace
Air Conditioned
Heat Pump
$1,075,000
Fantastic starter home in an unbeatable location with a mortgage helper! This charming 1950's home features main level living with a spacious living room with oak floors, coved ceilings and a wood fireplace. The family-friendly main floor layout features three bedrooms, a 4-piece bath, a kitchen and a dining area.The lower level includes a spacious bachelor suite with kitchenette and 4-piece bath, along with a laundry room, flex space, and single garage that remain part of the main home. Stay comfortable year-round with the high efficiency heating and cooling from the newer heat pump. Located on a quiet no-through street, just steps to Browning Park, Camosun College, Hillside Mall, Cedar Hill Rec Centre, and the Cedar Hill golf course. Unbeatable value in today’s market—act fast, this one won’t last! (id:46156)
Property Details
|
MLS® Number
|
997309 |
|
Property Type
|
Single Family |
|
Neigbourhood
|
Cedar Hill |
|
Features
|
Central Location, Cul-de-sac, Other |
|
Parking Space Total
|
2 |
|
Plan
|
Vip9608 |
|
Structure
|
Patio(s) |
Building
|
Bathroom Total
|
2 |
|
Bedrooms Total
|
4 |
|
Constructed Date
|
1954 |
|
Cooling Type
|
Air Conditioned |
|
Fireplace Present
|
Yes |
|
Fireplace Total
|
1 |
|
Heating Fuel
|
Electric |
|
Heating Type
|
Heat Pump |
|
Size Interior
|
1,899 Ft2 |
|
Total Finished Area
|
1899 Sqft |
|
Type
|
House |
Land
|
Acreage
|
No |
|
Size Irregular
|
6660 |
|
Size Total
|
6660 Sqft |
|
Size Total Text
|
6660 Sqft |
|
Zoning Type
|
Residential |
Rooms
| Level |
Type |
Length |
Width |
Dimensions |
|
Lower Level |
Patio |
|
|
10'0 x 8'0 |
|
Lower Level |
Patio |
|
|
14'0 x 12'0 |
|
Lower Level |
Laundry Room |
|
|
9'1 x 7'8 |
|
Lower Level |
Bathroom |
|
|
4-Piece |
|
Main Level |
Bathroom |
|
|
4-Piece |
|
Main Level |
Bedroom |
|
|
10'0 x 11'0 |
|
Main Level |
Bedroom |
|
|
9'0 x 11'0 |
|
Main Level |
Primary Bedroom |
|
|
11'1 x 11'0 |
|
Main Level |
Kitchen |
|
|
8'5 x 11'0 |
|
Main Level |
Eating Area |
|
|
6'2 x 11'0 |
|
Main Level |
Living Room |
|
|
14'2 x 15'10 |
|
Main Level |
Entrance |
|
|
3'7 x 15'4 |
|
Additional Accommodation |
Living Room |
|
|
9'8 x 12'6 |
|
Additional Accommodation |
Kitchen |
|
|
8'8 x 9'2 |
|
Additional Accommodation |
Bedroom |
|
|
13'8 x 8'7 |
|
Additional Accommodation |
Living Room |
|
|
9'8 x 13'3 |
https://www.realtor.ca/real-estate/28246708/3355-wordsworth-st-saanich-cedar-hill






































