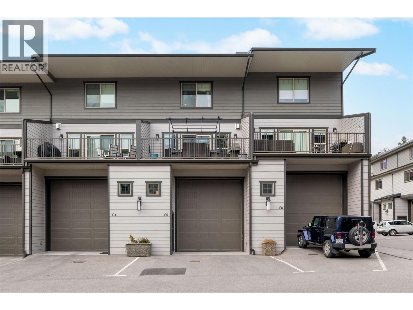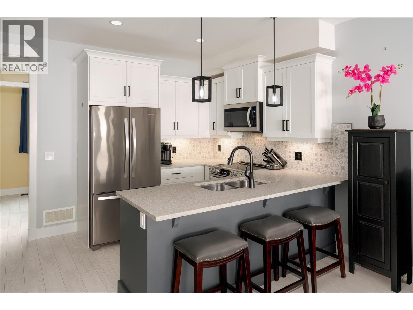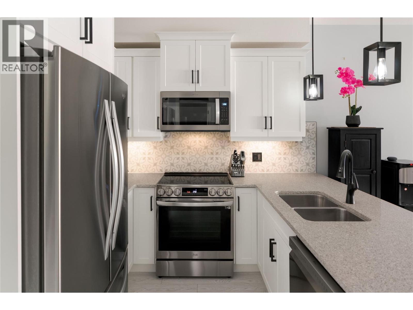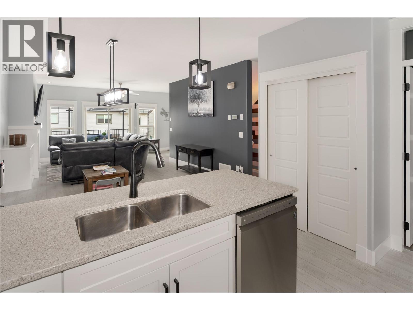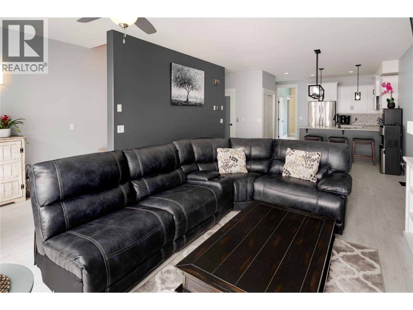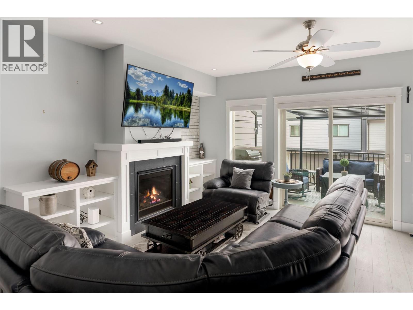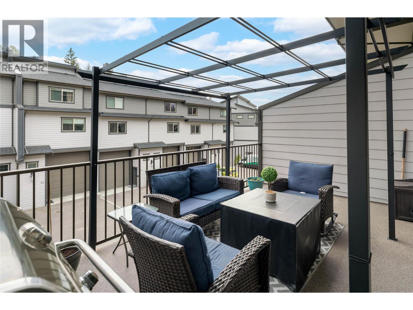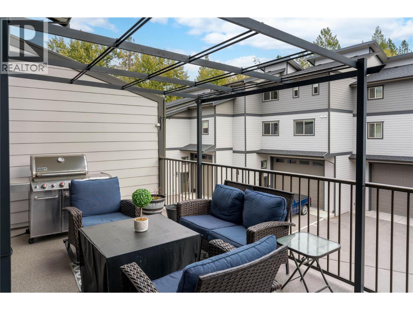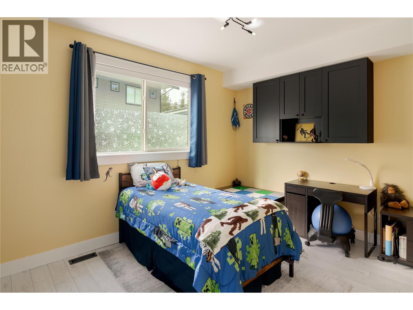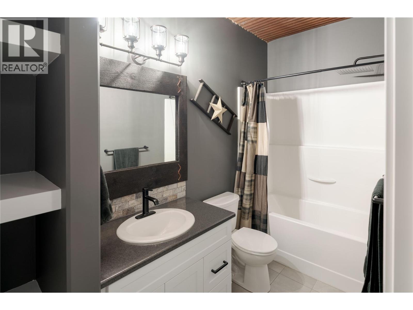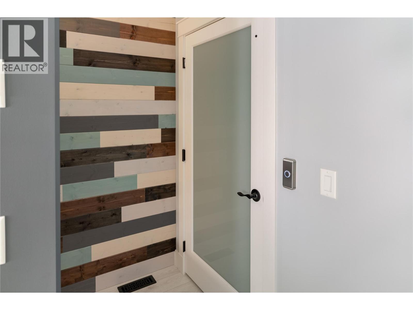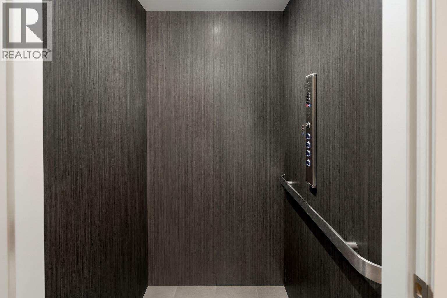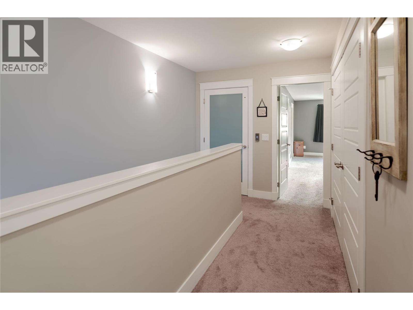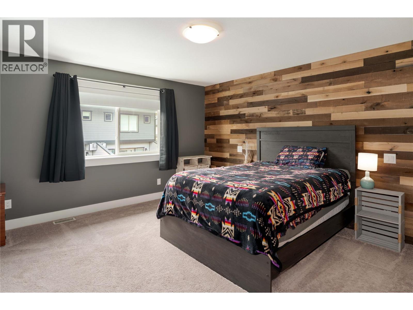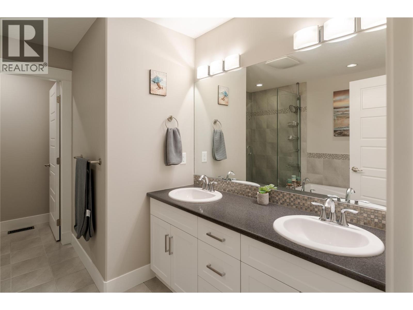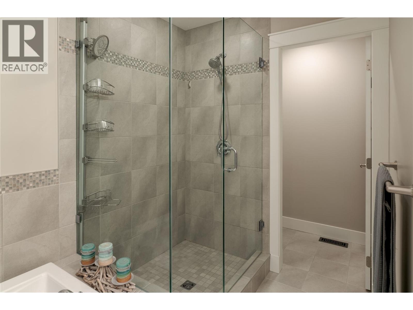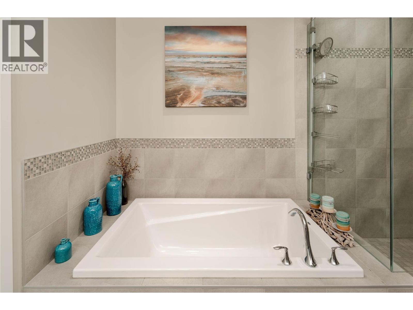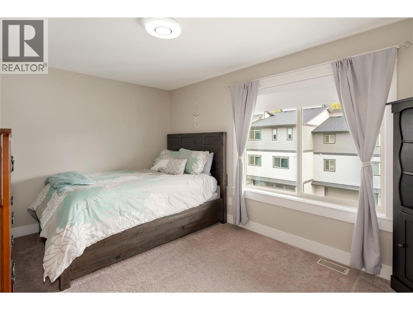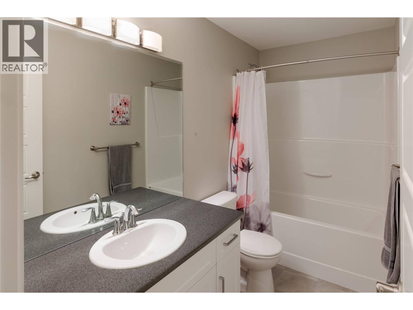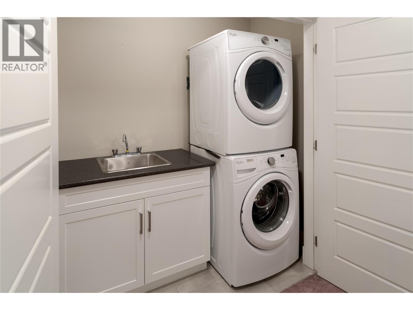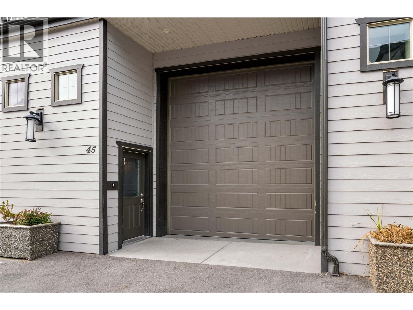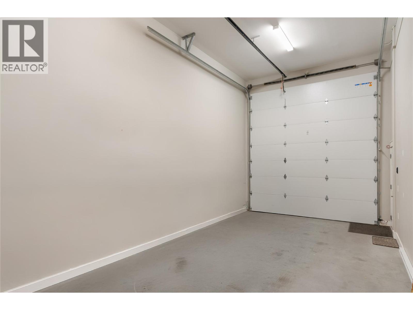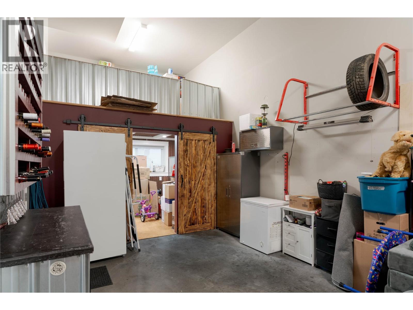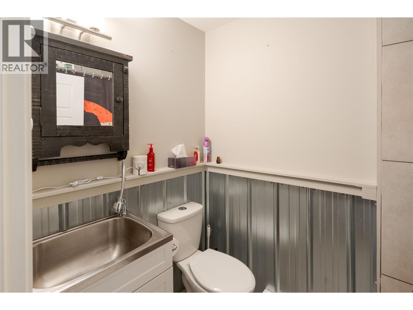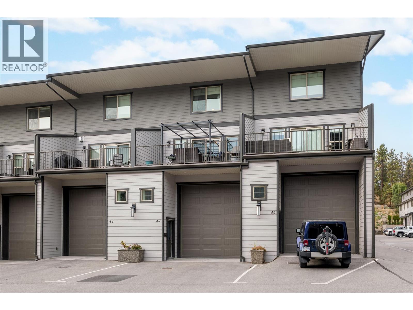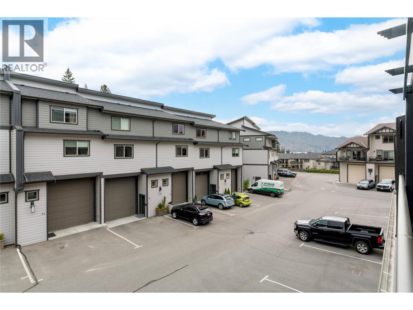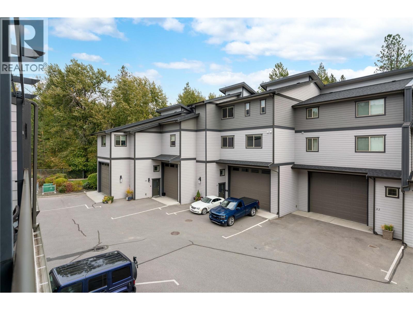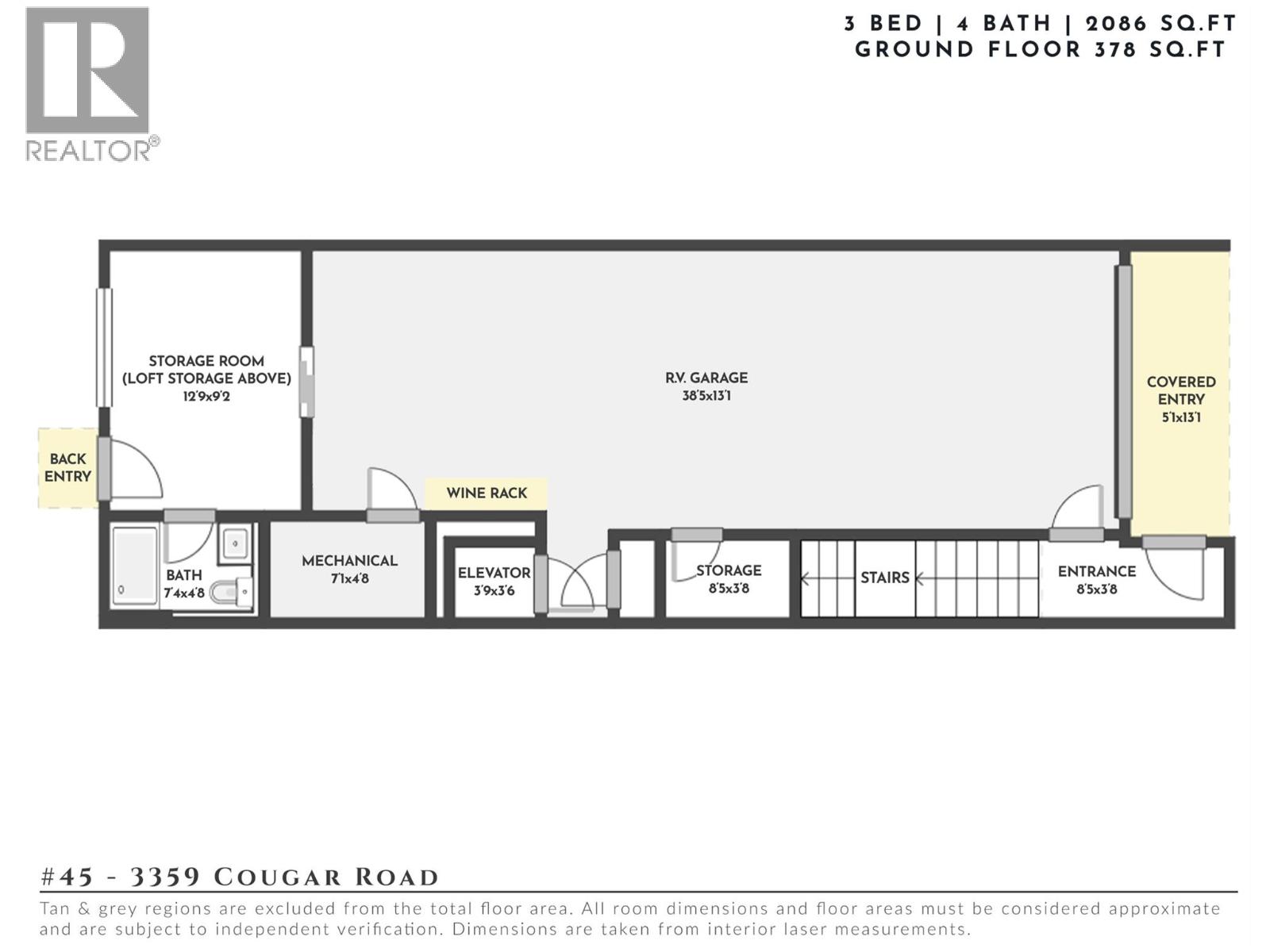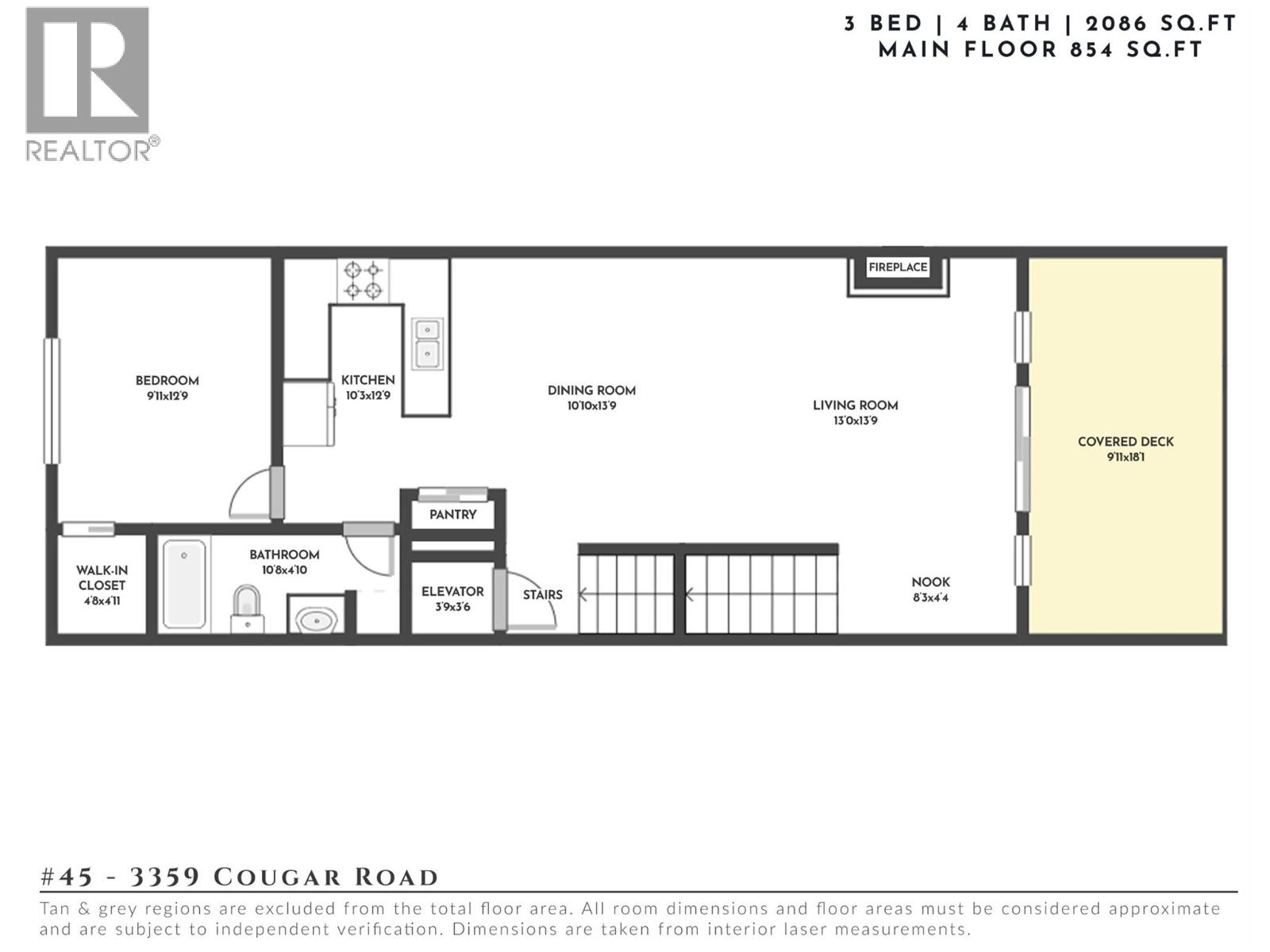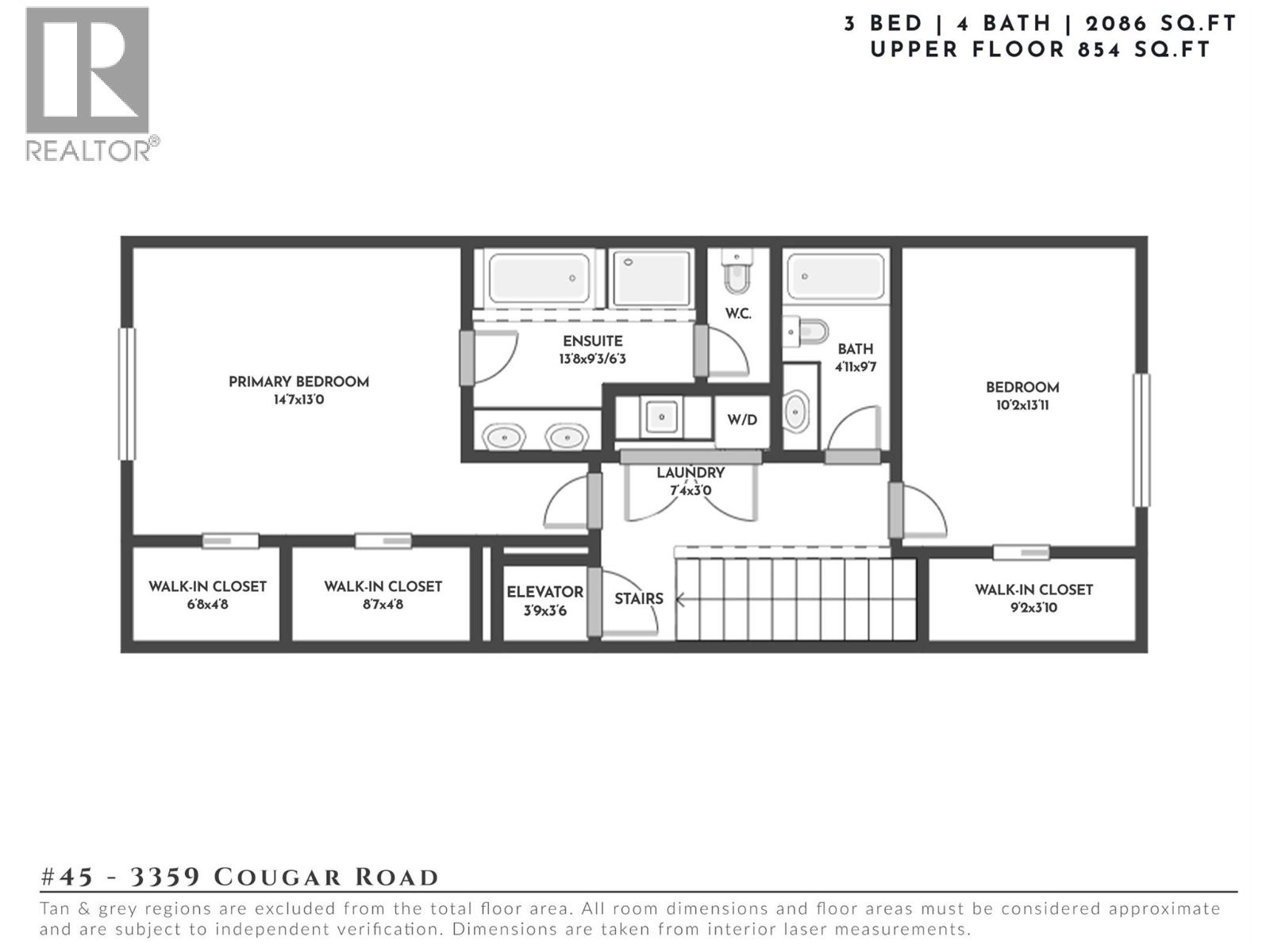3 Bedroom
4 Bathroom
2,086 ft2
Fireplace
Central Air Conditioning
Forced Air, See Remarks
Level
$599,000Maintenance,
$304.84 Monthly
Finally—a home with a garage that lives up to your toys! This one is a showstopper: a 38’ x 13’ RV garage with full sewer hookups, electrical outlet, wine bar, bathroom, and a lofted storage mezzanine for everything that doesn’t fit anywhere else (because yes, you actually can have it all). Upstairs, life gets even better. A private elevator connects every level, leading to bright, open living spaces designed for easy everyday comfort. The main floor flows seamlessly from the modern kitchen to the dining and living areas, then out to a covered deck wired for a hot tub—perfect for soaking away your adventures. All three bedrooms feature walk-in closets, and the primary suite is pure indulgence with his & hers closets and a spa-inspired ensuite you’ll never want to leave. With four bathrooms in total, morning lineups are officially cancelled. Located in the heart of West Kelowna, close to schools, shopping, and every convenience, this townhome lets you live the Okanagan lifestyle without compromise—whether that means hitting the lake, hauling the RV, or just having space to breathe (and park everything you own). (id:46156)
Property Details
|
MLS® Number
|
10366167 |
|
Property Type
|
Single Family |
|
Neigbourhood
|
Westbank Centre |
|
Community Name
|
Tesoro Arca |
|
Amenities Near By
|
Golf Nearby, Public Transit, Park, Recreation, Schools, Shopping |
|
Community Features
|
Family Oriented |
|
Features
|
Level Lot, Balcony, One Balcony |
|
Parking Space Total
|
5 |
Building
|
Bathroom Total
|
4 |
|
Bedrooms Total
|
3 |
|
Constructed Date
|
2016 |
|
Construction Style Attachment
|
Attached |
|
Cooling Type
|
Central Air Conditioning |
|
Exterior Finish
|
Other |
|
Fire Protection
|
Controlled Entry |
|
Fireplace Fuel
|
Gas |
|
Fireplace Present
|
Yes |
|
Fireplace Total
|
1 |
|
Fireplace Type
|
Unknown |
|
Flooring Type
|
Carpeted, Laminate, Tile |
|
Heating Type
|
Forced Air, See Remarks |
|
Roof Material
|
Asphalt Shingle |
|
Roof Style
|
Unknown |
|
Stories Total
|
3 |
|
Size Interior
|
2,086 Ft2 |
|
Type
|
Row / Townhouse |
|
Utility Water
|
Private Utility |
Parking
Land
|
Access Type
|
Easy Access |
|
Acreage
|
No |
|
Land Amenities
|
Golf Nearby, Public Transit, Park, Recreation, Schools, Shopping |
|
Landscape Features
|
Level |
|
Sewer
|
Municipal Sewage System |
|
Size Total Text
|
Under 1 Acre |
Rooms
| Level |
Type |
Length |
Width |
Dimensions |
|
Second Level |
Full Bathroom |
|
|
10'8'' x 4'10'' |
|
Second Level |
Bedroom |
|
|
9'11'' x 12'9'' |
|
Second Level |
Dining Nook |
|
|
8'3'' x 4'4'' |
|
Second Level |
Living Room |
|
|
13'0'' x 13'9'' |
|
Second Level |
Dining Room |
|
|
10'10'' x 13'9'' |
|
Second Level |
Kitchen |
|
|
10'3'' x 12'9'' |
|
Third Level |
Bedroom |
|
|
10'2'' x 13'11'' |
|
Third Level |
Laundry Room |
|
|
7'4'' x 3'0'' |
|
Third Level |
Full Bathroom |
|
|
4'11'' x 9'7'' |
|
Third Level |
Full Ensuite Bathroom |
|
|
13'8'' x 9'3'' |
|
Third Level |
Primary Bedroom |
|
|
14'7'' x 13'0'' |
|
Main Level |
Full Bathroom |
|
|
7'4'' x 4'8'' |
|
Main Level |
Storage |
|
|
12'9'' x 9'2'' |
https://www.realtor.ca/real-estate/29011395/3359-cougar-road-unit-45-westbank-westbank-centre


