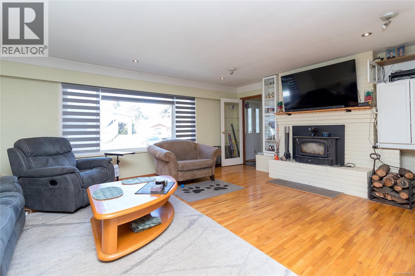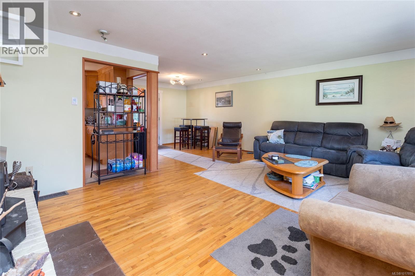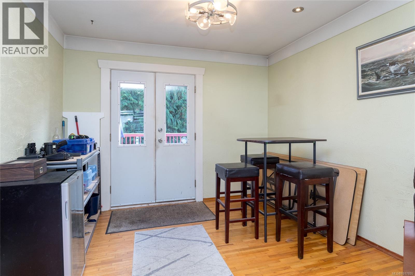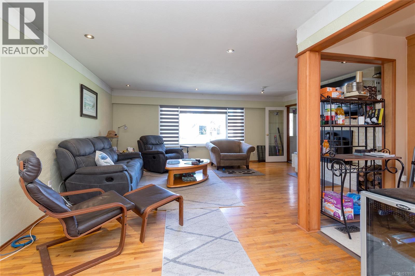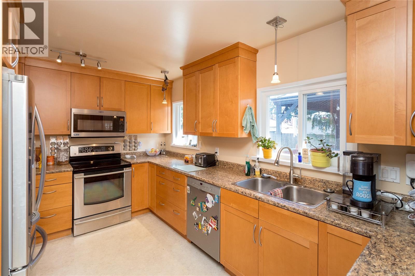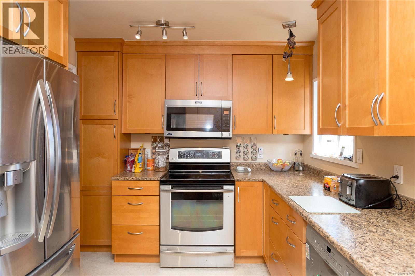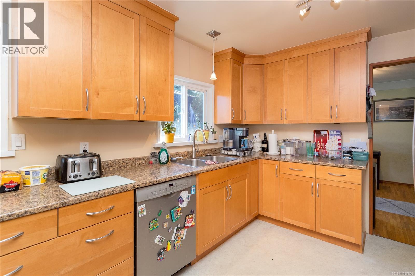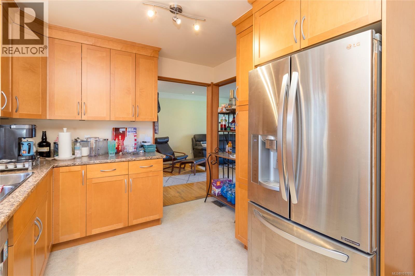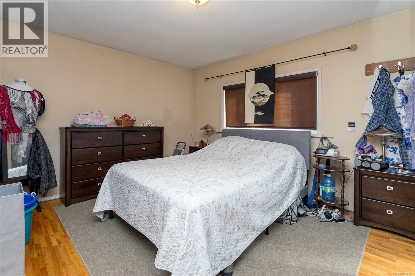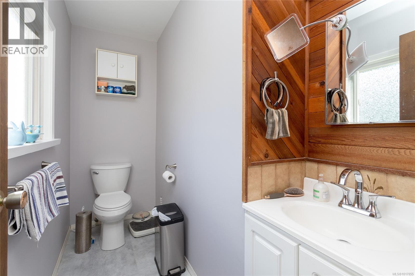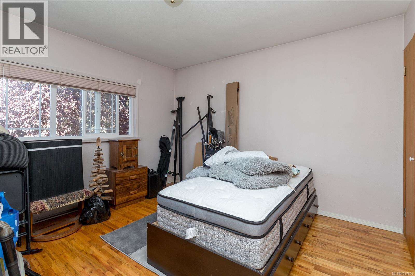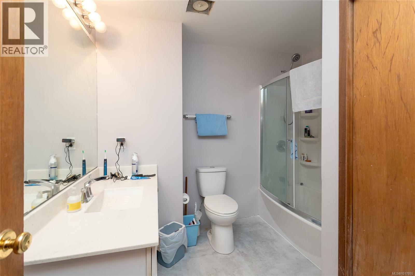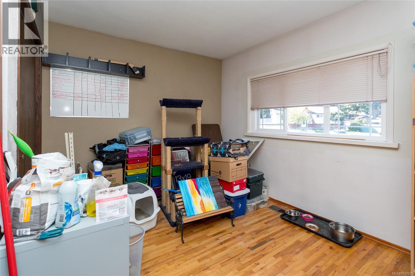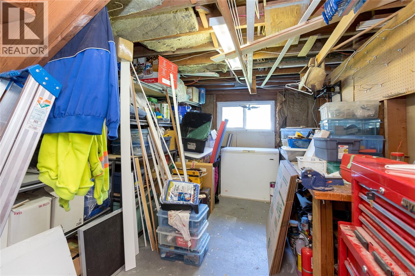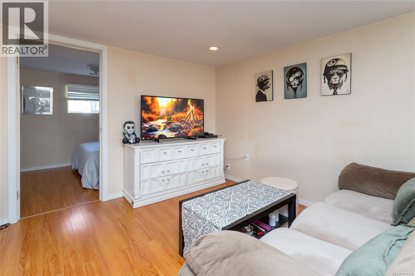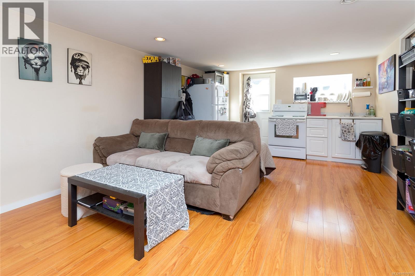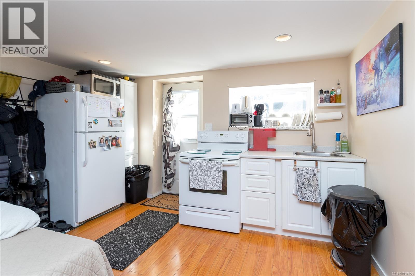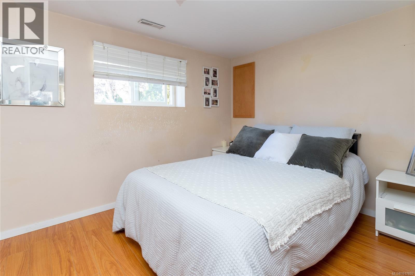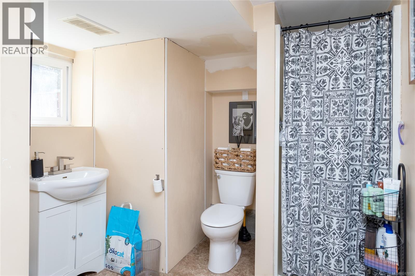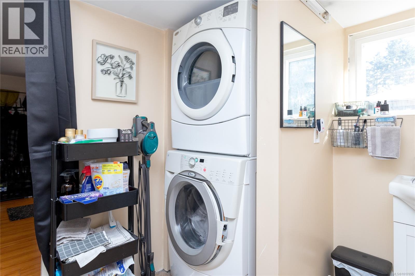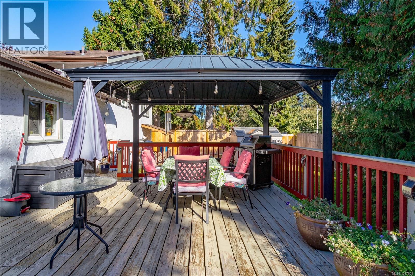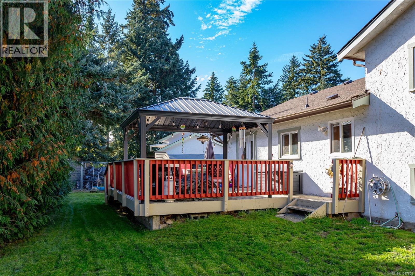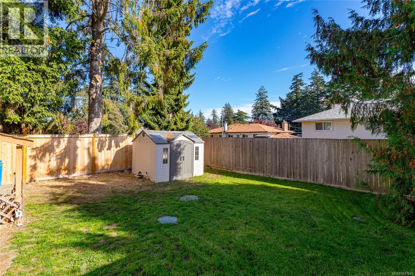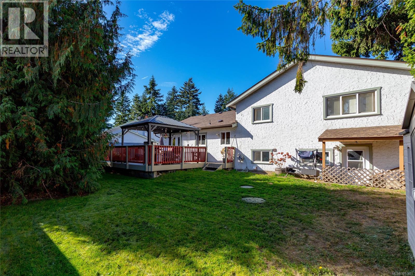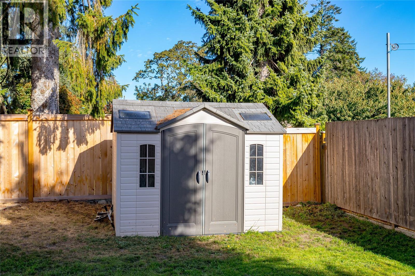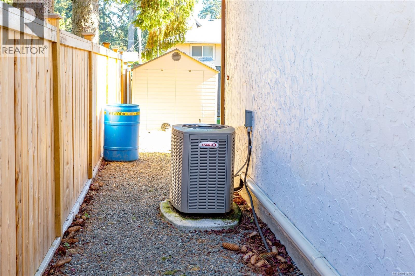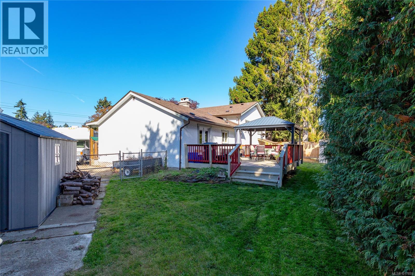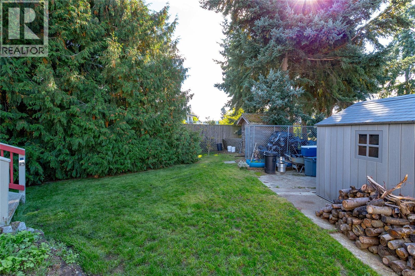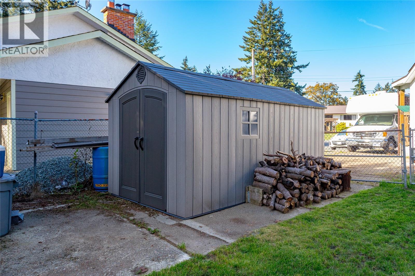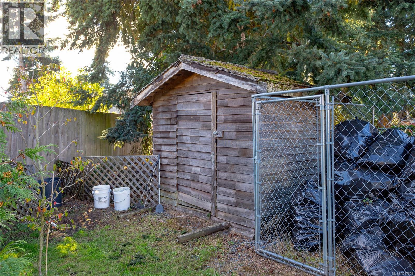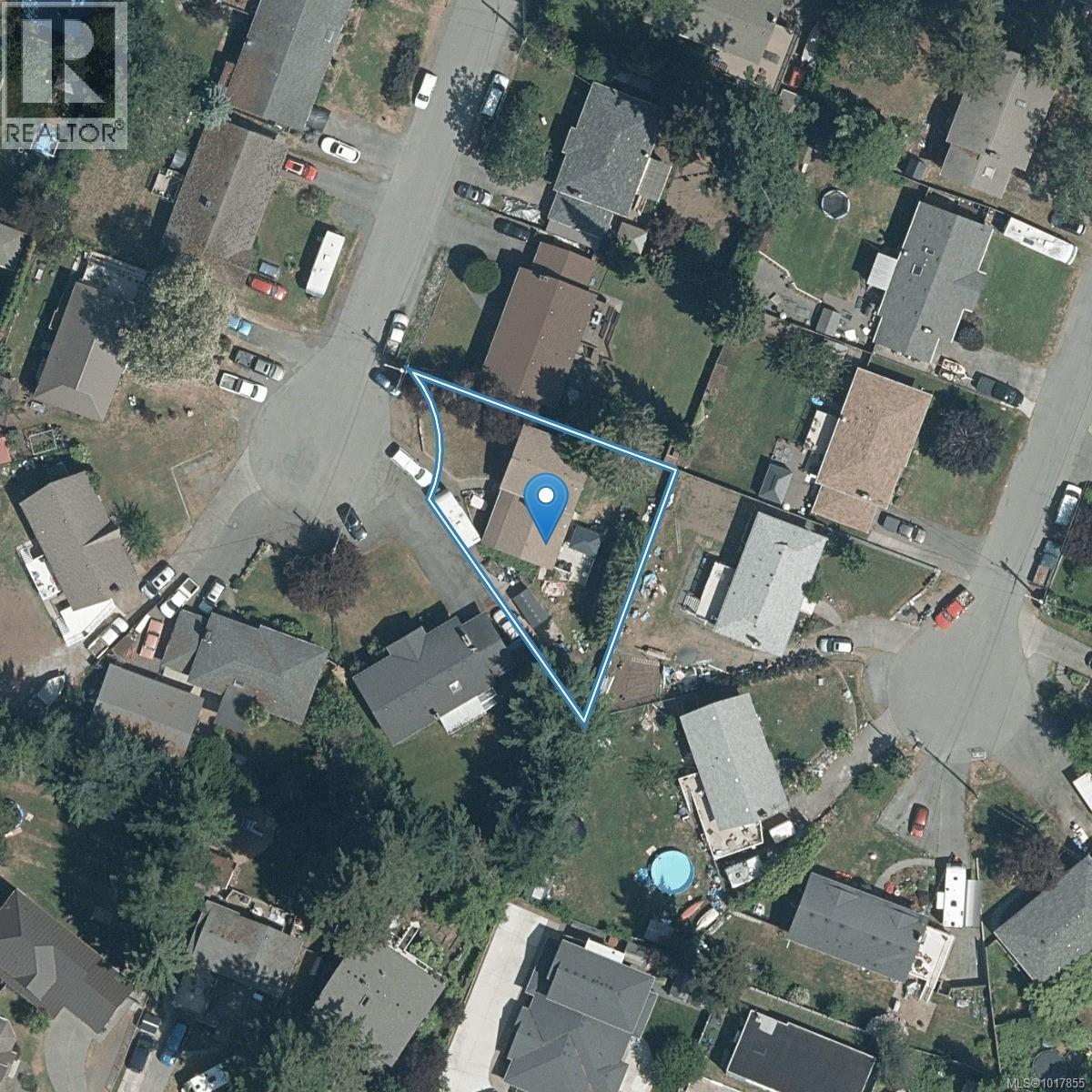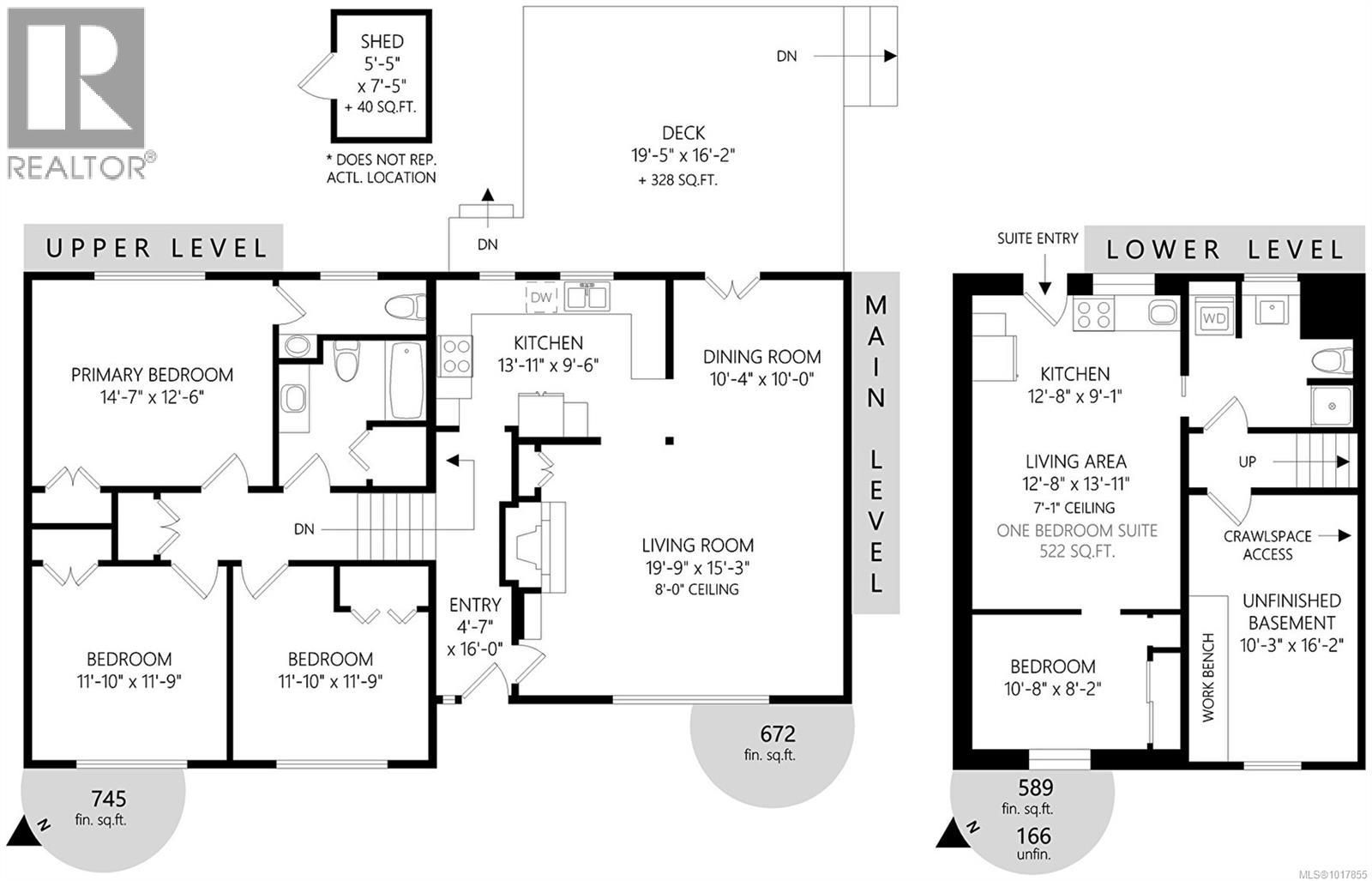4 Bedroom
3 Bathroom
2,172 ft2
Fireplace
Fully Air Conditioned, See Remarks
Forced Air, Heat Pump
$899,900
Tucked away at the end of a quiet cul-de-sac, this charming 1968 home offers the perfect blend of classic character & modern updates. With 4 bedrooms and 3 bathrooms, including a 1-bedroom rental suite, this property is ideal for families or those looking for a mortgage helper. The main living area is warm and inviting, featuring an updated kitchen with modern finishes, perfect for entertaining or daily family living. Large updated windows throughout the home flood the interior with natural light, The roof, chimney, Heat pump, and hot water tank were all replaced 6 months ago, providing peace of mind for years to come. The layout offers flexibility, space, and comfort, with well-sized bedrooms and thoughtfully designed living spaces. Step outside into a beautiful, sunny backyard—perfect for gardening, relaxing, or enjoying time with family and friends. Located in a friendly neighborhood close to schools, parks, and amenities, this is a must-see home in a sought-after Colwood location. (id:46156)
Property Details
|
MLS® Number
|
1017855 |
|
Property Type
|
Single Family |
|
Neigbourhood
|
Wishart South |
|
Features
|
Central Location, Cul-de-sac, Curb & Gutter, Irregular Lot Size, Other |
|
Plan
|
Vip20555 |
|
Structure
|
Shed |
Building
|
Bathroom Total
|
3 |
|
Bedrooms Total
|
4 |
|
Constructed Date
|
1968 |
|
Cooling Type
|
Fully Air Conditioned, See Remarks |
|
Fireplace Present
|
Yes |
|
Fireplace Total
|
1 |
|
Heating Fuel
|
Electric, Wood |
|
Heating Type
|
Forced Air, Heat Pump |
|
Size Interior
|
2,172 Ft2 |
|
Total Finished Area
|
2006 Sqft |
|
Type
|
House |
Parking
Land
|
Access Type
|
Road Access |
|
Acreage
|
No |
|
Size Irregular
|
7519 |
|
Size Total
|
7519 Sqft |
|
Size Total Text
|
7519 Sqft |
|
Zoning Type
|
Residential |
Rooms
| Level |
Type |
Length |
Width |
Dimensions |
|
Second Level |
Ensuite |
|
|
2-Piece |
|
Second Level |
Bedroom |
|
|
12' x 12' |
|
Second Level |
Bedroom |
|
|
12' x 12' |
|
Second Level |
Bathroom |
|
|
4-Piece |
|
Second Level |
Primary Bedroom |
|
|
13' x 15' |
|
Lower Level |
Bathroom |
|
|
3-Piece |
|
Lower Level |
Workshop |
|
|
16' x 10' |
|
Lower Level |
Laundry Room |
|
|
10' x 9' |
|
Main Level |
Kitchen |
|
|
14' x 10' |
|
Main Level |
Dining Room |
|
|
10' x 10' |
|
Main Level |
Living Room |
|
|
15' x 20' |
|
Main Level |
Entrance |
|
|
16' x 5' |
|
Additional Accommodation |
Living Room |
|
|
13' x 14' |
|
Additional Accommodation |
Kitchen |
|
|
13' x 9' |
|
Additional Accommodation |
Bedroom |
|
|
8' x 11' |
https://www.realtor.ca/real-estate/29012203/3359-summerhill-cres-colwood-wishart-south



