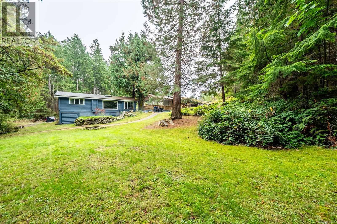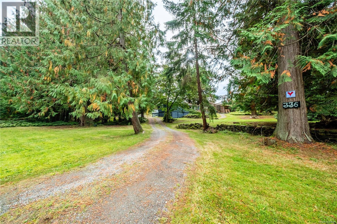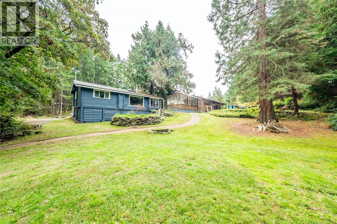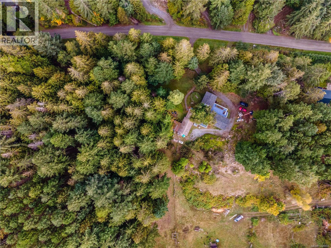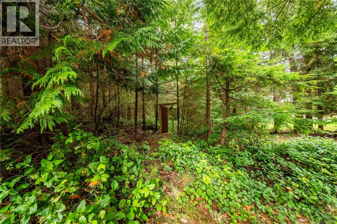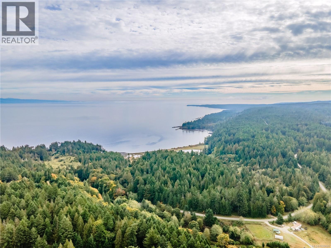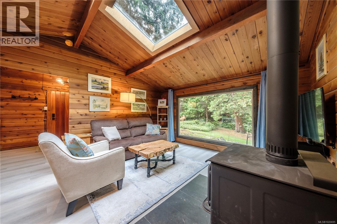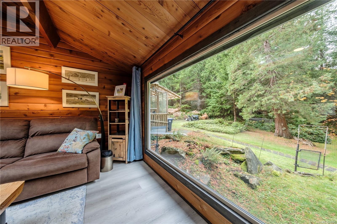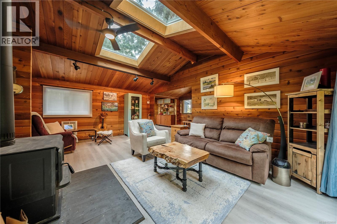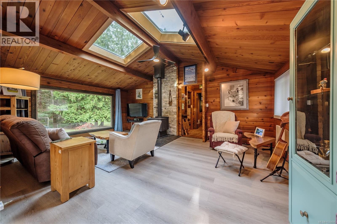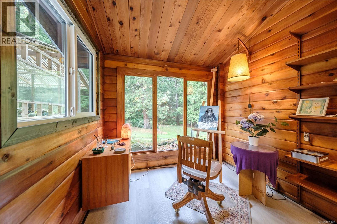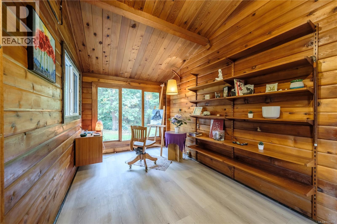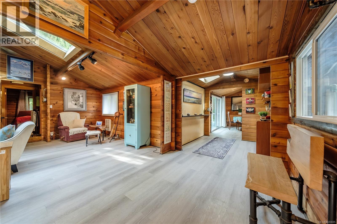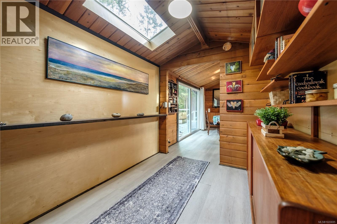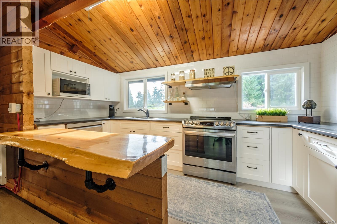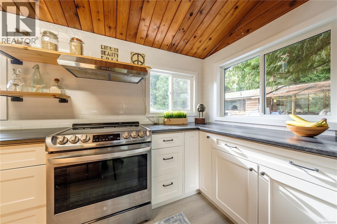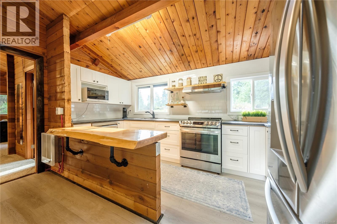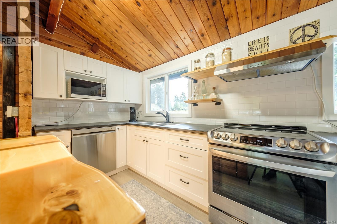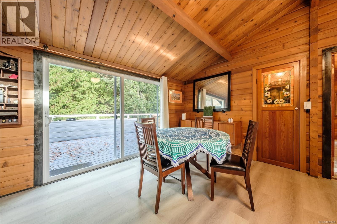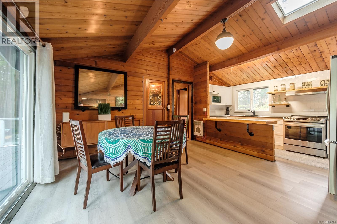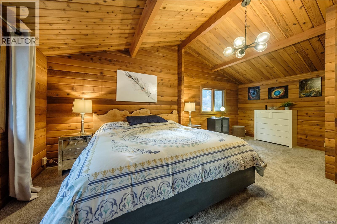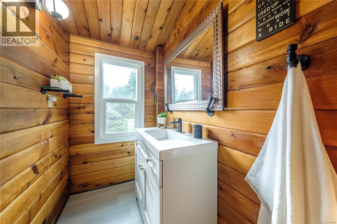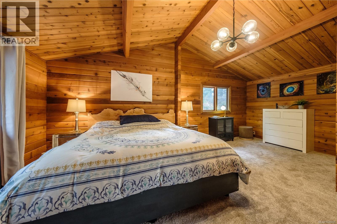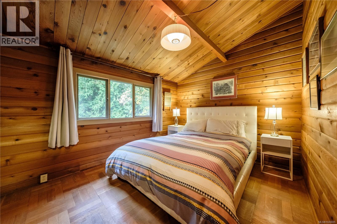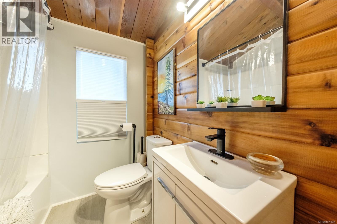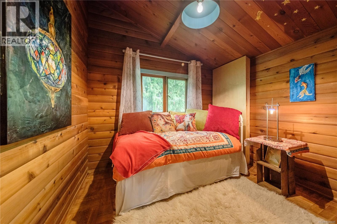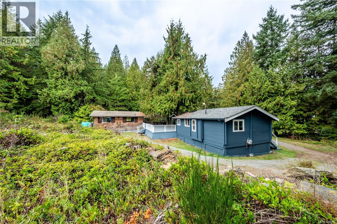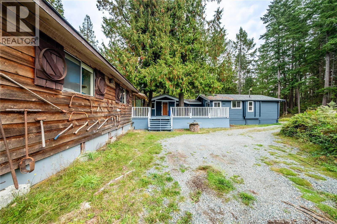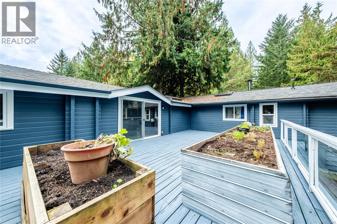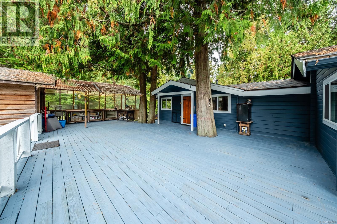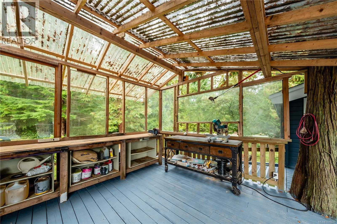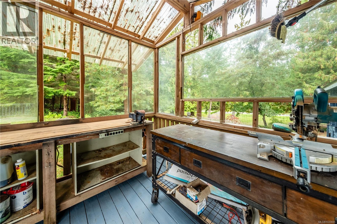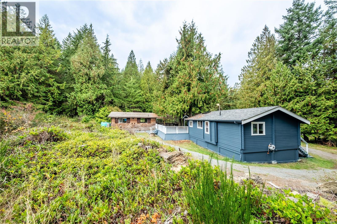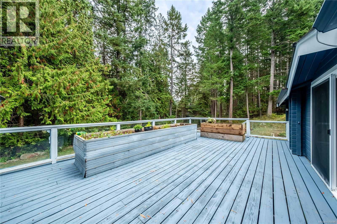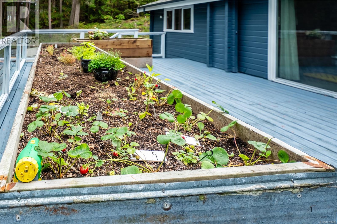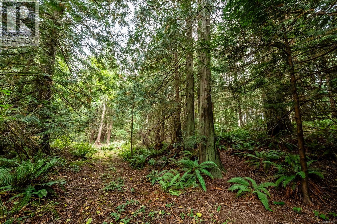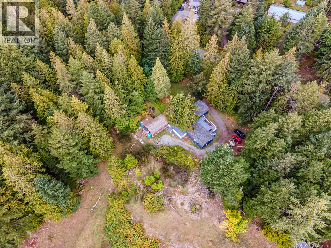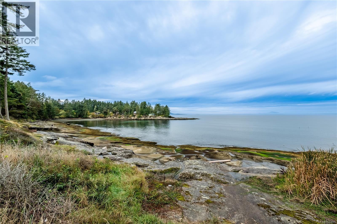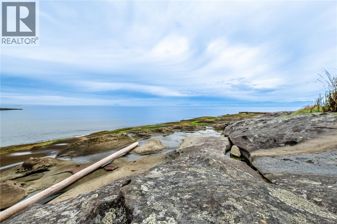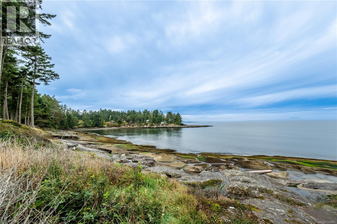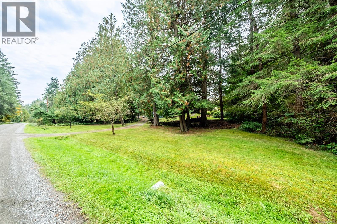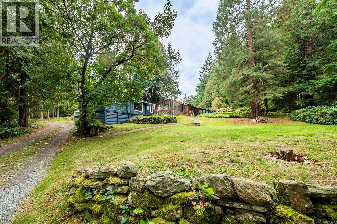3 Bedroom
2 Bathroom
1,910 ft2
Fireplace
None
Baseboard Heaters
Acreage
$849,000
Situated on 2.1 acres, this quaint and charming Pan-Abode home offers peace, privacy, and a true connection to nature. Set toward the back of the property, the home and its generous back deck enjoy a serene outlook over the acreage—an ideal retreat after a long day. From the moment you step inside, you’ll feel the warmth and comfort of the wood walls and ceilings. The entryway naturally draws you into the main living area, where updated windows and new skylights fill the home with natural light. Since purchasing in 2019, the owners have completed a thoughtful series of upgrades, including new flooring, a beautifully renovated kitchen, upgraded lighting, two renovated bathrooms, multiple replaced windows, and two high-efficiency heaters. A new woodstove (2022) adds cozy winter comfort, and the roof was replaced just two years ago. The exterior has also been fully painted, giving the home a fresh cottage feel with a classic West Coast vibe—perfectly blending into the natural surroundings. Practical updates include: septic pumped two years ago, insulated and heat-traced above-ground water lines, plus both a well and a cistern—providing excellent water flexibility. The layout offers wonderful separation between the bedrooms, den, and the spacious primary suite. Indoor living flows seamlessly outdoors with two inviting decks where you can relax, entertain, or simply enjoy the peaceful forest setting. Adding exceptional value is the detached studio—approximately 448 sq. ft.—complete with a toilet, sink, and two flexible rooms. It’s perfect for a home-based business, artist’s studio, workshop, or overflow space. Properties of this size are a rare find on Gabriola. Much of the land remains in its natural state, beautifully treed and ready to explore. Come take a look—this truly feels like home. All measurements approx. Please verify if important. (id:46156)
Property Details
|
MLS® Number
|
1020695 |
|
Property Type
|
Single Family |
|
Neigbourhood
|
Gabriola Island |
|
Features
|
Acreage, Other |
|
Parking Space Total
|
4 |
|
Structure
|
Workshop |
Building
|
Bathroom Total
|
2 |
|
Bedrooms Total
|
3 |
|
Constructed Date
|
1971 |
|
Cooling Type
|
None |
|
Fireplace Present
|
Yes |
|
Fireplace Total
|
1 |
|
Heating Fuel
|
Electric, Wood |
|
Heating Type
|
Baseboard Heaters |
|
Size Interior
|
1,910 Ft2 |
|
Total Finished Area
|
1462 Sqft |
|
Type
|
House |
Land
|
Access Type
|
Road Access |
|
Acreage
|
Yes |
|
Size Irregular
|
2.1 |
|
Size Total
|
2.1 Ac |
|
Size Total Text
|
2.1 Ac |
|
Zoning Description
|
Srr |
|
Zoning Type
|
Residential |
Rooms
| Level |
Type |
Length |
Width |
Dimensions |
|
Main Level |
Entrance |
8 ft |
8 ft |
8 ft x 8 ft |
|
Main Level |
Kitchen |
14 ft |
6 ft |
14 ft x 6 ft |
|
Main Level |
Dining Room |
14 ft |
13 ft |
14 ft x 13 ft |
|
Main Level |
Living Room |
19 ft |
14 ft |
19 ft x 14 ft |
|
Main Level |
Bathroom |
|
|
4-Piece |
|
Main Level |
Primary Bedroom |
20 ft |
12 ft |
20 ft x 12 ft |
|
Main Level |
Ensuite |
|
|
2-Piece |
|
Main Level |
Bedroom |
13 ft |
19 ft |
13 ft x 19 ft |
|
Main Level |
Bedroom |
10 ft |
8 ft |
10 ft x 8 ft |
|
Main Level |
Workshop |
20 ft |
8 ft |
20 ft x 8 ft |
https://www.realtor.ca/real-estate/29119468/336-hemlock-ave-gabriola-island-gabriola-island


