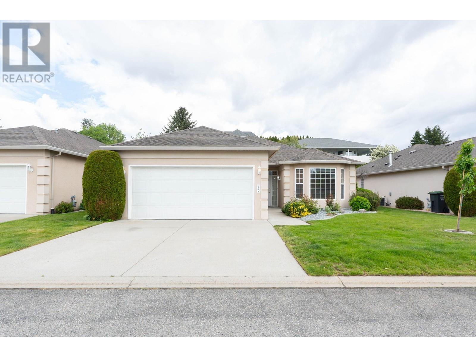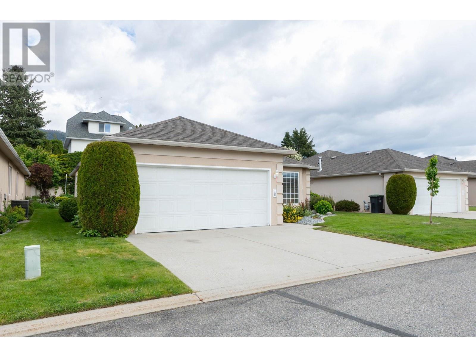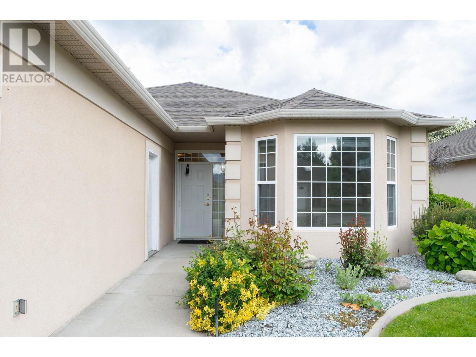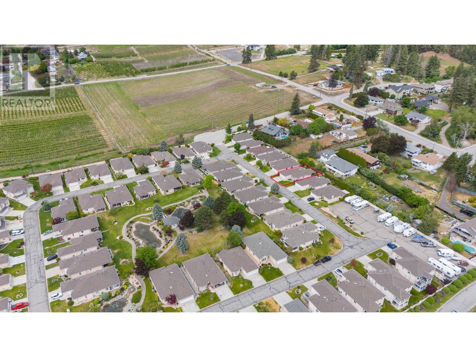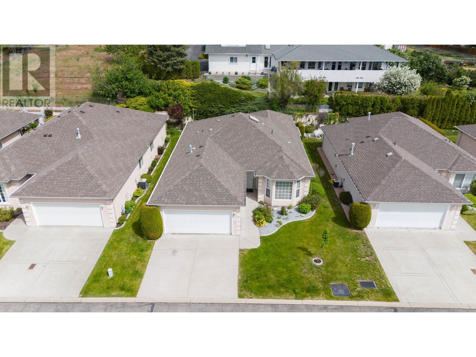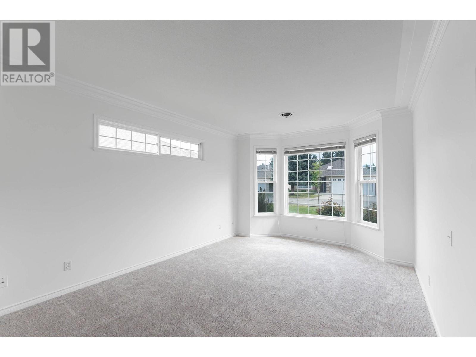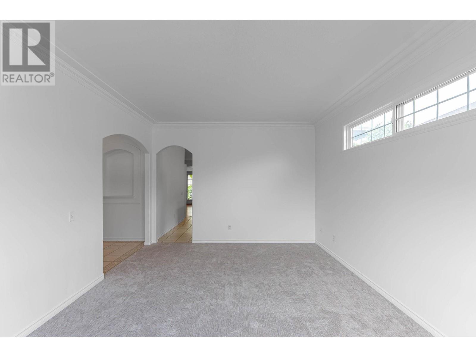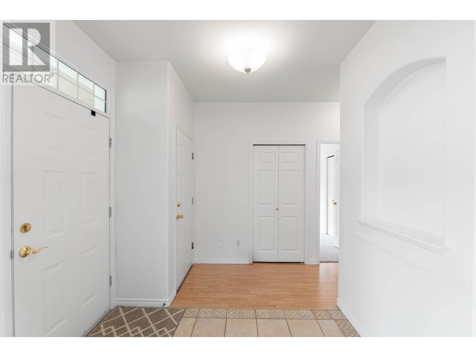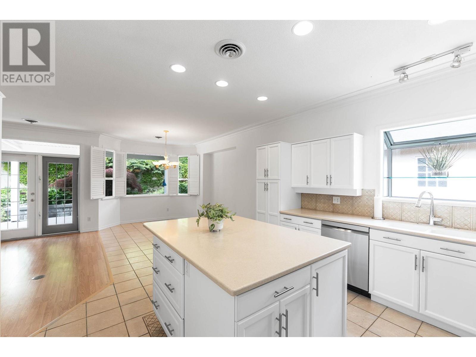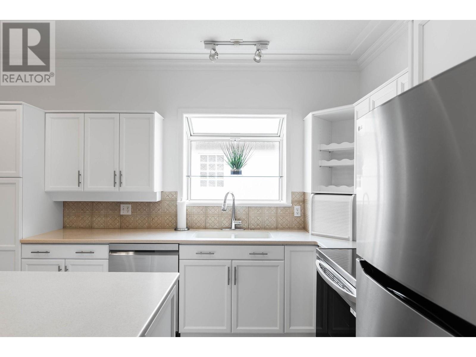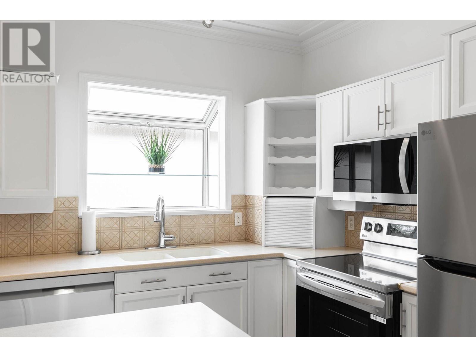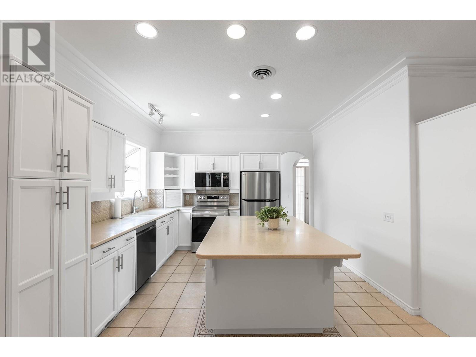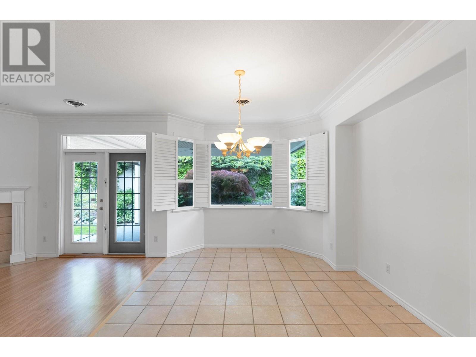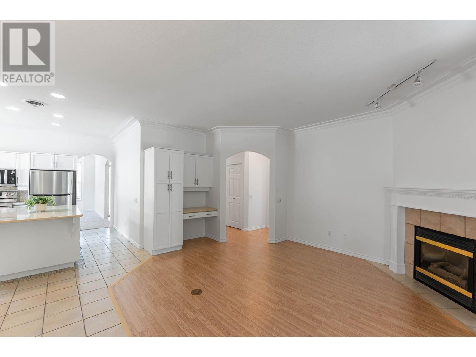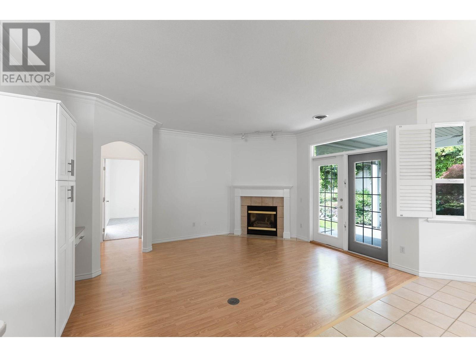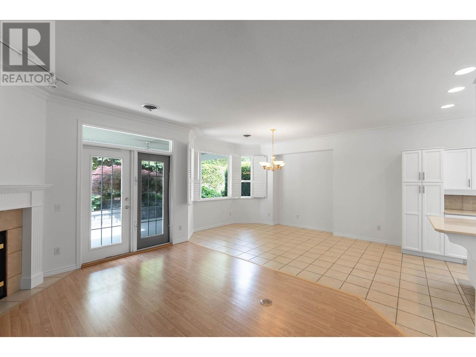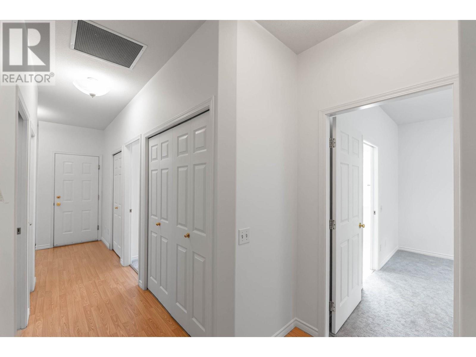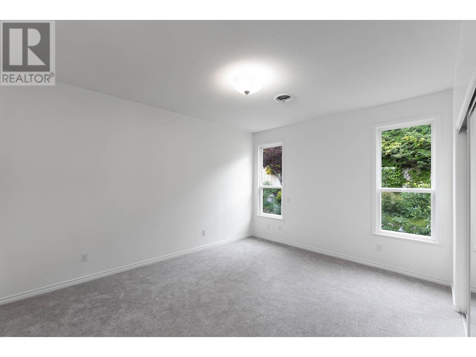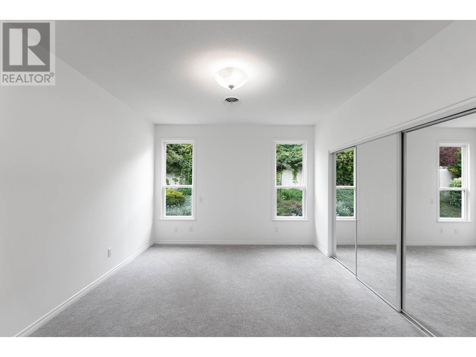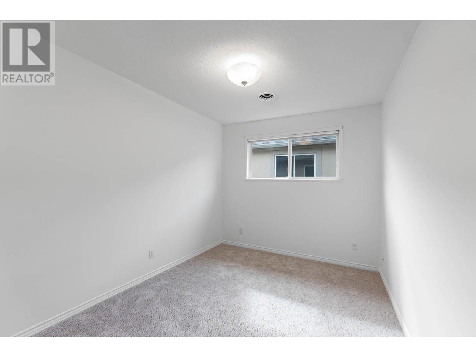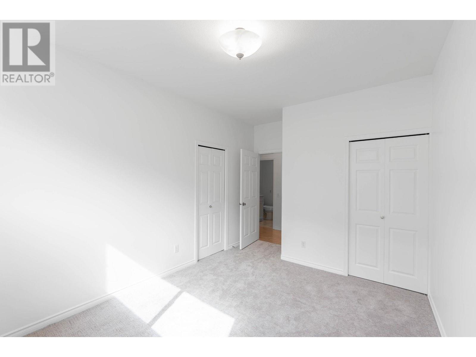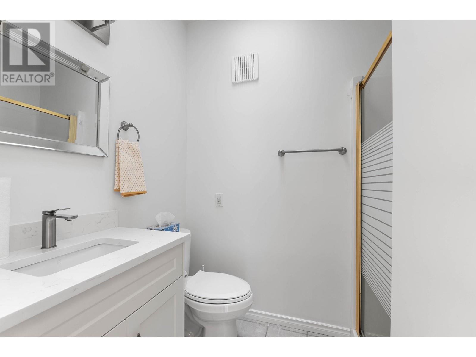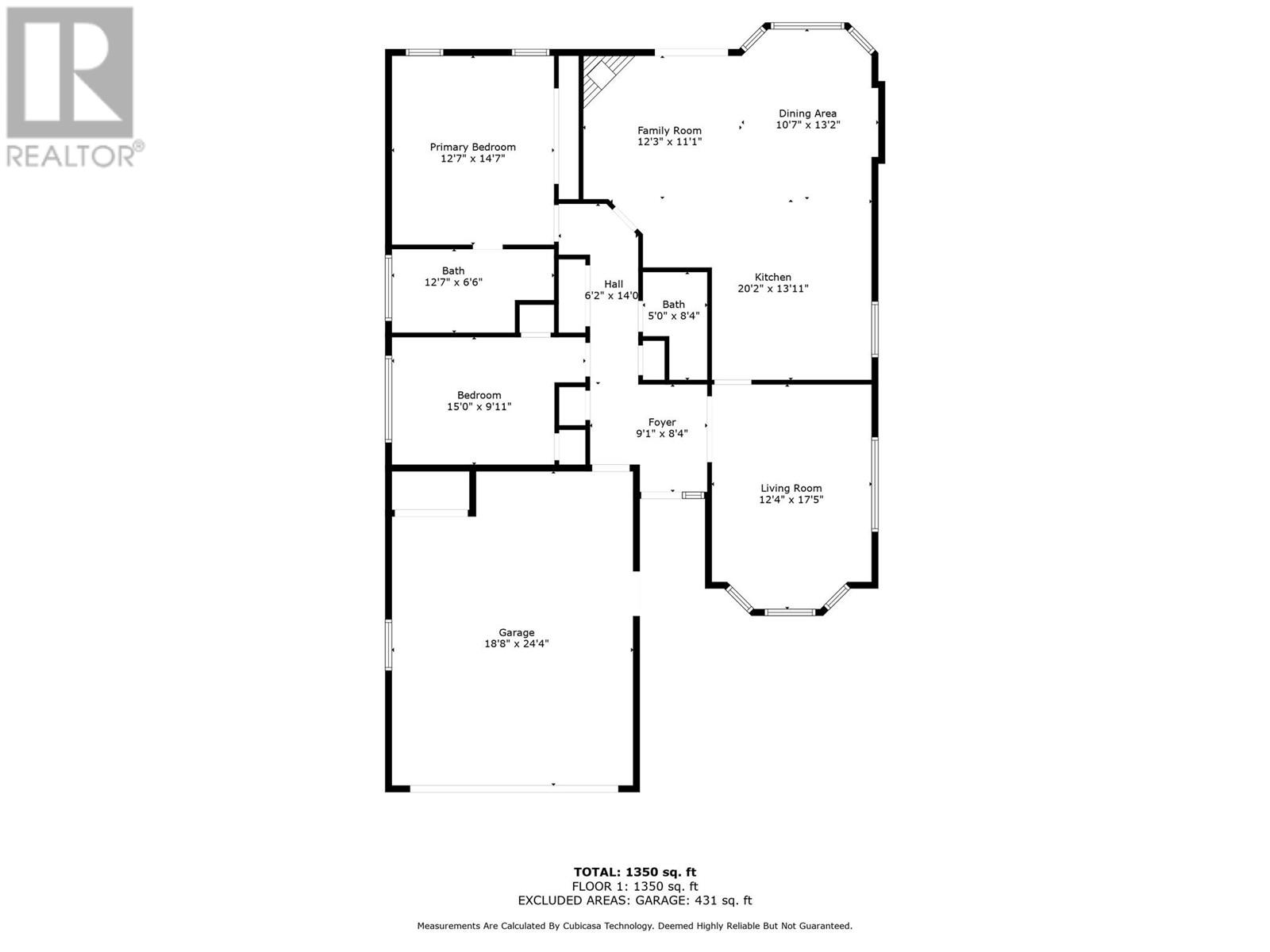3360 Old Okanagan Highway Unit# 140 West Kelowna, British Columbia V4T 1X9
$625,000Maintenance, Reserve Fund Contributions, Ground Maintenance, Property Management
$170 Monthly
Maintenance, Reserve Fund Contributions, Ground Maintenance, Property Management
$170 MonthlyWelcome to this charming 2 bed, 2 bath rancher home in the gated +55 community of Leisure Gardens. This well-maintained property features Corian countertops, a pantry, and a dishwasher installed in 2023. Enjoy the comfort of in-floor radiant heating, central AC, and a gas fireplace in the family room. The spacious primary bedroom includes an ensuite with walk-in shower and is plumbed for easy installation of a bathtub. Outside, relax on the covered patio with NG BBQ hookup, surrounded by a gazebo, walking paths and lush gardens. Additional features include central vacuum (newer canister 2024), newer carpet from 2024, and skylight in the main bath. With landscaping included in the low $170 strata fee, heated double garage, and close proximity to amenities. RV Parking available for an extra charge. This pet friendly home on non-native land offers a peaceful and convenient lifestyle. THIS ONE IS AVAILABLE AND EASY TO SHOW! (id:46156)
Property Details
| MLS® Number | 10348097 |
| Property Type | Single Family |
| Neigbourhood | Westbank Centre |
| Community Name | Leisure Gardens |
| Community Features | Pet Restrictions, Seniors Oriented |
| Features | Central Island |
| Parking Space Total | 4 |
Building
| Bathroom Total | 2 |
| Bedrooms Total | 2 |
| Architectural Style | Ranch |
| Constructed Date | 1998 |
| Construction Style Attachment | Detached |
| Cooling Type | Central Air Conditioning |
| Fire Protection | Controlled Entry |
| Fireplace Present | Yes |
| Fireplace Total | 1 |
| Fireplace Type | Insert |
| Flooring Type | Carpeted, Laminate |
| Heating Fuel | Other |
| Heating Type | See Remarks |
| Roof Material | Asphalt Shingle |
| Roof Style | Unknown |
| Stories Total | 1 |
| Size Interior | 1,500 Ft2 |
| Type | House |
| Utility Water | Municipal Water |
Parking
| Attached Garage | 2 |
Land
| Acreage | No |
| Sewer | Municipal Sewage System |
| Size Total Text | Under 1 Acre |
| Zoning Type | Unknown |
Rooms
| Level | Type | Length | Width | Dimensions |
|---|---|---|---|---|
| Main Level | 3pc Bathroom | 5'0'' x 8'4'' | ||
| Main Level | Bedroom | 15'0'' x 9'11'' | ||
| Main Level | 3pc Ensuite Bath | 12'7'' x 6'6'' | ||
| Main Level | Primary Bedroom | 12'7'' x 14'7'' | ||
| Main Level | Family Room | 12'3'' x 11'1'' | ||
| Main Level | Dining Room | 10'7'' x 13'2'' | ||
| Main Level | Kitchen | 20'2'' x 13'11'' | ||
| Main Level | Living Room | 12'4'' x 17'5'' | ||
| Main Level | Foyer | 9'1'' x 8'4'' |


