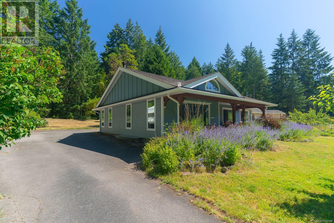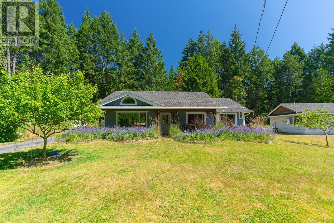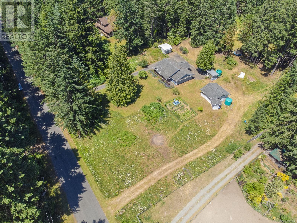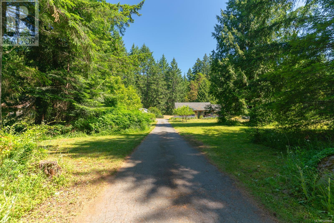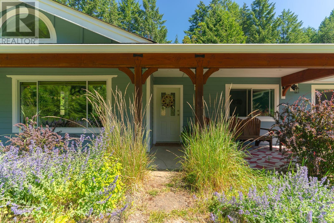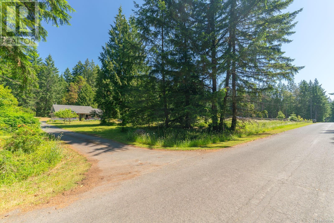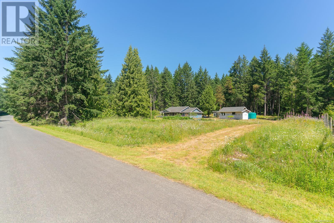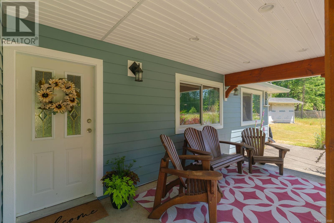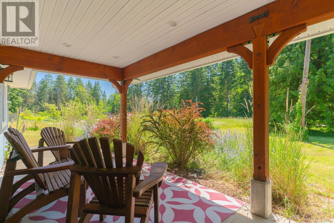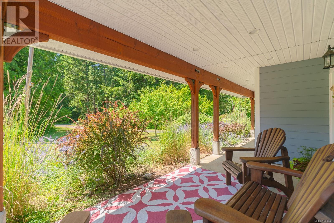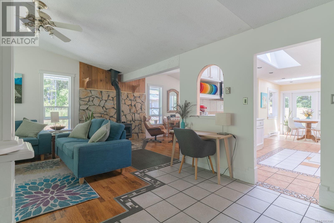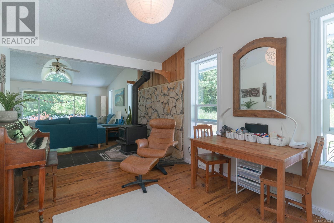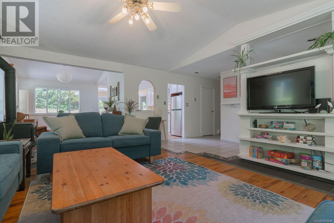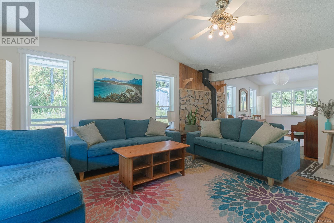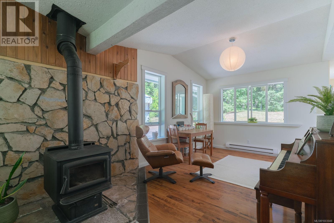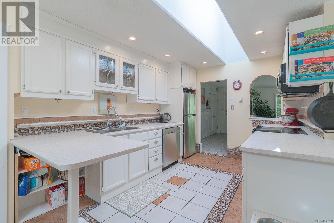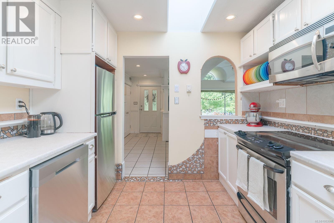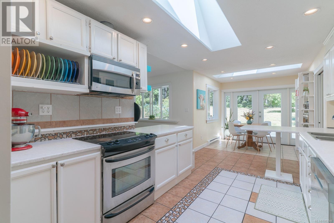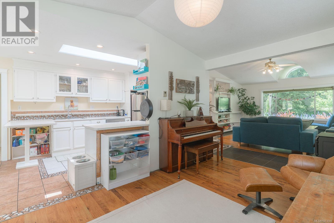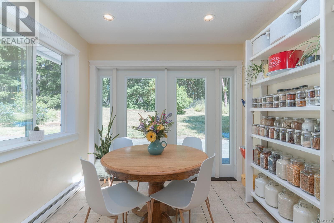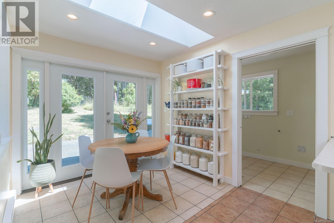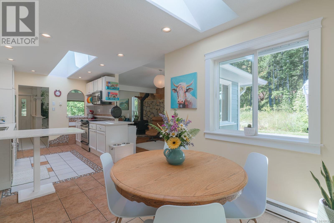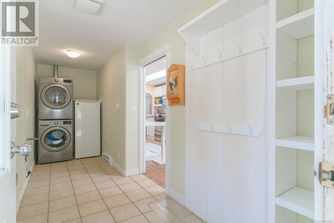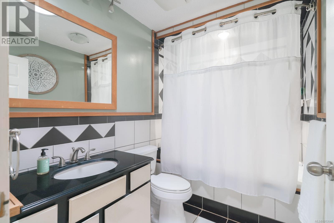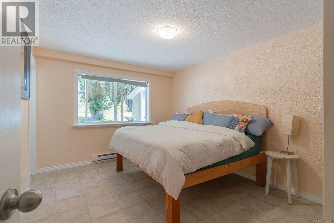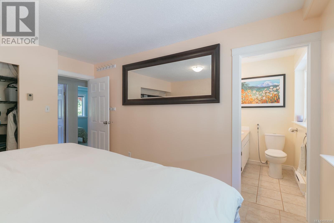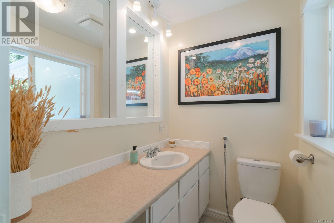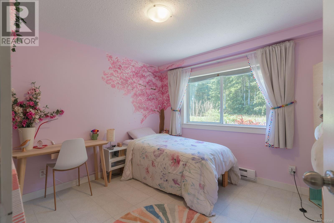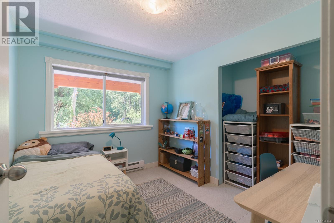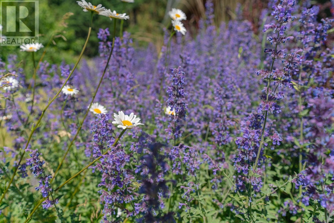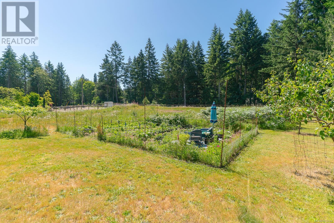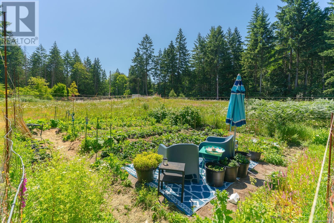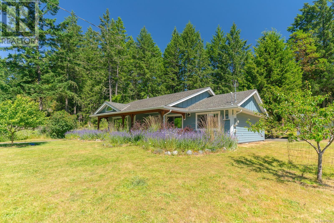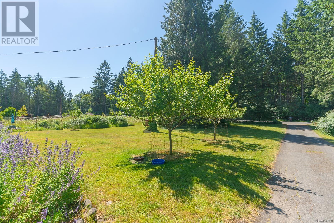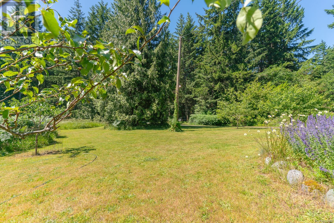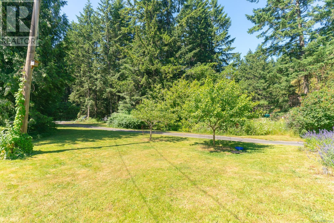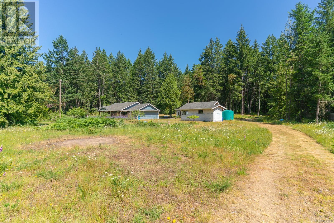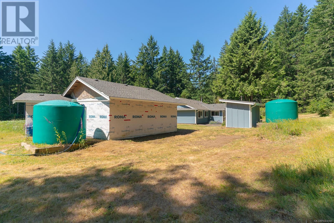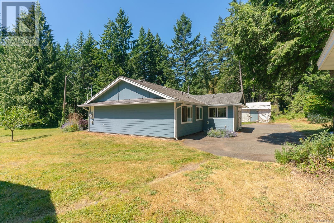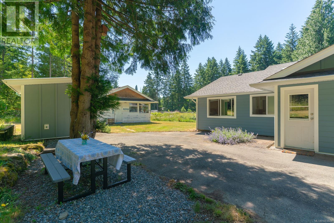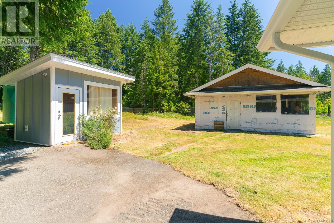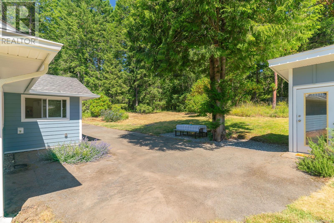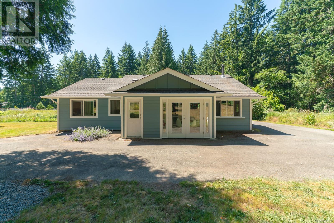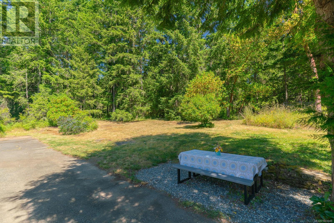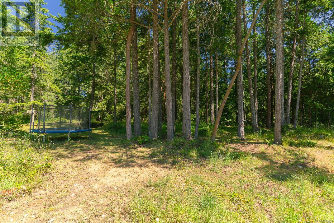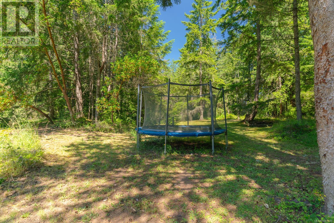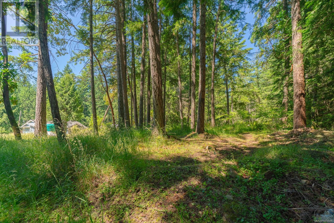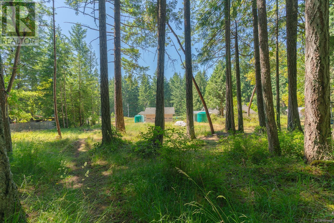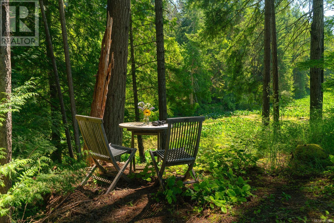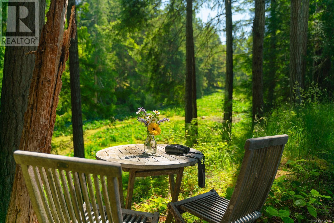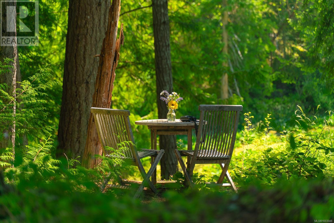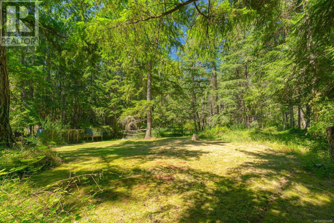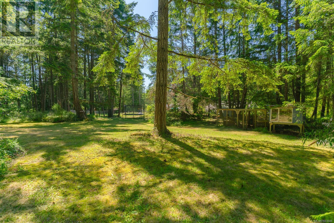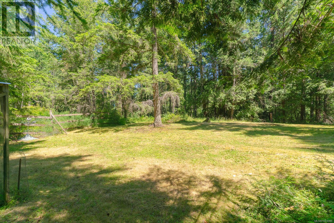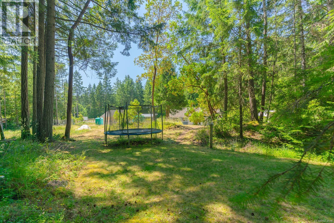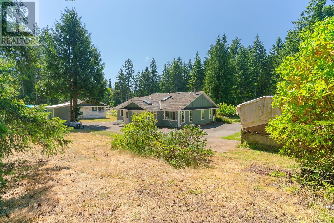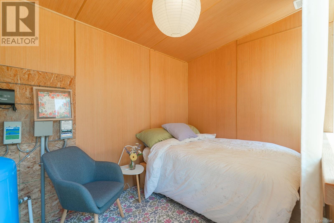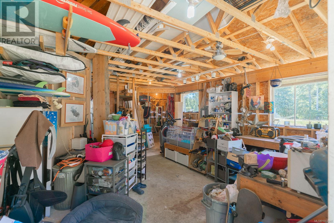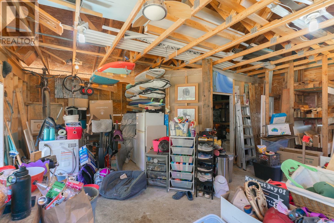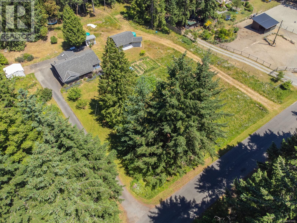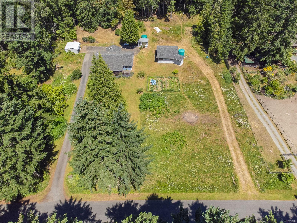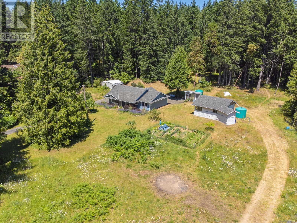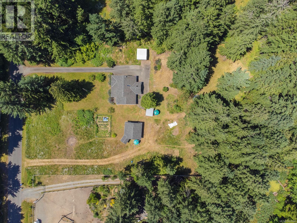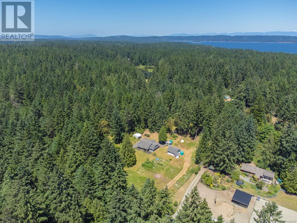3 Bedroom
2 Bathroom
2,183 ft2
Fireplace
See Remarks
Baseboard Heaters
Acreage
$899,900
Sunny Yellowpoint rancher (with workshop!) on 1.86 flat, fully usable acres in a quiet no-thru-road neighbourhood along the Yellowpoint Artisan route. Bright and open 3 bed, 2 bath home with skylights and large windows that flood the space with light. Mature fruit trees, raspberry canes, and a predator-proof chicken coop ready for your hens. Enjoy morning coffee by the large pond (Florence Lake), watching ducks and herons. A wooded watercourse behind the home offers added privacy. Walk to Roberts Memorial Park for swimming or tidepooling, or explore endless trails in Yellowpoint Ecological Reserve. Perfect for families or gardeners, with a large rain-fed garden (2,500g cistern + pump). Bike trails wind through the property. A short drive to Blue Heron Park for kayaking, 15 mins to Nanaimo Airport & Duke Point Ferry. Includes well-designed workshop 673 sqft with 60A power, and exterior generator panel. Come stroll the grounds and let your heart dream—rare finds like this don't last! (id:46156)
Property Details
|
MLS® Number
|
1003048 |
|
Property Type
|
Single Family |
|
Neigbourhood
|
Cedar |
|
Features
|
Acreage, Level Lot, Private Setting, Wooded Area, Other, Marine Oriented |
|
Structure
|
Workshop, Patio(s) |
Building
|
Bathroom Total
|
2 |
|
Bedrooms Total
|
3 |
|
Constructed Date
|
1980 |
|
Cooling Type
|
See Remarks |
|
Fireplace Present
|
Yes |
|
Fireplace Total
|
1 |
|
Heating Fuel
|
Electric |
|
Heating Type
|
Baseboard Heaters |
|
Size Interior
|
2,183 Ft2 |
|
Total Finished Area
|
1510 Sqft |
|
Type
|
House |
Land
|
Acreage
|
Yes |
|
Size Irregular
|
1.86 |
|
Size Total
|
1.86 Ac |
|
Size Total Text
|
1.86 Ac |
|
Zoning Description
|
Ru4 |
|
Zoning Type
|
Residential |
Rooms
| Level |
Type |
Length |
Width |
Dimensions |
|
Main Level |
Bathroom |
|
|
2-Piece |
|
Main Level |
Patio |
|
|
45'1 x 23'8 |
|
Main Level |
Bedroom |
|
|
11'2 x 10'0 |
|
Main Level |
Laundry Room |
|
|
5'10 x 18'2 |
|
Main Level |
Bathroom |
|
|
4-Piece |
|
Main Level |
Workshop |
|
|
32'3 x 23'5 |
|
Main Level |
Kitchen |
|
|
10'3 x 13'0 |
|
Main Level |
Porch |
|
|
43'11 x 8'5 |
|
Main Level |
Family Room |
|
|
9'10 x 14'2 |
|
Main Level |
Storage |
|
|
12'6 x 9'9 |
|
Main Level |
Primary Bedroom |
|
|
11'2 x 5'3 |
|
Main Level |
Dining Room |
|
|
8'11 x 10'0 |
|
Main Level |
Bedroom |
|
|
8'11 x 10'0 |
|
Main Level |
Living Room |
|
|
20'3 x 18'1 |
|
Auxiliary Building |
Other |
|
|
11'6 x 7'6 |
https://www.realtor.ca/real-estate/28454020/3368-mcguire-way-nanaimo-cedar


