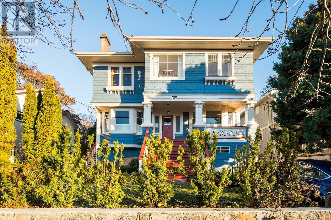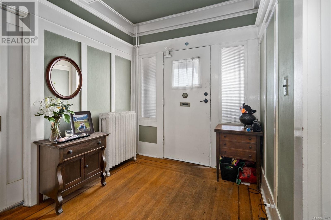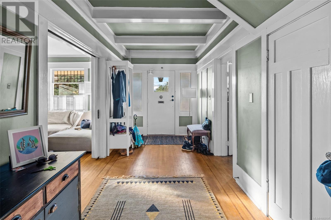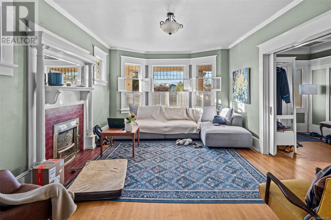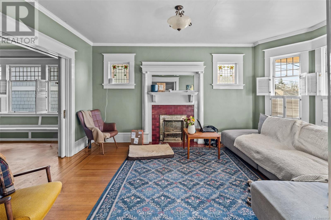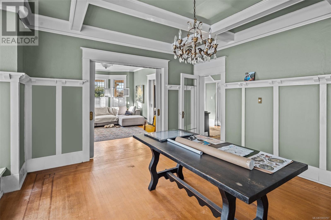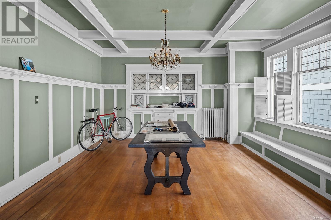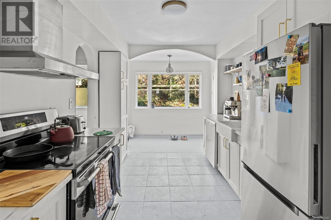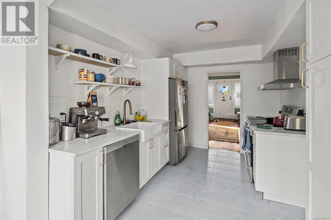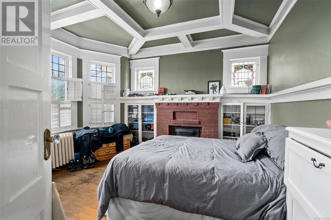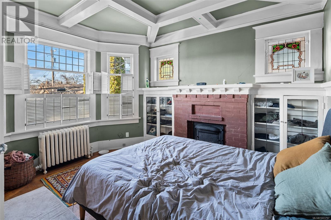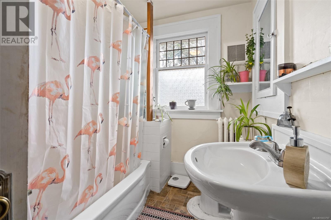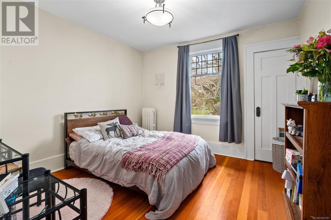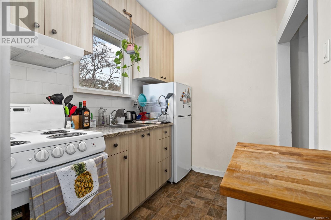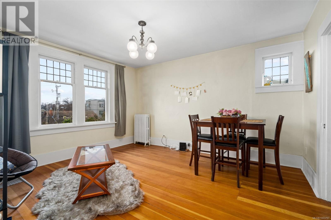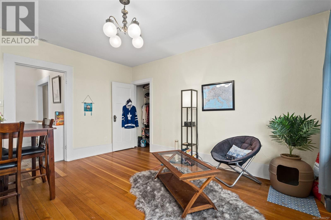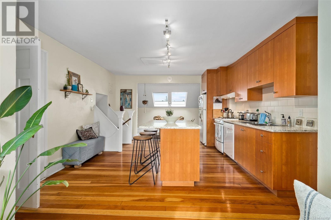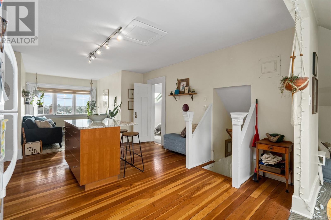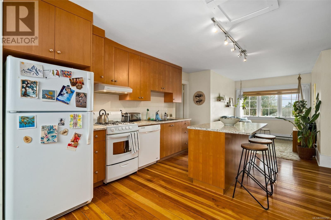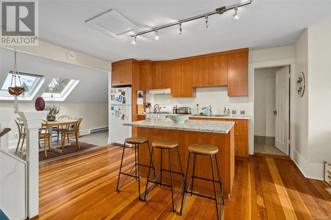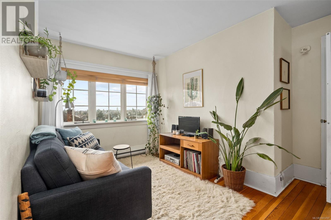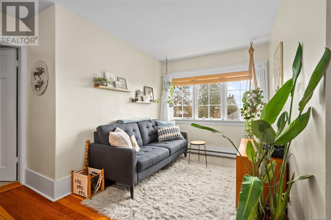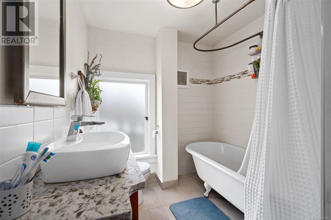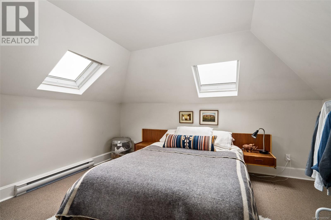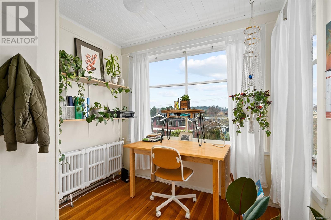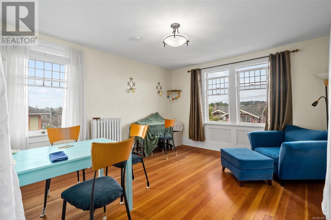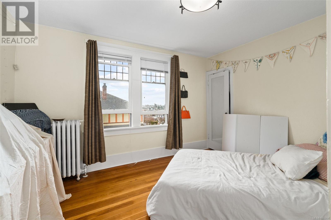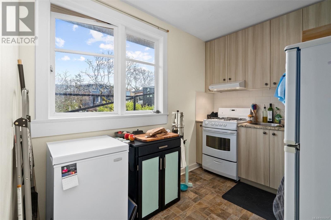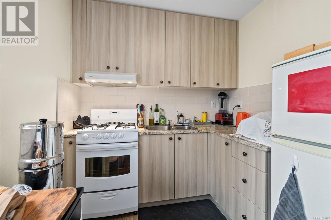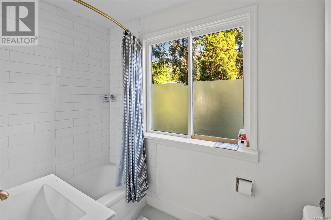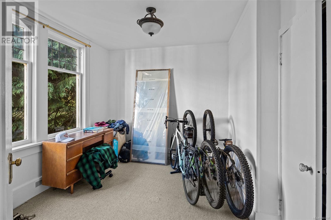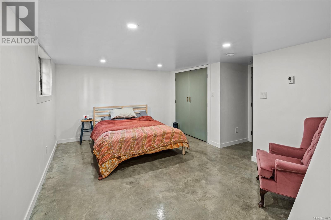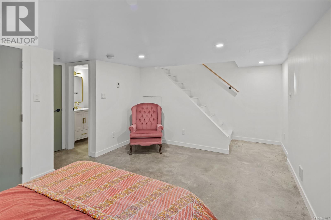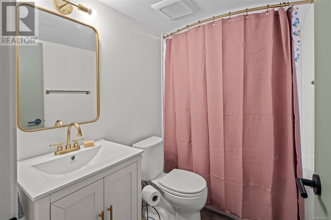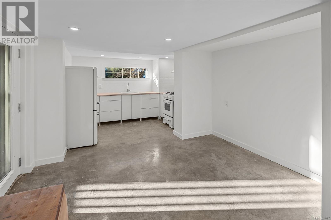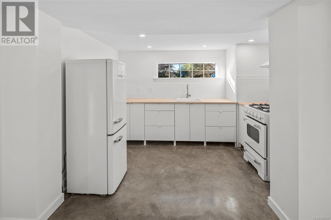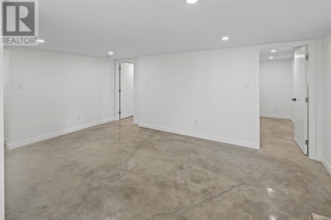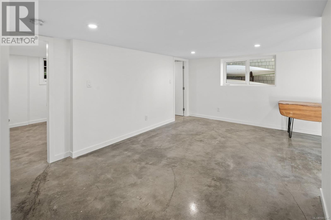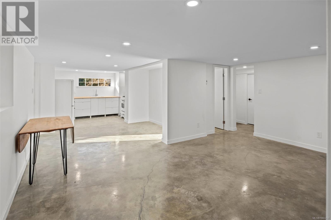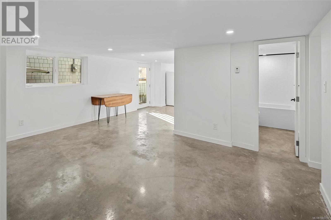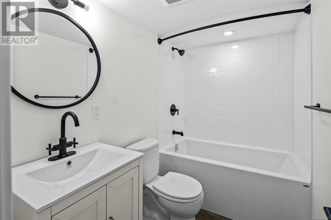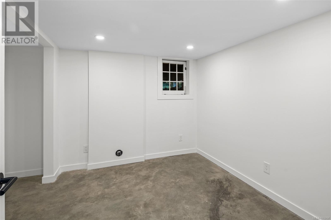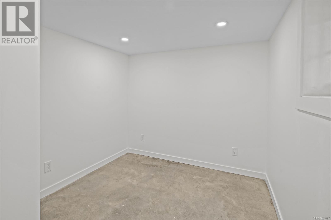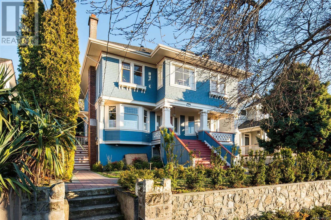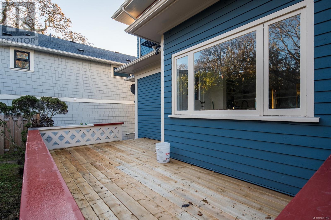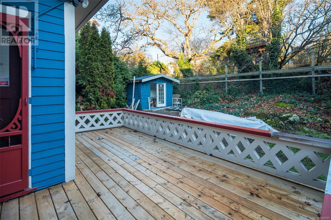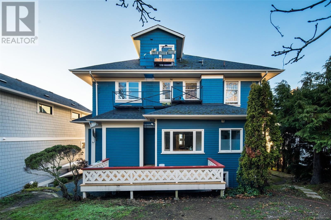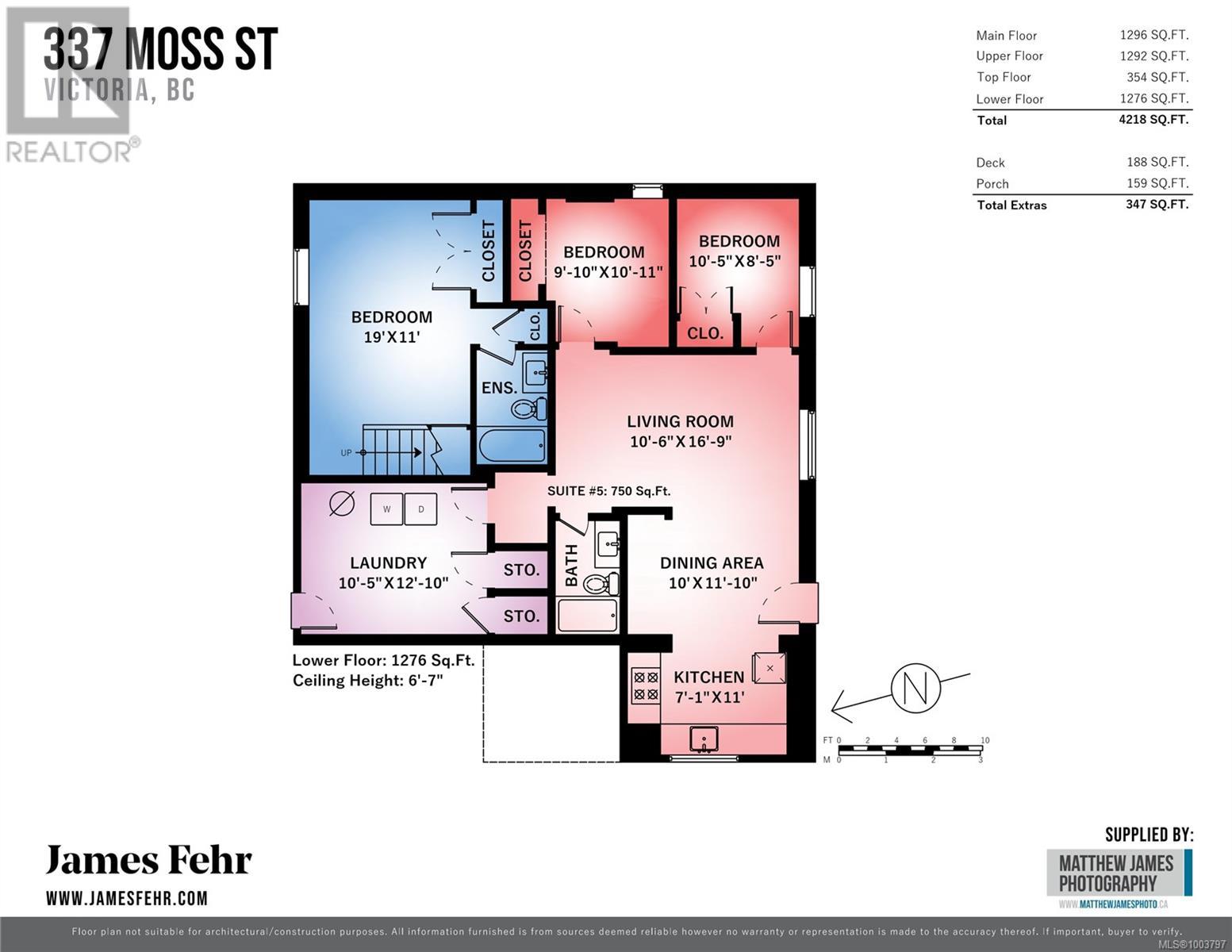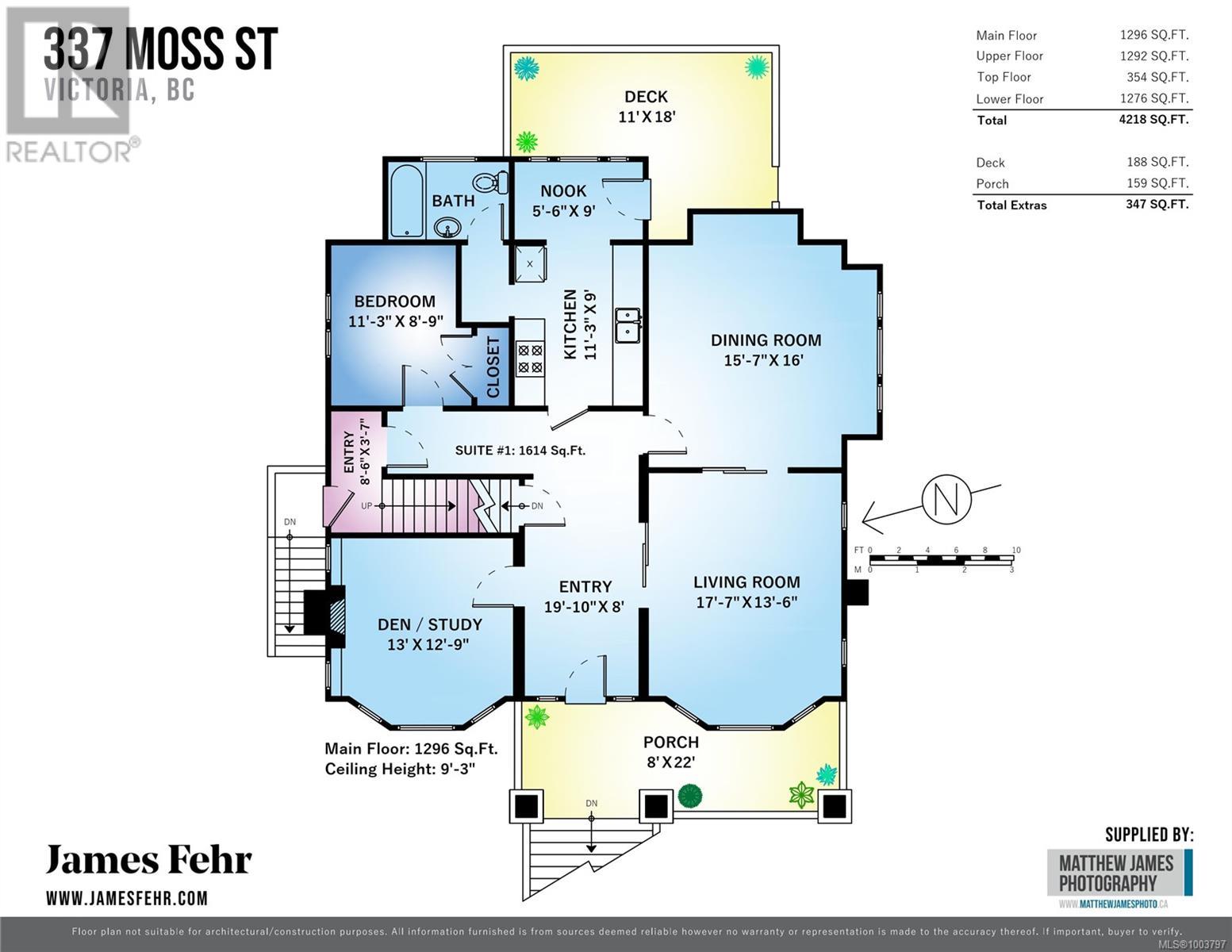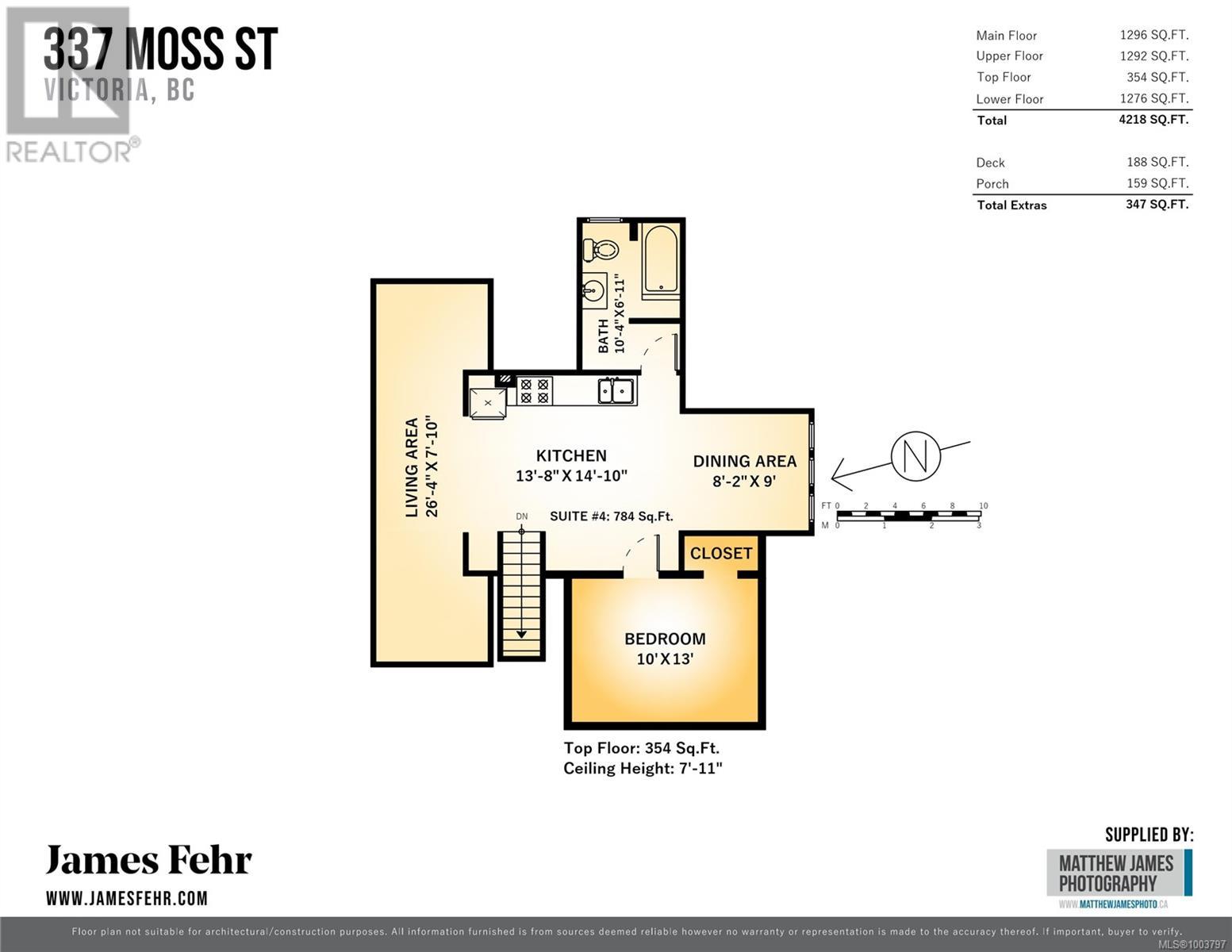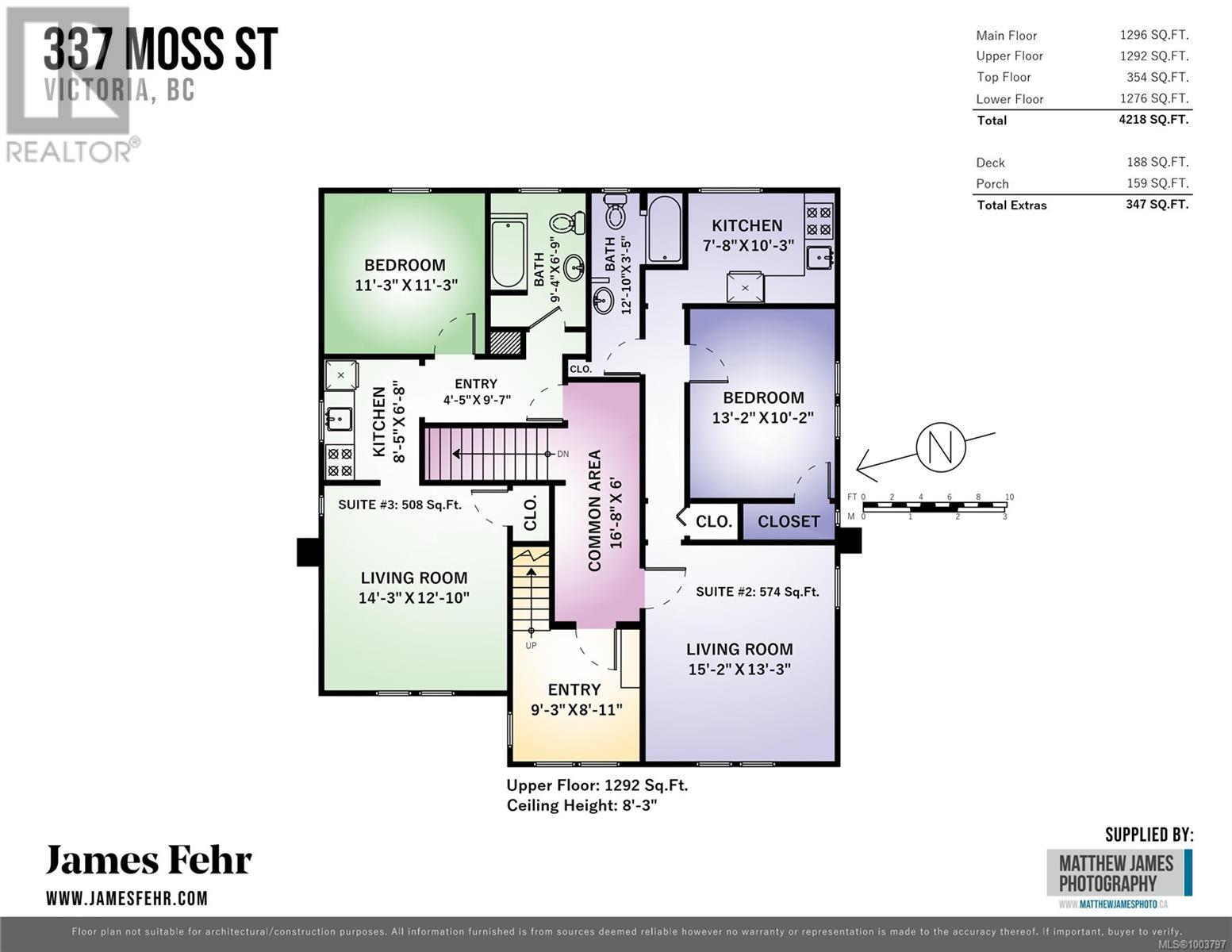8 Bedroom
6 Bathroom
4,538 ft2
Character
Fireplace
None
Baseboard Heaters, Hot Water
$2,395,000
Welcome to this beautifully maintained 4-plex located in desirable Fairfield. This property presents an excellent opportunity for owner occupier/investors, offering over 4,500 square feet of finished living space and featuring four tastefully renovated suites that could easily be converted into five units. Throughout the house, is original hardwood flooring and charming period details. Recent renovations have enhanced the desirability of each unit. Located in the vibrant Moss Street area, this property is nestled in a friendly, safe community that offers a vibrant urban lifestyle. It’s only a short walk to downtown Victoria, the Dallas Waterfront, and Cook Street Village, making it an ideal location for tenants seeking convenience and a great community atmosphere. Whether you're an experienced investor or looking to grow your holdings, this property provides a prime opportunity in one of Victoria’s most sought-after neighborhoods. (id:46156)
Property Details
|
MLS® Number
|
1003797 |
|
Property Type
|
Single Family |
|
Neigbourhood
|
Fairfield West |
|
Parking Space Total
|
1 |
|
Plan
|
Epp82463 |
Building
|
Bathroom Total
|
6 |
|
Bedrooms Total
|
8 |
|
Architectural Style
|
Character |
|
Constructed Date
|
1913 |
|
Cooling Type
|
None |
|
Fire Protection
|
Fire Alarm System |
|
Fireplace Present
|
Yes |
|
Fireplace Total
|
2 |
|
Heating Fuel
|
Natural Gas |
|
Heating Type
|
Baseboard Heaters, Hot Water |
|
Size Interior
|
4,538 Ft2 |
|
Total Finished Area
|
4538 Sqft |
|
Type
|
Fourplex |
Land
|
Acreage
|
No |
|
Size Irregular
|
5671 |
|
Size Total
|
5671 Sqft |
|
Size Total Text
|
5671 Sqft |
|
Zoning Type
|
Multi-family |
Rooms
| Level |
Type |
Length |
Width |
Dimensions |
|
Second Level |
Living Room |
15 ft |
13 ft |
15 ft x 13 ft |
|
Second Level |
Bedroom |
13 ft |
10 ft |
13 ft x 10 ft |
|
Second Level |
Kitchen |
10 ft |
8 ft |
10 ft x 8 ft |
|
Second Level |
Bathroom |
|
|
4-Piece |
|
Second Level |
Bathroom |
|
|
4-Piece |
|
Second Level |
Bedroom |
11 ft |
11 ft |
11 ft x 11 ft |
|
Second Level |
Kitchen |
8 ft |
7 ft |
8 ft x 7 ft |
|
Second Level |
Living Room |
14 ft |
13 ft |
14 ft x 13 ft |
|
Second Level |
Other |
17 ft |
6 ft |
17 ft x 6 ft |
|
Second Level |
Entrance |
9 ft |
9 ft |
9 ft x 9 ft |
|
Third Level |
Bedroom |
13 ft |
10 ft |
13 ft x 10 ft |
|
Third Level |
Dining Room |
9 ft |
8 ft |
9 ft x 8 ft |
|
Third Level |
Bathroom |
|
|
4-Piece |
|
Third Level |
Kitchen |
15 ft |
14 ft |
15 ft x 14 ft |
|
Third Level |
Living Room |
26 ft |
8 ft |
26 ft x 8 ft |
|
Lower Level |
Ensuite |
9 ft |
9 ft |
9 ft x 9 ft |
|
Lower Level |
Bedroom |
10 ft |
10 ft |
10 ft x 10 ft |
|
Lower Level |
Bedroom |
13 ft |
14 ft |
13 ft x 14 ft |
|
Lower Level |
Recreation Room |
18 ft |
17 ft |
18 ft x 17 ft |
|
Lower Level |
Laundry Room |
20 ft |
12 ft |
20 ft x 12 ft |
|
Lower Level |
Bathroom |
|
|
4-Piece |
|
Lower Level |
Bedroom |
16 ft |
9 ft |
16 ft x 9 ft |
|
Lower Level |
Laundry Room |
20 ft |
13 ft |
20 ft x 13 ft |
|
Lower Level |
Storage |
21 ft |
8 ft |
21 ft x 8 ft |
|
Main Level |
Primary Bedroom |
13 ft |
12 ft |
13 ft x 12 ft |
|
Main Level |
Living Room |
18 ft |
14 ft |
18 ft x 14 ft |
|
Main Level |
Dining Room |
16 ft |
16 ft |
16 ft x 16 ft |
|
Main Level |
Kitchen |
11 ft |
9 ft |
11 ft x 9 ft |
|
Main Level |
Dining Nook |
9 ft |
6 ft |
9 ft x 6 ft |
|
Main Level |
Bathroom |
|
|
4-Piece |
|
Main Level |
Bedroom |
11 ft |
9 ft |
11 ft x 9 ft |
|
Main Level |
Entrance |
9 ft |
4 ft |
9 ft x 4 ft |
|
Main Level |
Den |
13 ft |
13 ft |
13 ft x 13 ft |
|
Main Level |
Entrance |
20 ft |
8 ft |
20 ft x 8 ft |
https://www.realtor.ca/real-estate/28483062/337-moss-st-victoria-fairfield-west


