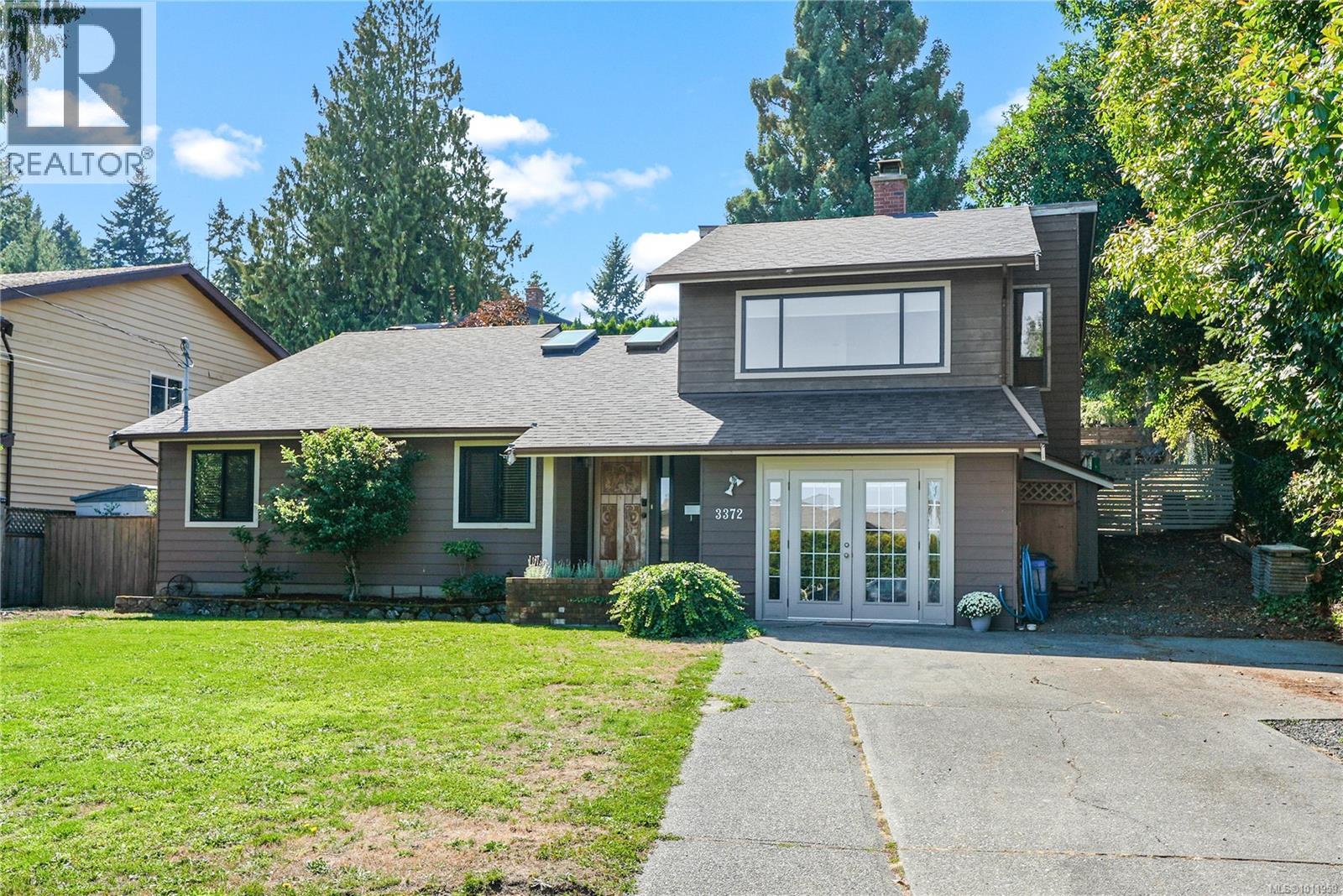3 Bedroom
2 Bathroom
2,360 ft2
Westcoast
Fireplace
None
Baseboard Heaters
$950,000
OPEN SAT. Aug 30, 2-3:30pm. Family-friendly updated 3 bed/2 bath bright and inviting home situated in a private neighborhood near Oceanview Park. Features vaulted ceilings & great access to the fully fenced southwest-facing backyard, perfect for soaking up the sun on the deck & enjoying the covered hot tub. Recent upgrades include nice windows, roof and skylights, plus a newer washer/dryer. Inside, the main living area is warm and inviting with wood flooring & classic brick feature fireplace. Enjoy views of the mountains from your living rm & landscaped yard. Updated kitchen, w/timeless white shaker cabinetry, wall oven, built-in microwave, & cooktop will inspire any home chef. The primary bedroom includes a walk-in closet and a beautifully renovated 3-piece ensuite w/heated tile flooring. Flex rm on the lower level + workshop and loads of driveway parking. Easy access to the stand-up crawlspace offers plenty of dry storage. Modern conveniences, schools, and shopping are all close by! (id:46156)
Open House
This property has open houses!
Starts at:
2:00 pm
Ends at:
3:30 pm
Property Details
|
MLS® Number
|
1011959 |
|
Property Type
|
Single Family |
|
Neigbourhood
|
Triangle |
|
Features
|
Private Setting, Other |
|
Parking Space Total
|
4 |
|
Plan
|
Vip35838 |
Building
|
Bathroom Total
|
2 |
|
Bedrooms Total
|
3 |
|
Architectural Style
|
Westcoast |
|
Constructed Date
|
1983 |
|
Cooling Type
|
None |
|
Fireplace Present
|
Yes |
|
Fireplace Total
|
1 |
|
Heating Fuel
|
Electric |
|
Heating Type
|
Baseboard Heaters |
|
Size Interior
|
2,360 Ft2 |
|
Total Finished Area
|
1725 Sqft |
|
Type
|
House |
Parking
Land
|
Acreage
|
No |
|
Size Irregular
|
7501 |
|
Size Total
|
7501 Sqft |
|
Size Total Text
|
7501 Sqft |
|
Zoning Type
|
Multi-family |
Rooms
| Level |
Type |
Length |
Width |
Dimensions |
|
Lower Level |
Storage |
21 ft |
14 ft |
21 ft x 14 ft |
|
Lower Level |
Storage |
8 ft |
7 ft |
8 ft x 7 ft |
|
Lower Level |
Storage |
13 ft |
17 ft |
13 ft x 17 ft |
|
Lower Level |
Storage |
13 ft |
11 ft |
13 ft x 11 ft |
|
Lower Level |
Exercise Room |
13 ft |
9 ft |
13 ft x 9 ft |
|
Lower Level |
Bedroom |
9 ft |
12 ft |
9 ft x 12 ft |
|
Lower Level |
Bedroom |
11 ft |
8 ft |
11 ft x 8 ft |
|
Lower Level |
Bathroom |
|
|
4-Piece |
|
Lower Level |
Laundry Room |
6 ft |
5 ft |
6 ft x 5 ft |
|
Lower Level |
Entrance |
|
|
5'0 x 9'3 |
|
Main Level |
Living Room |
15 ft |
15 ft |
15 ft x 15 ft |
|
Main Level |
Kitchen |
10 ft |
15 ft |
10 ft x 15 ft |
|
Main Level |
Dining Room |
11 ft |
15 ft |
11 ft x 15 ft |
|
Main Level |
Primary Bedroom |
13 ft |
12 ft |
13 ft x 12 ft |
|
Main Level |
Ensuite |
|
|
3-Piece |
https://www.realtor.ca/real-estate/28787064/3372-mary-anne-cres-colwood-triangle







































