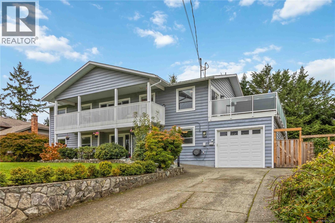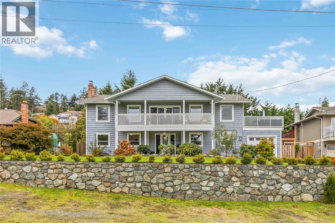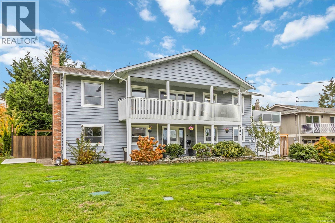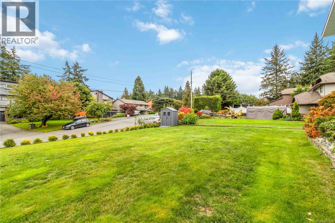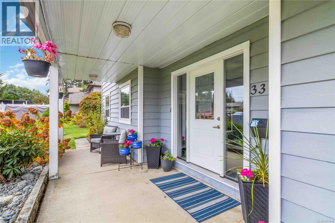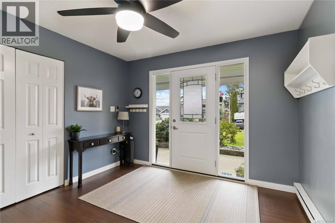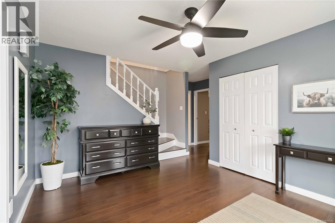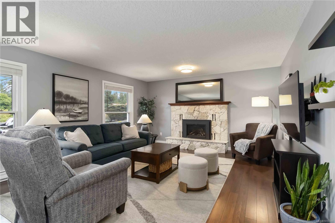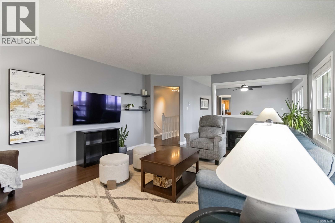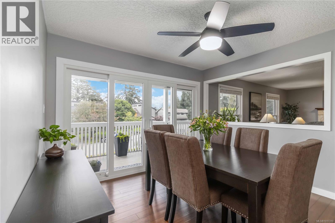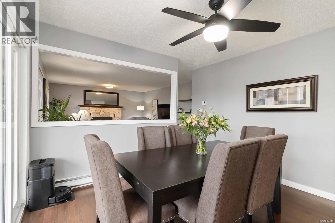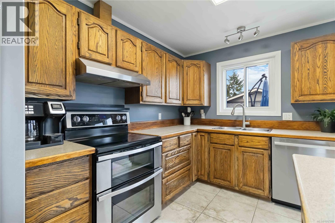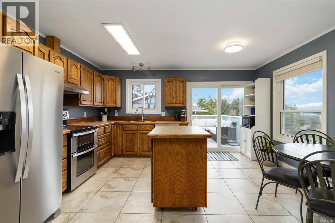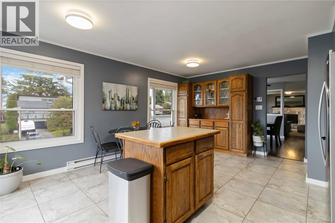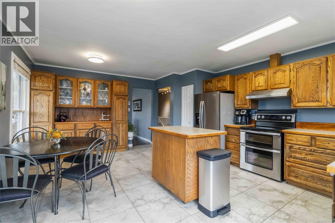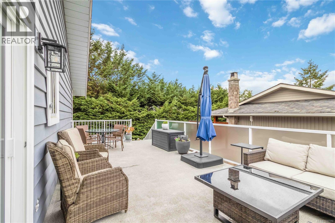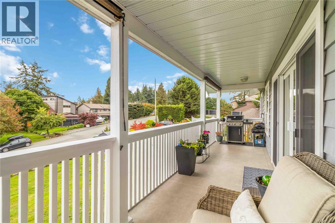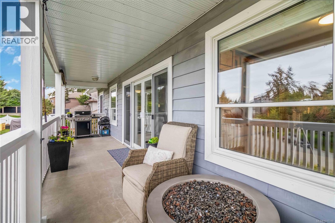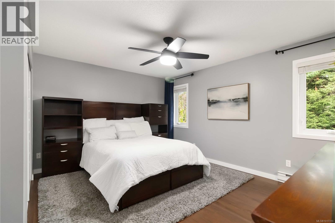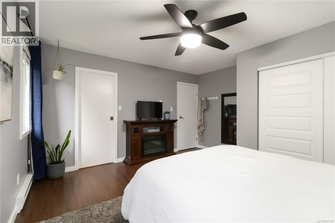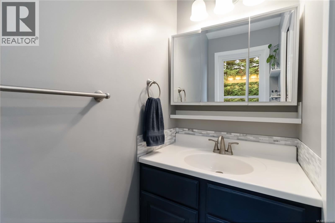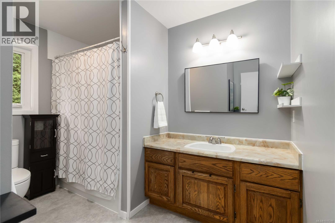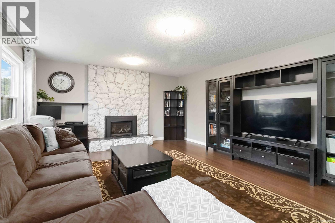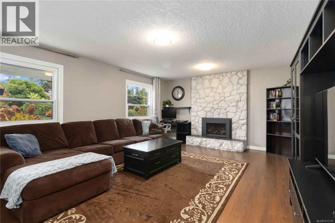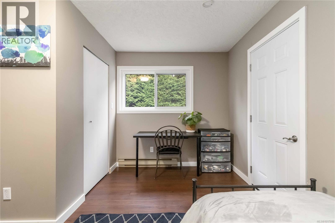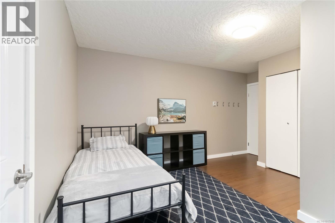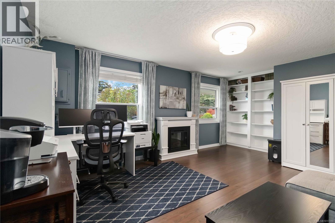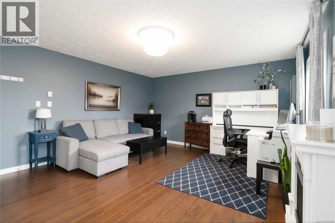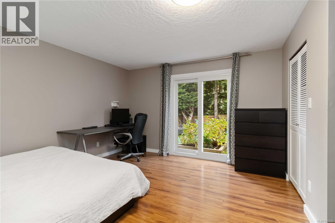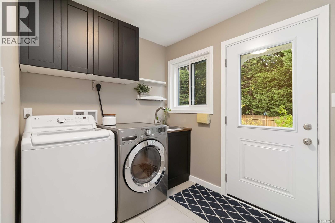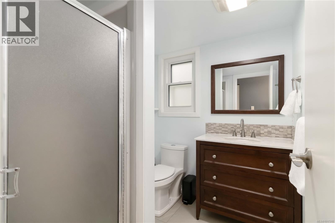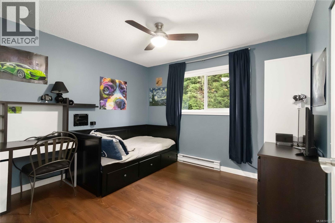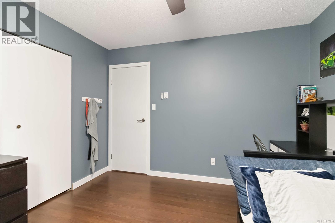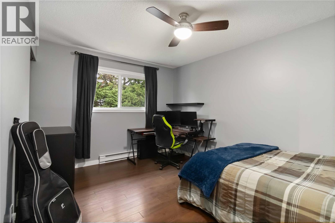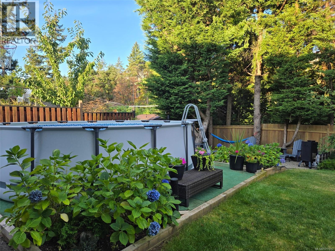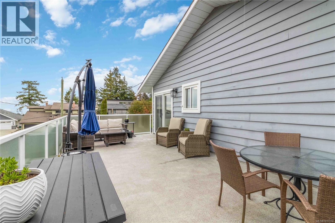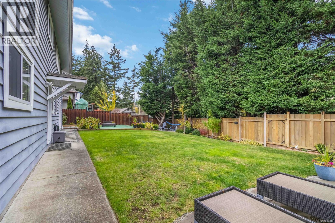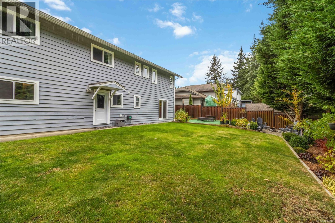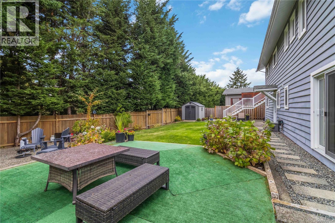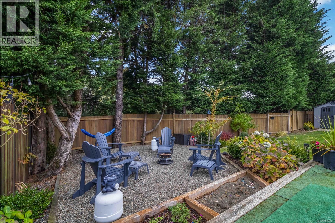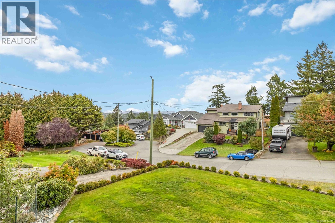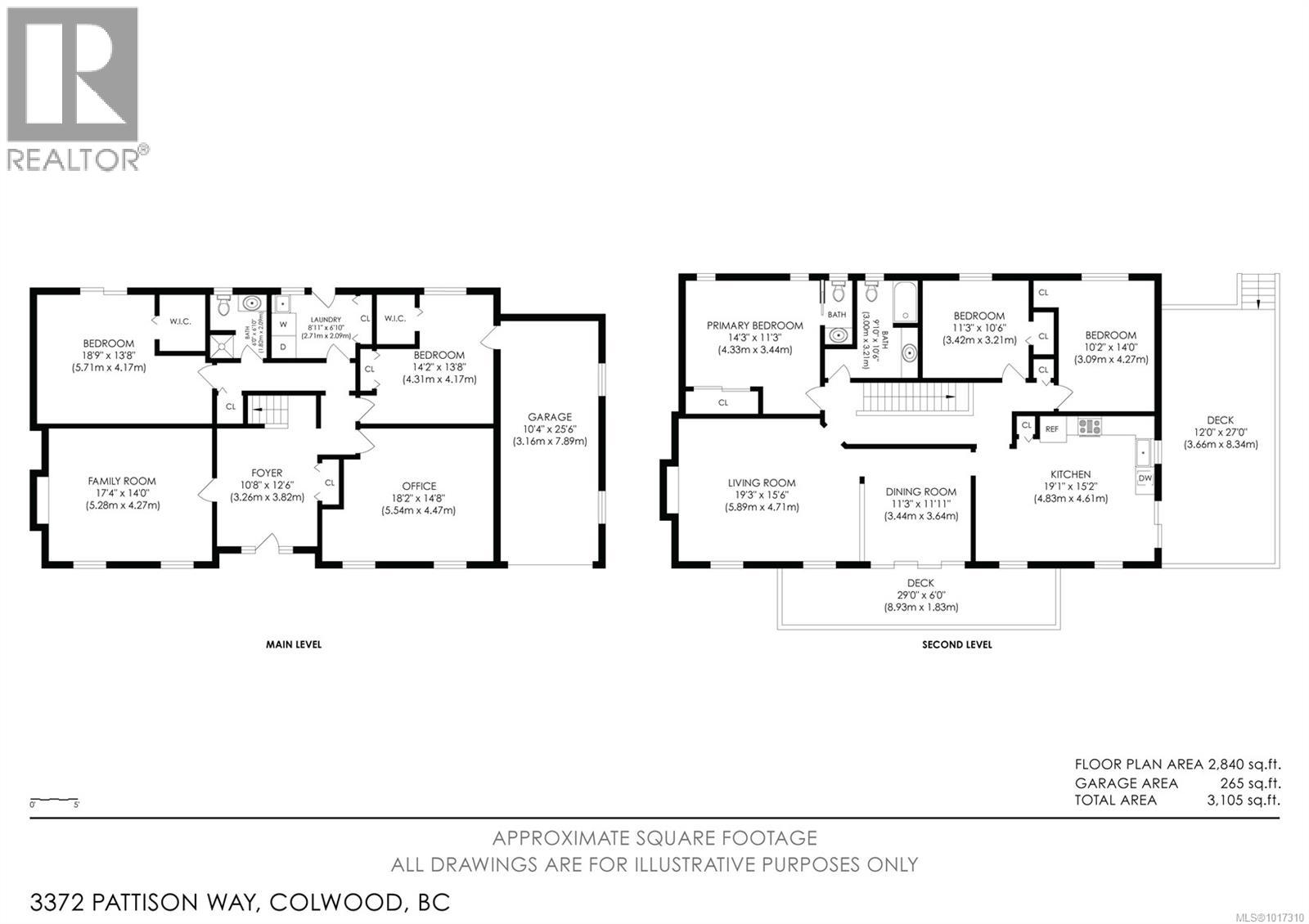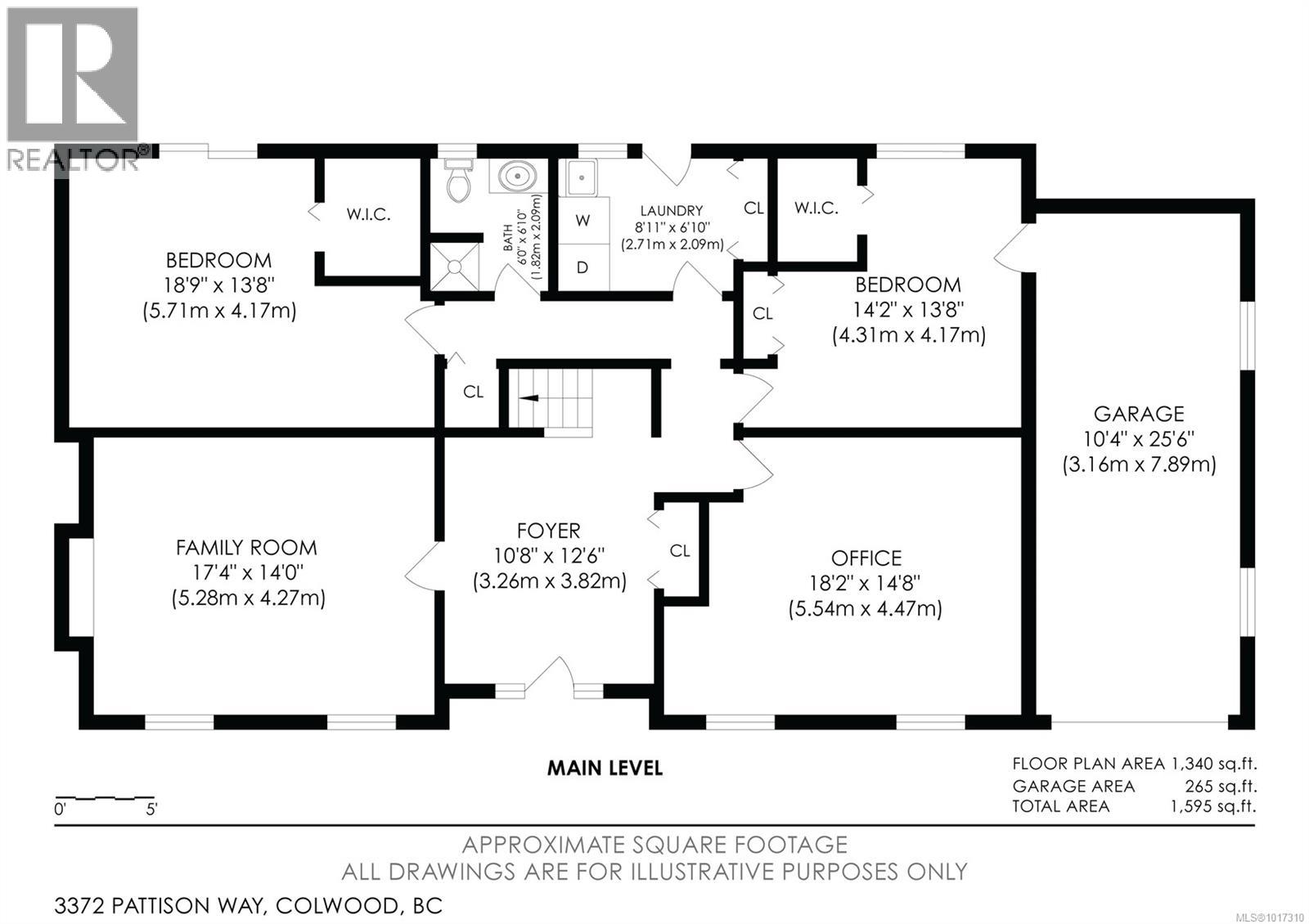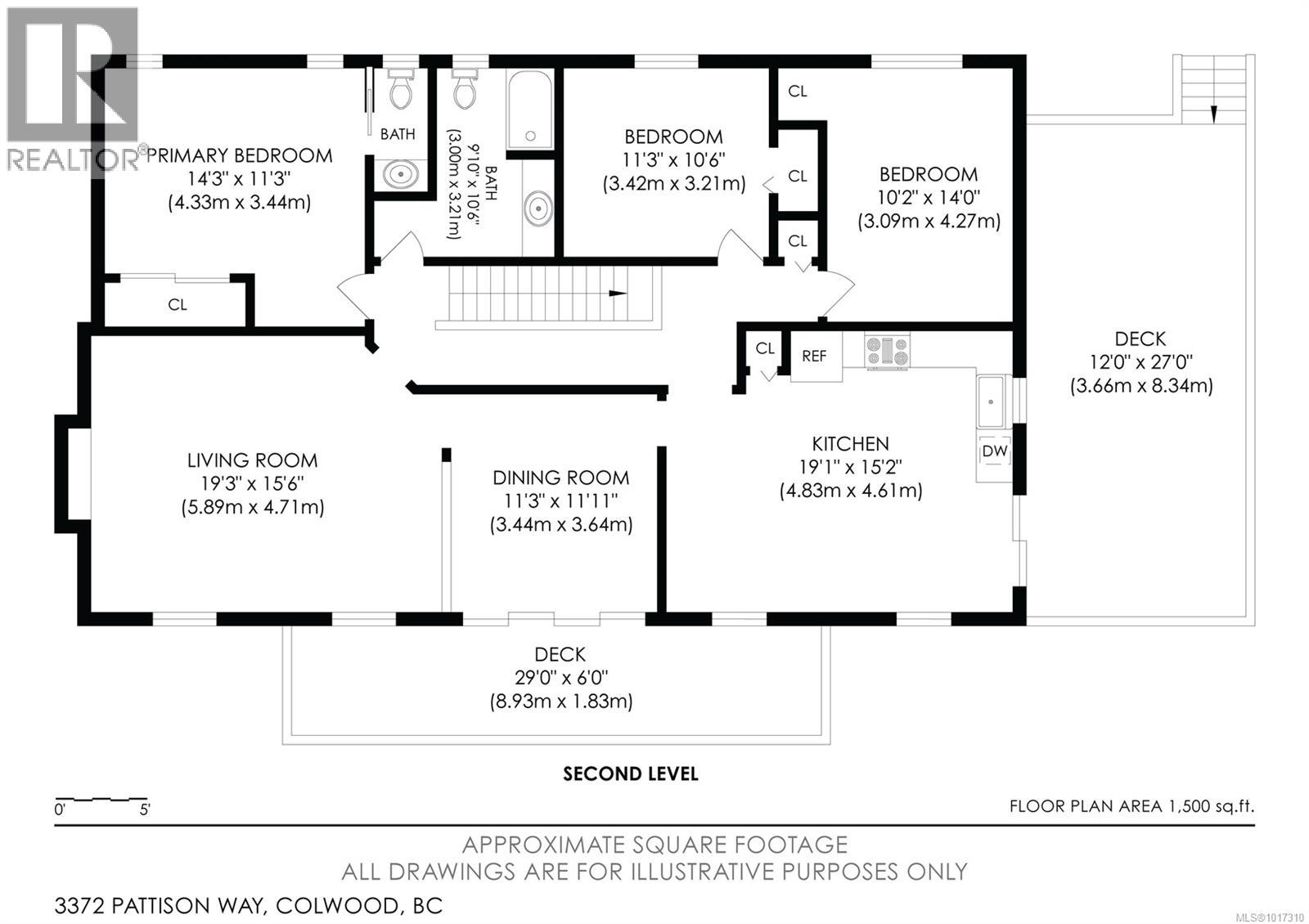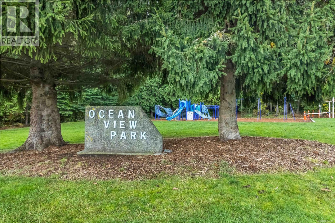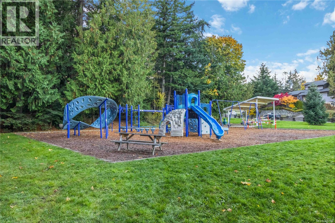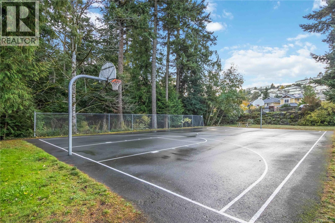6 Bedroom
3 Bathroom
2,840 ft2
Westcoast
Fireplace
None
Baseboard Heaters
$1,149,000
Welcome to this spacious and beautifully maintained 6-bedroom, 3-bathroom family home tucked away at the end of a quiet cul-de-sac in one of Colwood’s most desirable neighbourhoods. The bright upper level features an open-concept kitchen, dining, and living area with city and mountain views, a cozy gas fireplace, and access to a large sunny deck—perfect for entertaining. The primary bedroom includes an ensuite, with two additional bedrooms and a full bath completing the level. Downstairs offers excellent flexibility for teens or multi-family living, featuring an office or additional bedroom, a media room, two more bedrooms, and a second gas fireplace. Recent updates include new windows, exterior doors, and decking, providing a fresh and modern touch throughout. Set on a large, flat, fully fenced lot with ample parking and a newer septic system, this home is walking distance to schools, trails, and parks, and just minutes from Royal Bay Beach and Olympic View Golf Club. (id:46156)
Property Details
|
MLS® Number
|
1017310 |
|
Property Type
|
Single Family |
|
Neigbourhood
|
Triangle |
|
Features
|
Cul-de-sac, Level Lot, Rectangular |
|
Parking Space Total
|
3 |
|
Plan
|
Vip37023 |
|
Structure
|
Shed |
|
View Type
|
City View, Mountain View, Valley View |
Building
|
Bathroom Total
|
3 |
|
Bedrooms Total
|
6 |
|
Architectural Style
|
Westcoast |
|
Constructed Date
|
1985 |
|
Cooling Type
|
None |
|
Fireplace Present
|
Yes |
|
Fireplace Total
|
2 |
|
Heating Fuel
|
Electric, Natural Gas |
|
Heating Type
|
Baseboard Heaters |
|
Size Interior
|
2,840 Ft2 |
|
Total Finished Area
|
2840 Sqft |
|
Type
|
House |
Land
|
Acreage
|
No |
|
Size Irregular
|
10002 |
|
Size Total
|
10002 Sqft |
|
Size Total Text
|
10002 Sqft |
|
Zoning Type
|
Residential |
Rooms
| Level |
Type |
Length |
Width |
Dimensions |
|
Second Level |
Ensuite |
|
|
2-Piece |
|
Second Level |
Bedroom |
10 ft |
14 ft |
10 ft x 14 ft |
|
Second Level |
Bedroom |
11 ft |
11 ft |
11 ft x 11 ft |
|
Second Level |
Bathroom |
|
|
4-Piece |
|
Second Level |
Primary Bedroom |
14 ft |
11 ft |
14 ft x 11 ft |
|
Second Level |
Kitchen |
|
|
19' x 15' |
|
Second Level |
Dining Room |
|
|
11' x 12' |
|
Second Level |
Living Room |
|
16 ft |
Measurements not available x 16 ft |
|
Main Level |
Bedroom |
14 ft |
14 ft |
14 ft x 14 ft |
|
Main Level |
Bedroom |
19 ft |
14 ft |
19 ft x 14 ft |
|
Main Level |
Bedroom |
18 ft |
15 ft |
18 ft x 15 ft |
|
Main Level |
Laundry Room |
9 ft |
7 ft |
9 ft x 7 ft |
|
Main Level |
Family Room |
17 ft |
14 ft |
17 ft x 14 ft |
|
Main Level |
Bathroom |
|
|
3-Piece |
|
Main Level |
Entrance |
11 ft |
13 ft |
11 ft x 13 ft |
https://www.realtor.ca/real-estate/29023431/3372-pattison-way-colwood-triangle



