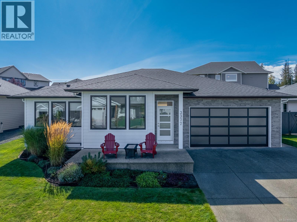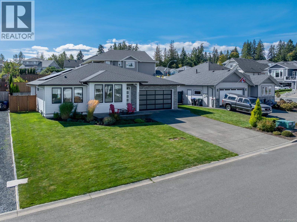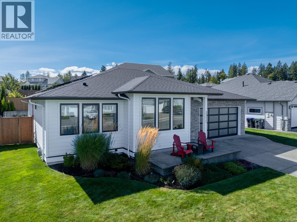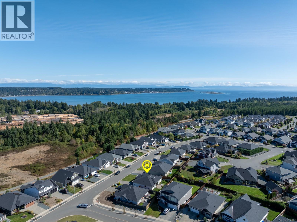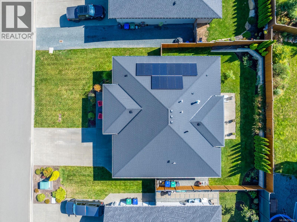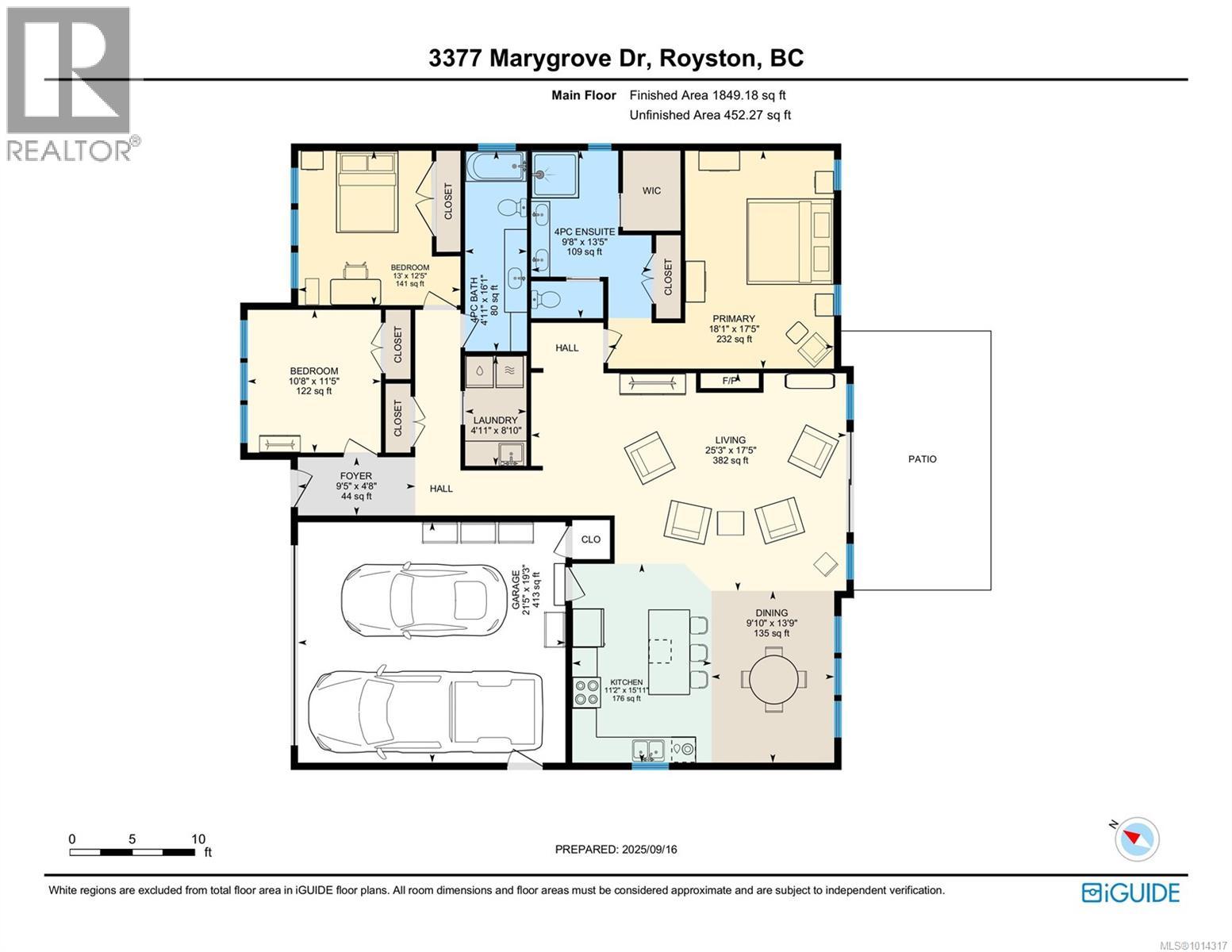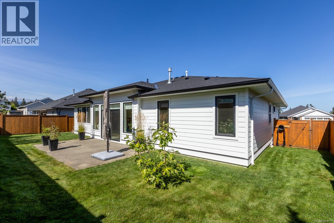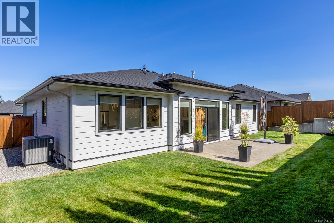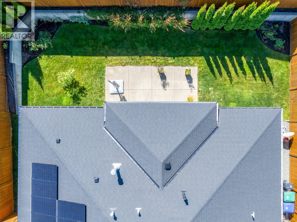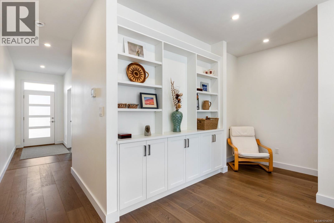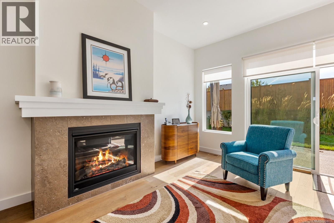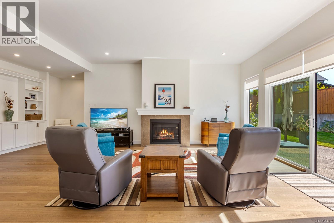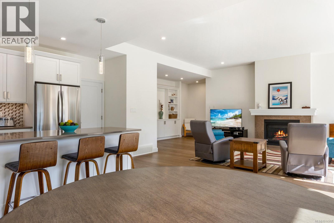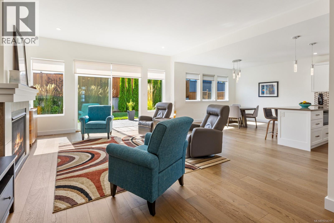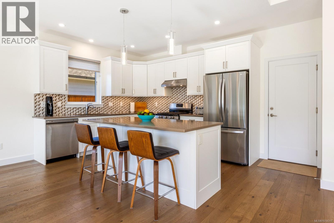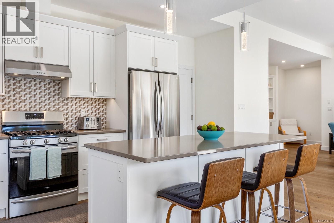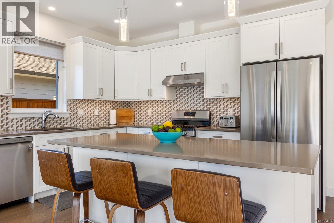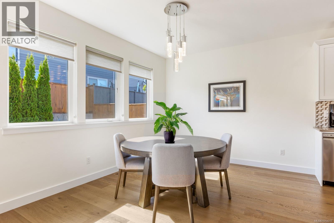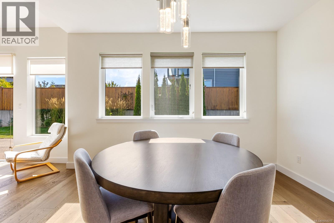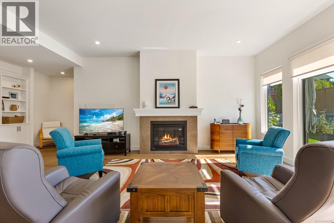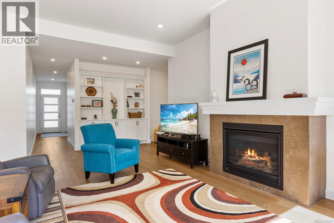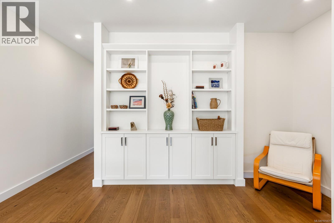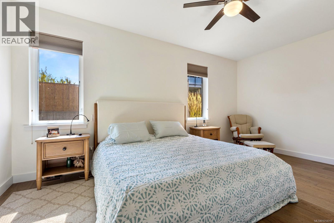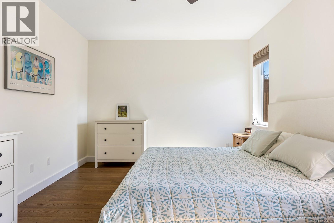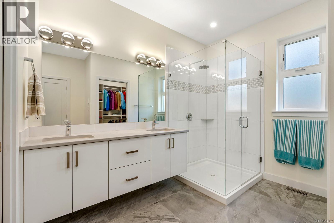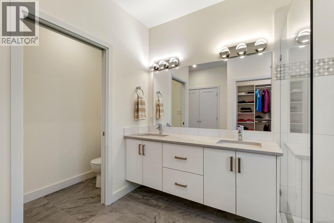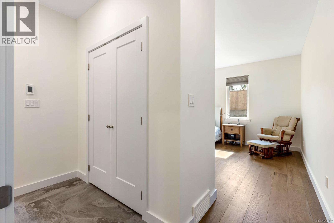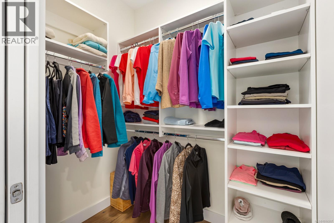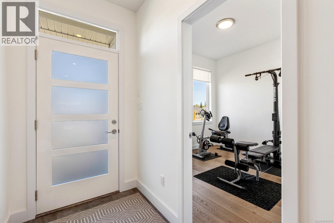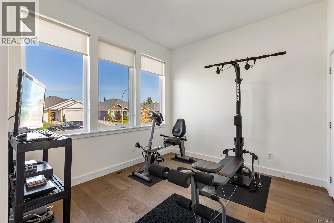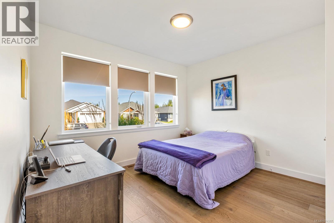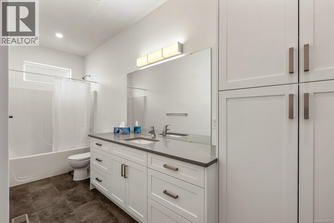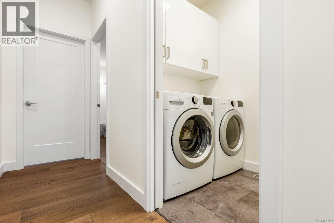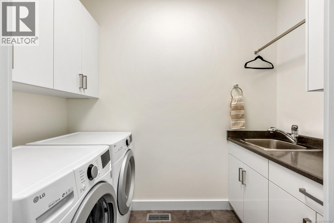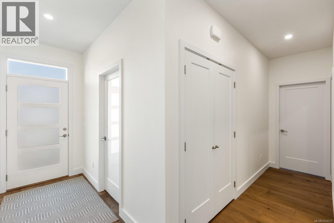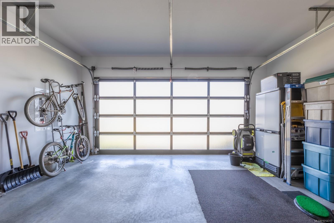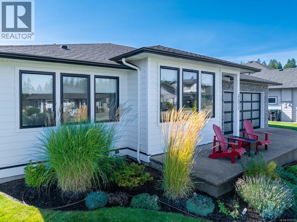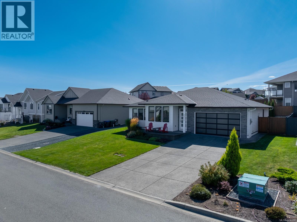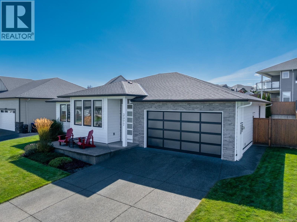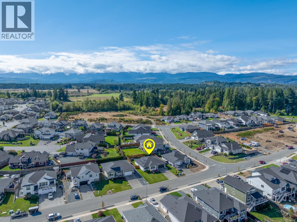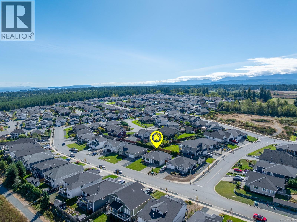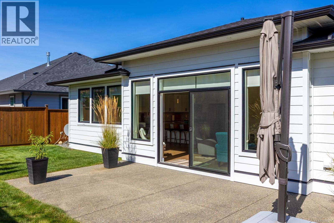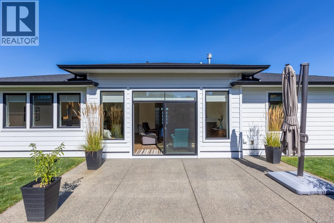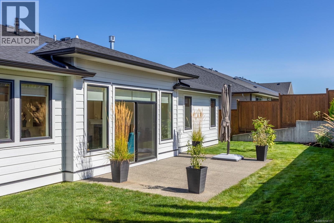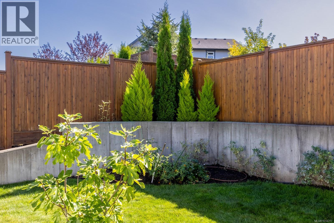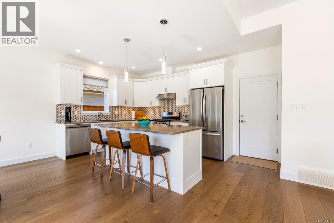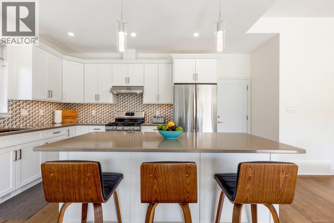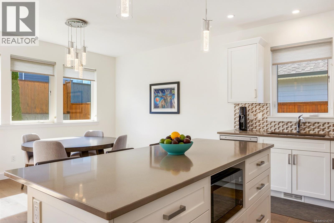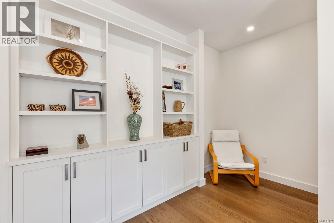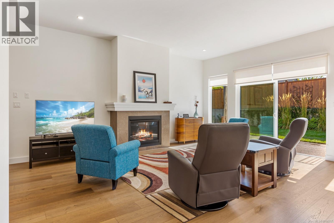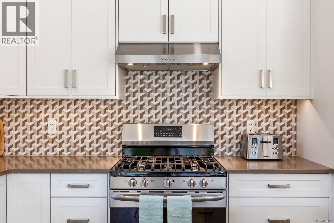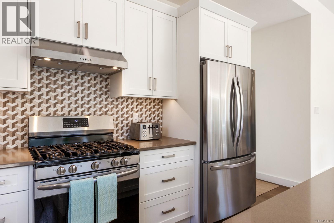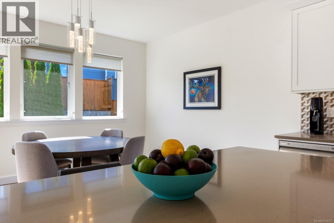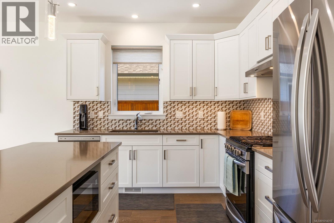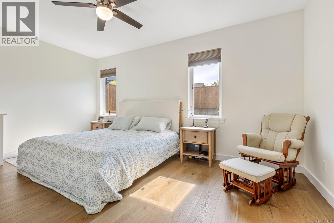3 Bedroom
2 Bathroom
1,850 ft2
Fireplace
Air Conditioned
Forced Air, Heat Pump
$919,000
Immaculate Rancher in The Ridge – One of Comox Valley’s Most Sought-After Neighbourhoods! Welcome to this pristine 1,850 sqft single-level home, masterfully built by Smits Construction, renowned for top-tier craftsmanship and attention to detail. This energy-efficient gem features a $16,000 solar system with twelve 335W panels, exporting surplus power to the grid for future credit. Inside, enjoy 3 spacious bedrooms, 2 bathrooms, and an airy open concept layout designed for modern living. Premium features include hardwood floors, custom built-ins, gas fireplace, tankless water heater, heat pump, gas furnace and a full irrigation system. The stunning kitchen boasts quartz countertops, LED-lit Shaker cabinets, and a gas range. The primary suite is a true retreat with a large walk-in closet and a spa inspired ensuite featuring heated floors and a tiled shower. This immaculate home offers luxury, comfort, and sustainability in one of the Valley’s finest locations. Measurements approximate. (id:46156)
Property Details
|
MLS® Number
|
1014317 |
|
Property Type
|
Single Family |
|
Neigbourhood
|
Courtenay South |
|
Features
|
Central Location, Southern Exposure, Other, Rectangular |
|
Parking Space Total
|
2 |
Building
|
Bathroom Total
|
2 |
|
Bedrooms Total
|
3 |
|
Constructed Date
|
2019 |
|
Cooling Type
|
Air Conditioned |
|
Fireplace Present
|
Yes |
|
Fireplace Total
|
1 |
|
Heating Fuel
|
Natural Gas |
|
Heating Type
|
Forced Air, Heat Pump |
|
Size Interior
|
1,850 Ft2 |
|
Total Finished Area
|
1850 Sqft |
|
Type
|
House |
Parking
Land
|
Access Type
|
Road Access |
|
Acreage
|
No |
|
Size Irregular
|
6777 |
|
Size Total
|
6777 Sqft |
|
Size Total Text
|
6777 Sqft |
|
Zoning Description
|
Cd21 |
|
Zoning Type
|
Residential |
Rooms
| Level |
Type |
Length |
Width |
Dimensions |
|
Main Level |
Primary Bedroom |
|
|
18'1 x 17'5 |
|
Main Level |
Laundry Room |
|
|
4'11 x 8'10 |
|
Main Level |
Kitchen |
|
|
11'2 x 15'11 |
|
Main Level |
Living Room |
|
|
25'3 x 17'5 |
|
Main Level |
Ensuite |
|
|
9'8 x 13'5 |
|
Main Level |
Dining Room |
|
|
13'9 x 9'10 |
|
Main Level |
Bedroom |
13 ft |
|
13 ft x Measurements not available |
|
Main Level |
Bedroom |
|
|
10'8 x 11'5 |
|
Main Level |
Bathroom |
|
|
4-Piece |
https://www.realtor.ca/real-estate/28882733/3377-marygrove-dr-courtenay-courtenay-south


