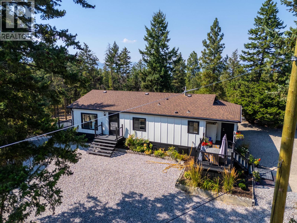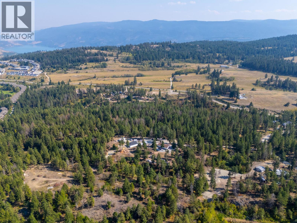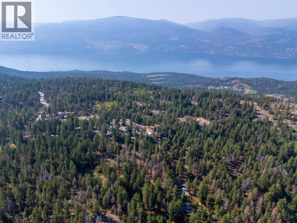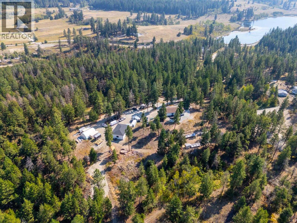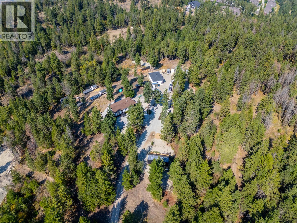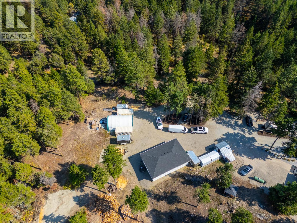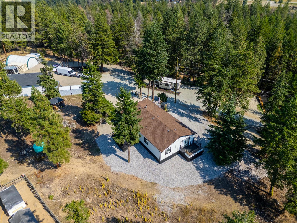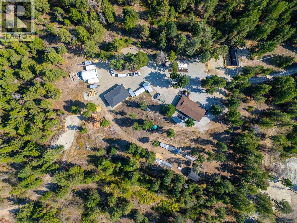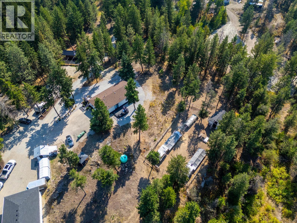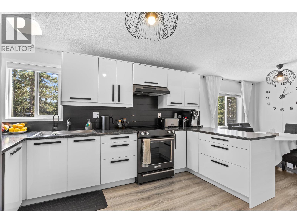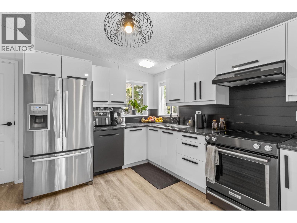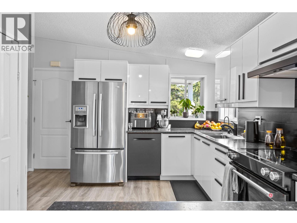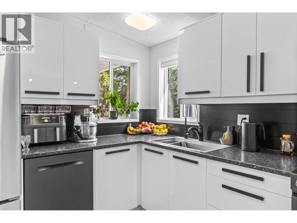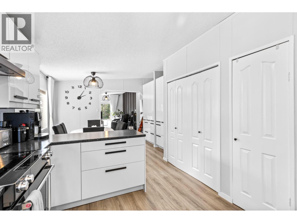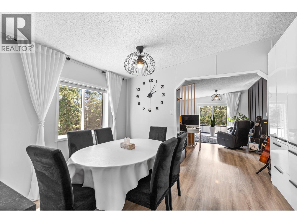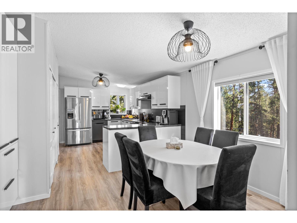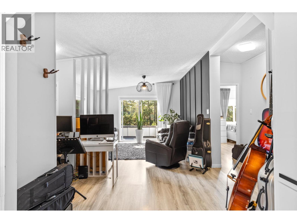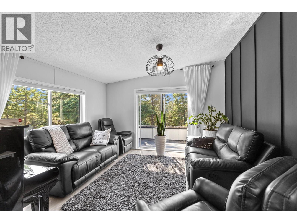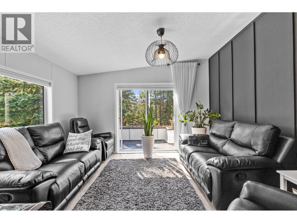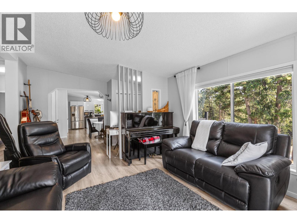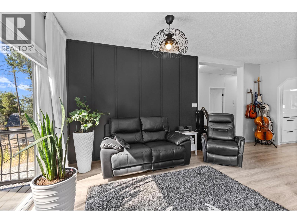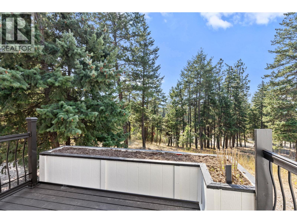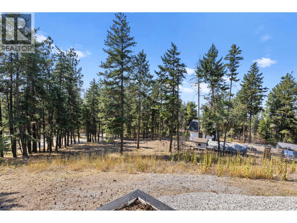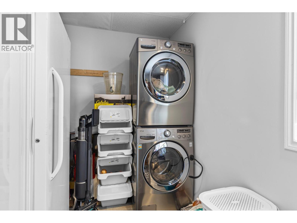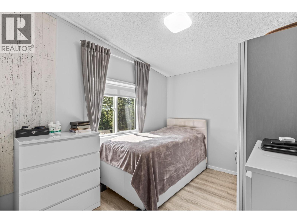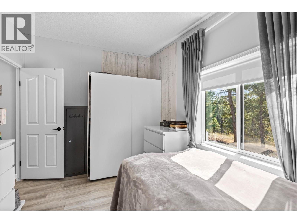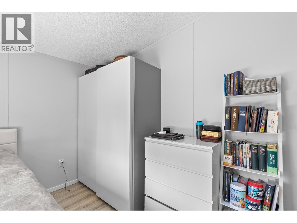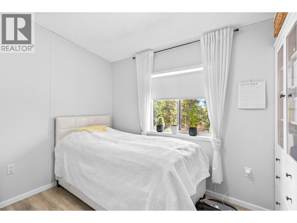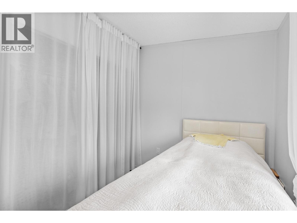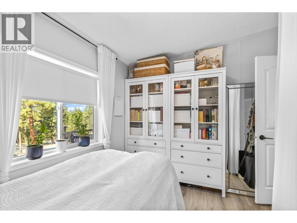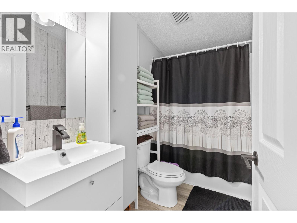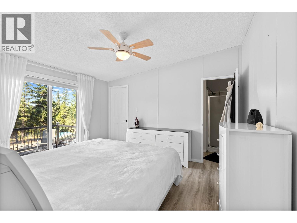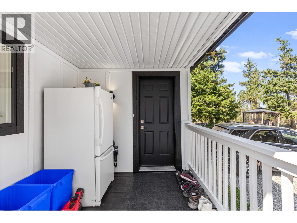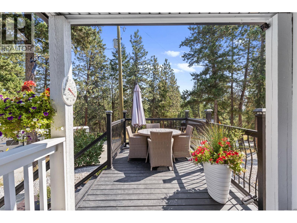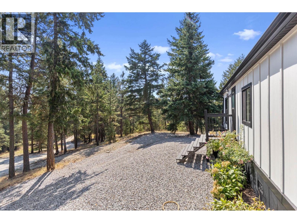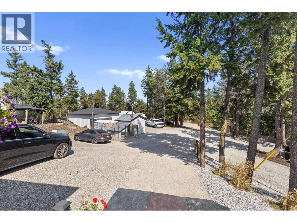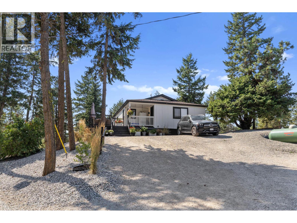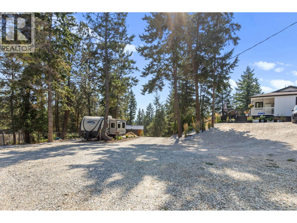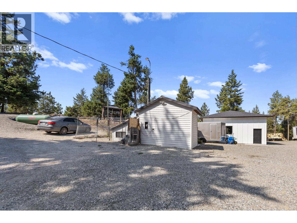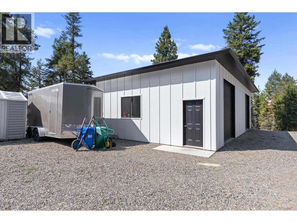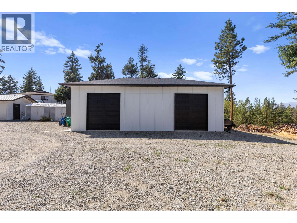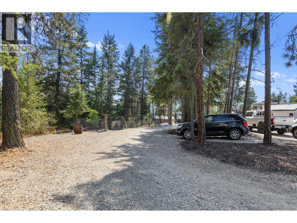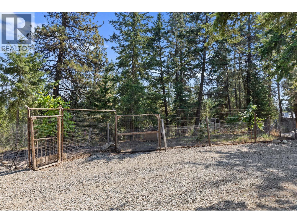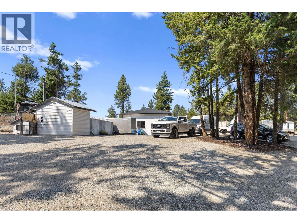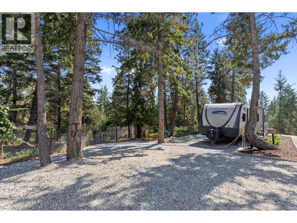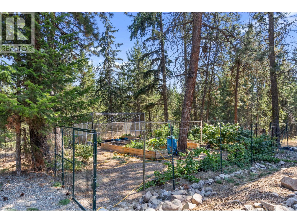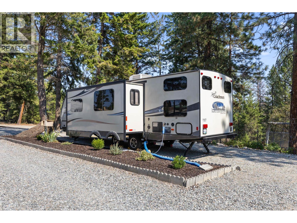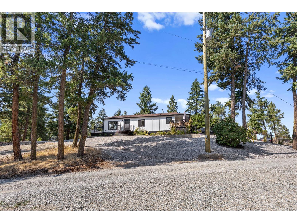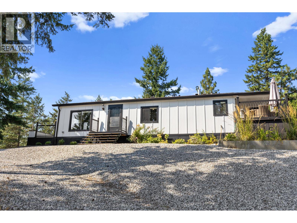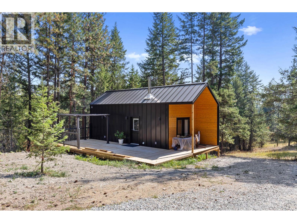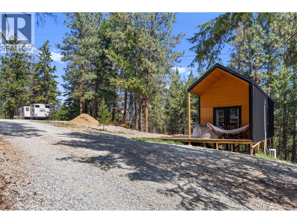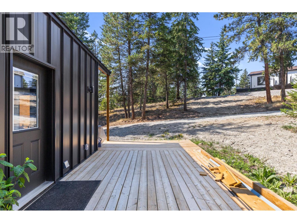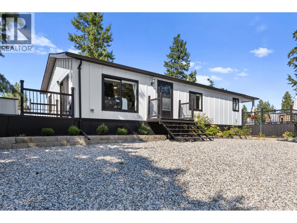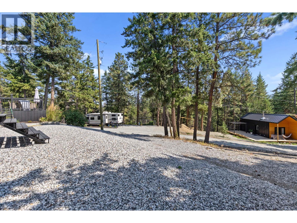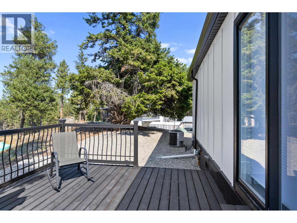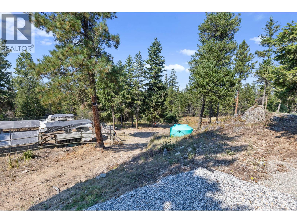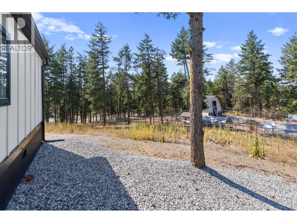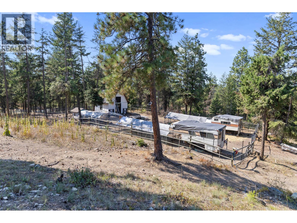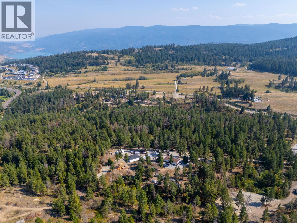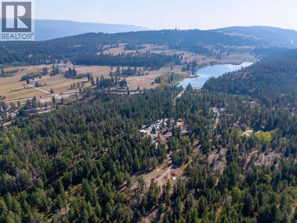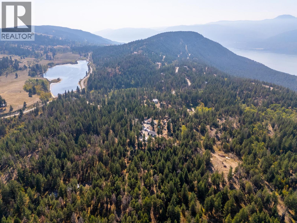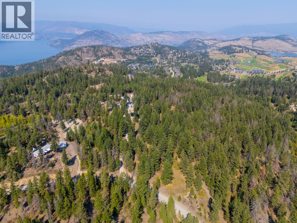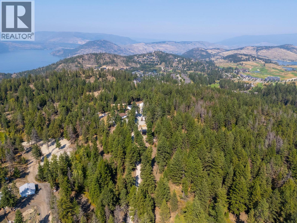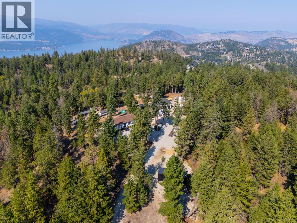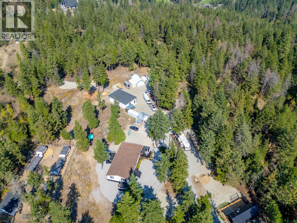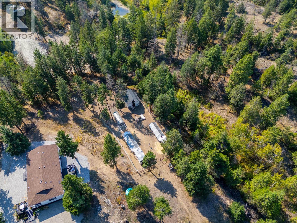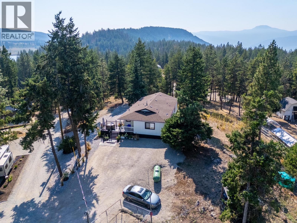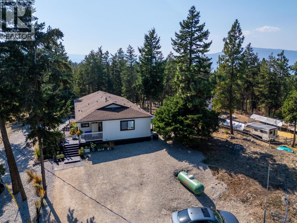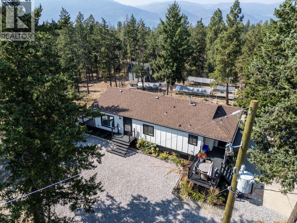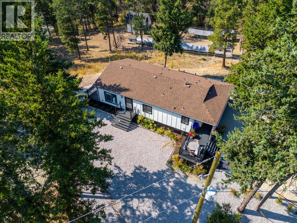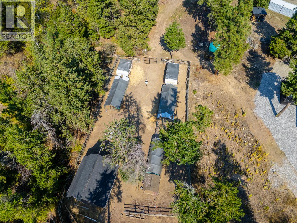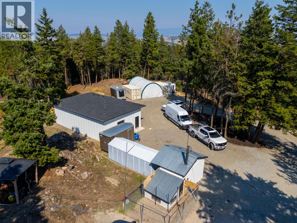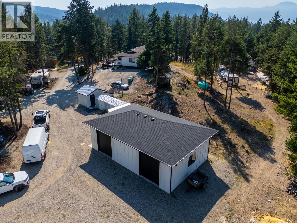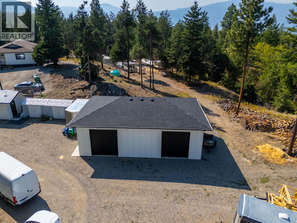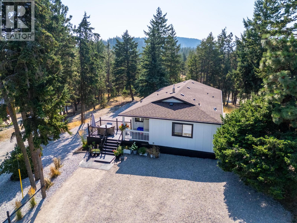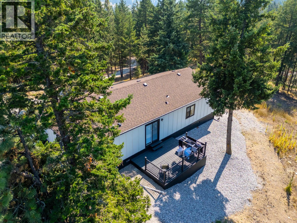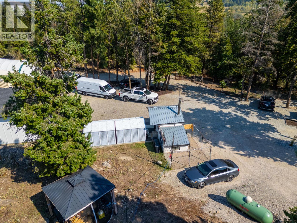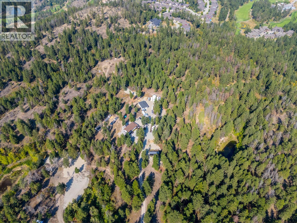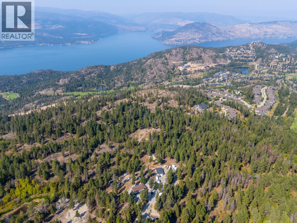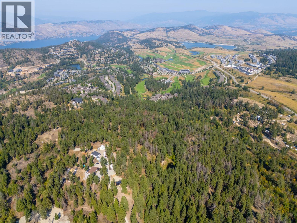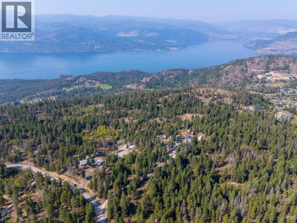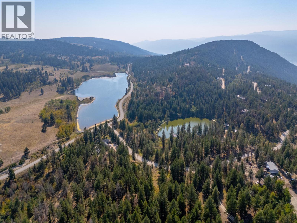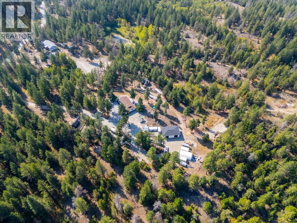3 Bedroom
2 Bathroom
1,286 ft2
Other
Central Air Conditioning
Forced Air, See Remarks
Acreage
Landscaped
$1,099,000
Located on a quiet no-thru road off Commonage, this 15.78 acre parcel offers an incredibly private and serene buildable site, accessible by a new gravel driveway, backing the world class Predator Ridge community. This property offers 200 AMP service, a 25 foot x 40 foot shop, two wells, an 800 gallon concrete septic system and an 1800L Propane Tank with Wifi Tank Refill Notification System (natural gas connection available from Commonage Road). There is a possibility of building a new home on a beautiful, private perch in the centre of the property, and retaining the existing residence as a carriage/accessory home. Currently operating as a small hobby farm, the property features an insulated barn, a fully fenced in chicken coop, a separate fenced dog run and garden, as well as an RV site with sani-dump. The three bedroom, two bathroom manufactured home offers comfortable living with numerous modern updates. Improvements include upgraded appliances, refreshed bathrooms, flooring, lighting, a water filtration system, and major mechanical upgrades: hot water tank, central A/C (2021) and a high-efficiency furnace (2021). Outdoor living is maximized with multiple seating areas perfect for spring and summer enjoyment, plus a private deck off the primary bedroom. Located thirty minutes from YLW Airport, fifteen minutes from Vernon Jubilee Hospital and ten minutes to O’Rourke Family Estate Winery, this is your rural escape to Okanagan serenity. Tiny home not included in the purchase price (available separately). (id:46156)
Property Details
|
MLS® Number
|
10361902 |
|
Property Type
|
Single Family |
|
Neigbourhood
|
Commonage |
|
Amenities Near By
|
Golf Nearby, Airport, Recreation, Shopping, Ski Area |
|
Features
|
Private Setting |
|
Parking Space Total
|
14 |
|
View Type
|
Mountain View, View (panoramic) |
Building
|
Bathroom Total
|
2 |
|
Bedrooms Total
|
3 |
|
Appliances
|
Refrigerator, Dishwasher, Dryer, Range - Electric, Microwave, Washer |
|
Architectural Style
|
Other |
|
Constructed Date
|
1996 |
|
Construction Style Attachment
|
Detached |
|
Cooling Type
|
Central Air Conditioning |
|
Flooring Type
|
Vinyl |
|
Foundation Type
|
Block |
|
Heating Type
|
Forced Air, See Remarks |
|
Roof Material
|
Asphalt Shingle |
|
Roof Style
|
Unknown |
|
Stories Total
|
1 |
|
Size Interior
|
1,286 Ft2 |
|
Type
|
House |
|
Utility Water
|
Well |
Parking
|
Additional Parking
|
|
|
Detached Garage
|
2 |
|
R V
|
1 |
Land
|
Acreage
|
Yes |
|
Land Amenities
|
Golf Nearby, Airport, Recreation, Shopping, Ski Area |
|
Landscape Features
|
Landscaped |
|
Sewer
|
Septic Tank |
|
Size Irregular
|
15.79 |
|
Size Total
|
15.79 Ac|10 - 50 Acres |
|
Size Total Text
|
15.79 Ac|10 - 50 Acres |
Rooms
| Level |
Type |
Length |
Width |
Dimensions |
|
Main Level |
Living Room |
|
|
12'10'' x 20'2'' |
|
Main Level |
Kitchen |
|
|
12'11'' x 14'9'' |
|
Main Level |
Laundry Room |
|
|
18'0'' x 7'2'' |
|
Main Level |
Primary Bedroom |
|
|
13'0'' x 11'7'' |
|
Main Level |
3pc Bathroom |
|
|
7'2'' x 6'1'' |
|
Main Level |
4pc Bathroom |
|
|
9'6'' x 5'0'' |
|
Main Level |
Bedroom |
|
|
9'5'' x 10'5'' |
|
Main Level |
Bedroom |
|
|
13'0'' x 8'7'' |
|
Main Level |
Dining Room |
|
|
13'0'' x 7'10'' |
https://www.realtor.ca/real-estate/28822868/338-howards-road-vernon-commonage


