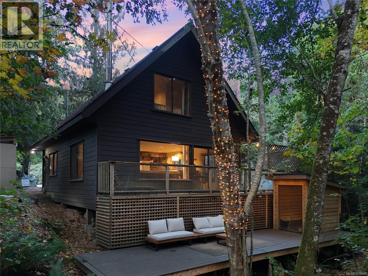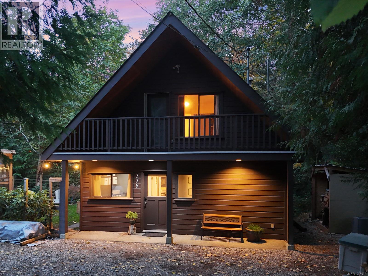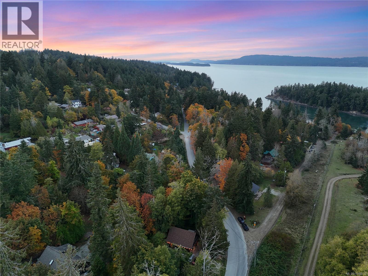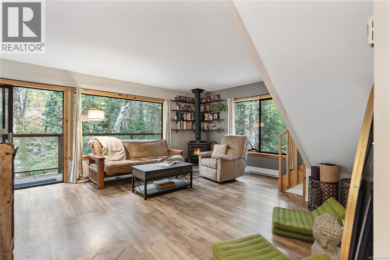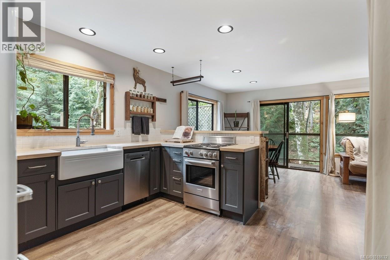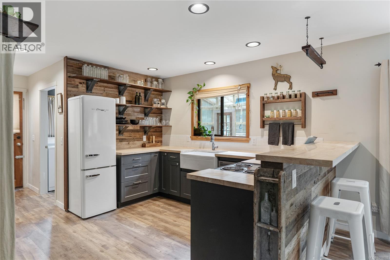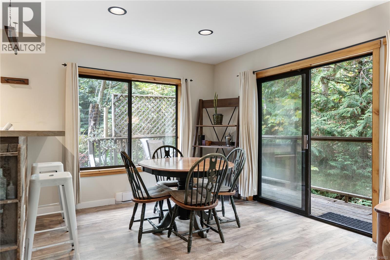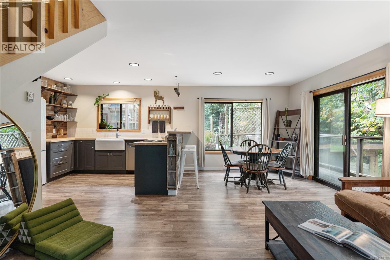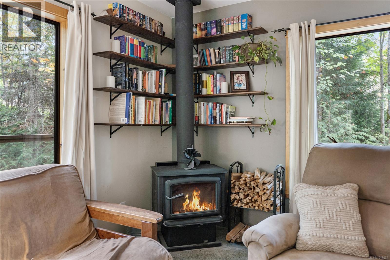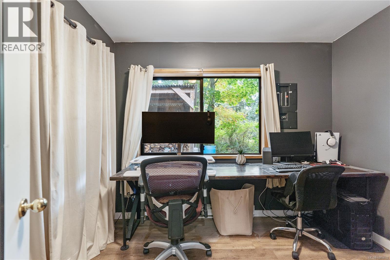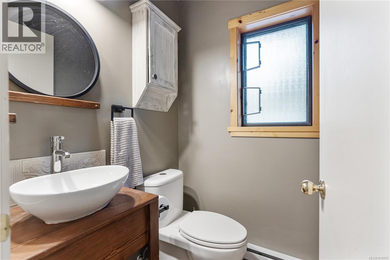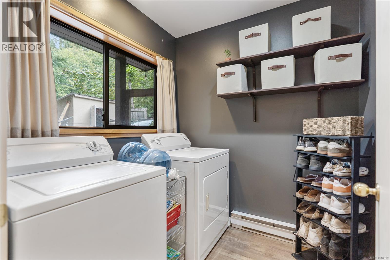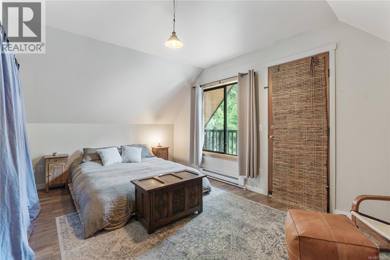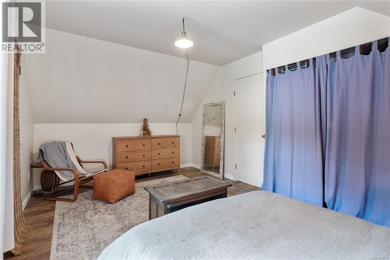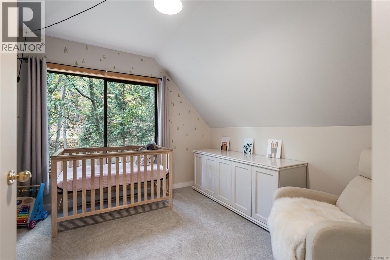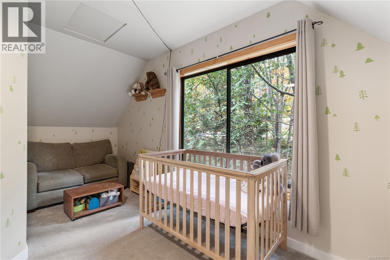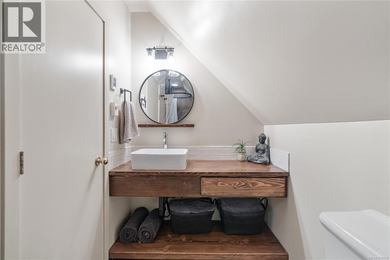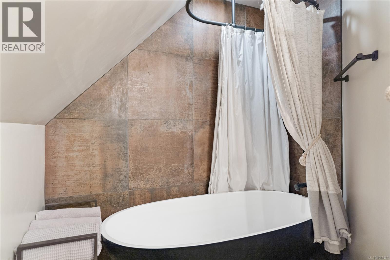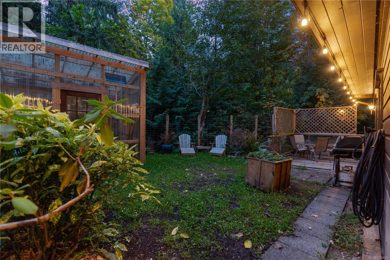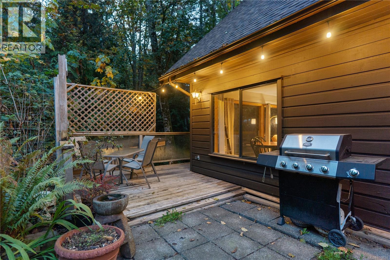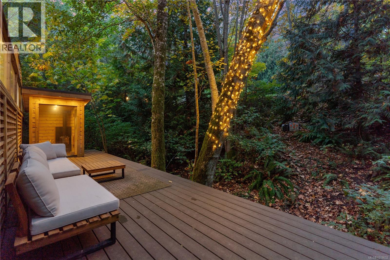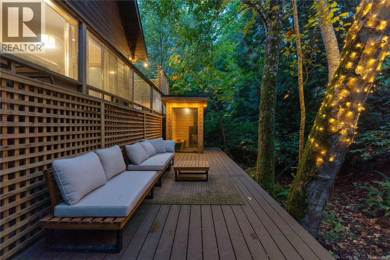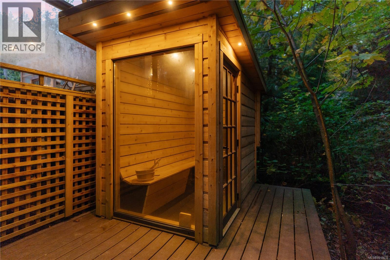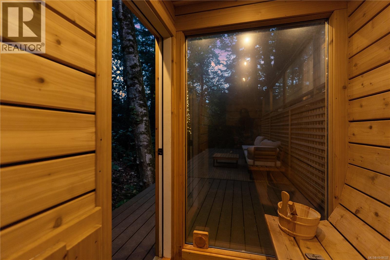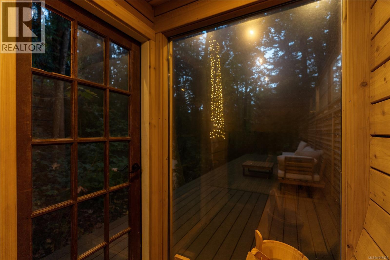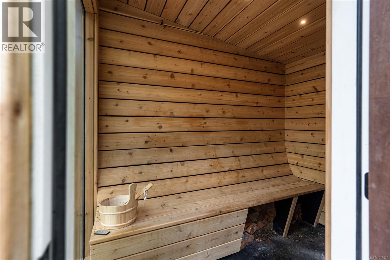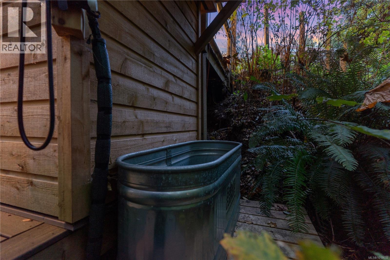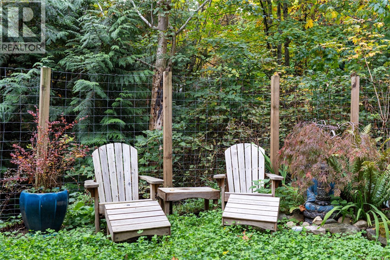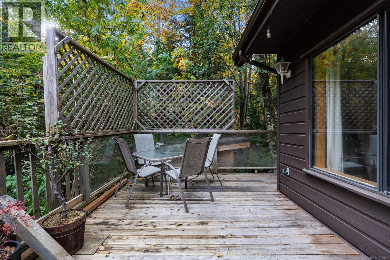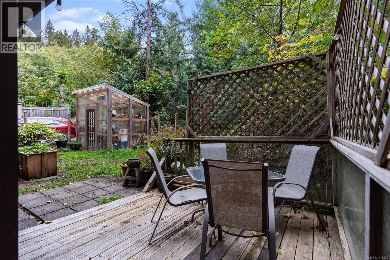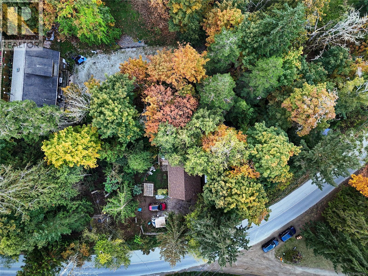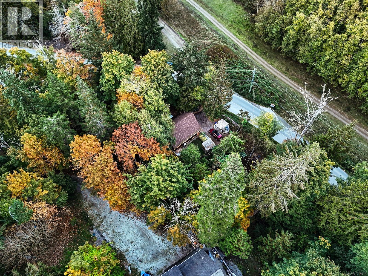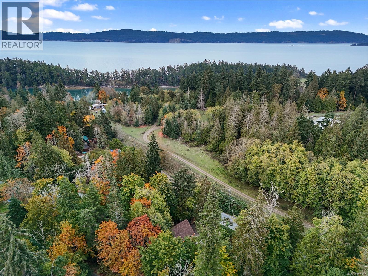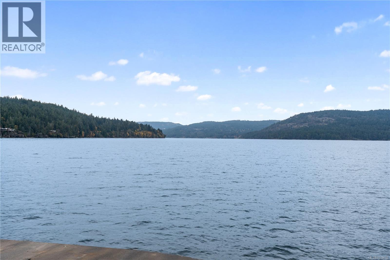3 Bedroom
2 Bathroom
1,189 ft2
Westcoast
Fireplace
None
Baseboard Heaters
$795,000
OPEN HOUSE SUN 2-4 pm. Wake to the sound of the creek flowing through your backyard and the soft rustle of trees surrounding this peaceful West Coast A-frame. Nestled along Walker’s Hook—one of Salt Spring’s best level walking and cycling routes—this modernized home captures the essence of island living. Mornings begin with coffee on the deck and a stroll to the nearby beach to breathe in the salt air. Inside, the bright open-concept layout features a renovated kitchen updated appliances and a cozy wood stove for warmth and charm. Every detail feels intentional, from the updated water filtration system to the brand new roof and refreshed interiors. After a day of exploring, unwind in the sauna or cold plunge beside the creek, then pick herbs from your garden for dinner. Whether you’re starting fresh, simplifying life, or seeking a tranquil island retreat, this home offers the perfect rhythm—peaceful, connected, and deeply grounding (id:46156)
Property Details
|
MLS® Number
|
1018632 |
|
Property Type
|
Single Family |
|
Neigbourhood
|
Salt Spring |
|
Parking Space Total
|
2 |
|
Plan
|
Vip400 |
|
Structure
|
Greenhouse, Shed |
Building
|
Bathroom Total
|
2 |
|
Bedrooms Total
|
3 |
|
Architectural Style
|
Westcoast |
|
Constructed Date
|
1994 |
|
Cooling Type
|
None |
|
Fireplace Present
|
Yes |
|
Fireplace Total
|
1 |
|
Heating Fuel
|
Electric |
|
Heating Type
|
Baseboard Heaters |
|
Size Interior
|
1,189 Ft2 |
|
Total Finished Area
|
1189 Sqft |
|
Type
|
House |
Parking
Land
|
Access Type
|
Road Access |
|
Acreage
|
No |
|
Size Irregular
|
10454 |
|
Size Total
|
10454 Sqft |
|
Size Total Text
|
10454 Sqft |
|
Zoning Type
|
Rural Residential |
Rooms
| Level |
Type |
Length |
Width |
Dimensions |
|
Second Level |
Balcony |
22 ft |
4 ft |
22 ft x 4 ft |
|
Second Level |
Primary Bedroom |
16 ft |
12 ft |
16 ft x 12 ft |
|
Second Level |
Bathroom |
7 ft |
11 ft |
7 ft x 11 ft |
|
Second Level |
Bedroom |
16 ft |
12 ft |
16 ft x 12 ft |
|
Lower Level |
Sauna |
7 ft |
5 ft |
7 ft x 5 ft |
|
Main Level |
Living Room |
12 ft |
15 ft |
12 ft x 15 ft |
|
Main Level |
Dining Room |
10 ft |
10 ft |
10 ft x 10 ft |
|
Main Level |
Bathroom |
|
|
2-Piece |
|
Main Level |
Kitchen |
11 ft |
13 ft |
11 ft x 13 ft |
|
Main Level |
Bedroom |
8 ft |
10 ft |
8 ft x 10 ft |
|
Main Level |
Laundry Room |
6 ft |
7 ft |
6 ft x 7 ft |
|
Main Level |
Entrance |
4 ft |
5 ft |
4 ft x 5 ft |
|
Main Level |
Porch |
23 ft |
3 ft |
23 ft x 3 ft |
https://www.realtor.ca/real-estate/29052081/338-walkers-hook-rd-salt-spring-salt-spring


