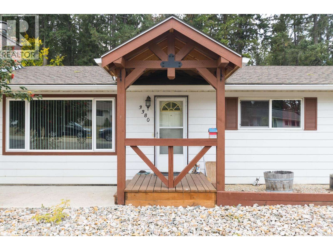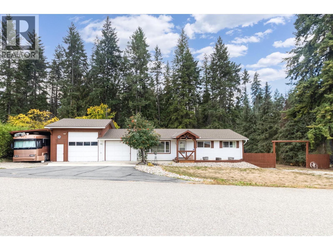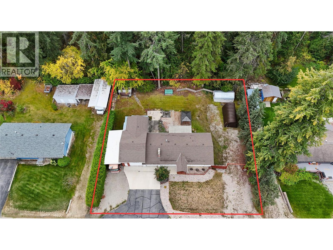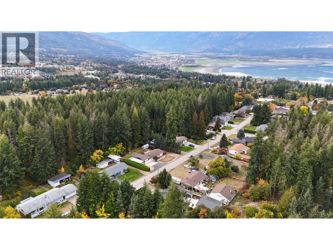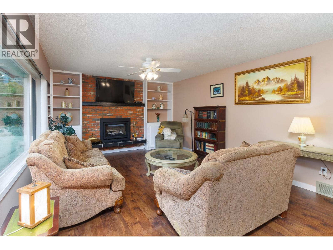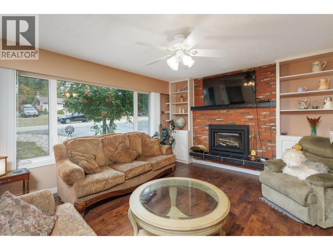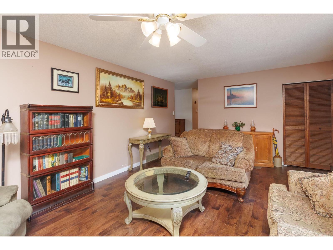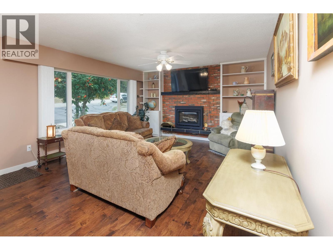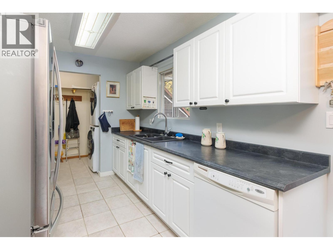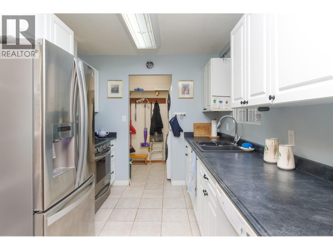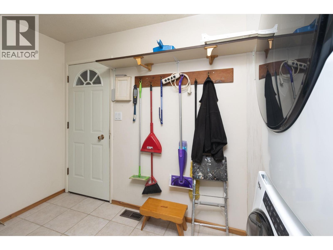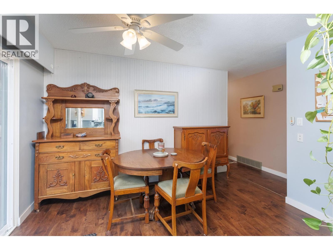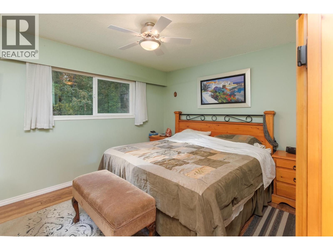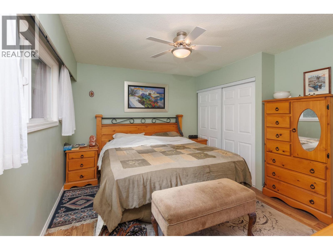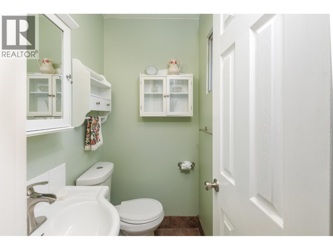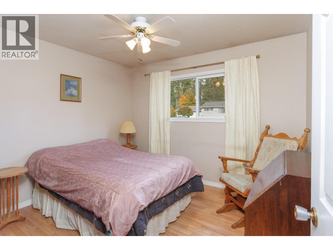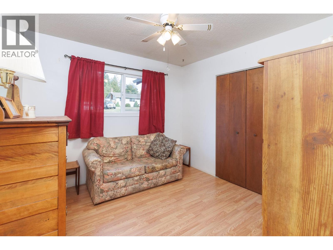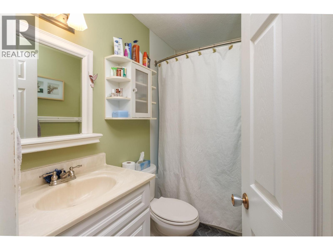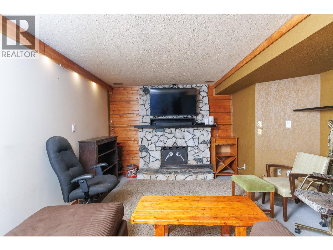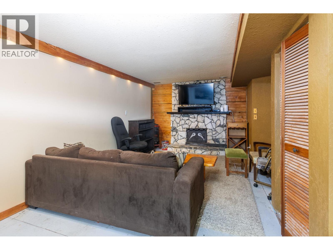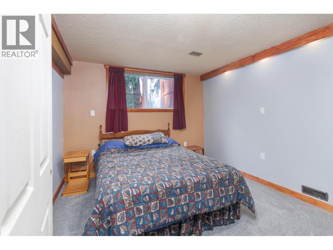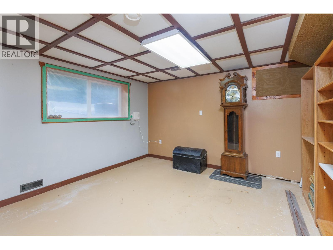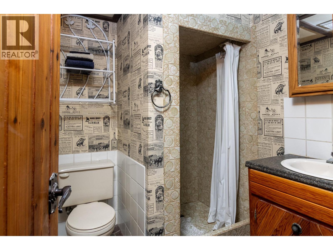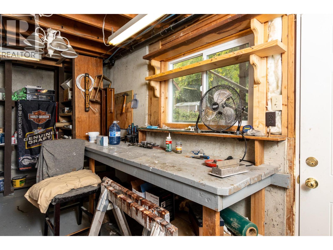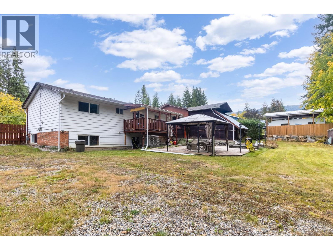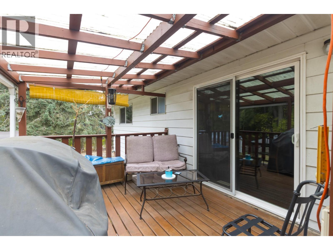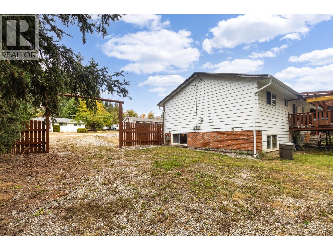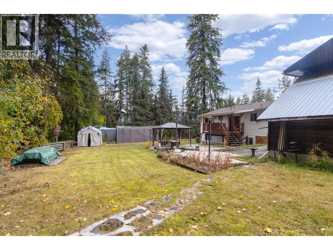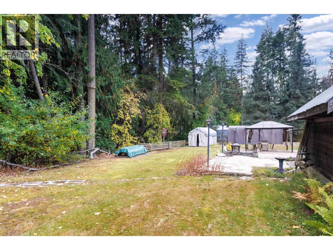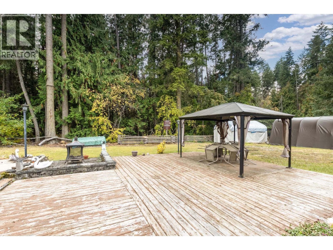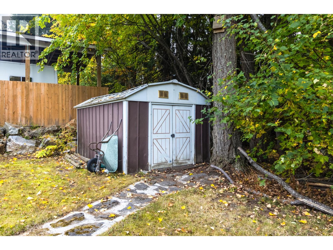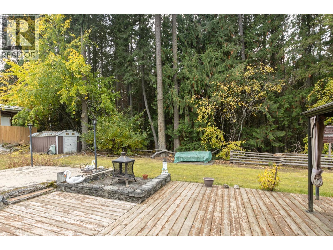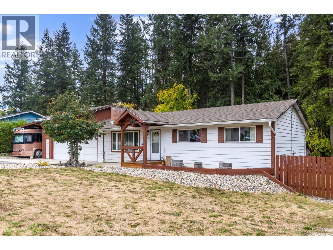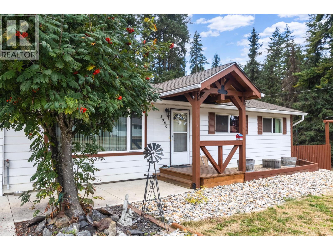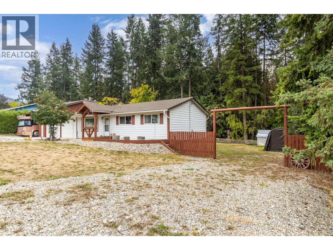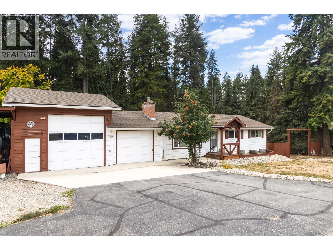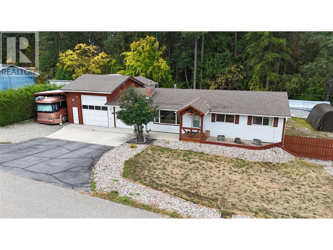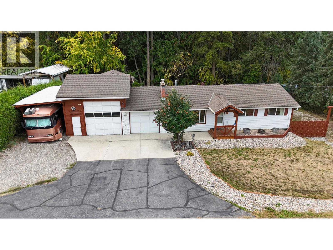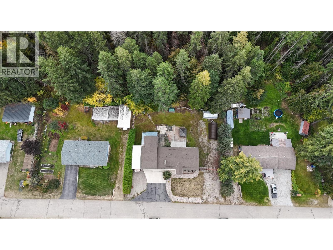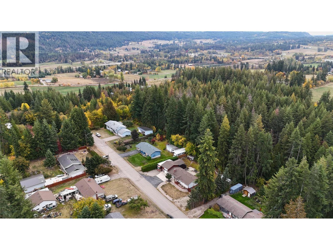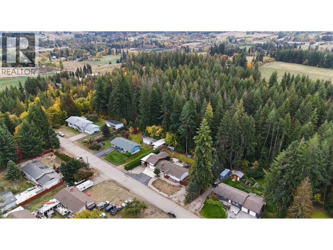5 Bedroom
3 Bathroom
2,288 ft2
Ranch
Fireplace
Forced Air, See Remarks
Landscaped, Level
$670,000
North Broadview family home on a flat .35 acre lot and dead end street. 5-bed, 2.5 bath home that is roughed in for an in-law suite downstairs. Upstairs you will find a living room with natural gas fireplace and built in shelving, a kitchen with newer appliances including a gas range, 3 spacious bedrooms and 2pce ensuite. Step outside to the deck and enjoy the fully flat and useable yard that backs on to forest. The oversized garage includes a 12' overhead door with one bay that is 47' long which is a perfect spot for hobbyist shop. Outside covered parking for an RV 13x32. Downstairs has been an in-law suite in the past, just need minor finishings and appliances to make it the perfect spot for extended family. High efficiency furnace, new HWT in 2018, double pane windows in 2010. This lot is 131' wide with access to to the backyard making it the perfect space for a shop or carriage house. (id:46156)
Property Details
|
MLS® Number
|
10365956 |
|
Property Type
|
Single Family |
|
Neigbourhood
|
NE Salmon Arm |
|
Amenities Near By
|
Park, Recreation, Schools, Shopping |
|
Community Features
|
Family Oriented |
|
Features
|
Cul-de-sac, Level Lot |
|
Parking Space Total
|
9 |
|
Road Type
|
Cul De Sac |
|
View Type
|
Mountain View, Valley View, View (panoramic) |
Building
|
Bathroom Total
|
3 |
|
Bedrooms Total
|
5 |
|
Appliances
|
Refrigerator, Dishwasher, Dryer, Range - Gas, Washer |
|
Architectural Style
|
Ranch |
|
Constructed Date
|
1973 |
|
Construction Style Attachment
|
Detached |
|
Exterior Finish
|
Vinyl Siding |
|
Fireplace Fuel
|
Unknown |
|
Fireplace Present
|
Yes |
|
Fireplace Total
|
2 |
|
Fireplace Type
|
Decorative |
|
Half Bath Total
|
1 |
|
Heating Type
|
Forced Air, See Remarks |
|
Roof Material
|
Asphalt Shingle |
|
Roof Style
|
Unknown |
|
Stories Total
|
1 |
|
Size Interior
|
2,288 Ft2 |
|
Type
|
House |
|
Utility Water
|
Municipal Water |
Parking
Land
|
Access Type
|
Easy Access |
|
Acreage
|
No |
|
Land Amenities
|
Park, Recreation, Schools, Shopping |
|
Landscape Features
|
Landscaped, Level |
|
Sewer
|
Municipal Sewage System |
|
Size Irregular
|
0.35 |
|
Size Total
|
0.35 Ac|under 1 Acre |
|
Size Total Text
|
0.35 Ac|under 1 Acre |
Rooms
| Level |
Type |
Length |
Width |
Dimensions |
|
Basement |
Utility Room |
|
|
8'1'' x 17'9'' |
|
Basement |
Recreation Room |
|
|
29'11'' x 10'4'' |
|
Basement |
Bedroom |
|
|
10'10'' x 10'10'' |
|
Basement |
Bedroom |
|
|
12'0'' x 12'8'' |
|
Basement |
Full Bathroom |
|
|
6'4'' x 5'11'' |
|
Main Level |
Laundry Room |
|
|
11'7'' x 5'5'' |
|
Main Level |
Kitchen |
|
|
8'5'' x 10'2'' |
|
Main Level |
Dining Room |
|
|
7'6'' x 11'6'' |
|
Main Level |
Living Room |
|
|
19'1'' x 13'4'' |
|
Main Level |
Bedroom |
|
|
9'11'' x 9'11'' |
|
Main Level |
4pc Bathroom |
|
|
7'7'' x 4'11'' |
|
Main Level |
Bedroom |
|
|
10'11'' x 10' |
|
Main Level |
Primary Bedroom |
|
|
11'7'' x 13'1'' |
|
Main Level |
Partial Ensuite Bathroom |
|
|
4'11'' x 3'7'' |
|
Additional Accommodation |
Kitchen |
|
|
4'11'' x 7'6'' |
https://www.realtor.ca/real-estate/29004198/3380-28-avenue-ne-salmon-arm-ne-salmon-arm


