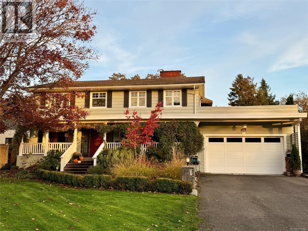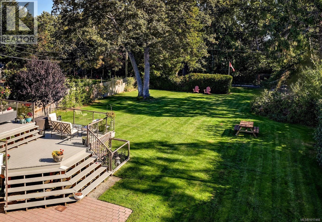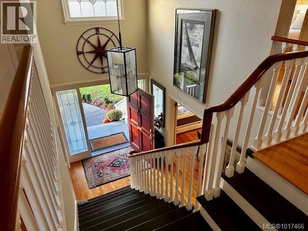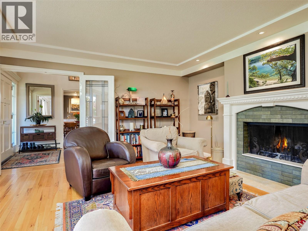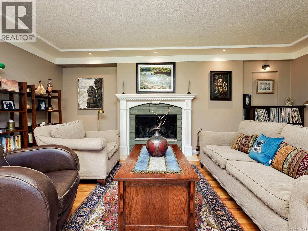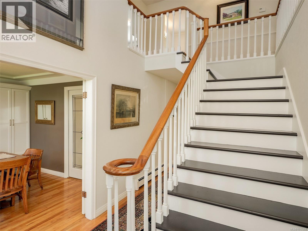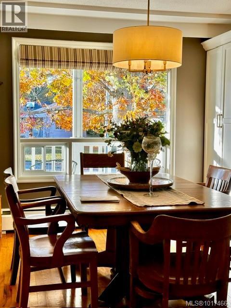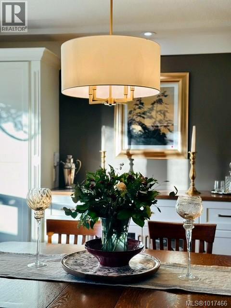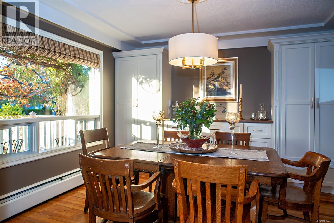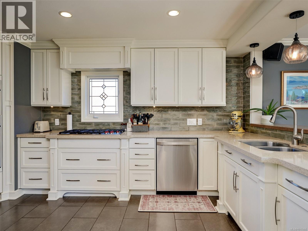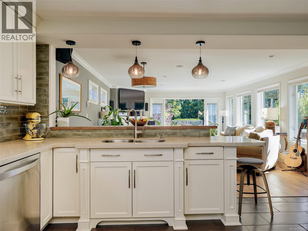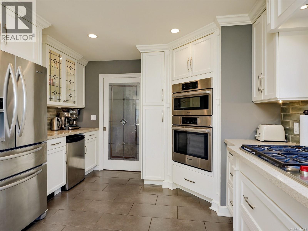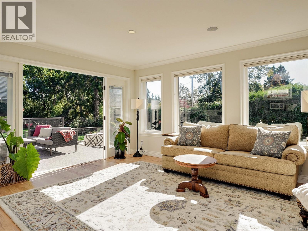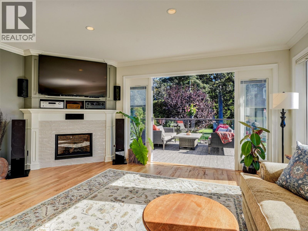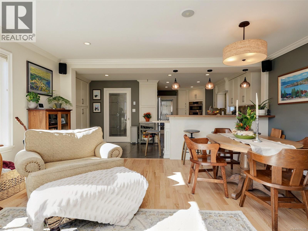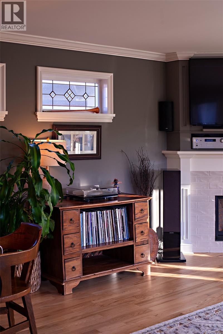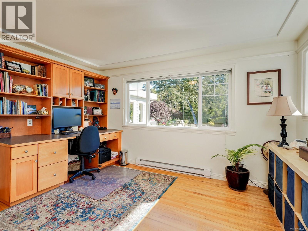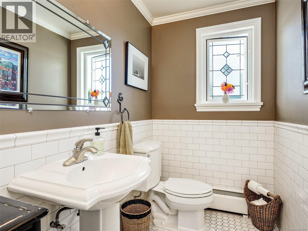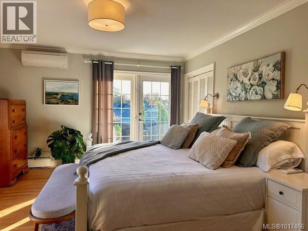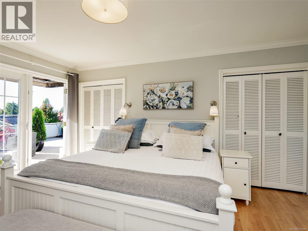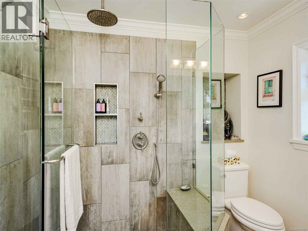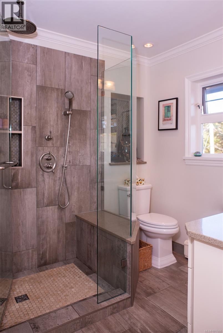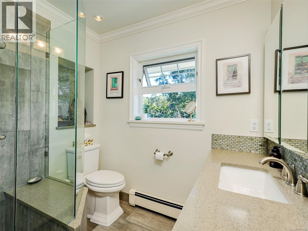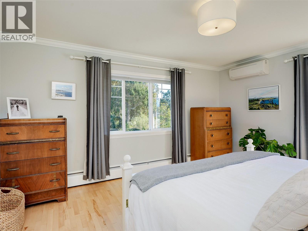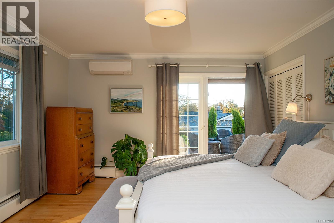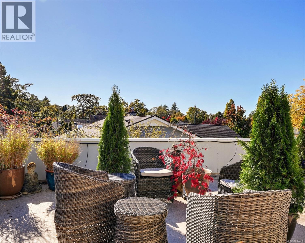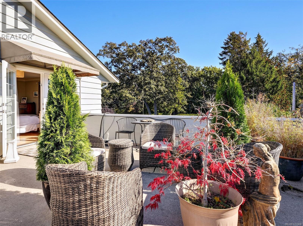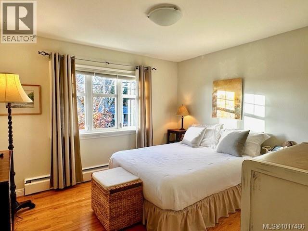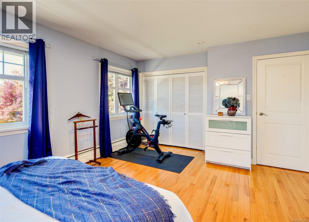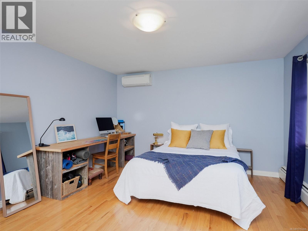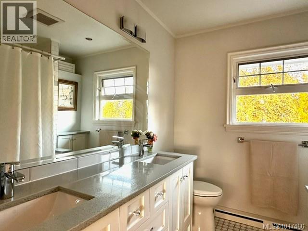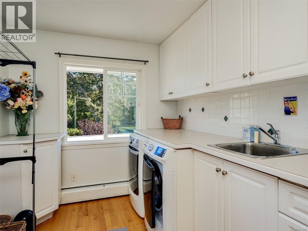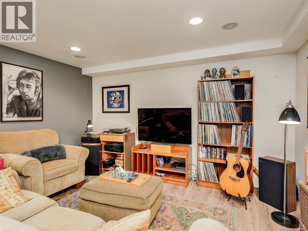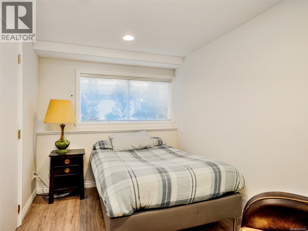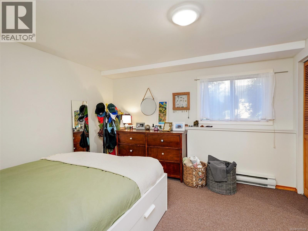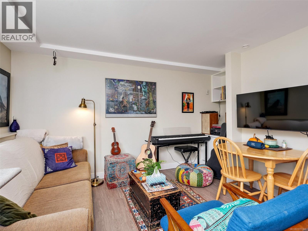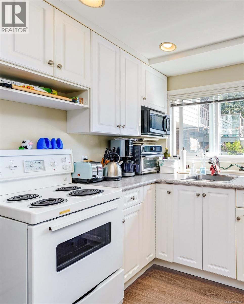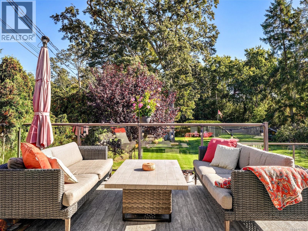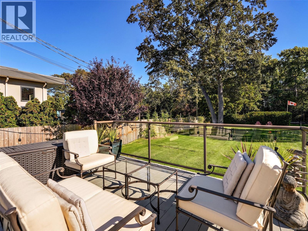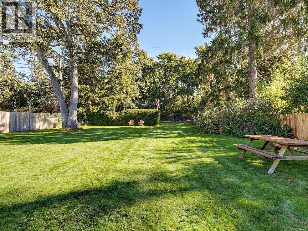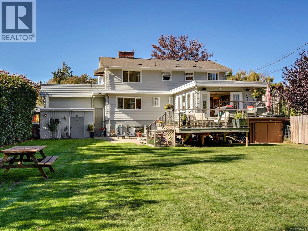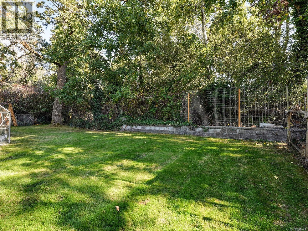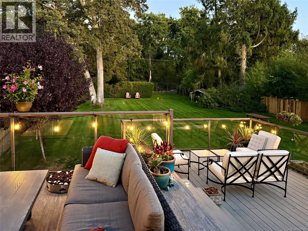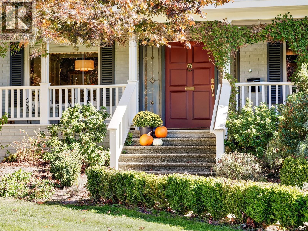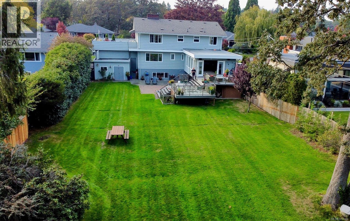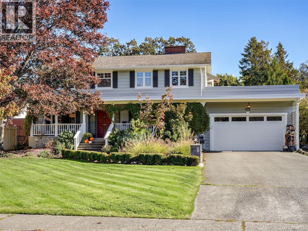5 Bedroom
4 Bathroom
4,412 ft2
Cape Cod, Character
Fireplace
Air Conditioned, Partially Air Conditioned
Baseboard Heaters, Heat Pump, Hot Water
$2,498,000
Backing onto the woodlands of the ninth tee at Uplands Golf Course, this beautifully updated 4,000 sq. ft. Cape Cod–inspired character home sits on a sunny, private, and fully fenced 16,800 sq. ft. lot. The main floor is perfect for entertaining with a formal living room featuring a wood-burning fireplace, elegant dining room with custom built-ins, an updated kitchen, and a bright family room. French doors open to expansive decks and a wide-open lawn ideal for outdoor living. Upstairs, a striking staircase leads to three bedrooms, two baths, and a laundry room. The primary suite offers a modern ensuite, serene yard views, and a private south-facing deck. The lower level includes a media room, guest bedroom, and a bright one-bedroom suite with its own kitchen. Upgrades include natural gas heat, hot water on demand, a Wolf cooktop, double Bosch ovens, gas fireplace, and a heat pump that cools the upper floor. Additional features include a home office, workshop, and large garage—simply move in and enjoy this cherished family home. (id:46156)
Property Details
|
MLS® Number
|
1017466 |
|
Property Type
|
Single Family |
|
Neigbourhood
|
Henderson |
|
Features
|
Level Lot, Park Setting, Private Setting, Other, Golf Course/parkland |
|
Parking Space Total
|
4 |
|
Plan
|
Vip10700 |
|
Structure
|
Workshop |
Building
|
Bathroom Total
|
4 |
|
Bedrooms Total
|
5 |
|
Architectural Style
|
Cape Cod, Character |
|
Constructed Date
|
1963 |
|
Cooling Type
|
Air Conditioned, Partially Air Conditioned |
|
Fireplace Present
|
Yes |
|
Fireplace Total
|
2 |
|
Heating Fuel
|
Natural Gas |
|
Heating Type
|
Baseboard Heaters, Heat Pump, Hot Water |
|
Size Interior
|
4,412 Ft2 |
|
Total Finished Area
|
3963 Sqft |
|
Type
|
House |
Land
|
Acreage
|
No |
|
Size Irregular
|
16811 |
|
Size Total
|
16811 Sqft |
|
Size Total Text
|
16811 Sqft |
|
Zoning Type
|
Residential |
Rooms
| Level |
Type |
Length |
Width |
Dimensions |
|
Second Level |
Bathroom |
|
|
5-Piece |
|
Second Level |
Laundry Room |
13 ft |
8 ft |
13 ft x 8 ft |
|
Second Level |
Bedroom |
12 ft |
11 ft |
12 ft x 11 ft |
|
Second Level |
Bedroom |
16 ft |
13 ft |
16 ft x 13 ft |
|
Second Level |
Ensuite |
|
|
3-Piece |
|
Second Level |
Primary Bedroom |
15 ft |
13 ft |
15 ft x 13 ft |
|
Lower Level |
Workshop |
15 ft |
7 ft |
15 ft x 7 ft |
|
Lower Level |
Living Room/dining Room |
12 ft |
10 ft |
12 ft x 10 ft |
|
Lower Level |
Bathroom |
|
|
4-Piece |
|
Lower Level |
Bedroom |
15 ft |
11 ft |
15 ft x 11 ft |
|
Lower Level |
Bedroom |
11 ft |
8 ft |
11 ft x 8 ft |
|
Lower Level |
Media |
19 ft |
13 ft |
19 ft x 13 ft |
|
Main Level |
Bathroom |
|
|
2-Piece |
|
Main Level |
Office |
14 ft |
12 ft |
14 ft x 12 ft |
|
Main Level |
Family Room |
22 ft |
16 ft |
22 ft x 16 ft |
|
Main Level |
Kitchen |
16 ft |
12 ft |
16 ft x 12 ft |
|
Main Level |
Dining Room |
12 ft |
12 ft |
12 ft x 12 ft |
|
Main Level |
Living Room |
19 ft |
14 ft |
19 ft x 14 ft |
|
Main Level |
Entrance |
8 ft |
6 ft |
8 ft x 6 ft |
|
Additional Accommodation |
Kitchen |
10 ft |
6 ft |
10 ft x 6 ft |
https://www.realtor.ca/real-estate/28995640/3381-woodburn-ave-oak-bay-henderson


