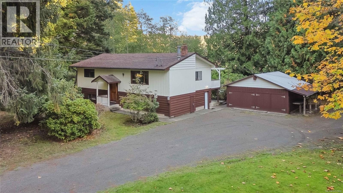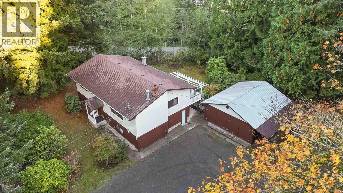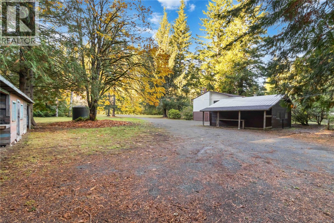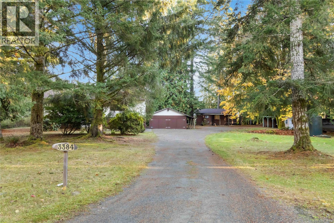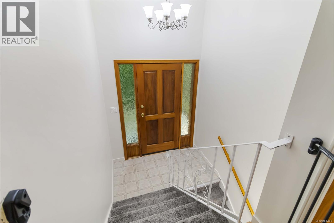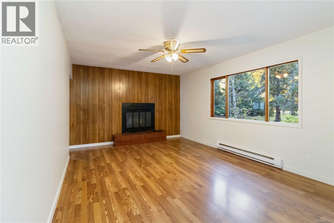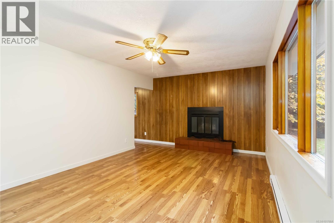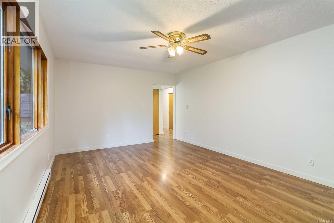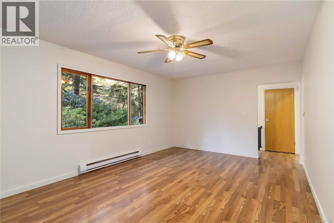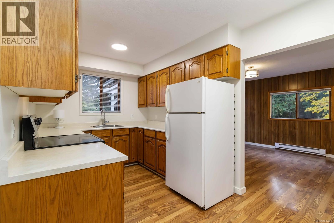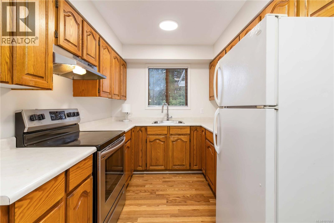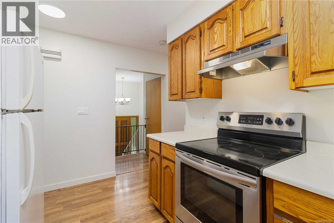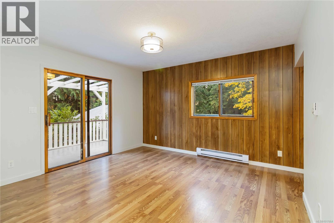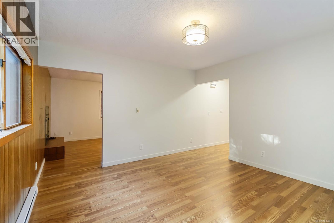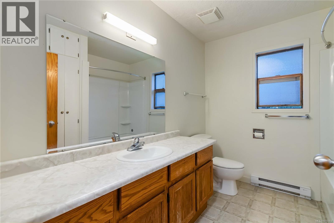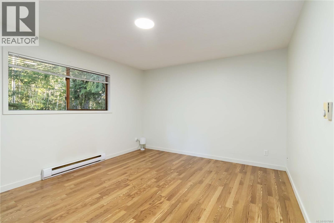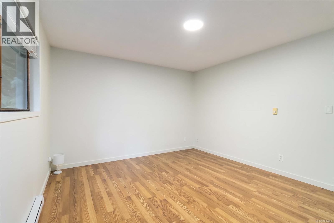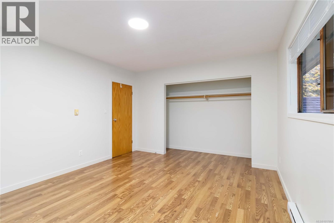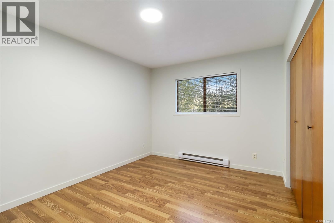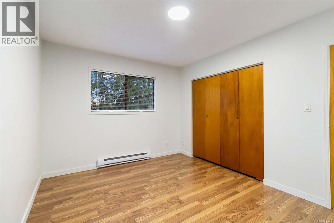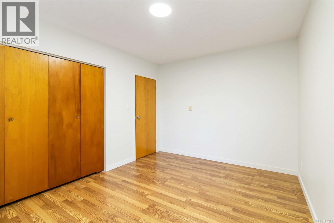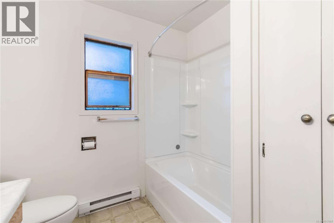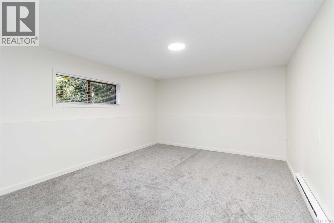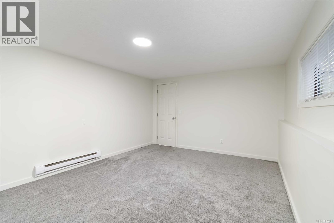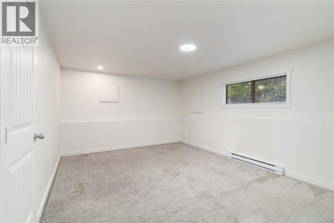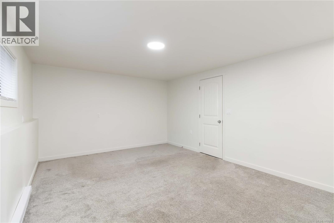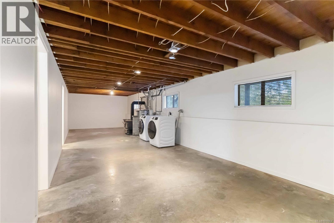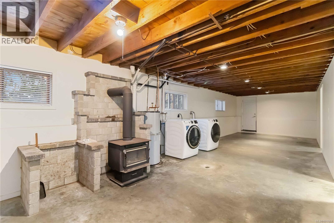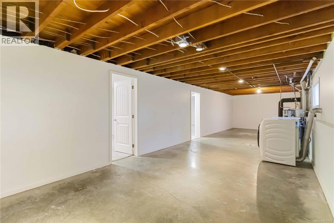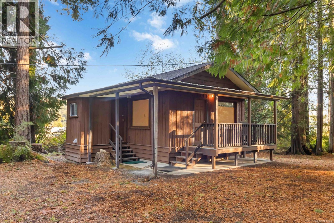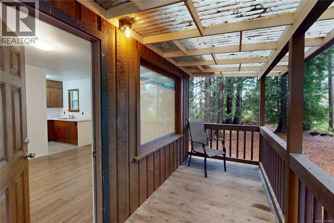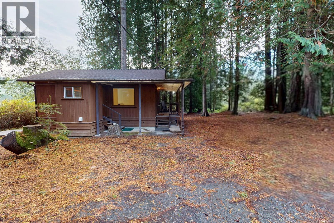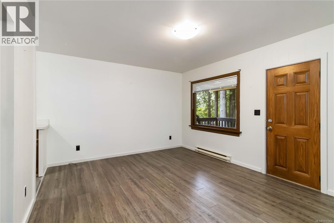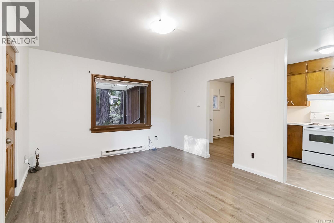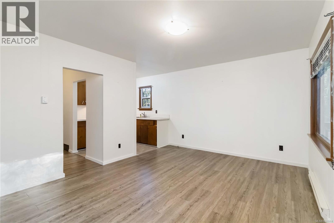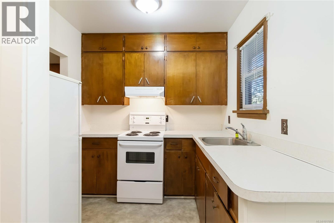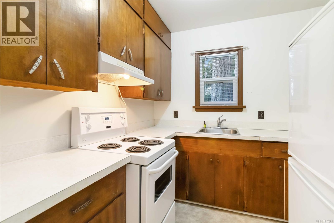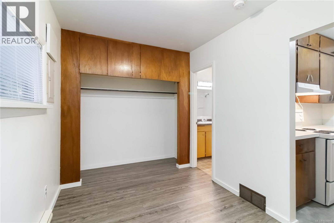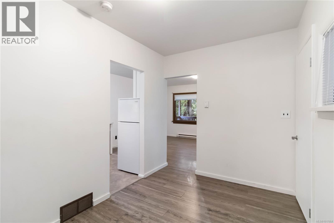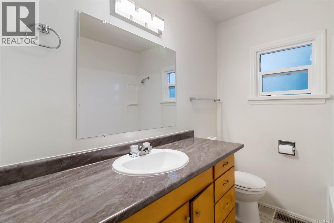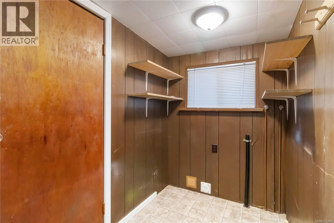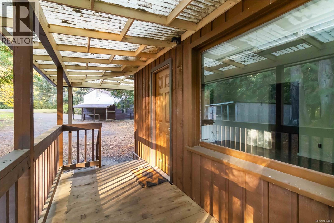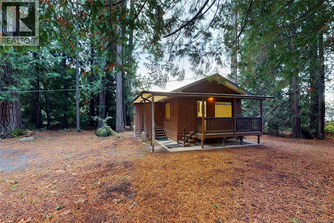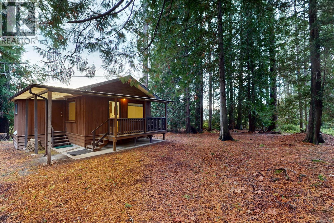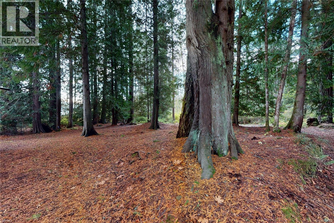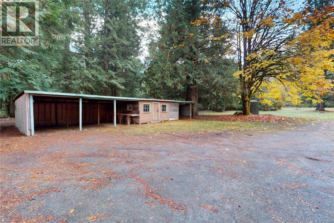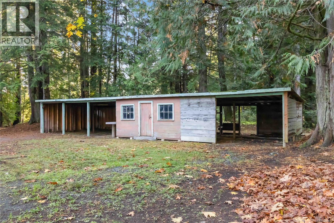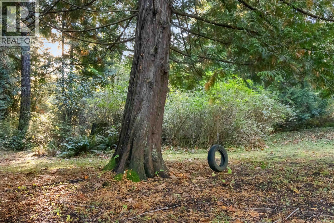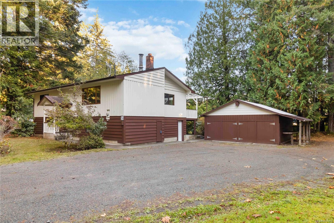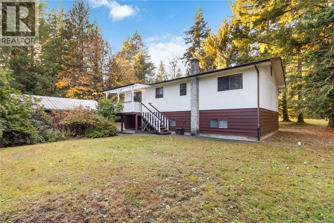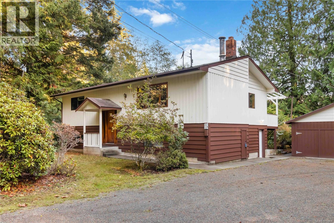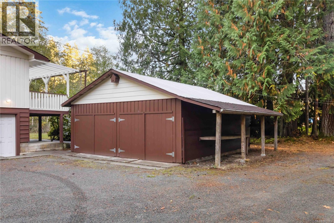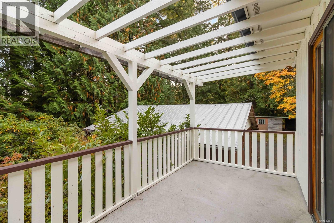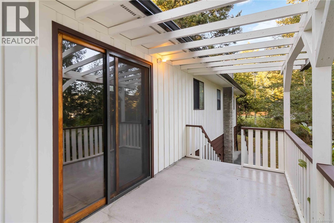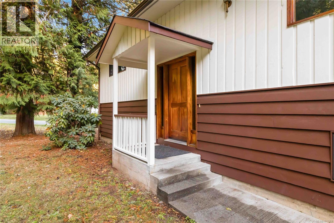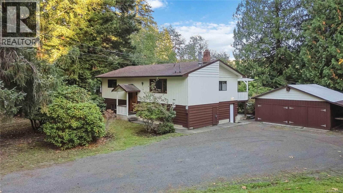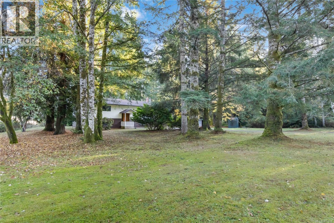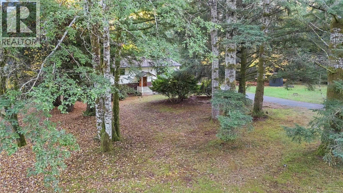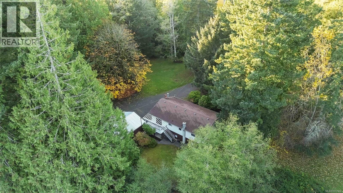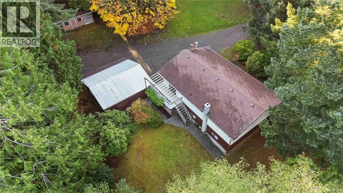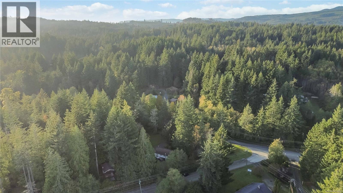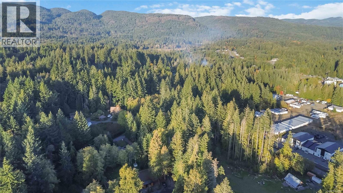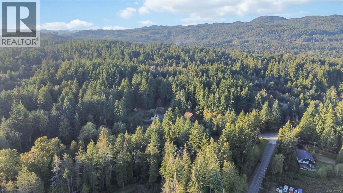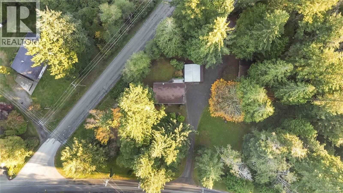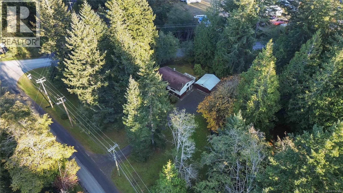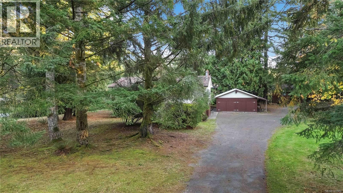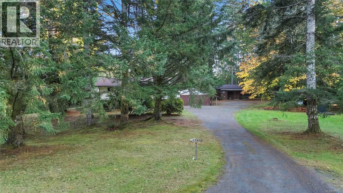5 Bedroom
2 Bathroom
2,676 ft2
Cottage, Cabin, Westcoast
Fireplace
None
Baseboard Heaters
Acreage
$1,099,900
Tucked away at the end of a long, private driveway, this beautifully maintained 2.5-acre country estate offers the perfect blend of rural serenity and in-town convenience. The bright and inviting 4-bedroom, 1-bath family home features a warm country kitchen with classic oak cabinetry, newer flooring, fresh paint, and updated lighting throughout. A true highlight of the property is the well kept 1-bedroom cottage, ideal for extended family, guests, or as a potential income suite.The large double garage/workshop provides ample room for hobbyists, tradespeople, or anyone needing extra space to work from home. Surrounded by mature conifers, this property feels like your own West Coast Shangri-La — peaceful, private, and picturesque — yet just minutes from Sooke’s downtown core, where shops, schools, and all amenities are conveniently close by. Whether you’re seeking space for family, income potential, or simply room to breathe, this exceptional estate truly has it all. Don't delay! (id:46156)
Property Details
|
MLS® Number
|
1017864 |
|
Property Type
|
Single Family |
|
Neigbourhood
|
Otter Point |
|
Features
|
Acreage, Central Location, Level Lot, Wooded Area, Corner Site, Irregular Lot Size, Other |
|
Parking Space Total
|
6 |
|
Plan
|
Epp51508 |
|
Structure
|
Shed, Workshop |
Building
|
Bathroom Total
|
2 |
|
Bedrooms Total
|
5 |
|
Appliances
|
Refrigerator, Stove, Washer, Dryer |
|
Architectural Style
|
Cottage, Cabin, Westcoast |
|
Constructed Date
|
1985 |
|
Cooling Type
|
None |
|
Fireplace Present
|
Yes |
|
Fireplace Total
|
2 |
|
Heating Fuel
|
Electric, Wood |
|
Heating Type
|
Baseboard Heaters |
|
Size Interior
|
2,676 Ft2 |
|
Total Finished Area
|
2113 Sqft |
|
Type
|
House |
Land
|
Access Type
|
Road Access |
|
Acreage
|
Yes |
|
Size Irregular
|
2.5 |
|
Size Total
|
2.5 Ac |
|
Size Total Text
|
2.5 Ac |
|
Zoning Description
|
Rr-2 |
|
Zoning Type
|
Unknown |
Rooms
| Level |
Type |
Length |
Width |
Dimensions |
|
Lower Level |
Bedroom |
16 ft |
13 ft |
16 ft x 13 ft |
|
Lower Level |
Bedroom |
18 ft |
13 ft |
18 ft x 13 ft |
|
Main Level |
Entrance |
4 ft |
4 ft |
4 ft x 4 ft |
|
Main Level |
Bathroom |
9 ft |
8 ft |
9 ft x 8 ft |
|
Main Level |
Bedroom |
13 ft |
10 ft |
13 ft x 10 ft |
|
Main Level |
Primary Bedroom |
17 ft |
12 ft |
17 ft x 12 ft |
|
Main Level |
Kitchen |
13 ft |
8 ft |
13 ft x 8 ft |
|
Main Level |
Dining Room |
13 ft |
13 ft |
13 ft x 13 ft |
|
Main Level |
Living Room |
18 ft |
12 ft |
18 ft x 12 ft |
|
Additional Accommodation |
Kitchen |
8 ft |
8 ft |
8 ft x 8 ft |
|
Additional Accommodation |
Other |
7 ft |
5 ft |
7 ft x 5 ft |
|
Additional Accommodation |
Bathroom |
8 ft |
6 ft |
8 ft x 6 ft |
|
Additional Accommodation |
Bedroom |
14 ft |
8 ft |
14 ft x 8 ft |
|
Additional Accommodation |
Living Room |
13 ft |
10 ft |
13 ft x 10 ft |
https://www.realtor.ca/real-estate/29023166/3384-otter-point-rd-sooke-otter-point


