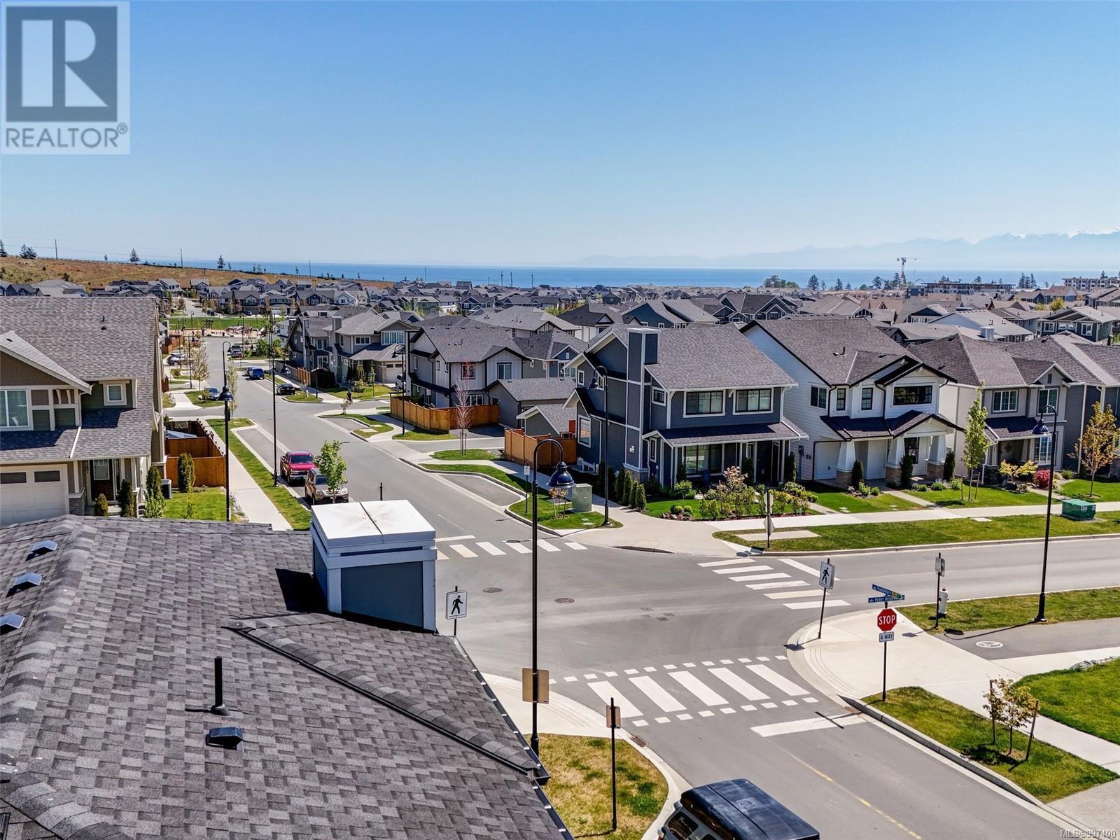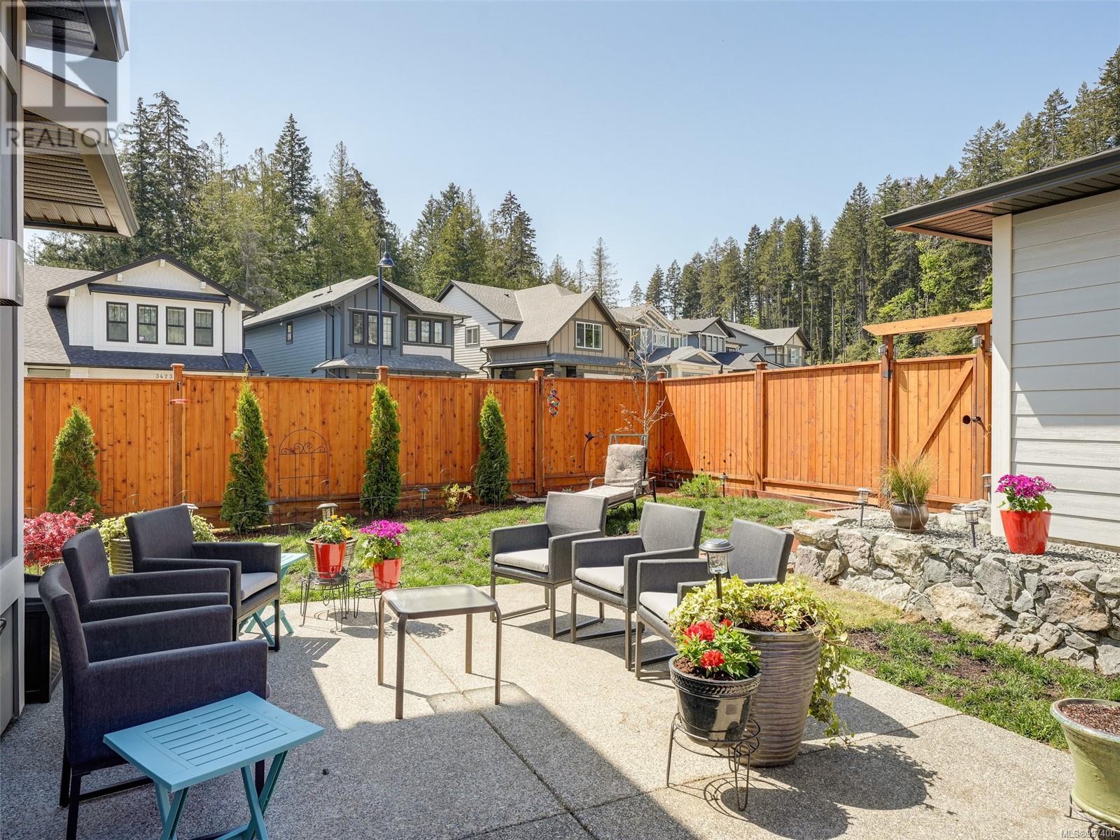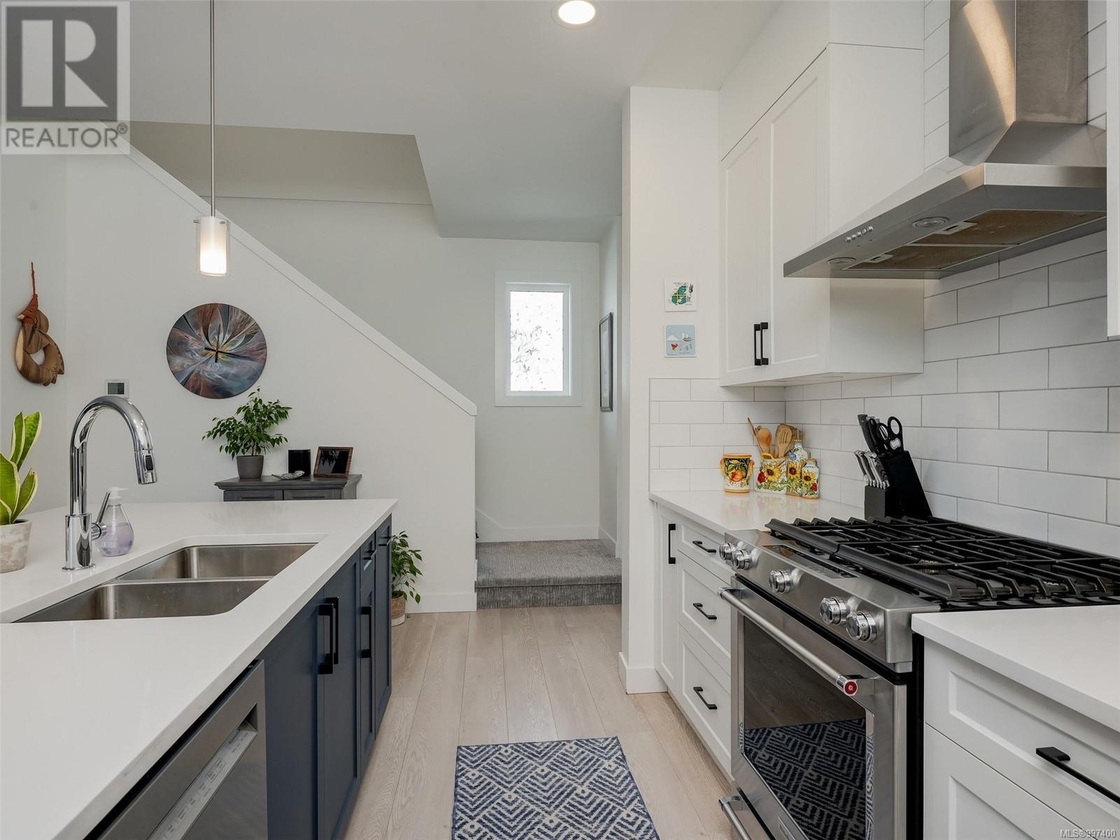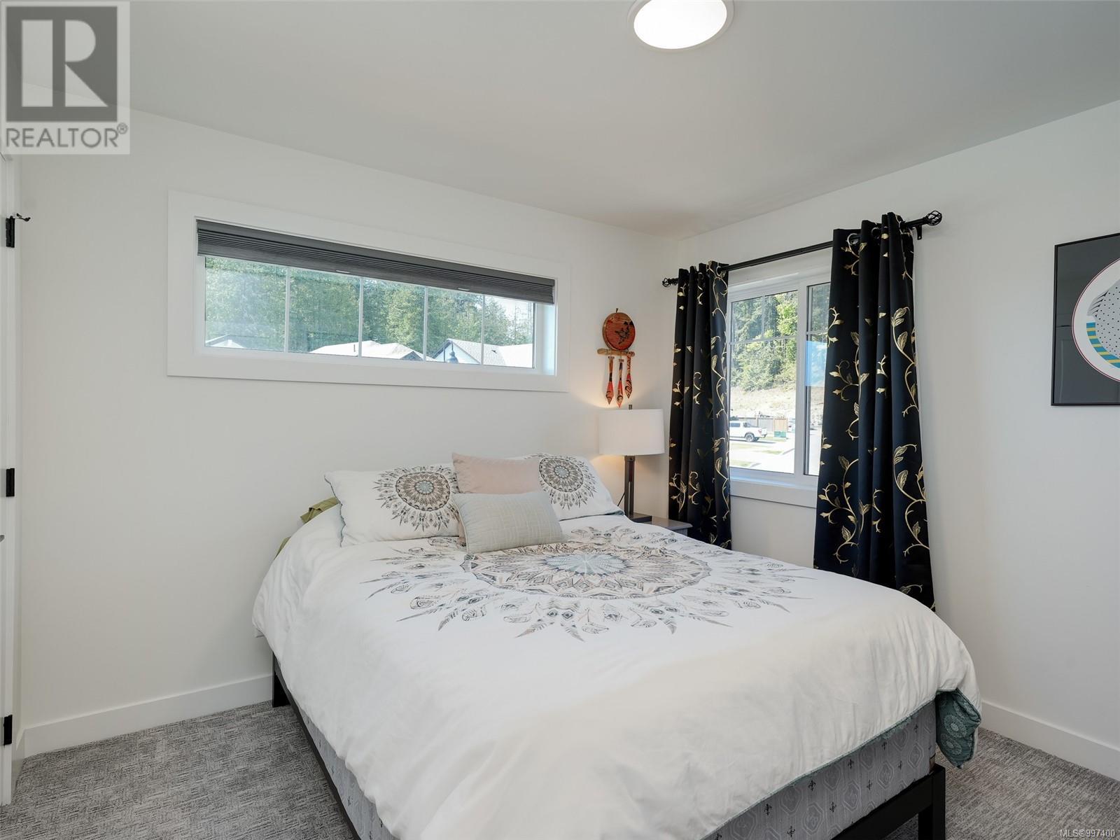5 Bedroom
4 Bathroom
3,199 ft2
Fireplace
Air Conditioned
Forced Air
$1,449,000
Experience modern coastal living in the heart of the prestigious Royal Bay community. This stunning, newly built 5-bedroom, 4-bathroom home offers a harmonious blend of contemporary design perfect for families. Bright & Open Layout the main floor features an open-concept design with a spacious living room, dining area with a chef-inspired kitchen Gourmet Kitchen. Equipped with quartz countertops, stainless steel appliances, ample cabinetry, and a large island for entertaining or casual dining. The upper floor boasts a luxurious primary bedroom with a walk-in closet and spa-like ensuite bathroom allong with a versatile loft area that can serve as a home office, media room, or play area. Two additional generously sized bedrooms and a full bath complete the upstairs. Lower level Over 900sq/ft of family space ideal for customization or a secondary suite. Outdoor Living features a beautifully landscaped yard, large patio area, and a detached double garage with extra parking. A must see! (id:46156)
Property Details
|
MLS® Number
|
997400 |
|
Property Type
|
Single Family |
|
Neigbourhood
|
Royal Bay |
|
Features
|
Other |
|
Parking Space Total
|
2 |
|
Plan
|
Epp112818 |
|
Structure
|
Patio(s) |
|
View Type
|
Mountain View, Ocean View |
Building
|
Bathroom Total
|
4 |
|
Bedrooms Total
|
5 |
|
Constructed Date
|
2023 |
|
Cooling Type
|
Air Conditioned |
|
Fireplace Present
|
Yes |
|
Fireplace Total
|
1 |
|
Heating Fuel
|
Natural Gas |
|
Heating Type
|
Forced Air |
|
Size Interior
|
3,199 Ft2 |
|
Total Finished Area
|
3054 Sqft |
|
Type
|
House |
Land
|
Access Type
|
Road Access |
|
Acreage
|
No |
|
Size Irregular
|
4252 |
|
Size Total
|
4252 Sqft |
|
Size Total Text
|
4252 Sqft |
|
Zoning Type
|
Residential |
Rooms
| Level |
Type |
Length |
Width |
Dimensions |
|
Second Level |
Sitting Room |
8 ft |
5 ft |
8 ft x 5 ft |
|
Second Level |
Ensuite |
13 ft |
8 ft |
13 ft x 8 ft |
|
Second Level |
Laundry Room |
5 ft |
4 ft |
5 ft x 4 ft |
|
Second Level |
Bathroom |
8 ft |
3 ft |
8 ft x 3 ft |
|
Second Level |
Primary Bedroom |
13 ft |
13 ft |
13 ft x 13 ft |
|
Second Level |
Family Room |
15 ft |
11 ft |
15 ft x 11 ft |
|
Second Level |
Bedroom |
11 ft |
10 ft |
11 ft x 10 ft |
|
Second Level |
Bedroom |
11 ft |
10 ft |
11 ft x 10 ft |
|
Lower Level |
Storage |
4 ft |
4 ft |
4 ft x 4 ft |
|
Lower Level |
Bathroom |
8 ft |
6 ft |
8 ft x 6 ft |
|
Lower Level |
Bedroom |
16 ft |
11 ft |
16 ft x 11 ft |
|
Lower Level |
Other |
10 ft |
10 ft |
10 ft x 10 ft |
|
Lower Level |
Recreation Room |
20 ft |
15 ft |
20 ft x 15 ft |
|
Main Level |
Patio |
23 ft |
14 ft |
23 ft x 14 ft |
|
Main Level |
Porch |
10 ft |
7 ft |
10 ft x 7 ft |
|
Main Level |
Mud Room |
6 ft |
5 ft |
6 ft x 5 ft |
|
Main Level |
Bedroom |
12 ft |
9 ft |
12 ft x 9 ft |
|
Main Level |
Bathroom |
|
|
2-Piece |
|
Main Level |
Living Room |
15 ft |
12 ft |
15 ft x 12 ft |
|
Main Level |
Dining Room |
15 ft |
10 ft |
15 ft x 10 ft |
|
Main Level |
Pantry |
4 ft |
4 ft |
4 ft x 4 ft |
|
Main Level |
Kitchen |
17 ft |
11 ft |
17 ft x 11 ft |
|
Main Level |
Entrance |
8 ft |
6 ft |
8 ft x 6 ft |
https://www.realtor.ca/real-estate/28255892/3388-ryder-hesjedal-way-colwood-royal-bay









































