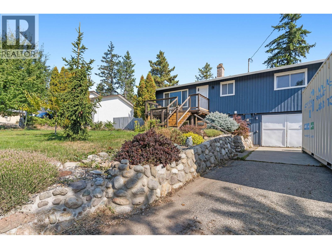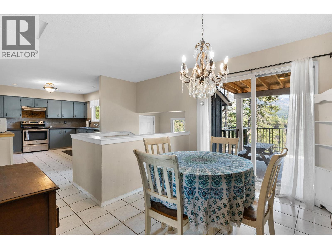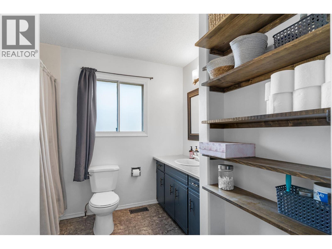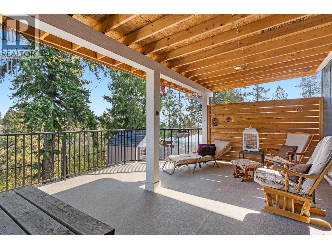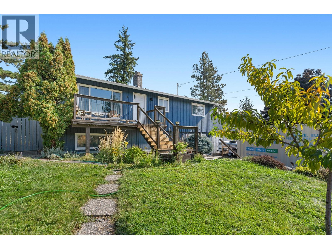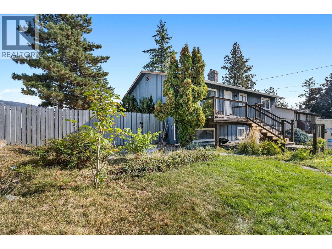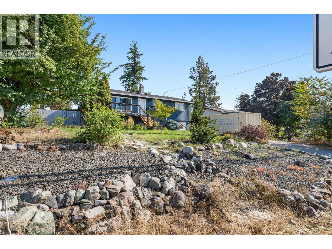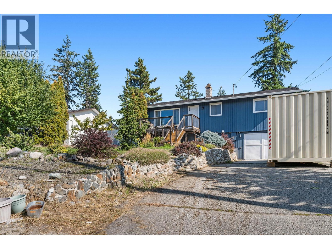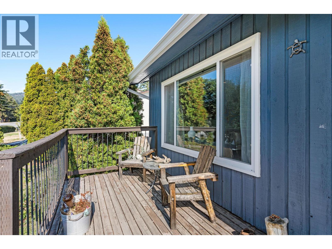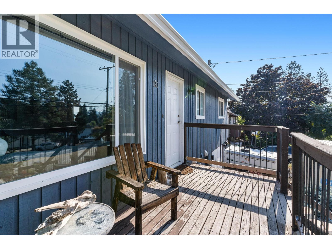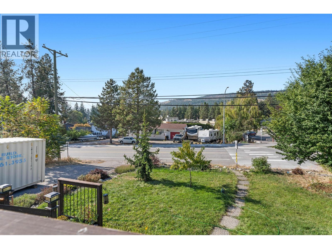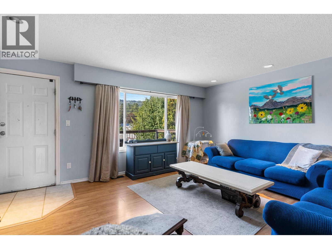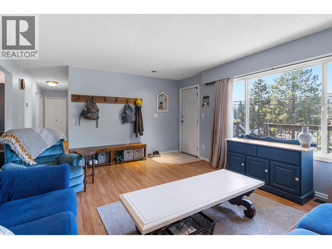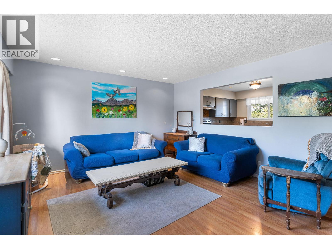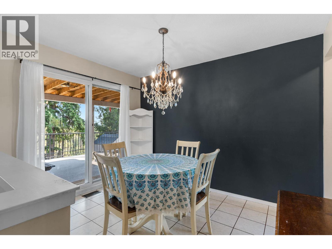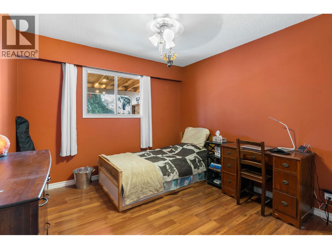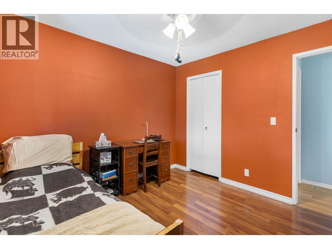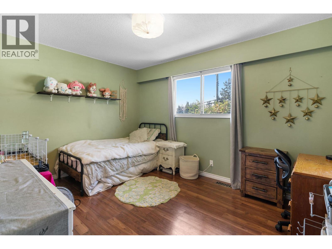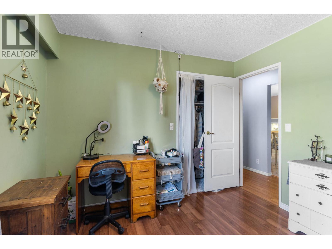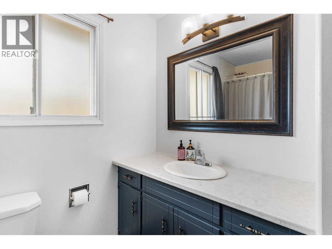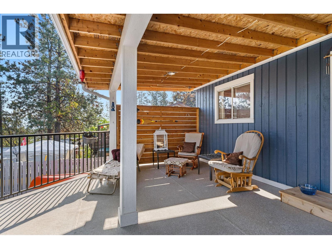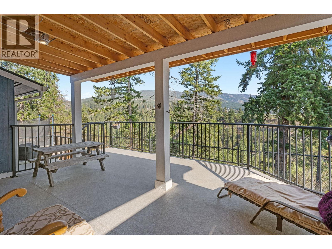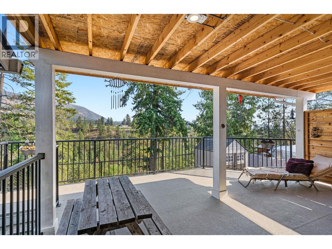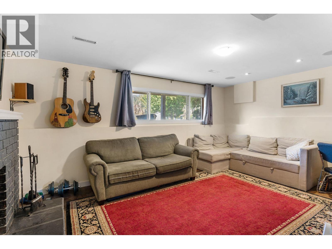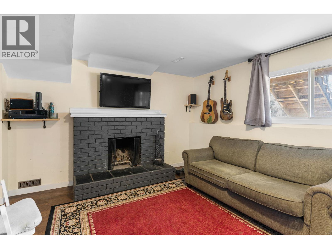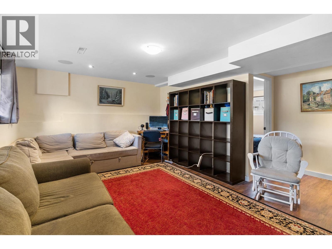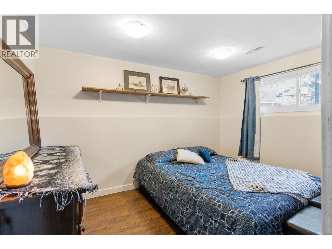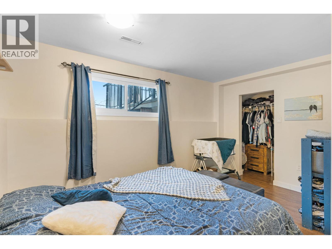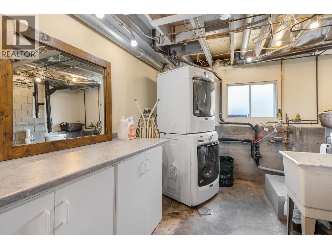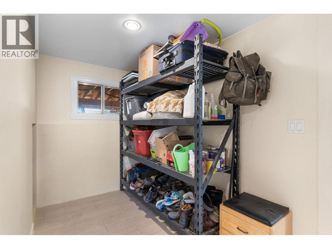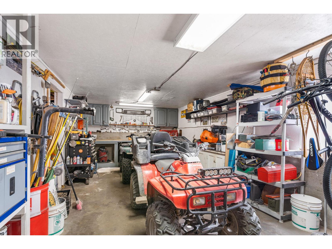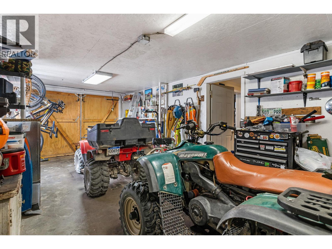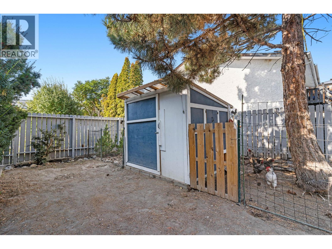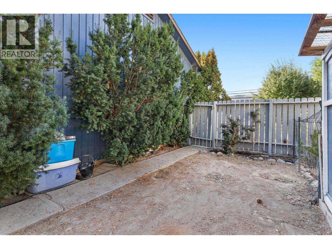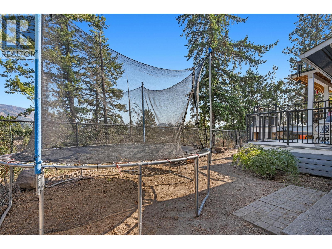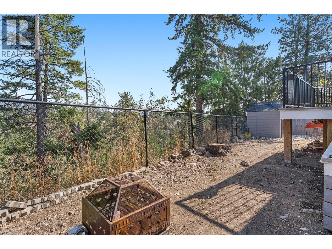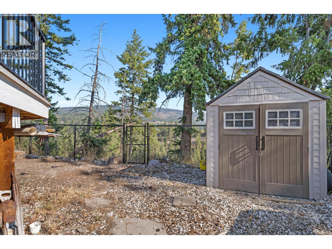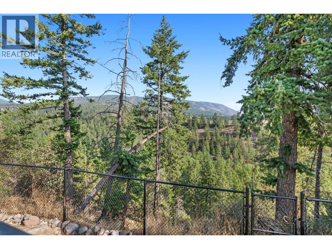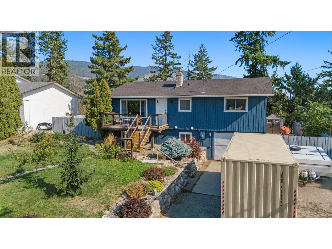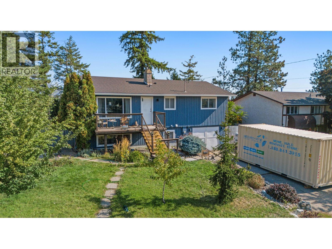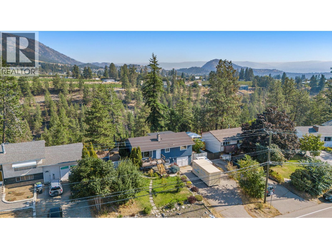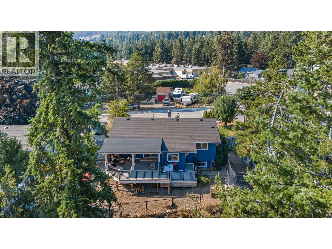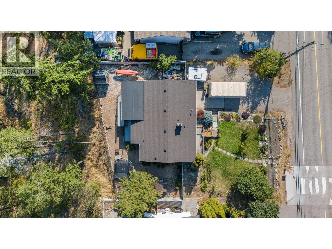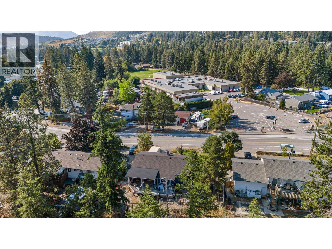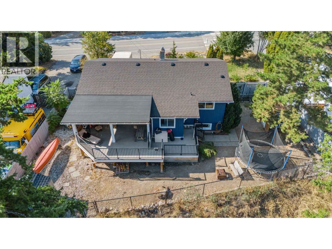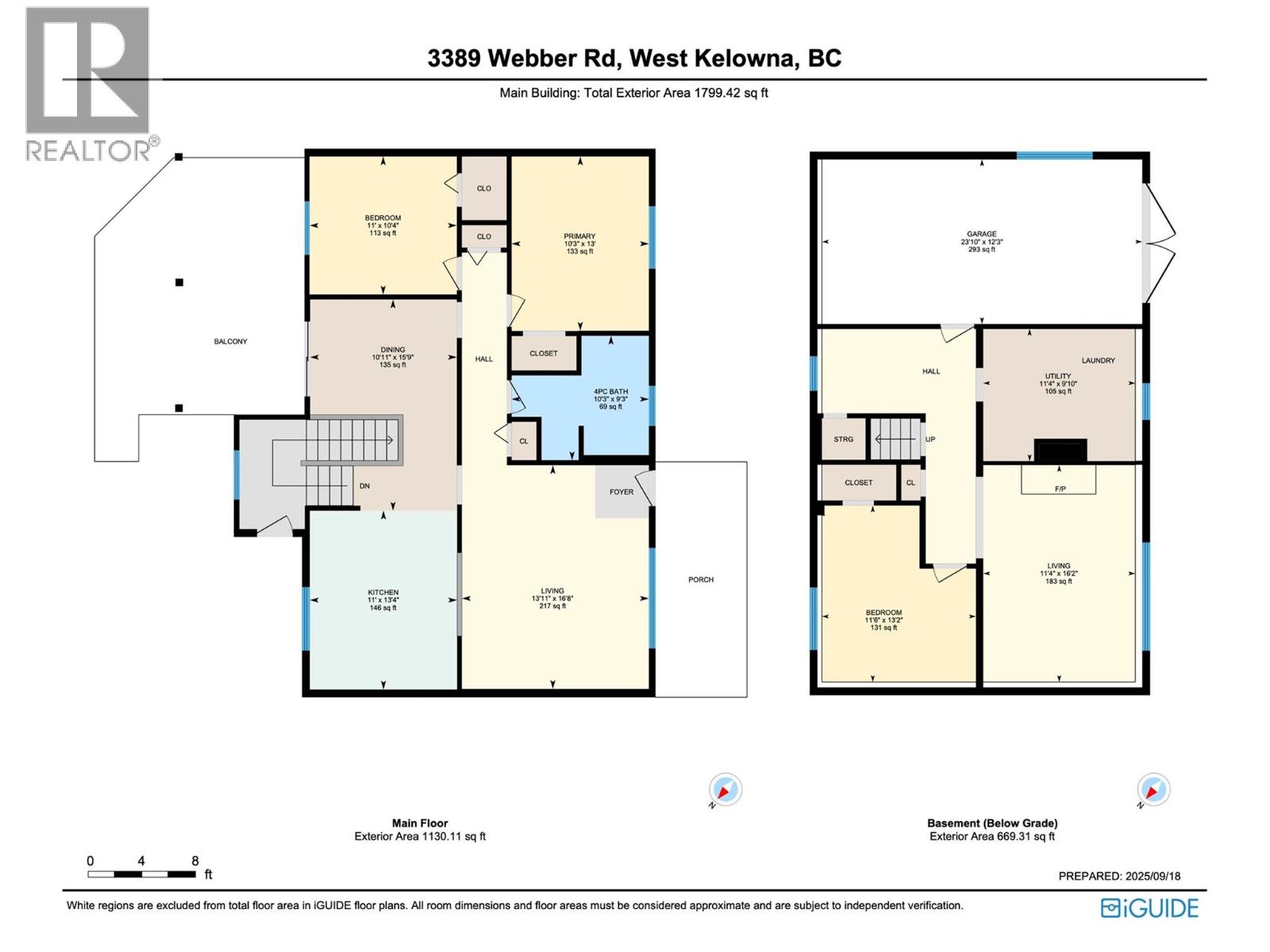3 Bedroom
1 Bathroom
1,799 ft2
Fireplace
Central Air Conditioning
Forced Air
$657,000
This is more than a house—it's the setting for your family's most cherished memories. Imagine standing on your front porch, waving as your kids walk safely across the street for their first day at Glenrosa Elementary. Years later, they'll catch their first bus from the stop right out front, a new adventure beginning just steps away. Mornings are a special event on the deck, where you can watch the sunrise over Glen Canyon Regional Park, your own private backyard oasis. It's a peaceful retreat where you can unwind. Inside, the home is designed for family life, with three spacious bedrooms and an attached garage that includes a workbench and 220V plug for all your projects. The fully fenced yard is perfect for your dogs to run free, raise your own chickens and enjoy fresh, homegrown eggs every morning with your very own chicken coop. With ample parking for friends and family, this home is ready for gatherings, laughter, and a lifetime of shared experiences. This isn't just a place to live; it's the start of your family’s beautiful new story. (id:46156)
Property Details
|
MLS® Number
|
10363415 |
|
Property Type
|
Single Family |
|
Neigbourhood
|
Glenrosa |
|
Amenities Near By
|
Park, Schools |
|
Community Features
|
Family Oriented |
|
Parking Space Total
|
7 |
|
View Type
|
Valley View |
Building
|
Bathroom Total
|
1 |
|
Bedrooms Total
|
3 |
|
Constructed Date
|
1976 |
|
Construction Style Attachment
|
Detached |
|
Cooling Type
|
Central Air Conditioning |
|
Fireplace Fuel
|
Wood |
|
Fireplace Present
|
Yes |
|
Fireplace Total
|
1 |
|
Fireplace Type
|
Conventional |
|
Heating Type
|
Forced Air |
|
Roof Material
|
Asphalt Shingle |
|
Roof Style
|
Unknown |
|
Stories Total
|
2 |
|
Size Interior
|
1,799 Ft2 |
|
Type
|
House |
|
Utility Water
|
Municipal Water |
Parking
Land
|
Access Type
|
Easy Access |
|
Acreage
|
No |
|
Fence Type
|
Fence |
|
Land Amenities
|
Park, Schools |
|
Sewer
|
Municipal Sewage System |
|
Size Irregular
|
0.4 |
|
Size Total
|
0.4 Ac|under 1 Acre |
|
Size Total Text
|
0.4 Ac|under 1 Acre |
|
Zoning Type
|
Unknown |
Rooms
| Level |
Type |
Length |
Width |
Dimensions |
|
Basement |
Living Room |
|
|
11'4'' x 16'2'' |
|
Basement |
Bedroom |
|
|
11'6'' x 13'2'' |
|
Main Level |
Kitchen |
|
|
11' x 13'4'' |
|
Main Level |
Primary Bedroom |
|
|
10'3'' x 13' |
|
Main Level |
Living Room |
|
|
13'11'' x 16'8'' |
|
Main Level |
Dining Room |
|
|
10'11'' x 15'9'' |
|
Main Level |
Bedroom |
|
|
11' x 10'4'' |
|
Main Level |
4pc Bathroom |
|
|
10'3'' x 9'3'' |
https://www.realtor.ca/real-estate/28883997/3389-webber-road-west-kelowna-glenrosa


