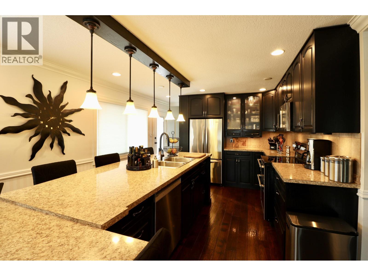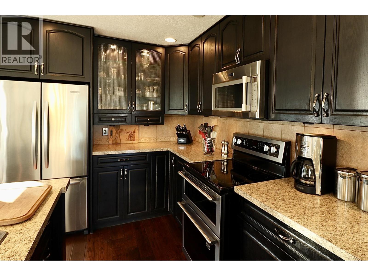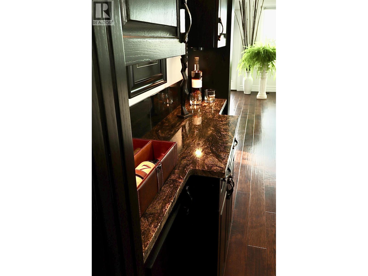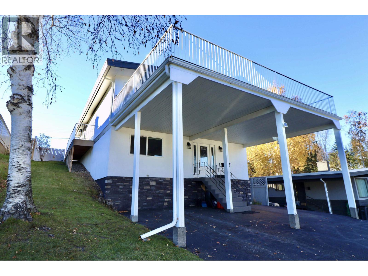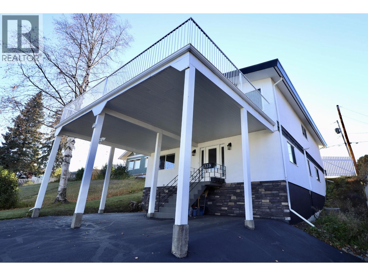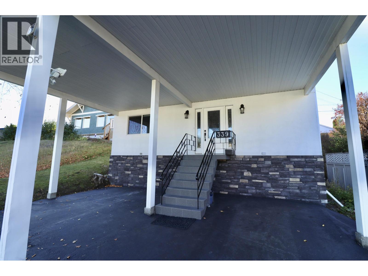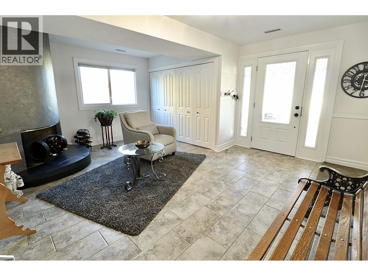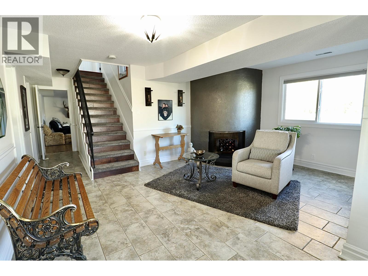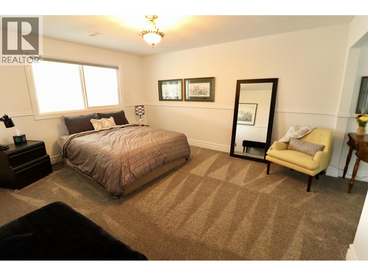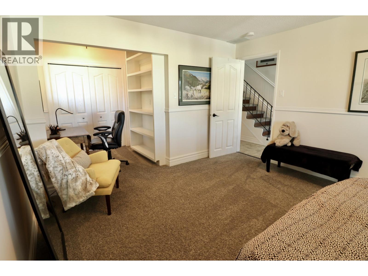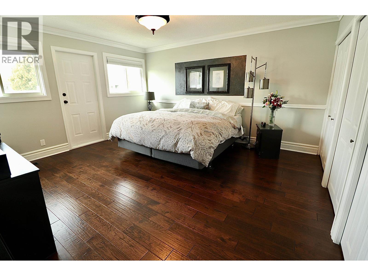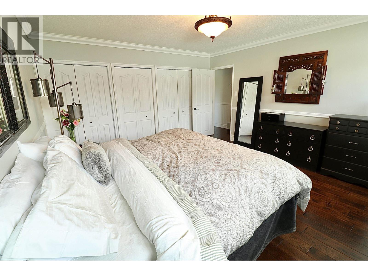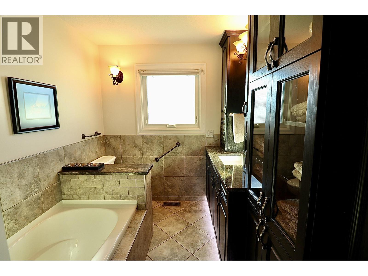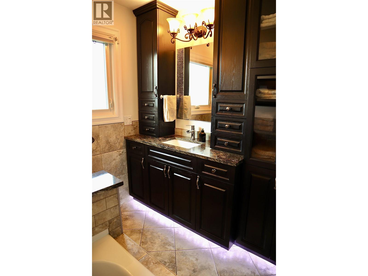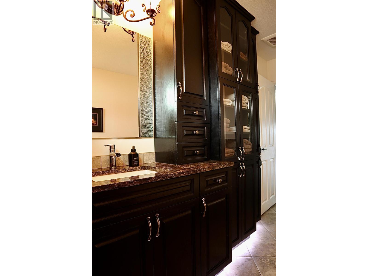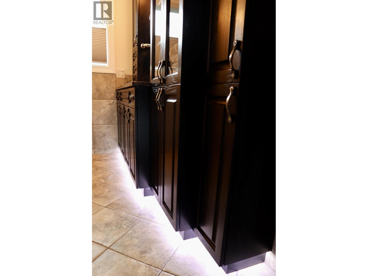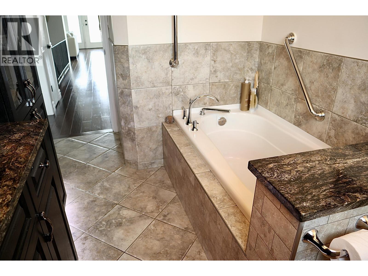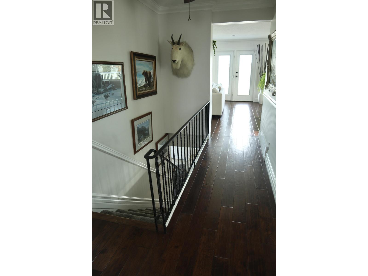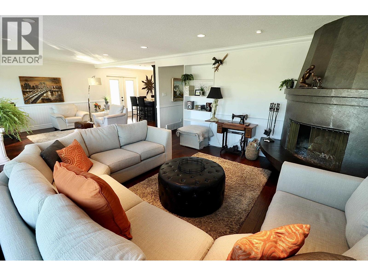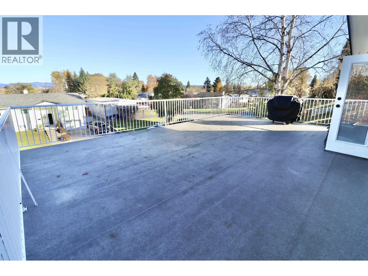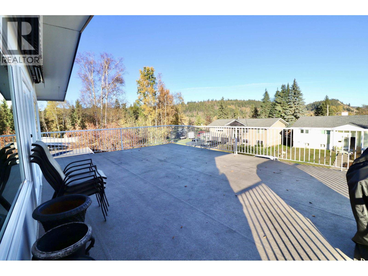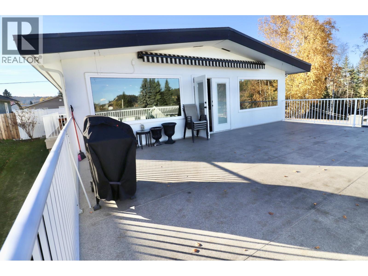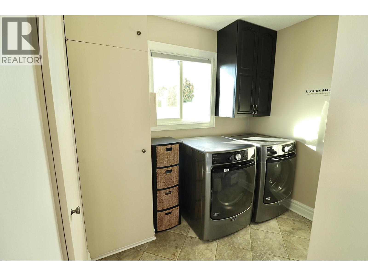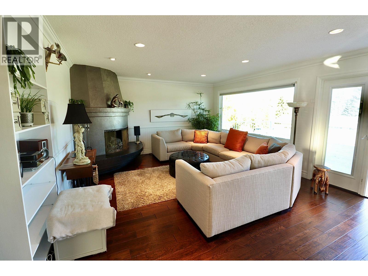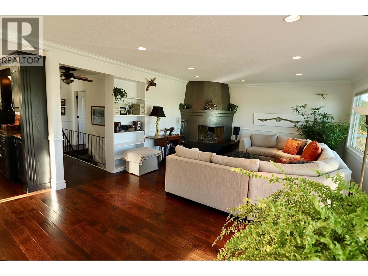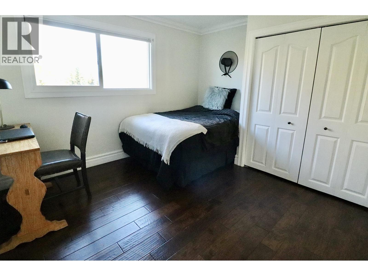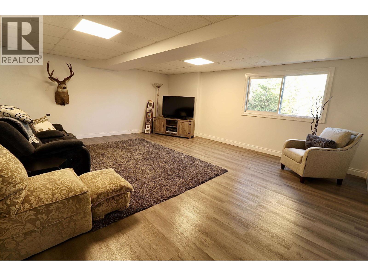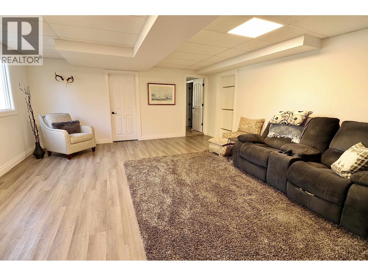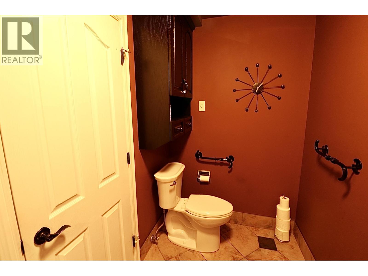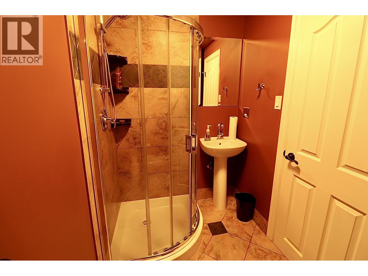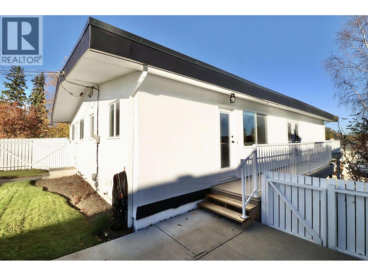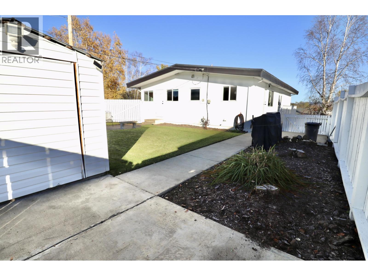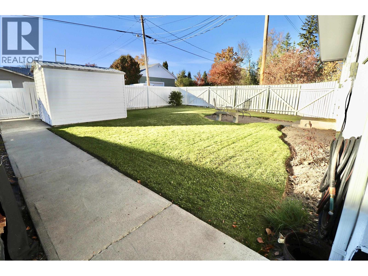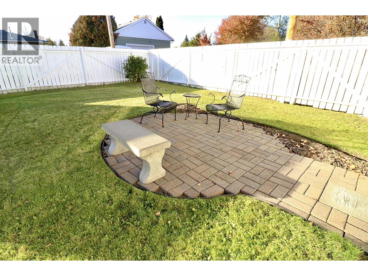3 Bedroom
2 Bathroom
Fireplace
Central Air Conditioning
Forced Air
$599,900
This stunning executive-style home offers the perfect blend of luxury, comfort and convenience. The main floor features a large primary bedroom, a second bedroom and stylish main bath with heated floors. The elegant kitchen with extra large island flows seamlessly into the dining and living areas, ideal for entertaining. The bottom level contains a large foyer with heated floors, a third very spacious bedroom, a second bathroom, and a huge family room. Enjoy the incredible mountain and river views from the massive deck with a powered awning. Central air conditioning and ample storage throughout. Fully fenced backyard with large shed. Many updates including newer triple and double pane windows, HWT (2018), Furnace (2011), Roof (2012), A/C (2022). (id:46156)
Property Details
|
MLS® Number
|
R3061683 |
|
Property Type
|
Single Family |
|
View Type
|
Mountain View, River View |
Building
|
Bathroom Total
|
2 |
|
Bedrooms Total
|
3 |
|
Appliances
|
Washer, Dryer, Refrigerator, Stove, Dishwasher |
|
Basement Development
|
Finished |
|
Basement Type
|
Full (finished) |
|
Constructed Date
|
1966 |
|
Construction Style Attachment
|
Detached |
|
Cooling Type
|
Central Air Conditioning |
|
Fireplace Present
|
Yes |
|
Fireplace Total
|
2 |
|
Foundation Type
|
Concrete Perimeter |
|
Heating Fuel
|
Natural Gas |
|
Heating Type
|
Forced Air |
|
Roof Material
|
Membrane |
|
Roof Style
|
Conventional |
|
Stories Total
|
2 |
|
Total Finished Area
|
2535 Sqft |
|
Type
|
House |
|
Utility Water
|
Municipal Water |
Parking
Land
|
Acreage
|
No |
|
Size Irregular
|
6039.22 |
|
Size Total
|
6039.22 Sqft |
|
Size Total Text
|
6039.22 Sqft |
Rooms
| Level |
Type |
Length |
Width |
Dimensions |
|
Basement |
Bedroom 3 |
12 ft ,1 in |
14 ft ,5 in |
12 ft ,1 in x 14 ft ,5 in |
|
Basement |
Family Room |
16 ft ,8 in |
19 ft ,1 in |
16 ft ,8 in x 19 ft ,1 in |
|
Basement |
Foyer |
16 ft ,8 in |
14 ft ,5 in |
16 ft ,8 in x 14 ft ,5 in |
|
Basement |
Storage |
11 ft ,9 in |
20 ft ,1 in |
11 ft ,9 in x 20 ft ,1 in |
|
Basement |
Utility Room |
10 ft ,1 in |
8 ft ,9 in |
10 ft ,1 in x 8 ft ,9 in |
|
Main Level |
Kitchen |
12 ft |
21 ft |
12 ft x 21 ft |
|
Main Level |
Living Room |
14 ft ,8 in |
17 ft ,1 in |
14 ft ,8 in x 17 ft ,1 in |
|
Main Level |
Dining Room |
14 ft ,1 in |
12 ft |
14 ft ,1 in x 12 ft |
|
Main Level |
Primary Bedroom |
13 ft ,5 in |
14 ft ,9 in |
13 ft ,5 in x 14 ft ,9 in |
|
Main Level |
Bedroom 2 |
10 ft |
11 ft ,8 in |
10 ft x 11 ft ,8 in |
|
Main Level |
Laundry Room |
8 ft ,1 in |
7 ft ,1 in |
8 ft ,1 in x 7 ft ,1 in |
https://www.realtor.ca/real-estate/29030105/339-n-moffat-street-prince-george


