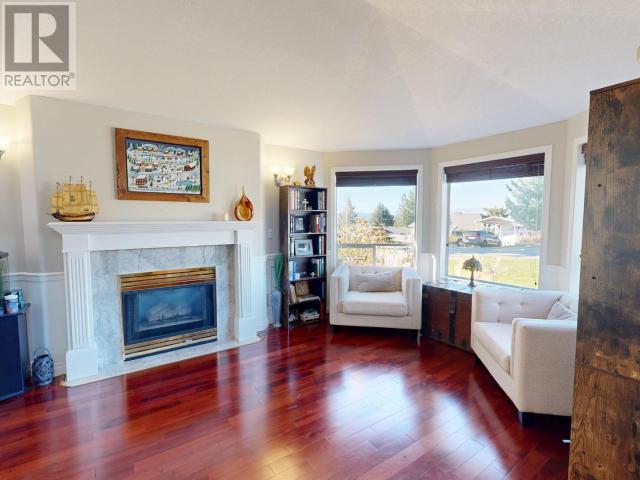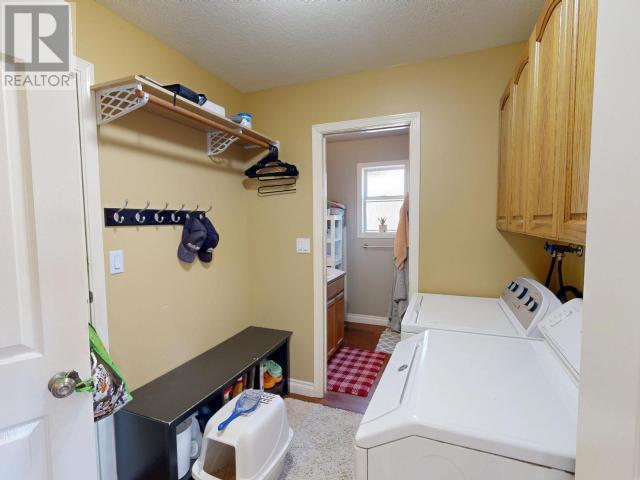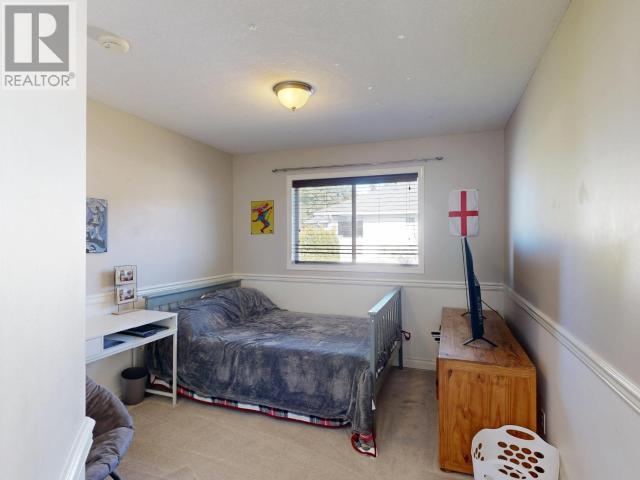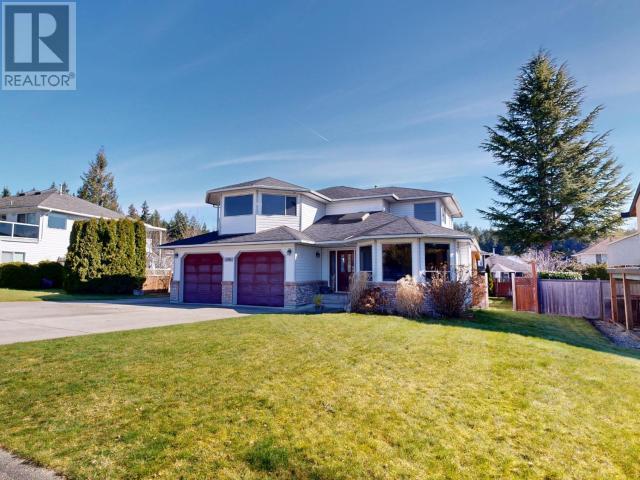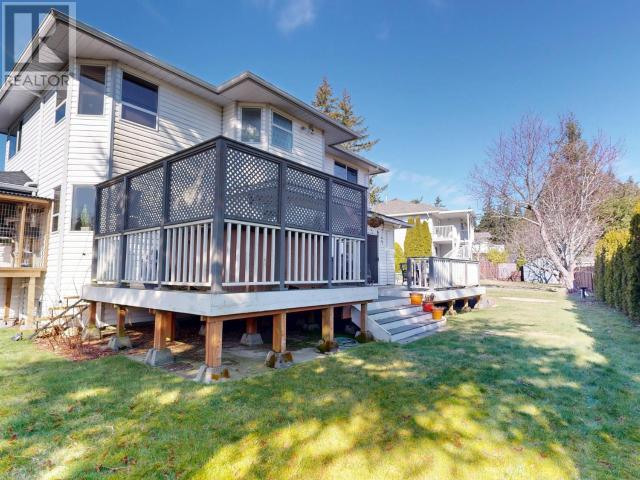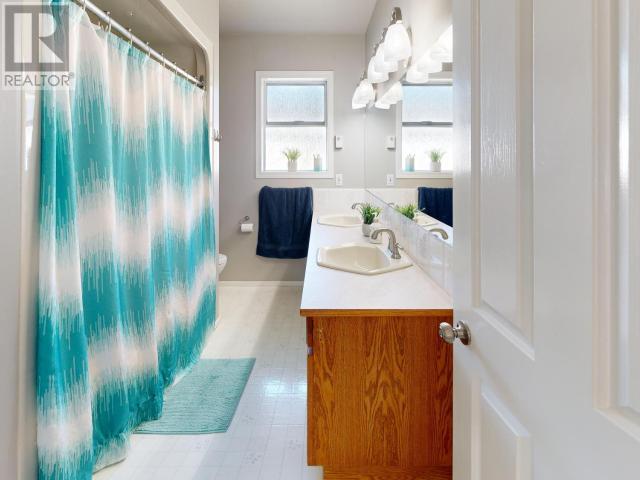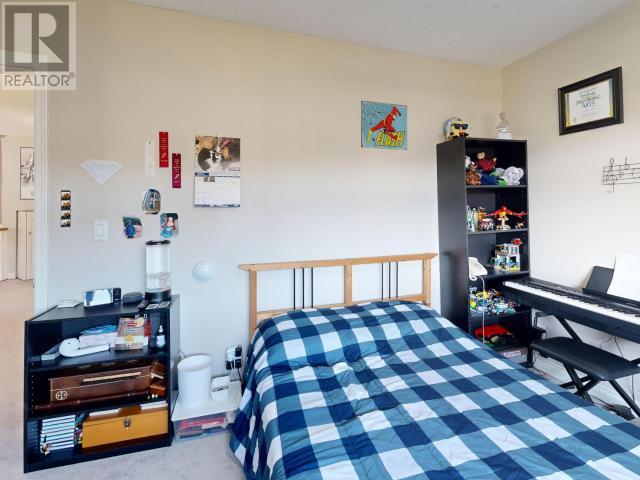5 Bedroom
3 Bathroom
4,039 ft2
Fireplace
Forced Air
$869,000
The Perfect Family Home In Popular Neighbourhood...Walk into your main floor where you will find your living room, kitchen, dining room, family room, bathroom and laundry room. Upstairs has 4 spacious bedrooms and 2 full bathrooms. Downstairs is fully finished complete with another bedroom, family room and storage. All this on a level lot complete with a deck, hot tub, mature landscaping & two bay garage. There is ample parking for a boat or RV complete with a 30amp RV connection. Endless walking trails can be found at the end of the street and you are a close distance away from beaches, marina, grocery store & schools. Updates include a newer roof, new toilets, new fans, new shower door, new fire alarms, new paint in the ensuite and new screen door. This house has so much space for your growing family. Easy to show. Book your appointment today. (id:46156)
Property Details
|
MLS® Number
|
18764 |
|
Property Type
|
Single Family |
|
Amenities Near By
|
Shopping |
|
Community Features
|
Family Oriented |
|
Features
|
Southern Exposure |
|
Parking Space Total
|
2 |
|
View Type
|
Ocean View |
Building
|
Bathroom Total
|
3 |
|
Bedrooms Total
|
5 |
|
Constructed Date
|
1991 |
|
Construction Style Attachment
|
Detached |
|
Fireplace Fuel
|
Gas |
|
Fireplace Present
|
Yes |
|
Fireplace Type
|
Conventional |
|
Heating Fuel
|
Natural Gas |
|
Heating Type
|
Forced Air |
|
Size Interior
|
4,039 Ft2 |
|
Type
|
House |
Parking
Land
|
Access Type
|
Easy Access |
|
Acreage
|
No |
|
Land Amenities
|
Shopping |
|
Size Irregular
|
8276 |
|
Size Total
|
8276 Sqft |
|
Size Total Text
|
8276 Sqft |
Rooms
| Level |
Type |
Length |
Width |
Dimensions |
|
Above |
Primary Bedroom |
15 ft |
21 ft |
15 ft x 21 ft |
|
Above |
5pc Bathroom |
|
|
Measurements not available |
|
Above |
Bedroom |
10 ft |
12 ft |
10 ft x 12 ft |
|
Above |
4pc Bathroom |
|
|
Measurements not available |
|
Above |
Bedroom |
10 ft |
12 ft |
10 ft x 12 ft |
|
Above |
Bedroom |
15 ft |
12 ft |
15 ft x 12 ft |
|
Basement |
Family Room |
25 ft |
15 ft |
25 ft x 15 ft |
|
Basement |
Bedroom |
11 ft |
9 ft |
11 ft x 9 ft |
|
Basement |
Workshop |
12 ft |
7 ft |
12 ft x 7 ft |
|
Main Level |
Foyer |
9 ft |
8 ft |
9 ft x 8 ft |
|
Main Level |
Living Room |
18 ft |
14 ft |
18 ft x 14 ft |
|
Main Level |
Dining Room |
16 ft |
13 ft |
16 ft x 13 ft |
|
Main Level |
Kitchen |
12 ft |
11 ft |
12 ft x 11 ft |
|
Main Level |
3pc Bathroom |
|
|
Measurements not available |
|
Main Level |
Dining Nook |
15 ft |
12 ft |
15 ft x 12 ft |
|
Main Level |
Family Room |
15 ft |
13 ft |
15 ft x 13 ft |
|
Main Level |
Laundry Room |
7 ft |
8 ft |
7 ft x 8 ft |
https://www.realtor.ca/real-estate/27997759/3396-cariboo-ave-powell-river








