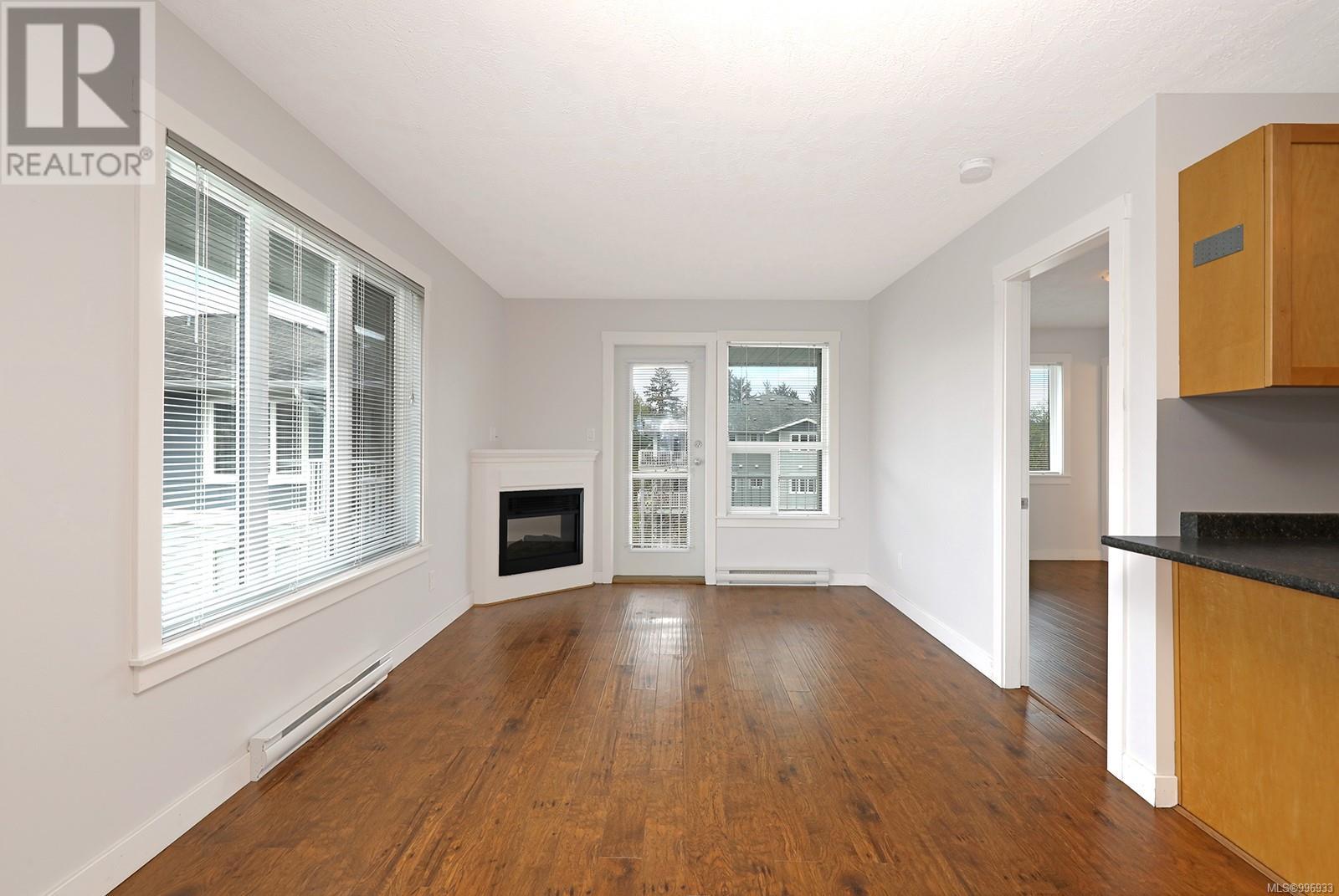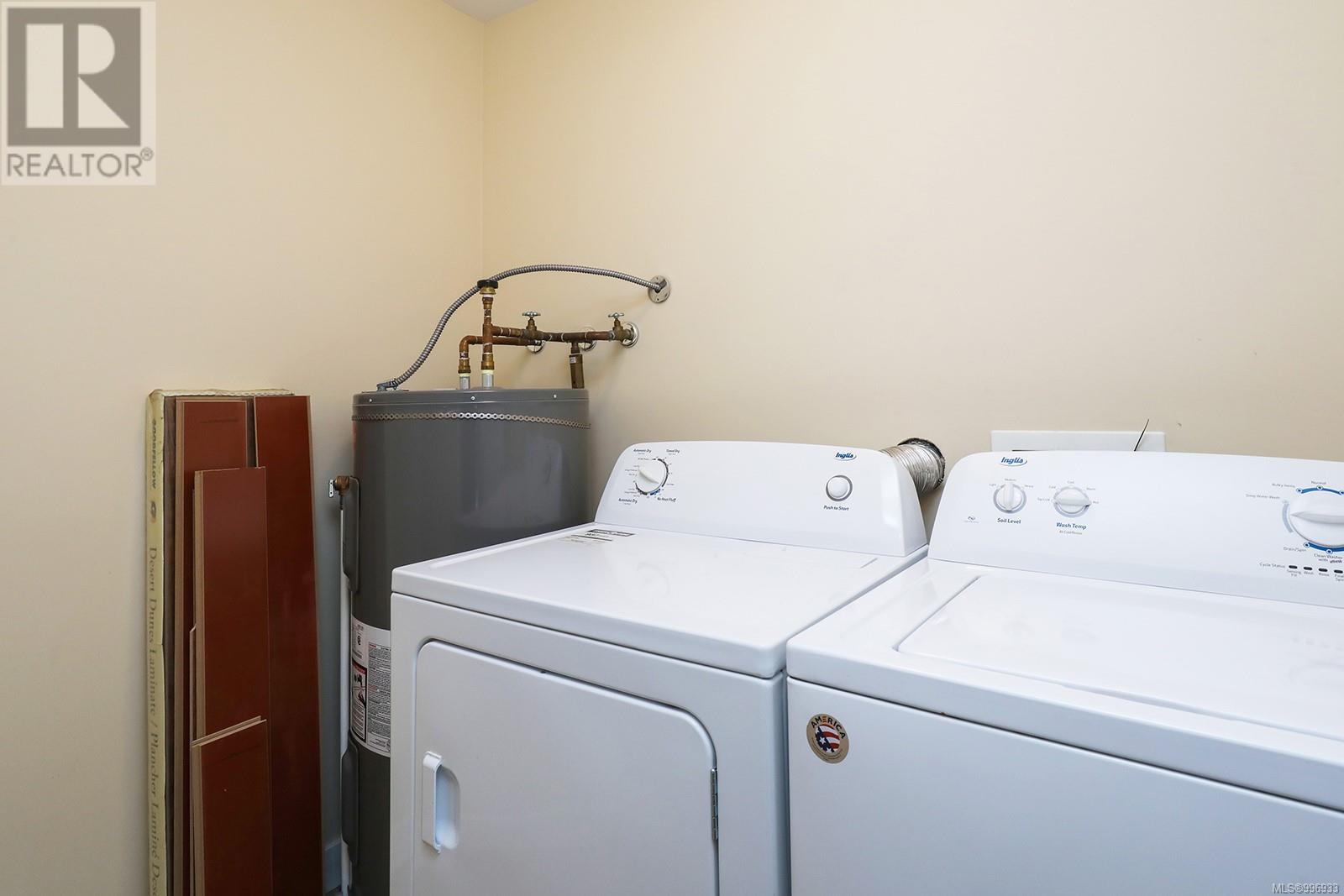34 119 20th St Courtenay, British Columbia V9N 8B1
2 Bedroom
2 Bathroom
935 ft2
Fireplace
None
Baseboard Heaters
$469,900Maintenance,
$474.02 Monthly
Maintenance,
$474.02 MonthlyWelcome to this bright and beautifully maintained top floor, corner unit, 2-bedroom, 2-bath condo in The Tides. With 935 square feet of open-concept living space, this centrally located condo offers ocean and airpark views that create a serene backdrop for everyday living. Just steps from shopping, dining, and recreation, this condo combines location and lifestyle in one perfect package. Vacant and move-in ready! For more information call Christiaan at 250-702-7150. (id:46156)
Property Details
| MLS® Number | 996933 |
| Property Type | Single Family |
| Neigbourhood | Courtenay City |
| Community Features | Pets Allowed With Restrictions, Family Oriented |
| Features | Central Location, Other, Marine Oriented |
| Parking Space Total | 1 |
| Plan | Vis6243 |
| View Type | Mountain View, Ocean View |
Building
| Bathroom Total | 2 |
| Bedrooms Total | 2 |
| Constructed Date | 2007 |
| Cooling Type | None |
| Fireplace Present | Yes |
| Fireplace Total | 1 |
| Heating Fuel | Electric |
| Heating Type | Baseboard Heaters |
| Size Interior | 935 Ft2 |
| Total Finished Area | 935 Sqft |
| Type | Apartment |
Parking
| Underground |
Land
| Access Type | Road Access |
| Acreage | No |
| Size Irregular | 935 |
| Size Total | 935 Sqft |
| Size Total Text | 935 Sqft |
| Zoning Description | Mu-2 |
| Zoning Type | Multi-family |
Rooms
| Level | Type | Length | Width | Dimensions |
|---|---|---|---|---|
| Main Level | Primary Bedroom | 13'11 x 8'11 | ||
| Main Level | Living Room | 10'3 x 10'2 | ||
| Main Level | Laundry Room | 7'4 x 5'7 | ||
| Main Level | Kitchen | 10'4 x 9'4 | ||
| Main Level | Entrance | 12'2 x 4'3 | ||
| Main Level | Ensuite | 4-Piece | ||
| Main Level | Dining Room | 16'7 x 10'10 | ||
| Main Level | Bedroom | 12 ft | 12 ft x Measurements not available | |
| Main Level | Bathroom | 3-Piece |
https://www.realtor.ca/real-estate/28231303/34-119-20th-st-courtenay-courtenay-city































