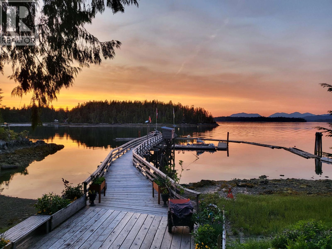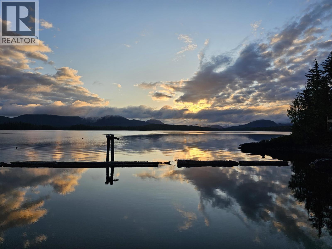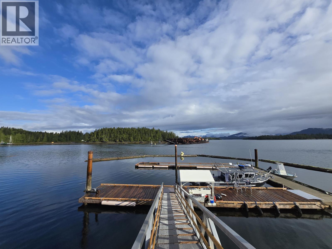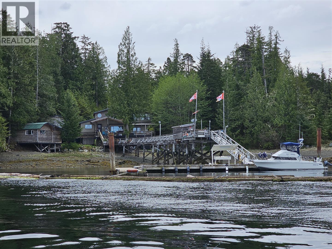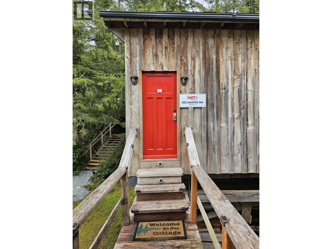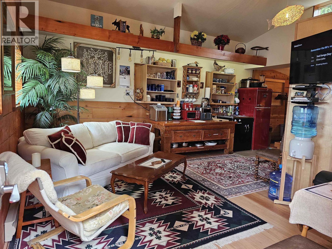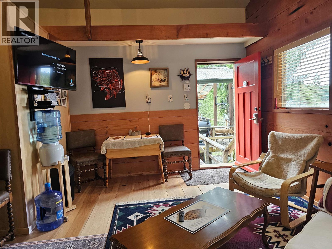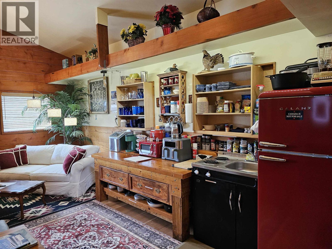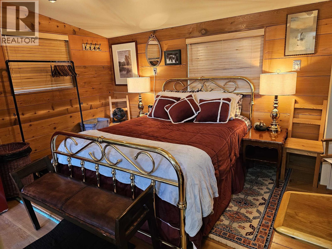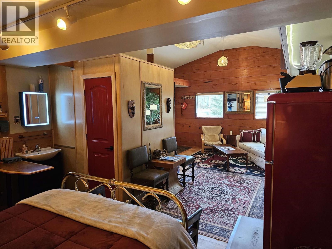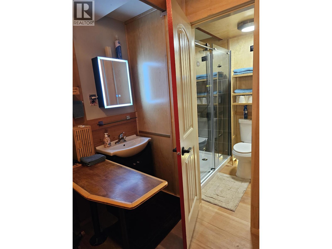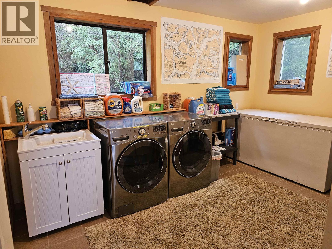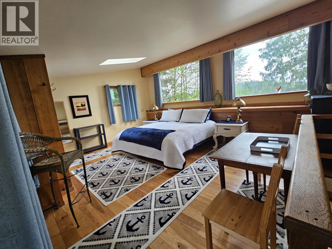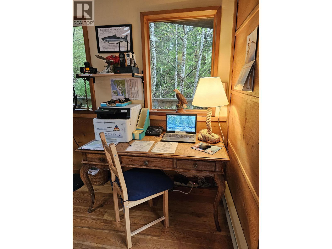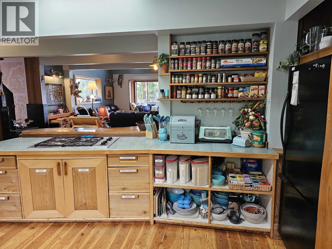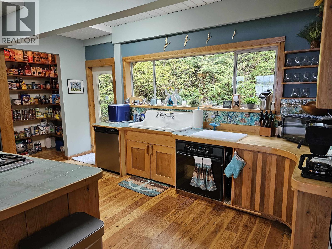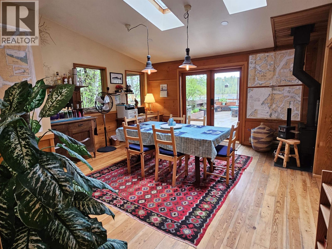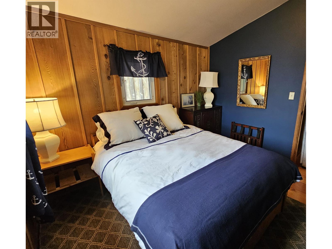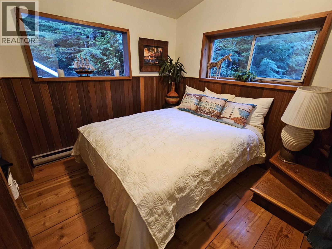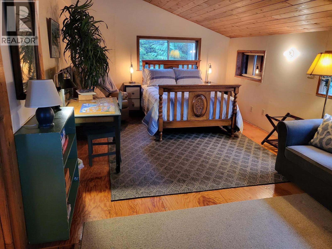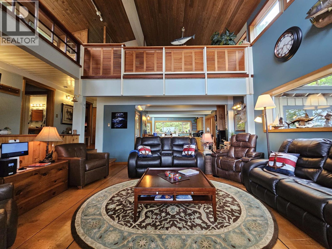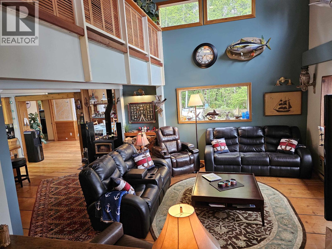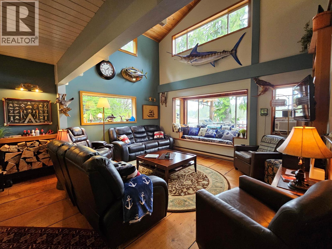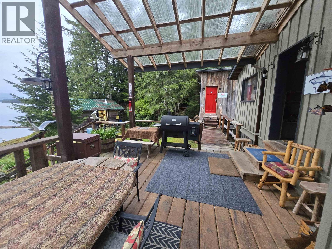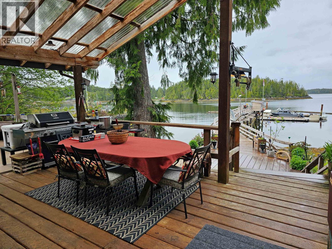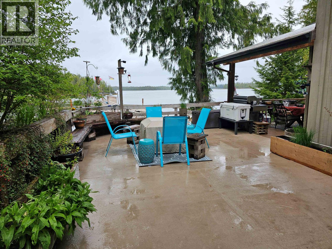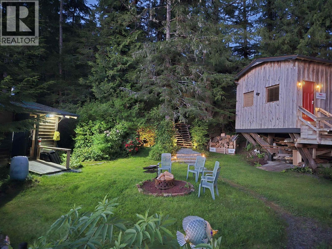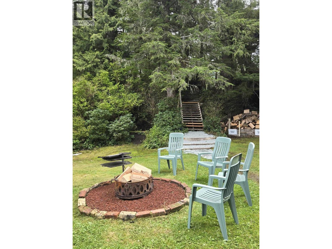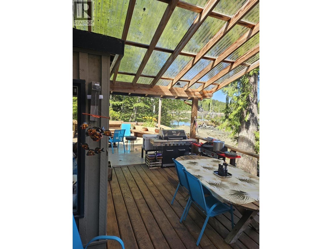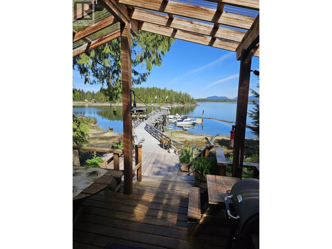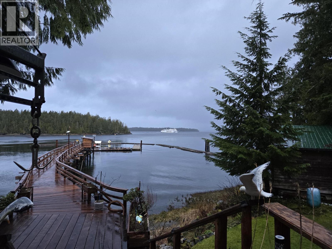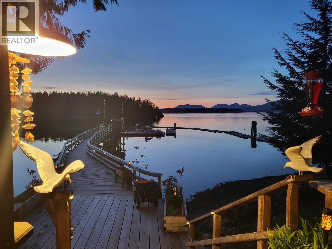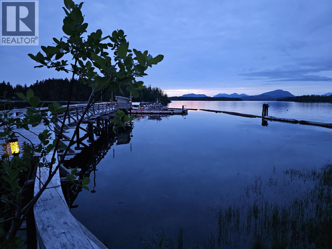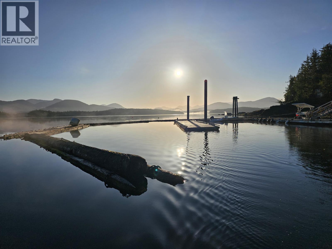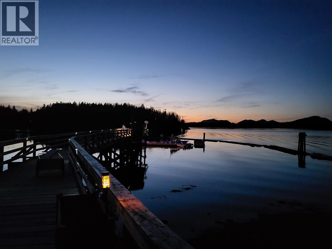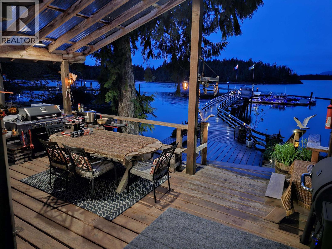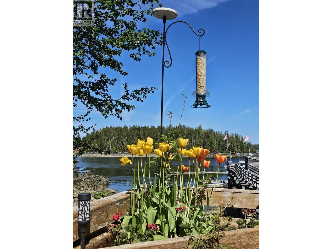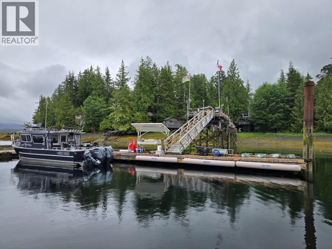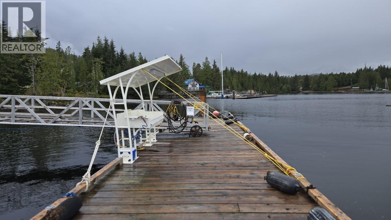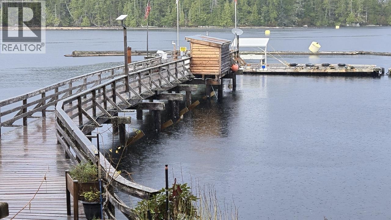4 Bedroom
2 Bathroom
2,332 ft2
Fireplace
Waterfront
$1,495,000
Stunning oceanfront home on 0.97 acres on Denny Island offering comfort, adventure, and investment potential in one of BC's most pristine coastal settings. This beautifully crafted four-bedroom, two-bathroom home features vaulted ceilings, picture windows, and spacious decks showcasing breathtaking ocean and mountain views. A detached, fully renovated guest cabin provides extra accommodation or rental income. The upgraded dock includes power, water washdown, fish cleaning station, reinforced breakwater, and protected moorage. A versatile processing and storage building supports small-scale commercial use. Fully furnished and turn-key, this rare property is ready for your coastal venture. (id:46156)
Property Details
|
MLS® Number
|
R3067651 |
|
Property Type
|
Single Family |
|
Storage Type
|
Storage |
|
Structure
|
Workshop |
|
View Type
|
Ocean View |
|
Water Front Type
|
Waterfront |
Building
|
Bathroom Total
|
2 |
|
Bedrooms Total
|
4 |
|
Appliances
|
Washer, Dryer, Refrigerator, Stove, Dishwasher |
|
Basement Type
|
None |
|
Constructed Date
|
1985 |
|
Construction Style Attachment
|
Detached |
|
Exterior Finish
|
Wood |
|
Fireplace Present
|
Yes |
|
Fireplace Total
|
1 |
|
Fixture
|
Drapes/window Coverings |
|
Foundation Type
|
Preserved Wood |
|
Heating Fuel
|
Electric |
|
Roof Material
|
Metal |
|
Roof Style
|
Conventional |
|
Stories Total
|
2 |
|
Size Interior
|
2,332 Ft2 |
|
Total Finished Area
|
2332 Sqft |
|
Type
|
House |
Parking
Land
|
Acreage
|
No |
|
Size Irregular
|
0.97 |
|
Size Total
|
0.97 Ac |
|
Size Total Text
|
0.97 Ac |
Rooms
| Level |
Type |
Length |
Width |
Dimensions |
|
Above |
Primary Bedroom |
17 ft |
17 ft |
17 ft x 17 ft |
|
Above |
Office |
11 ft ,8 in |
21 ft |
11 ft ,8 in x 21 ft |
|
Above |
Dining Nook |
5 ft ,8 in |
23 ft ,5 in |
5 ft ,8 in x 23 ft ,5 in |
|
Above |
Bedroom 4 |
8 ft ,7 in |
9 ft ,6 in |
8 ft ,7 in x 9 ft ,6 in |
|
Main Level |
Kitchen |
15 ft ,4 in |
17 ft ,9 in |
15 ft ,4 in x 17 ft ,9 in |
|
Main Level |
Dining Room |
15 ft ,2 in |
16 ft ,6 in |
15 ft ,2 in x 16 ft ,6 in |
|
Main Level |
Living Room |
15 ft ,3 in |
16 ft |
15 ft ,3 in x 16 ft |
|
Main Level |
Utility Room |
13 ft ,2 in |
13 ft ,5 in |
13 ft ,2 in x 13 ft ,5 in |
|
Main Level |
Foyer |
5 ft ,3 in |
20 ft |
5 ft ,3 in x 20 ft |
|
Main Level |
Bedroom 2 |
9 ft ,7 in |
10 ft ,4 in |
9 ft ,7 in x 10 ft ,4 in |
|
Main Level |
Bedroom 3 |
8 ft ,7 in |
12 ft ,1 in |
8 ft ,7 in x 12 ft ,1 in |
https://www.realtor.ca/real-estate/29106290/34-whiskey-cove-denny-island-road-bella-coola


