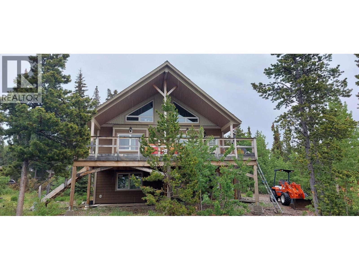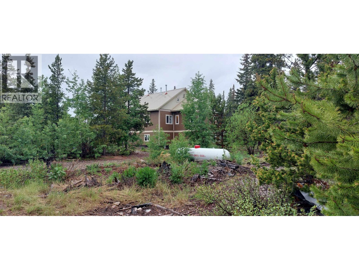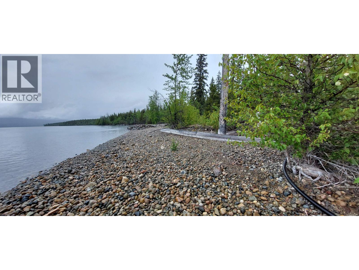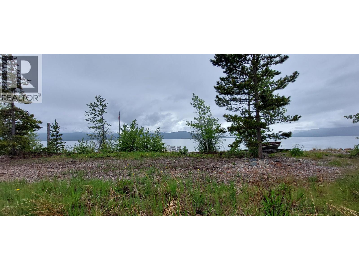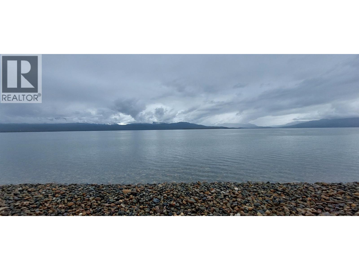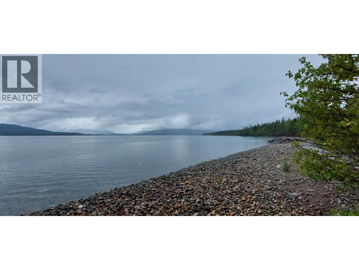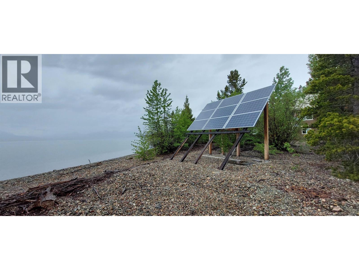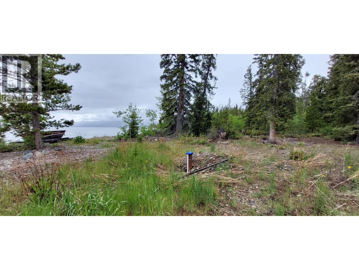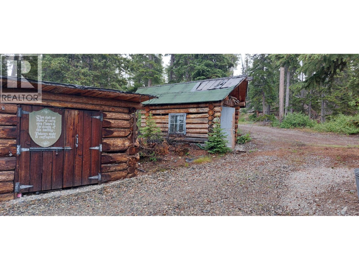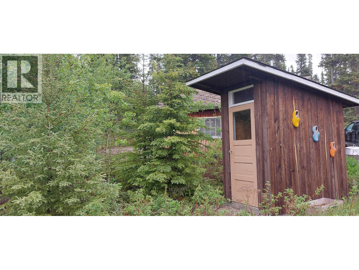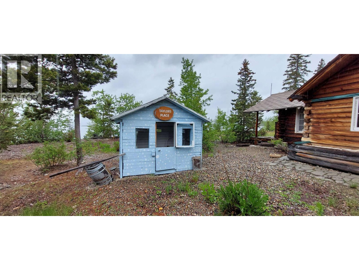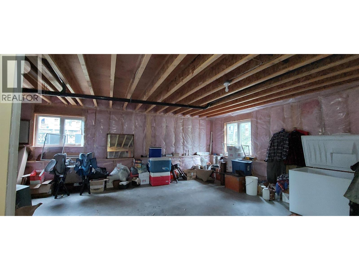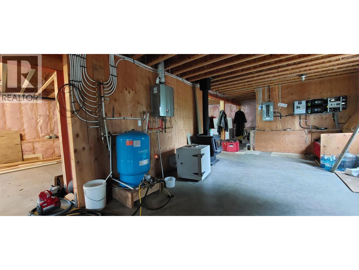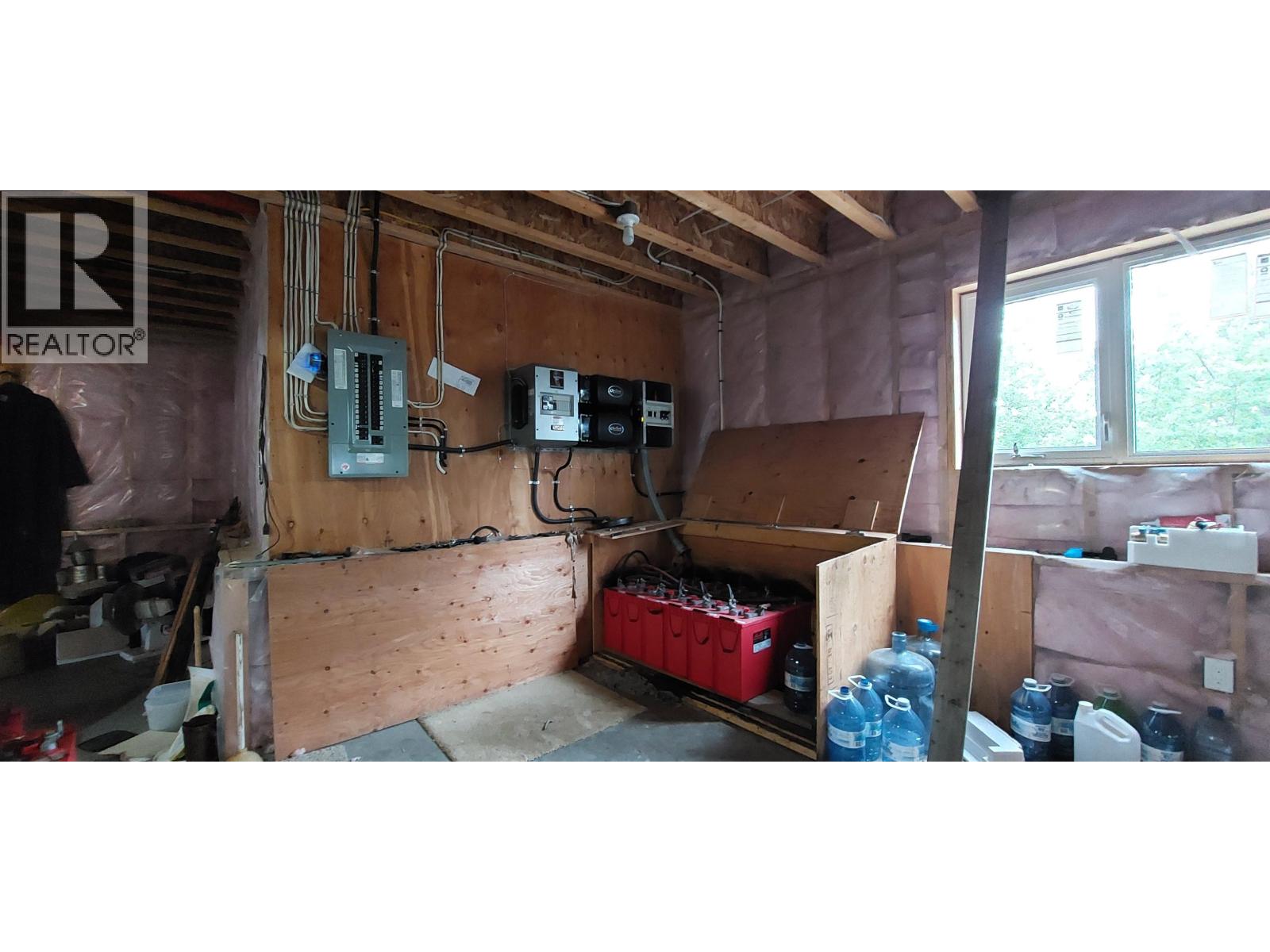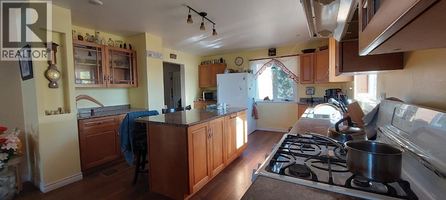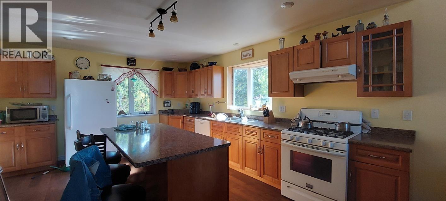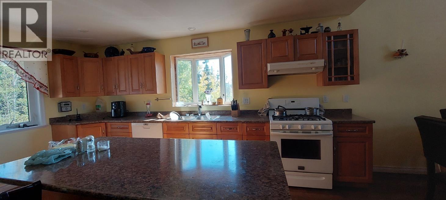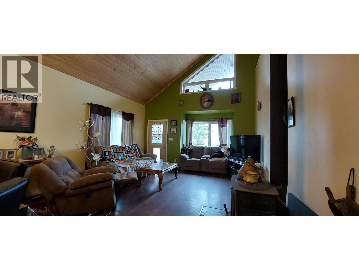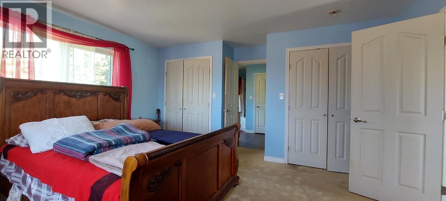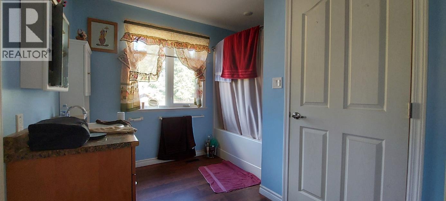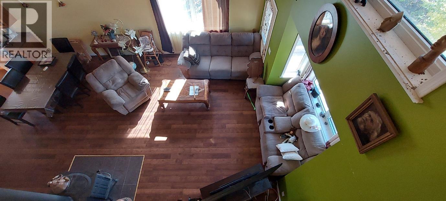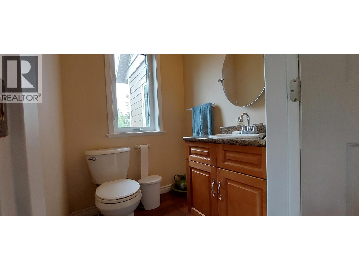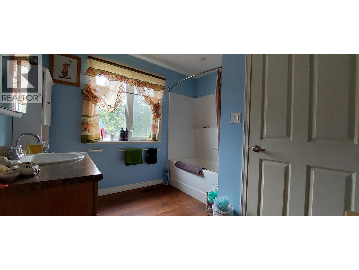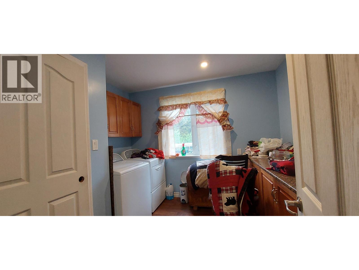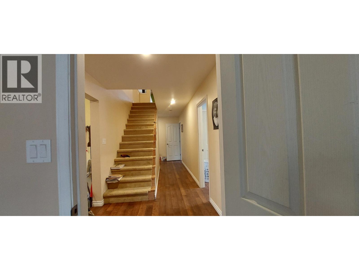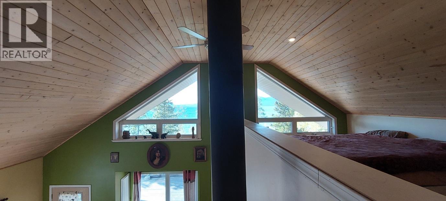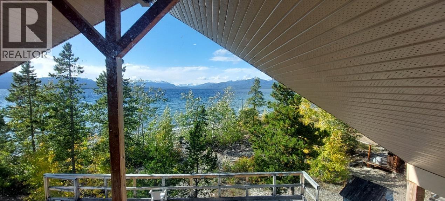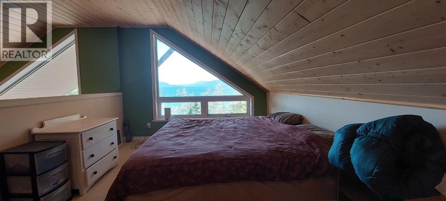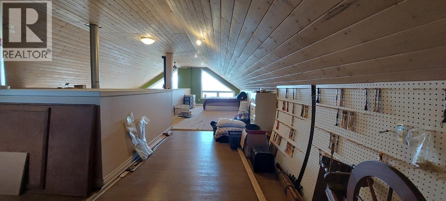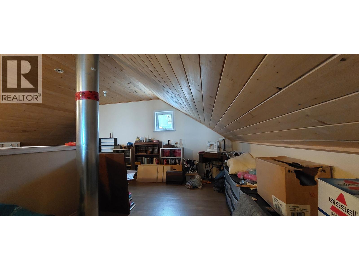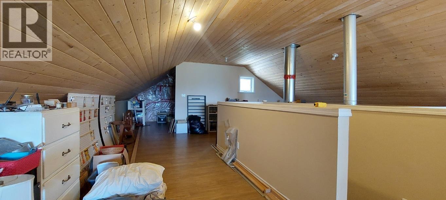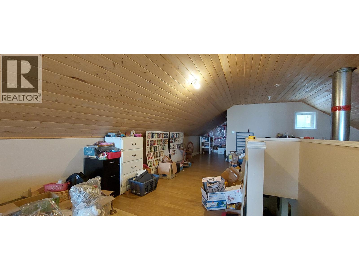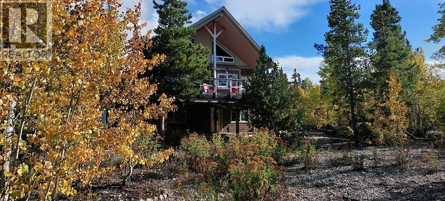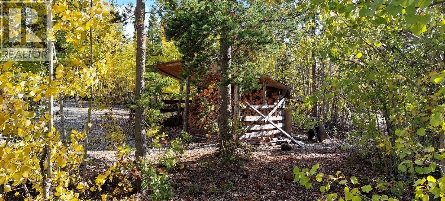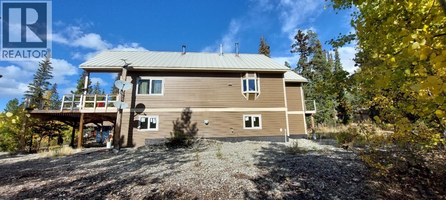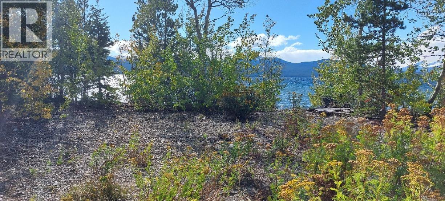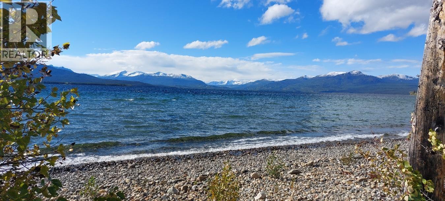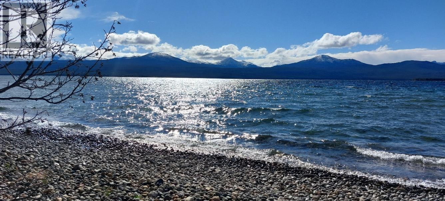2 Bedroom
2 Bathroom
2,225 ft2
Forced Air
Waterfront
Acreage
$650,000
Escape to your private paradise with this nearly 4,000 sq ft home on 1.5 acres along the shores of Charlotte Lake. Blending luxury, sustainability, and nature, it offers the ultimate off-grid living experience with breathtaking views of the lake and surrounding mountains. The spacious interior features an open-concept kitchen, dining, and living area highlighted by soaring vaulted ceilings, creating a bright and inviting atmosphere. With three bedrooms and two bathrooms, there’s ample space for family and guests to relax in comfort. Powered by solar panels, the property allows you to live sustainably while enjoying modern conveniences. Step outside to a secluded setting where kayaking, fishing, and lakeside relaxation await, all just beyond your doorstep. Offering tranquility, adventure, and unmatched natural beauty, this rare property presents a one-of-a-kind opportunity to own a true retreat in one of British Columbia’s most stunning locations. (id:46156)
Property Details
|
MLS® Number
|
R3039075 |
|
Property Type
|
Single Family |
|
Structure
|
Workshop |
|
View Type
|
Lake View, Mountain View |
|
Water Front Type
|
Waterfront |
Building
|
Bathroom Total
|
2 |
|
Bedrooms Total
|
2 |
|
Appliances
|
Washer, Dryer, Refrigerator, Stove, Dishwasher, Satellite Dish |
|
Basement Development
|
Partially Finished |
|
Basement Type
|
Full (partially Finished) |
|
Constructed Date
|
2016 |
|
Construction Style Attachment
|
Detached |
|
Exterior Finish
|
Composite Siding |
|
Fixture
|
Drapes/window Coverings |
|
Foundation Type
|
Concrete Perimeter, Concrete Slab |
|
Heating Fuel
|
Propane, Wood |
|
Heating Type
|
Forced Air |
|
Roof Material
|
Metal |
|
Roof Style
|
Conventional |
|
Stories Total
|
241 |
|
Size Interior
|
2,225 Ft2 |
|
Total Finished Area
|
2225 Sqft |
|
Type
|
House |
|
Utility Water
|
Drilled Well |
Parking
Land
|
Acreage
|
Yes |
|
Size Irregular
|
1.55 |
|
Size Total
|
1.55 Ac |
|
Size Total Text
|
1.55 Ac |
Rooms
| Level |
Type |
Length |
Width |
Dimensions |
|
Basement |
Storage |
13 ft ,4 in |
38 ft ,8 in |
13 ft ,4 in x 38 ft ,8 in |
|
Basement |
Workshop |
12 ft ,9 in |
48 ft |
12 ft ,9 in x 48 ft |
|
Main Level |
Kitchen |
22 ft |
13 ft |
22 ft x 13 ft |
|
Main Level |
Living Room |
16 ft |
15 ft |
16 ft x 15 ft |
|
Main Level |
Bedroom 2 |
9 ft ,5 in |
12 ft ,9 in |
9 ft ,5 in x 12 ft ,9 in |
|
Main Level |
Primary Bedroom |
15 ft ,2 in |
13 ft |
15 ft ,2 in x 13 ft |
|
Main Level |
Utility Room |
9 ft ,5 in |
9 ft ,4 in |
9 ft ,5 in x 9 ft ,4 in |
|
Upper Level |
Loft |
22 ft |
12 ft |
22 ft x 12 ft |
|
Upper Level |
Loft |
26 ft |
8 ft |
26 ft x 8 ft |
|
Upper Level |
Loft |
16 ft |
8 ft |
16 ft x 8 ft |
https://www.realtor.ca/real-estate/28758381/3400-corvin-road-chilcotin


