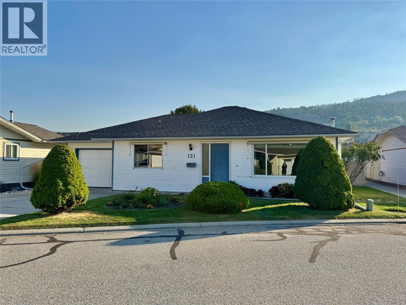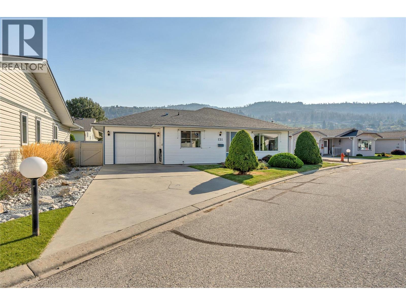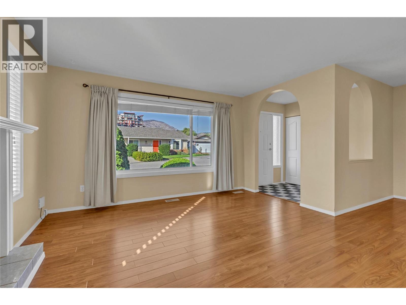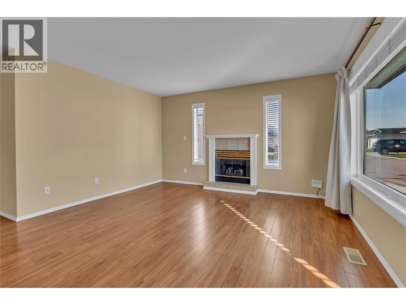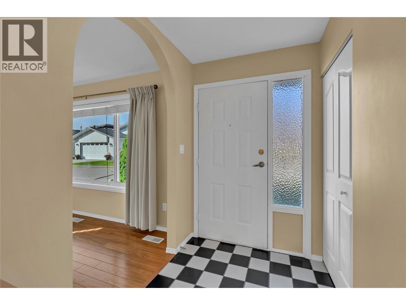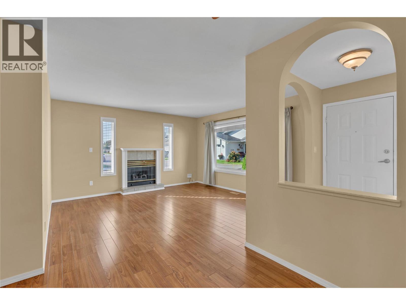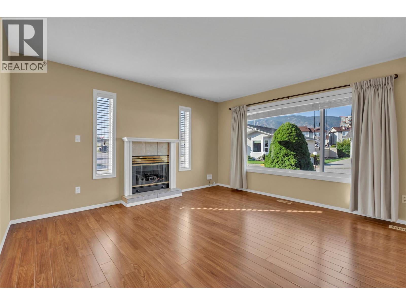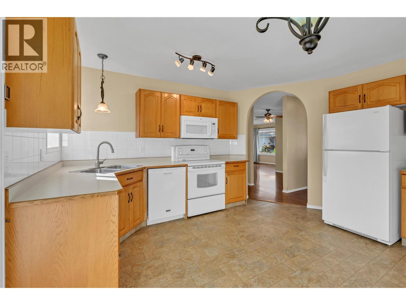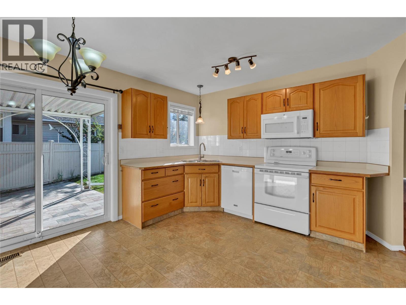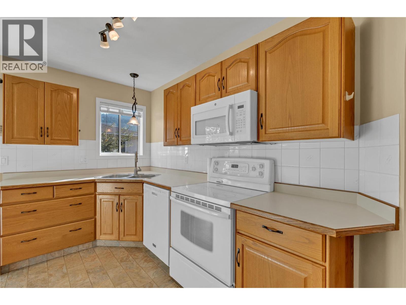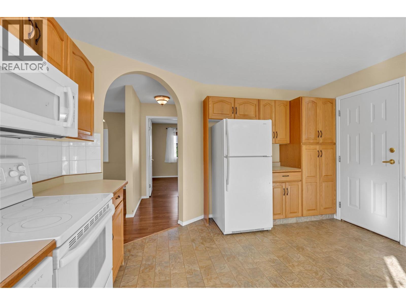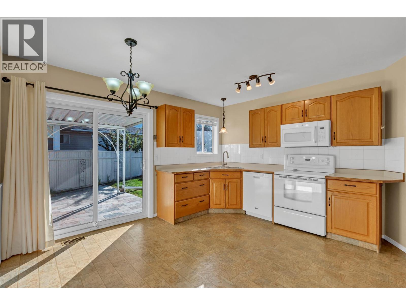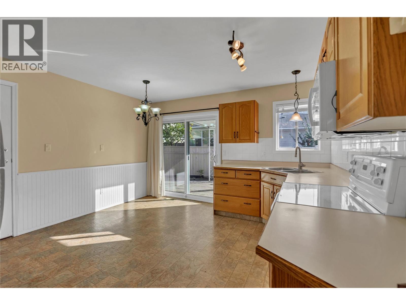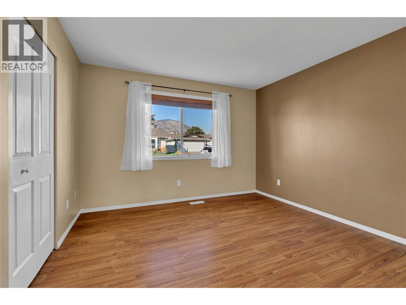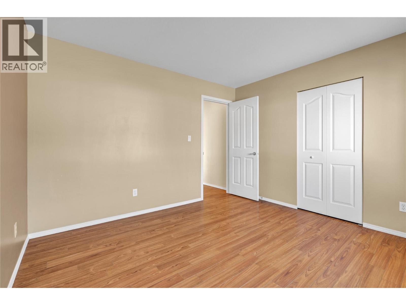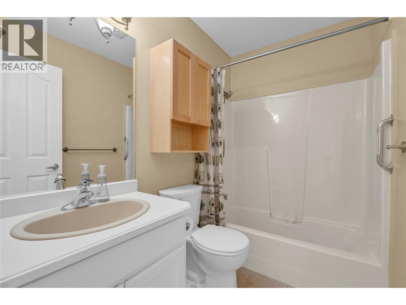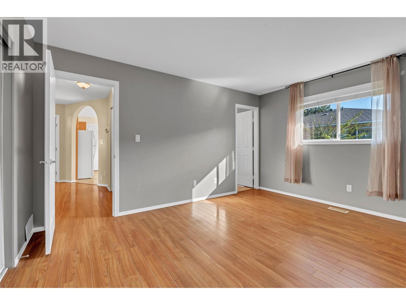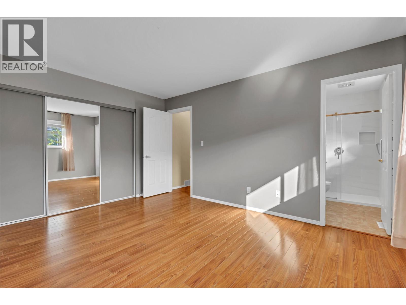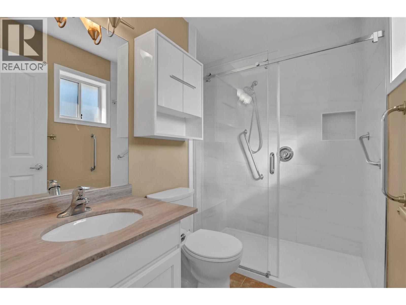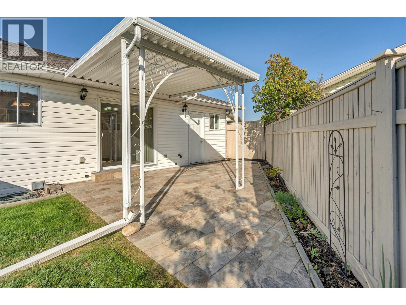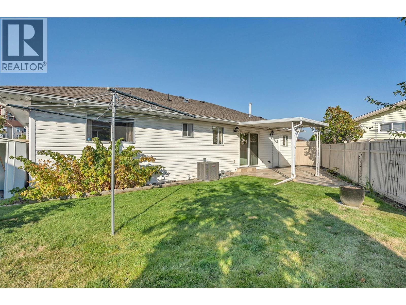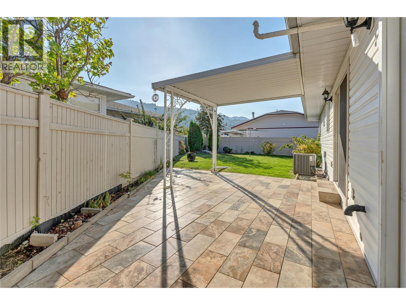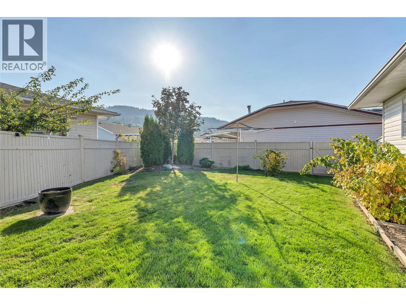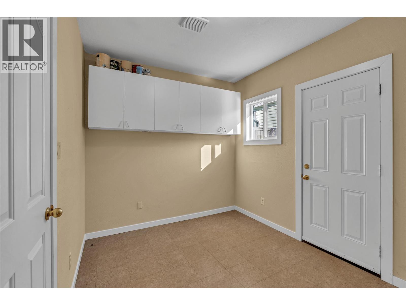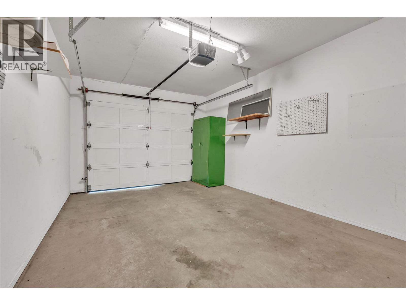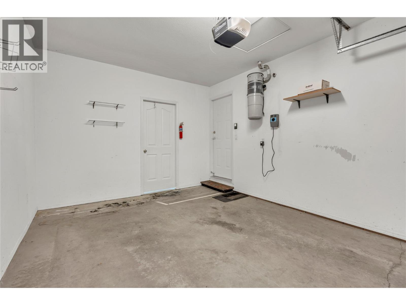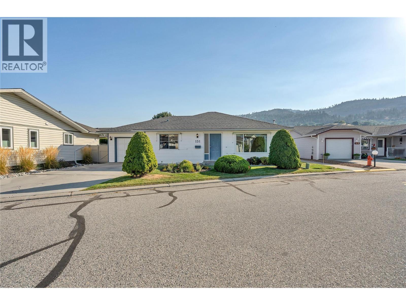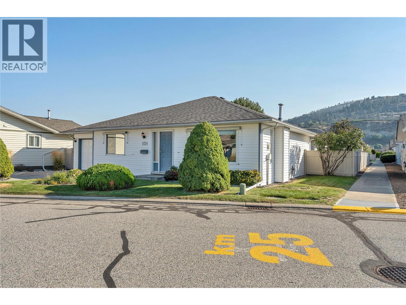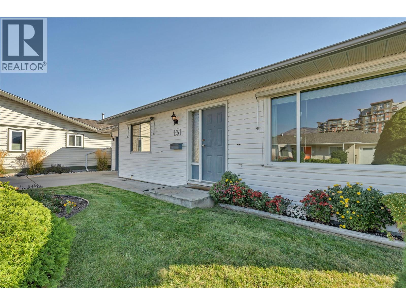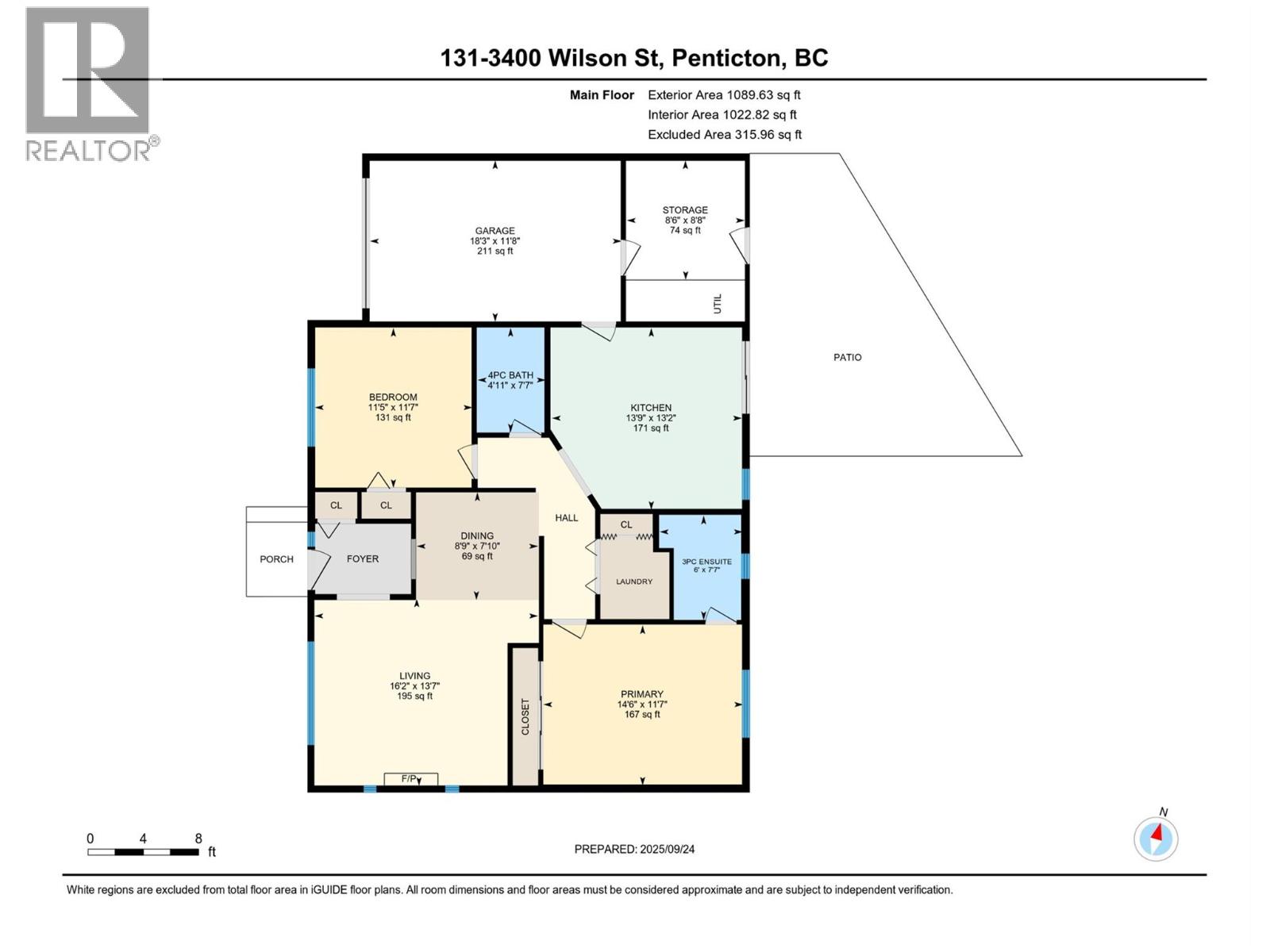3400 Wilson Street Unit# 131 Penticton, British Columbia V2A 8H9
$599,000Maintenance, Reserve Fund Contributions, Insurance, Ground Maintenance, Property Management, Other, See Remarks, Recreation Facilities
$95 Monthly
Maintenance, Reserve Fund Contributions, Insurance, Ground Maintenance, Property Management, Other, See Remarks, Recreation Facilities
$95 MonthlyThe Springs: an exclusive 55+ gated community in Penticton, just a short minute’s walk from Skaha Lake. This rancher 2 bed, 2 bath home combines comfort, privacy, with great indoor and outdoor living space. Inside, you’ll find a spacious single garage with storage room, laminate flooring in the living room; bedrooms, a cozy gas fireplace, and brand new (August 2025) furnace; central A/C. The primary bedroom features a 3-piece ensuite with modern walk-in shower, while the guest bedroom is served by a full bath. The kitchen with breakfast nook area opens to a private fenced backyard with a nice covered patio. The great sized yard is ideal for gardening, relaxing, or enjoying time with a small pet. Close to shopping, recreation, medical services and more. Residents of The Springs enjoy beautifully maintained grounds, a peaceful pond, and a clubhouse with games room, kitchen, and library, all for just $95/month plus RV parking for $10/month. Don’t miss this incredible opportunity to see what a life at The Springs offers! Measurements pulled from iguide. Buyer should verify if deemed important. (id:46156)
Property Details
| MLS® Number | 10364165 |
| Property Type | Single Family |
| Neigbourhood | Main South |
| Community Name | The Springs |
| Amenities Near By | Golf Nearby, Airport, Park, Shopping |
| Community Features | Pets Allowed, Pets Allowed With Restrictions, Rentals Allowed, Seniors Oriented |
| Features | Level Lot, Private Setting |
| Parking Space Total | 2 |
| Storage Type | Storage, Storage Shed |
| Structure | Clubhouse |
Building
| Bathroom Total | 2 |
| Bedrooms Total | 2 |
| Amenities | Clubhouse |
| Appliances | Range, Refrigerator, Dishwasher, Dryer, Microwave, Washer |
| Architectural Style | Ranch |
| Basement Type | Crawl Space |
| Constructed Date | 1990 |
| Construction Style Attachment | Detached |
| Cooling Type | Central Air Conditioning |
| Exterior Finish | Vinyl Siding, Other |
| Fireplace Fuel | Gas |
| Fireplace Present | Yes |
| Fireplace Total | 1 |
| Fireplace Type | Unknown |
| Flooring Type | Laminate, Linoleum |
| Heating Type | Forced Air, See Remarks |
| Roof Material | Vinyl Shingles |
| Roof Style | Unknown |
| Stories Total | 1 |
| Size Interior | 1,088 Ft2 |
| Type | House |
| Utility Water | Municipal Water |
Parking
| Attached Garage | 1 |
Land
| Acreage | No |
| Fence Type | Fence |
| Land Amenities | Golf Nearby, Airport, Park, Shopping |
| Landscape Features | Landscaped, Level, Underground Sprinkler |
| Sewer | Municipal Sewage System |
| Size Irregular | 0.09 |
| Size Total | 0.09 Ac|under 1 Acre |
| Size Total Text | 0.09 Ac|under 1 Acre |
| Zoning Type | Residential |
Rooms
| Level | Type | Length | Width | Dimensions |
|---|---|---|---|---|
| Main Level | Living Room | 13'7'' x 16'2'' | ||
| Main Level | Dining Room | 7'10'' x 8'9'' | ||
| Main Level | Kitchen | 13'2'' x 13'9'' | ||
| Main Level | Primary Bedroom | 11'7'' x 14'6'' | ||
| Main Level | 3pc Ensuite Bath | 7'7'' x 6' | ||
| Main Level | 4pc Bathroom | 7'7'' x 4'11'' | ||
| Main Level | Storage | 8'8'' x 8'6'' | ||
| Main Level | Bedroom | 11'7'' x 11'5'' |
https://www.realtor.ca/real-estate/28913539/3400-wilson-street-unit-131-penticton-main-south


