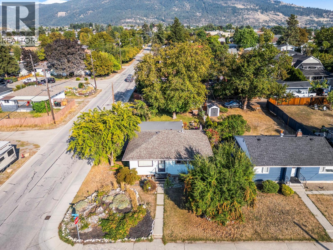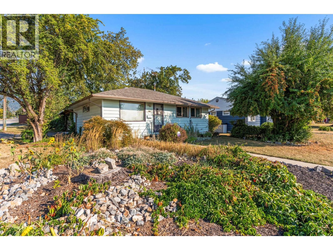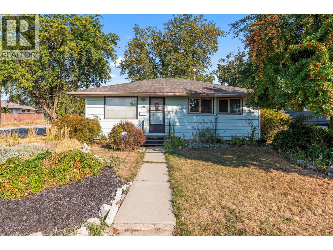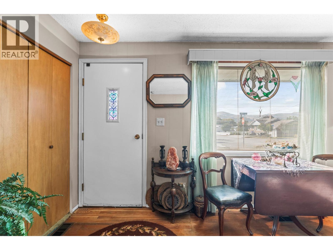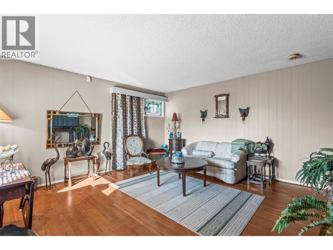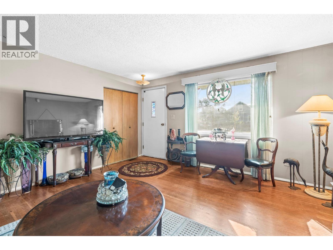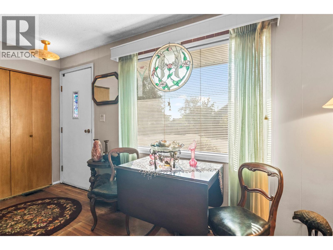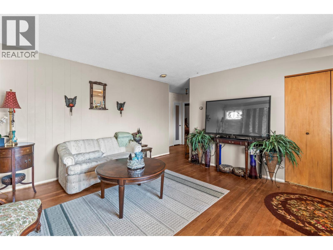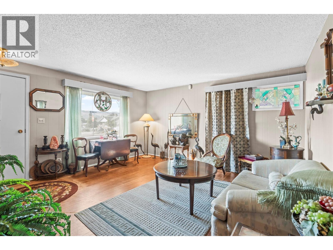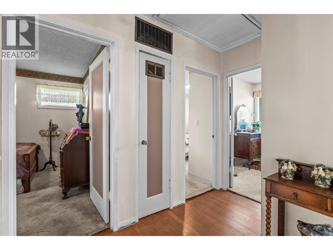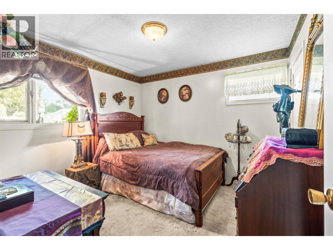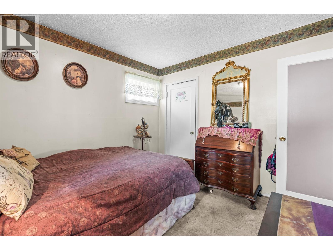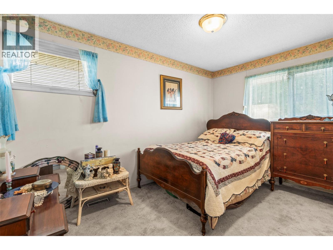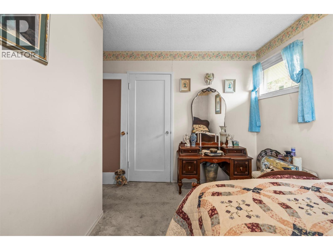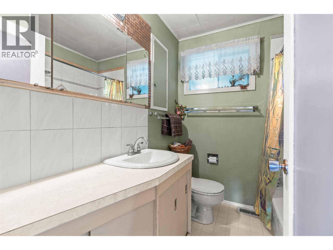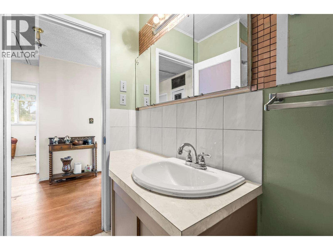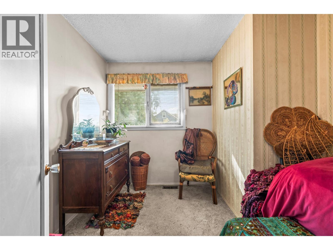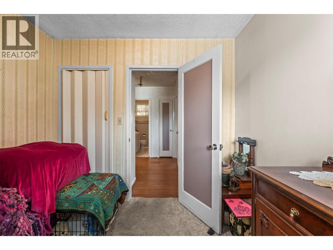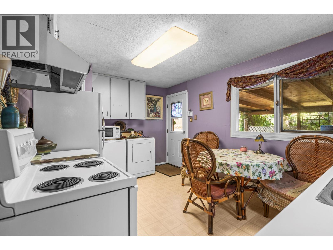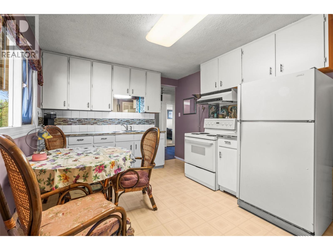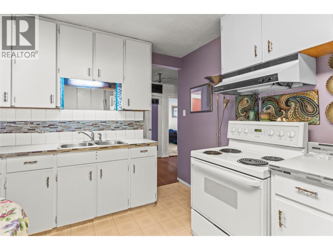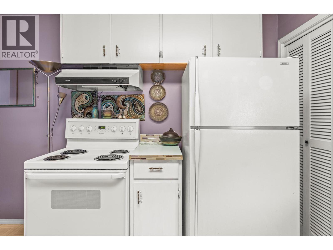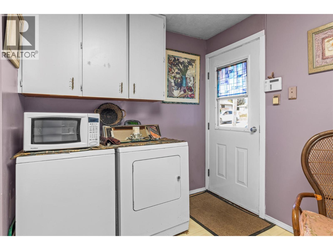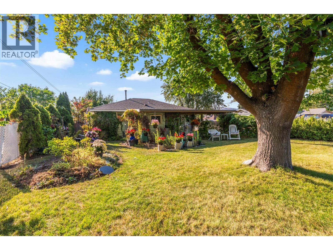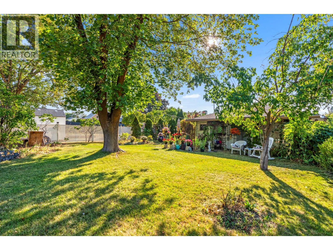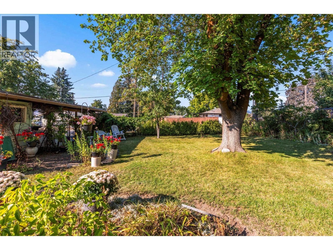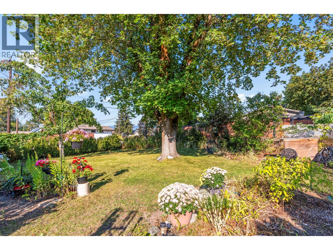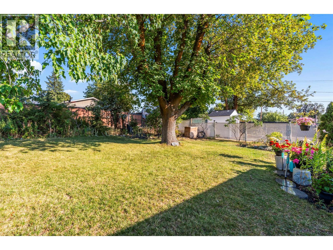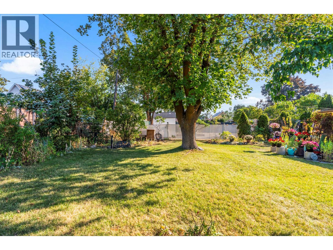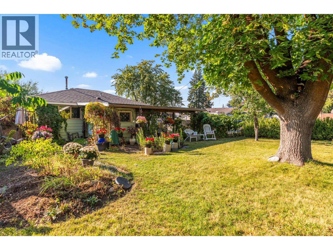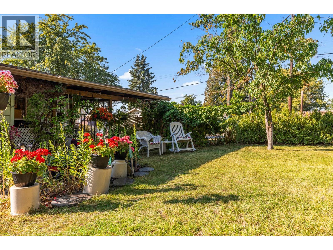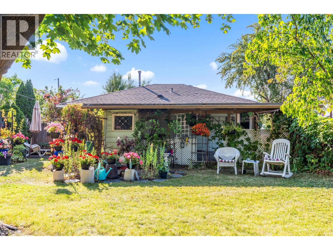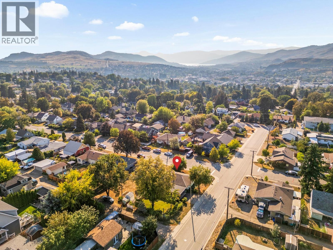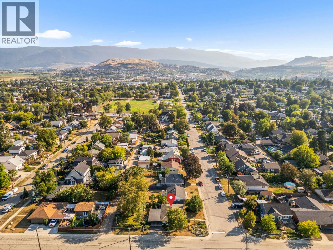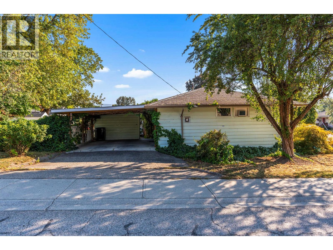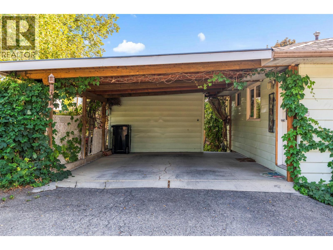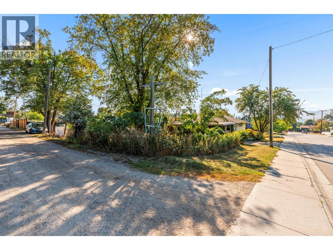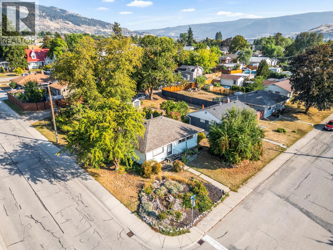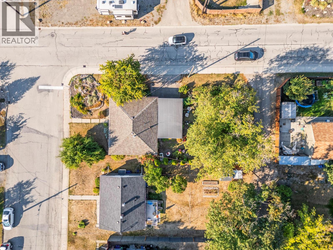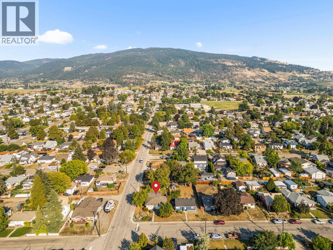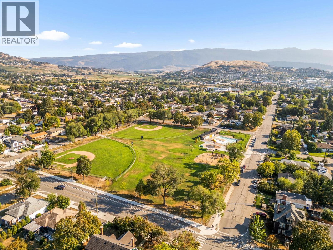3 Bedroom
1 Bathroom
891 ft2
Ranch
Window Air Conditioner
See Remarks
$499,999
Nestled in one of Vernon’s most beloved neighbourhoods, this well-cared-for 3-bed rancher blends timeless character with incredible future flexibility. Set on a large, flat corner lot with lane access, the property offers a private fenced yard with mature trees, space to garden, play, and room to grow—whether that means a garden suite, shop, or future redevelopment down the road. The bright living room features a large picture window framing mountain views, while the cozy kitchen & dining area open directly to the backyard for easy indoor-outdoor living. A bonus loft provides valuable extra storage. If single-level living is on your wish list, this one delivers— ideal for downsizers, first-time buyers, or anyone seeking a simpler lifestyle in a truly walkable community. A carport with storage and charming curb appeal completes the package. For those thinking about the future, this property brings exceptional value: zoned for small-scale multi-unit residential up to 3 storeys, it offers the opportunity to add a secondary unit, hold as a long-term investment, or redevelop when the time is right—all in a location that consistently ranks among Vernon’s most desirable. Just steps from Lakeview Park and the pool, close to great schools, recreation, and only minutes to downtown, this East Hill gem offers the best of lifestyle today with the bonus of smart potential tomorrow. Ready to explore this rare find? Book your private showing and see why homes in this pocket are so cherished! (id:46156)
Property Details
|
MLS® Number
|
10364826 |
|
Property Type
|
Single Family |
|
Neigbourhood
|
East Hill |
Building
|
Bathroom Total
|
1 |
|
Bedrooms Total
|
3 |
|
Appliances
|
Refrigerator, Oven - Electric, Range - Electric, Water Heater - Electric, Washer & Dryer |
|
Architectural Style
|
Ranch |
|
Basement Type
|
Crawl Space |
|
Constructed Date
|
1948 |
|
Construction Style Attachment
|
Detached |
|
Cooling Type
|
Window Air Conditioner |
|
Exterior Finish
|
Vinyl Siding |
|
Fire Protection
|
Security System |
|
Flooring Type
|
Carpeted, Linoleum, Wood |
|
Heating Type
|
See Remarks |
|
Roof Material
|
Asphalt Shingle |
|
Roof Style
|
Unknown |
|
Stories Total
|
1 |
|
Size Interior
|
891 Ft2 |
|
Type
|
House |
|
Utility Water
|
Municipal Water |
Parking
Land
|
Acreage
|
No |
|
Sewer
|
Municipal Sewage System |
|
Size Irregular
|
0.14 |
|
Size Total
|
0.14 Ac|under 1 Acre |
|
Size Total Text
|
0.14 Ac|under 1 Acre |
Rooms
| Level |
Type |
Length |
Width |
Dimensions |
|
Main Level |
Kitchen |
|
|
10'6'' x 14'7'' |
|
Main Level |
4pc Bathroom |
|
|
7'4'' x 6'4'' |
|
Main Level |
Primary Bedroom |
|
|
10'8'' x 12'5'' |
|
Main Level |
Bedroom |
|
|
10'8'' x 10'7'' |
|
Main Level |
Bedroom |
|
|
9'3'' x 8'11'' |
|
Main Level |
Living Room |
|
|
14'11'' x 14'8'' |
https://www.realtor.ca/real-estate/28957846/3405-18-street-vernon-east-hill


