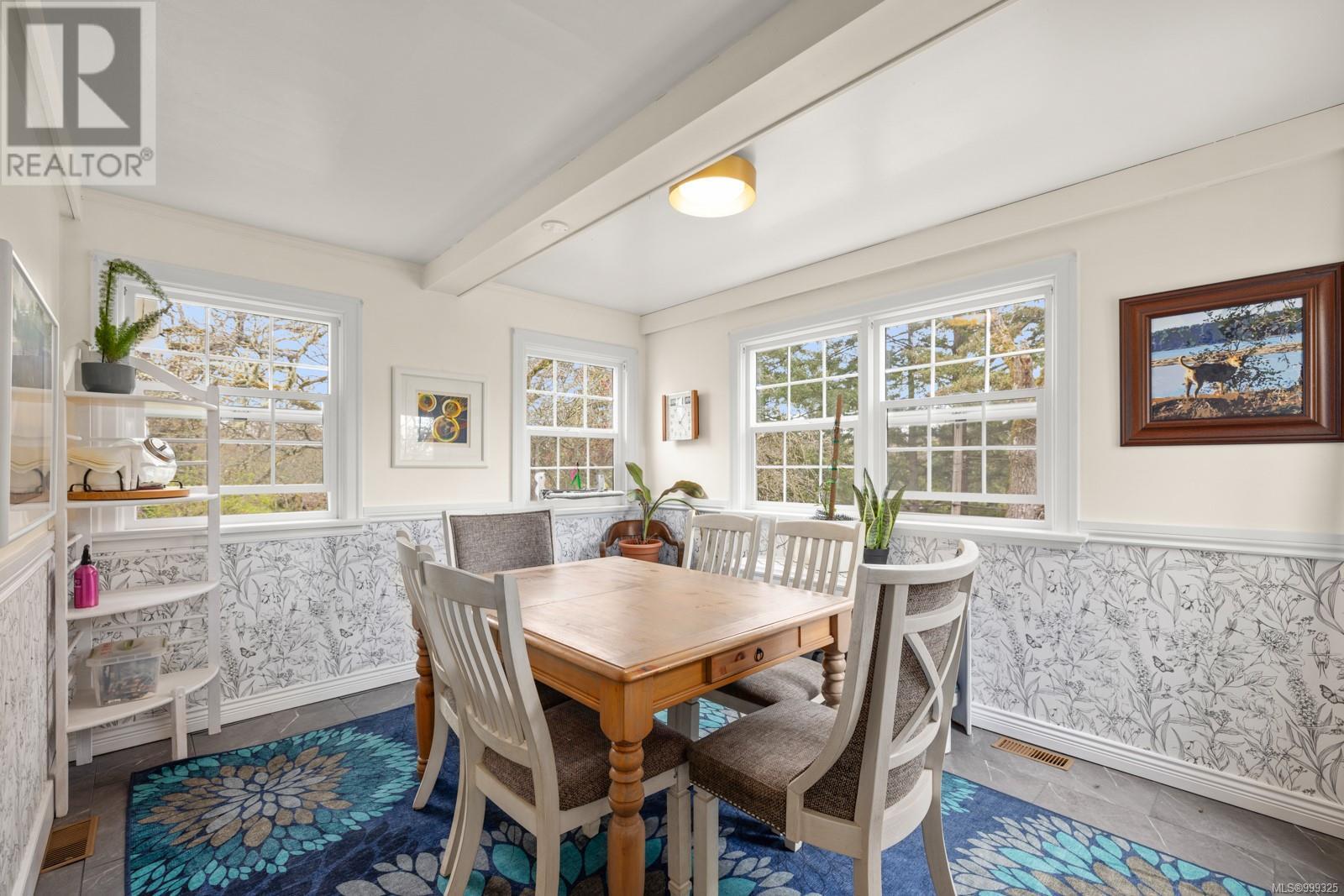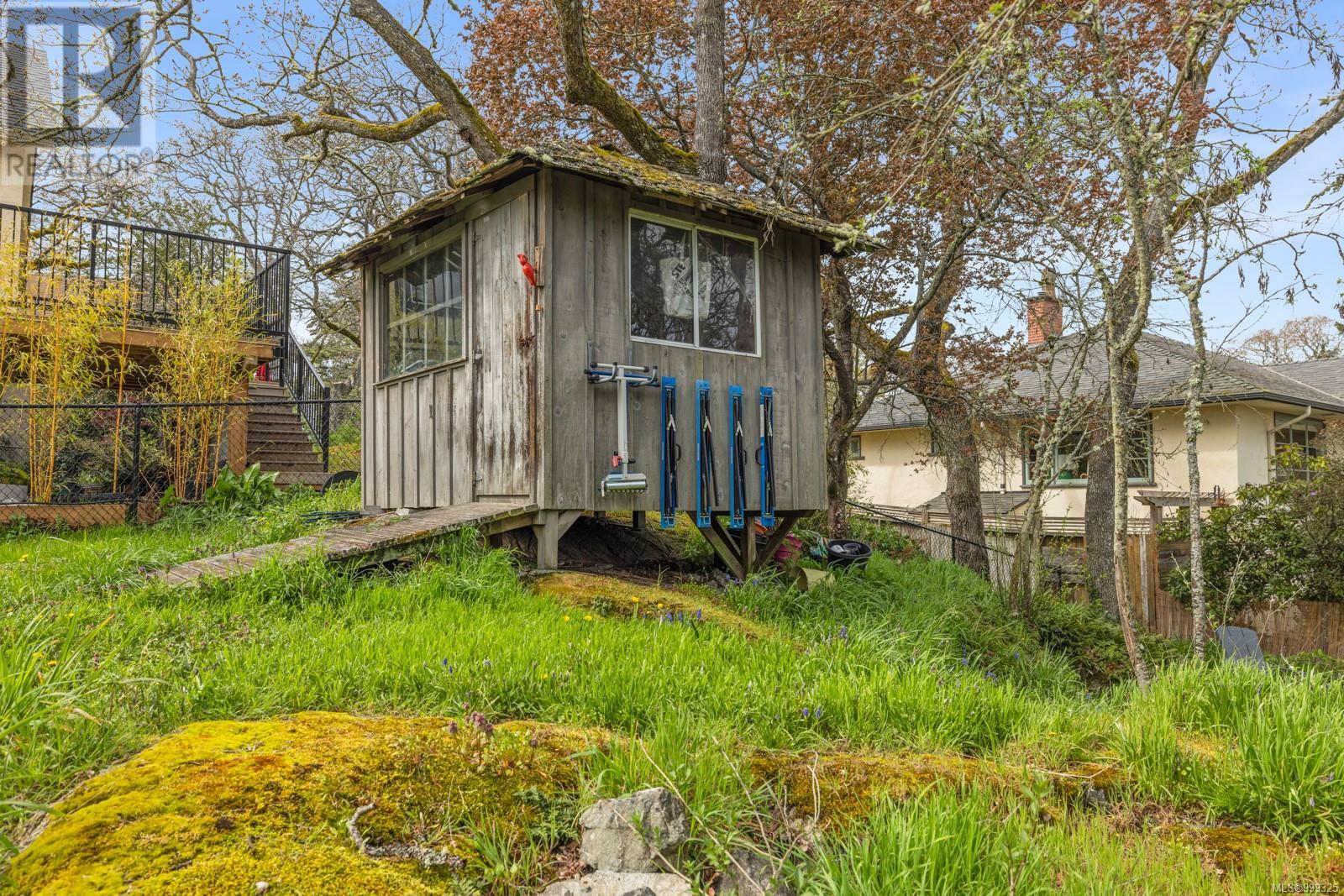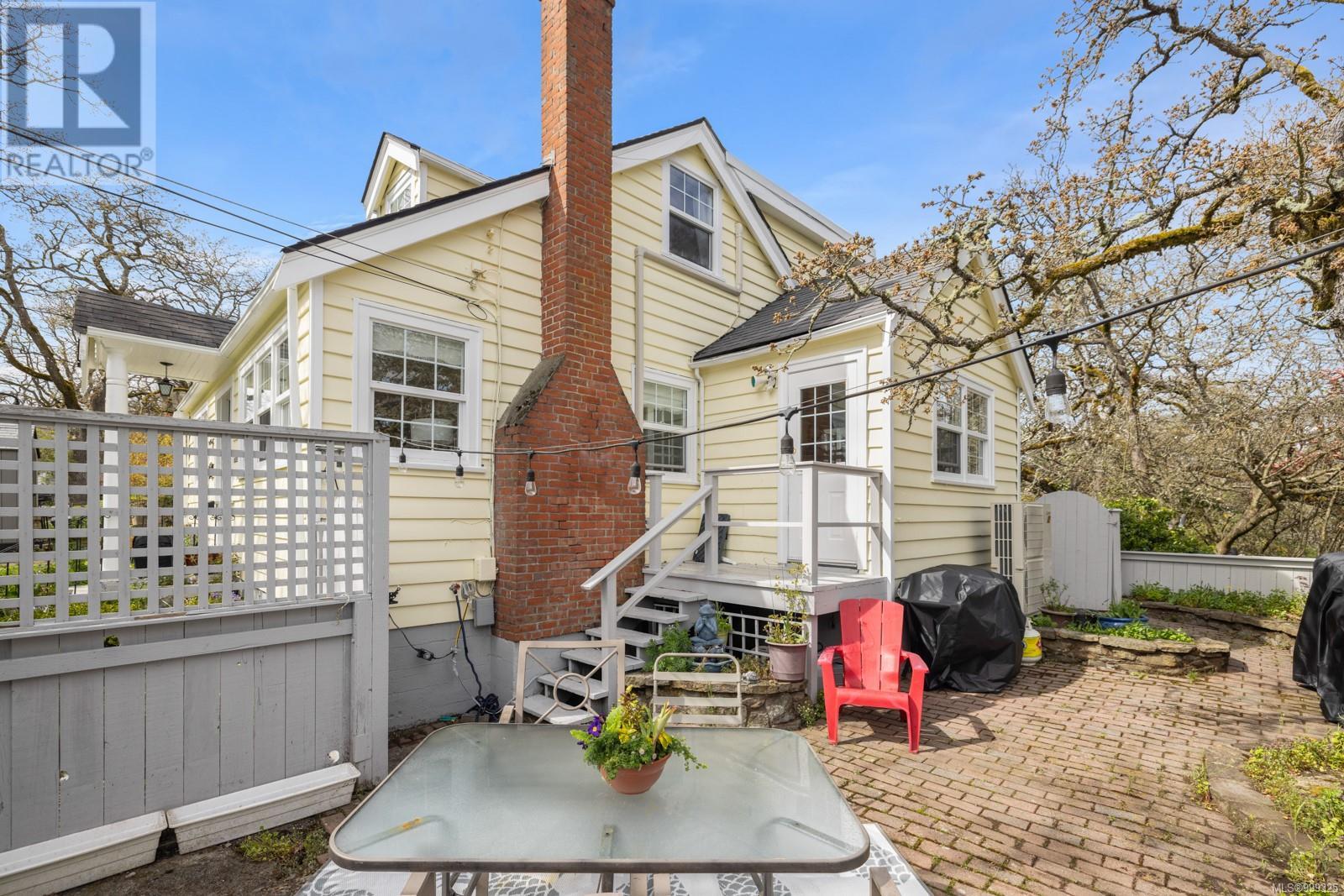5 Bedroom
3 Bathroom
2,614 ft2
Cape Cod
Fireplace
Air Conditioned
Heat Pump
$1,229,900
Welcome to 3406 Connorton Lane, a charming home on a quiet, tree-lined street in desirable Maplewood. Set on a picturesque ¼-acre corner lot surrounded by Garry oaks and wildflowers, this residence beautifully blends timeless character with thoughtful updates. Step into a spacious living room featuring original hardwood floors and a coved ceiling, leading to a separate dining room and a cozy family room. The bright kitchen offers new cabinetry, wood countertops, stainless steel appliances, and Dutch doors that open to a sunny backyard oasis—perfect for gardening, play, or entertaining. Upstairs, you'll find four bedrooms with peaceful views, ideal for growing families. The main level includes flexible space, perfect for extended family, students, or a home-based business. Notable updates include fresh paint, a new heat pump/AC, hot water tank, 200-amp electrical service, upgraded plumbing and fixtures, and new flooring. A detached shed/workshop adds functionality, and the prime location near Cedar Hill Golf Course, parks, schools, and transit makes this move-in-ready home a rare find in Maplewood. (id:46156)
Property Details
|
MLS® Number
|
999325 |
|
Property Type
|
Single Family |
|
Neigbourhood
|
Maplewood |
|
Features
|
Irregular Lot Size |
|
Parking Space Total
|
4 |
|
Plan
|
Vip4569 |
|
Structure
|
Shed, Workshop, Patio(s) |
|
View Type
|
Mountain View |
Building
|
Bathroom Total
|
3 |
|
Bedrooms Total
|
5 |
|
Architectural Style
|
Cape Cod |
|
Constructed Date
|
1937 |
|
Cooling Type
|
Air Conditioned |
|
Fireplace Present
|
Yes |
|
Fireplace Total
|
1 |
|
Heating Type
|
Heat Pump |
|
Size Interior
|
2,614 Ft2 |
|
Total Finished Area
|
2188 Sqft |
|
Type
|
House |
Parking
Land
|
Access Type
|
Road Access |
|
Acreage
|
No |
|
Size Irregular
|
10682 |
|
Size Total
|
10682 Sqft |
|
Size Total Text
|
10682 Sqft |
|
Zoning Type
|
Residential |
Rooms
| Level |
Type |
Length |
Width |
Dimensions |
|
Second Level |
Primary Bedroom |
|
|
10'8 x 16'11 |
|
Second Level |
Bathroom |
|
|
3-Piece |
|
Second Level |
Bedroom |
|
|
10'9 x 9'4 |
|
Second Level |
Bedroom |
|
|
15'1 x 10'4 |
|
Second Level |
Bedroom |
|
|
9'8 x 13'5 |
|
Main Level |
Kitchen |
|
|
8'6 x 18'8 |
|
Main Level |
Dining Room |
|
|
10'7 x 12'3 |
|
Main Level |
Bathroom |
|
|
2-Piece |
|
Main Level |
Office |
|
|
10'10 x 12'11 |
|
Main Level |
Bedroom |
|
|
9'6 x 7'6 |
|
Main Level |
Bathroom |
|
|
3-Piece |
|
Main Level |
Hobby Room |
|
|
9'6 x 16'6 |
|
Main Level |
Family Room |
|
|
12'4 x 11'11 |
|
Main Level |
Living Room |
|
|
17'4 x 13'8 |
|
Main Level |
Patio |
|
|
26'5 x 16'11 |
https://www.realtor.ca/real-estate/28289955/3406-connorton-lane-saanich-maplewood














































