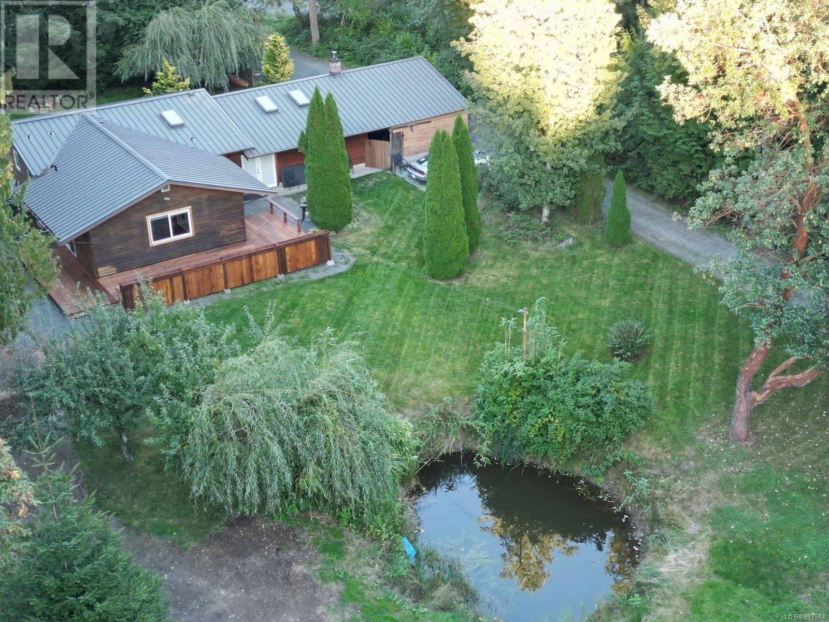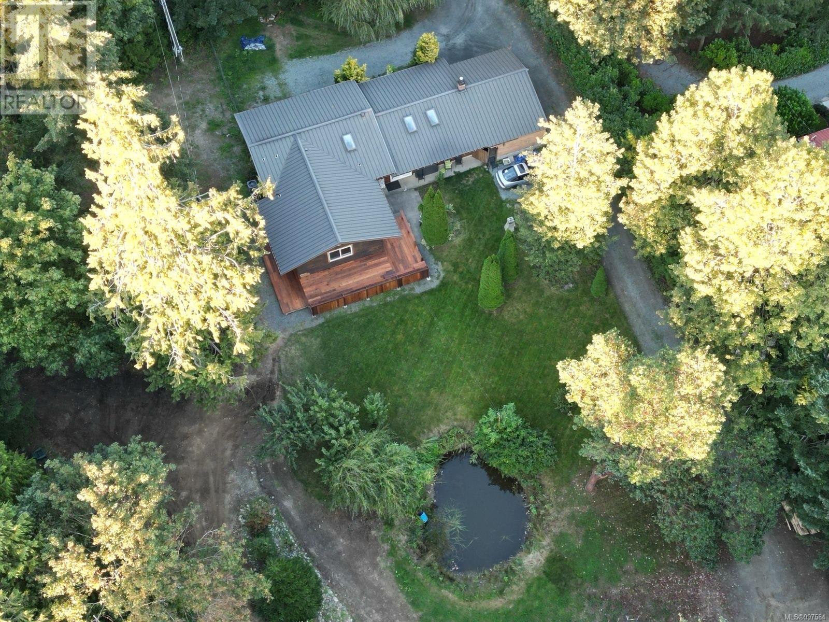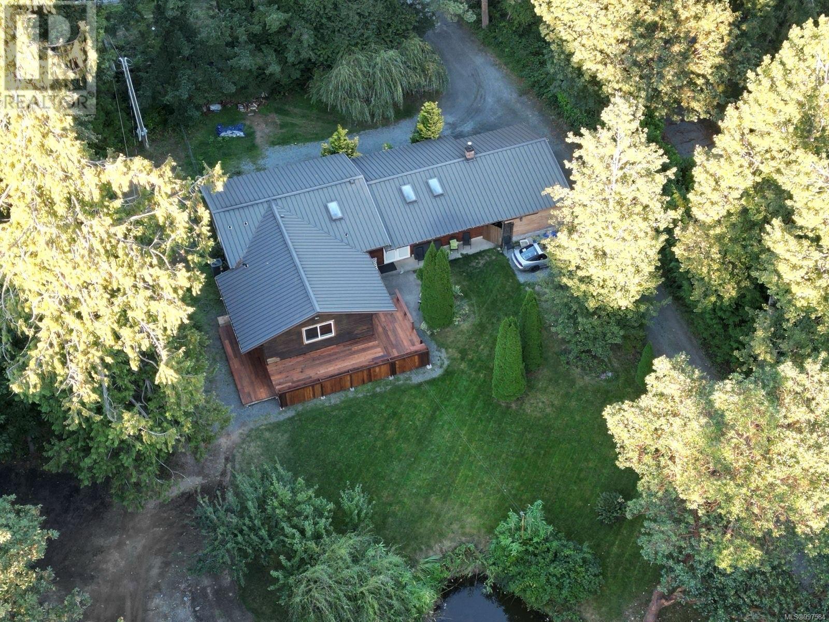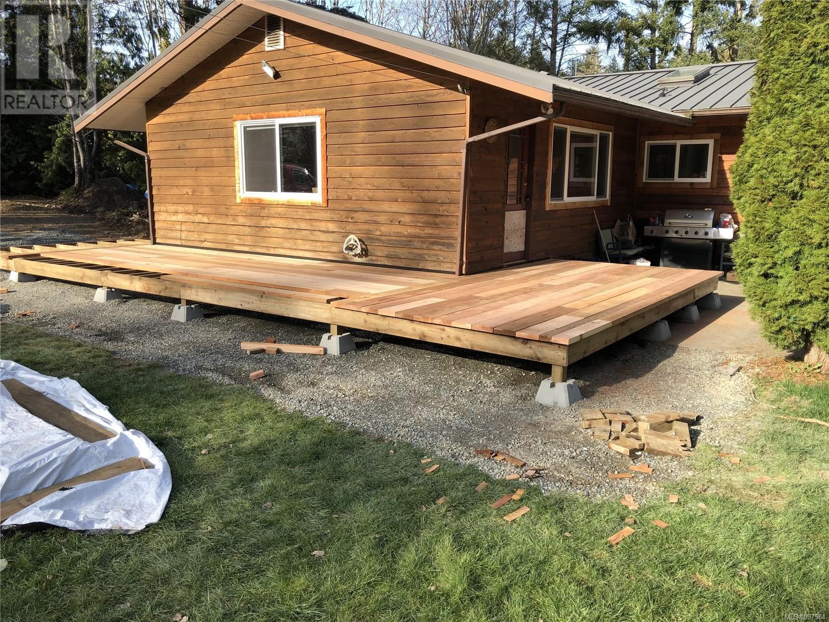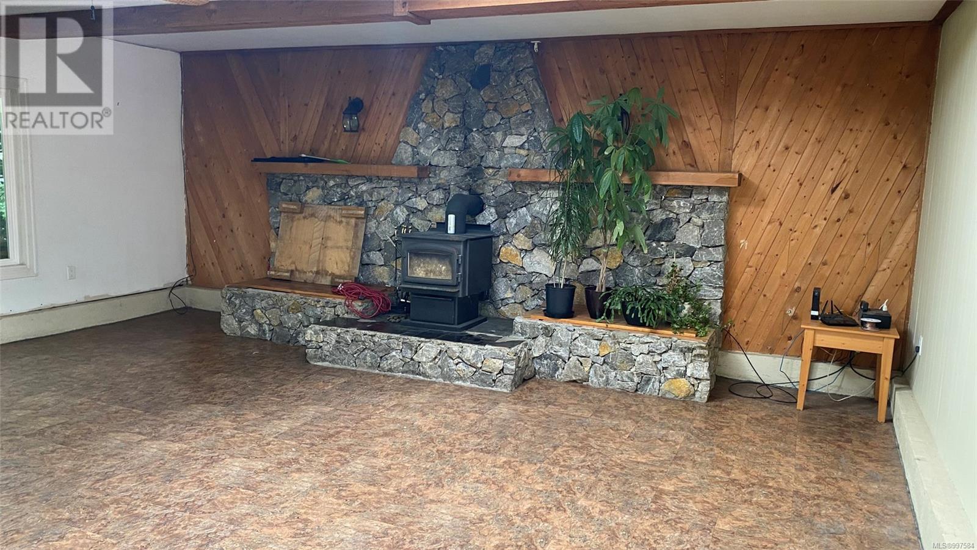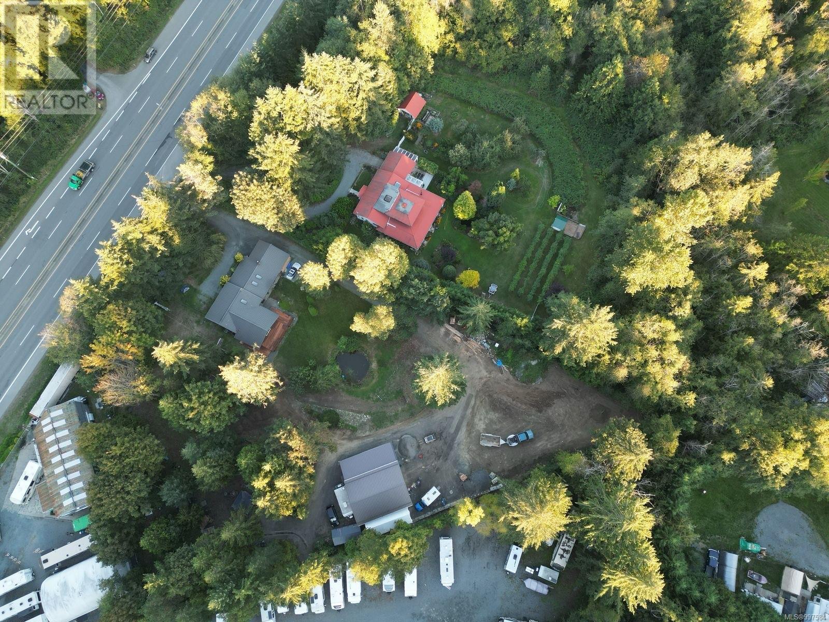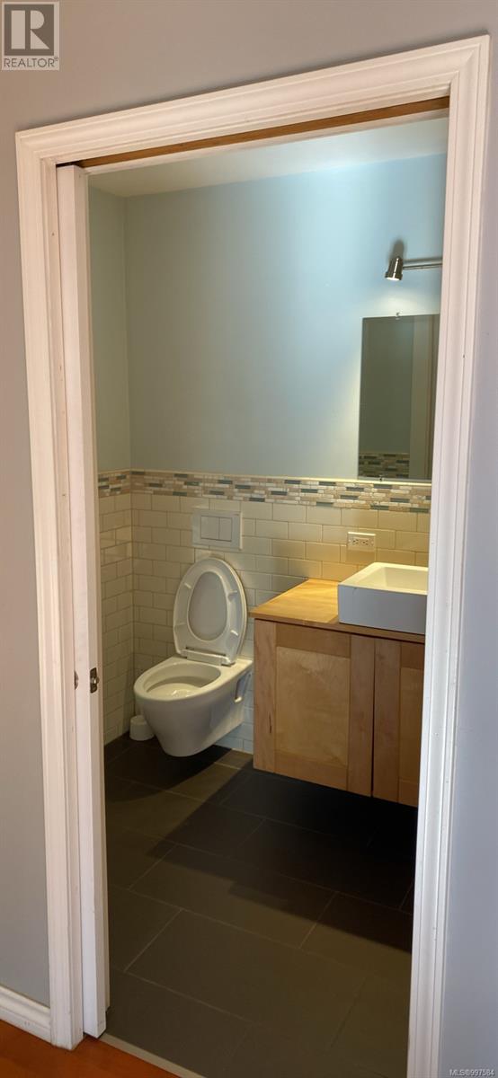3 Bedroom
2 Bathroom
2,634 ft2
Fireplace
None
Forced Air, Heat Pump
Acreage
$899,000
Incredible Value on Trans Canada Highway! Tucked just south of Hutchinson Road in Cobble Hill, this solid, well-maintained split-level home offers both comfort and space on 1.5 private acres. The main level features a spacious living room with a woodstove and striking rock fireplace, a large country-style kitchen with wood cabinetry, serving island, and generous dining area, plus a roomy entryway and partially unfinished basement. There are three bedrooms, including a sizable primary with a 3-piece ensuite, and two more bedrooms upstairs. Outside, you’ll find a mechanic’s dream: a massive 35x26 ft shop with 15-ft ceilings, over-height doors, grease pit, 2-piece bathroom, hot water, 220V wiring, and its own power meter. There’s also a smaller wired workshop, greenhouse, ample parking for RVs or toys, and a seasonal pond that adds to the serene setting. Just a short commute to Victoria — this is rural living with exceptional potential. (id:46156)
Property Details
|
MLS® Number
|
997584 |
|
Property Type
|
Single Family |
|
Neigbourhood
|
Cobble Hill |
|
Features
|
Other |
|
Parking Space Total
|
11 |
|
Structure
|
Workshop |
Building
|
Bathroom Total
|
2 |
|
Bedrooms Total
|
3 |
|
Appliances
|
Refrigerator, Stove, Washer, Dryer |
|
Constructed Date
|
1961 |
|
Cooling Type
|
None |
|
Fireplace Present
|
Yes |
|
Fireplace Total
|
1 |
|
Heating Fuel
|
Electric |
|
Heating Type
|
Forced Air, Heat Pump |
|
Size Interior
|
2,634 Ft2 |
|
Total Finished Area
|
1724 Sqft |
|
Type
|
House |
Land
|
Access Type
|
Highway Access |
|
Acreage
|
Yes |
|
Size Irregular
|
1.51 |
|
Size Total
|
1.51 Ac |
|
Size Total Text
|
1.51 Ac |
|
Zoning Description
|
R2 |
|
Zoning Type
|
Residential |
Rooms
| Level |
Type |
Length |
Width |
Dimensions |
|
Second Level |
Bedroom |
13 ft |
8 ft |
13 ft x 8 ft |
|
Second Level |
Bedroom |
13 ft |
|
13 ft x Measurements not available |
|
Second Level |
Bathroom |
|
|
4-Piece |
|
Main Level |
Primary Bedroom |
|
|
15'9 x 13'8 |
|
Main Level |
Living Room |
|
22 ft |
Measurements not available x 22 ft |
|
Main Level |
Kitchen |
16 ft |
10 ft |
16 ft x 10 ft |
|
Main Level |
Entrance |
17 ft |
|
17 ft x Measurements not available |
|
Main Level |
Ensuite |
|
|
3-Piece |
|
Main Level |
Dining Room |
|
12 ft |
Measurements not available x 12 ft |
https://www.realtor.ca/real-estate/28261343/3420-trans-canada-hwy-cobble-hill-cobble-hill


