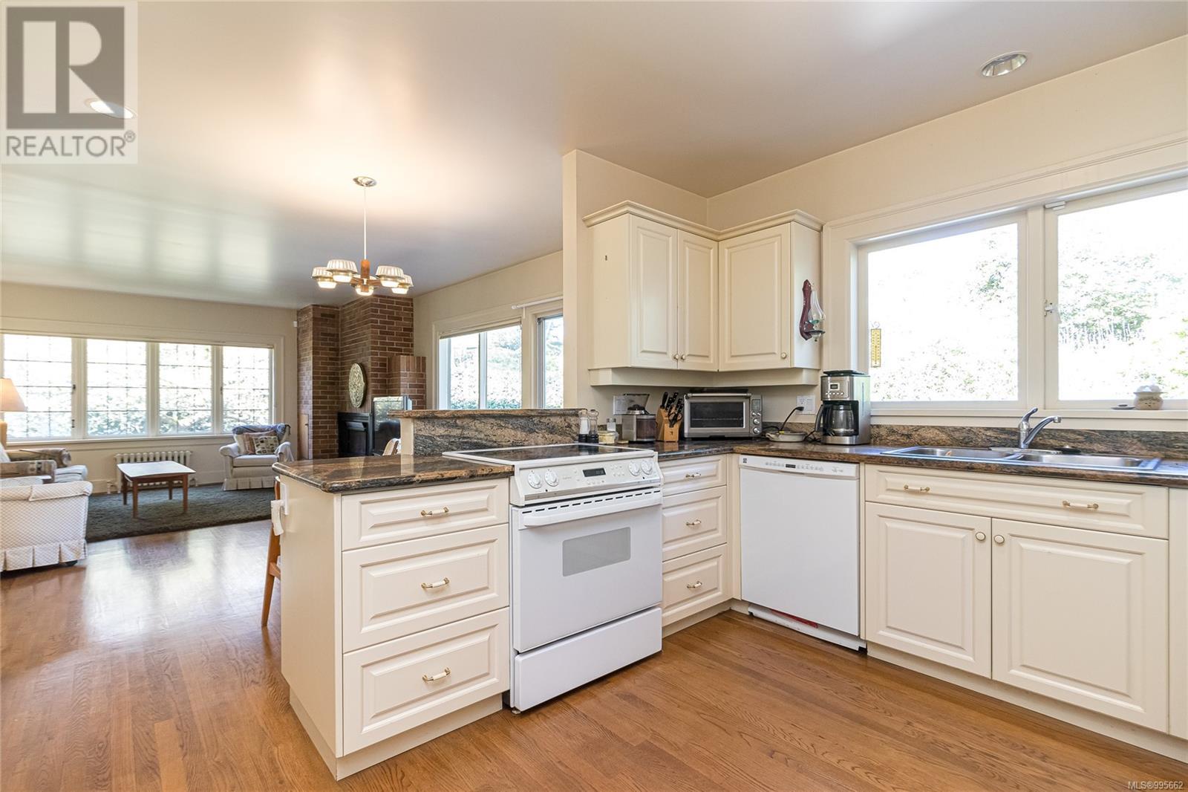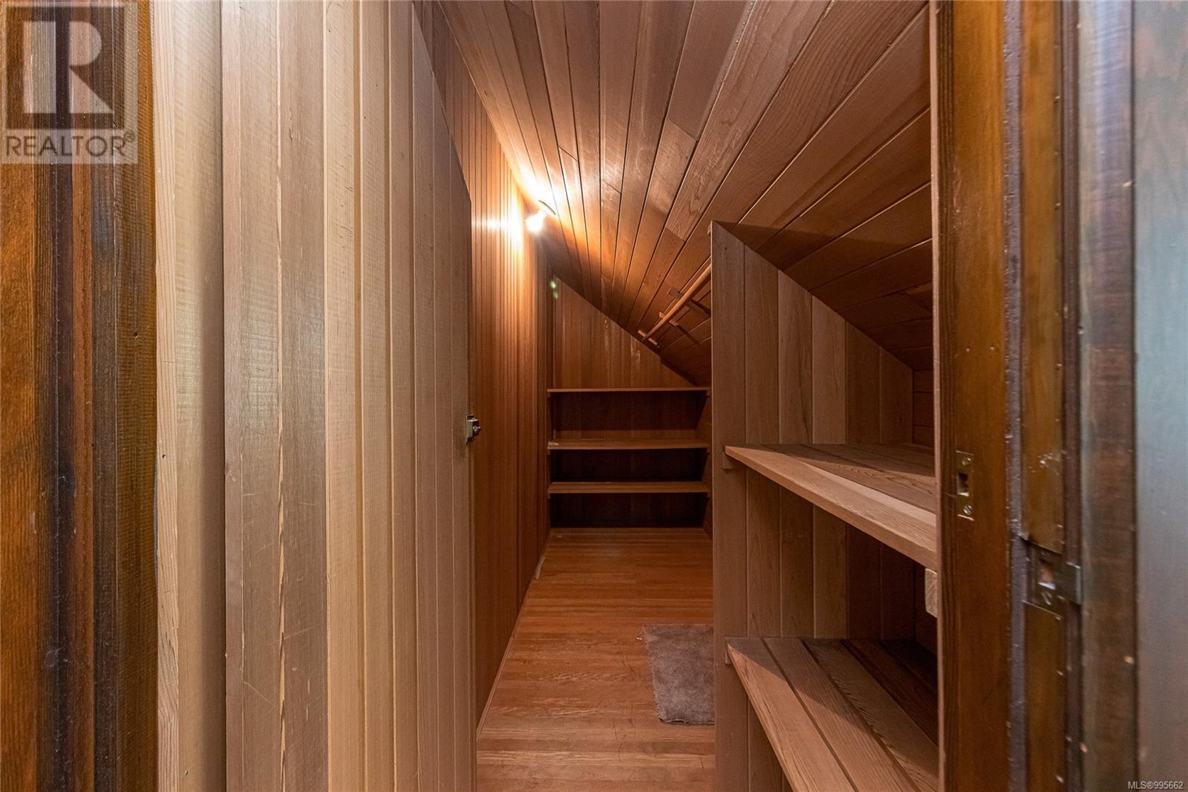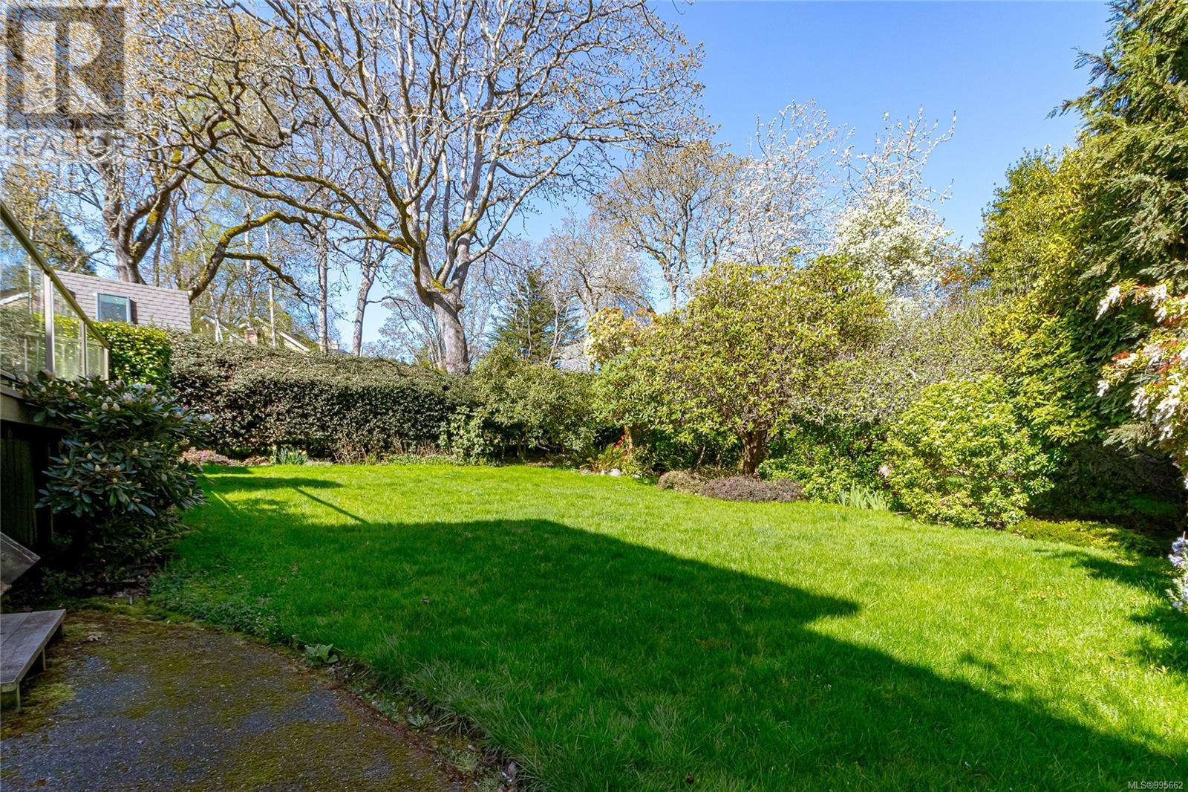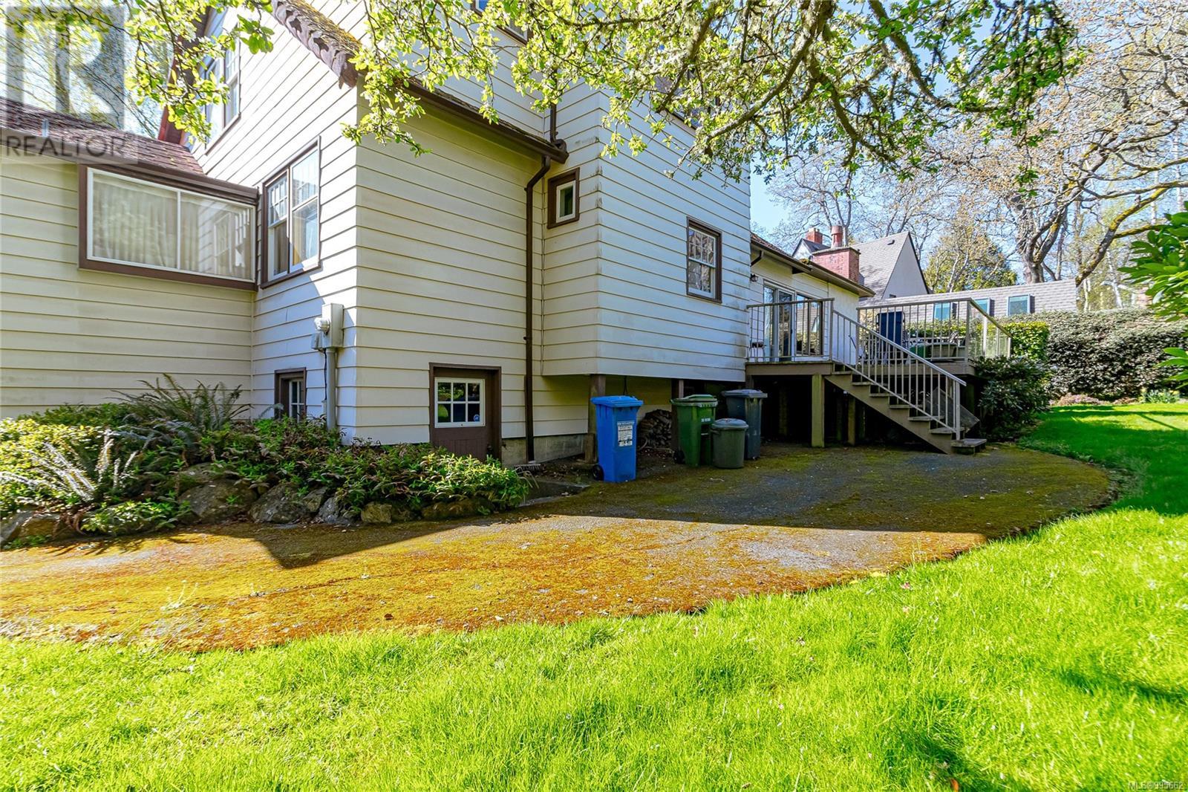4 Bedroom
4 Bathroom
6,220 ft2
Fireplace
None
Hot Water
$2,650,000
Offered for the first time in over 60 years, this classic and prestigious 1930s family home rests on a beautifully sunny and expansive 0.43-acre property. Located in one of Vancouver Island’s most sought-after and established neighbourhoods, this rare opportunity blends old-world charm with endless potential. The home features a main-floor primary bedroom with an ensuite, and a spacious living and dining room combination perfect for hosting family gatherings and entertaining guests. With four bedrooms in total, a family room off the kitchen, and a sundeck that opens from both the kitchen and family room, there's ample space for comfortable family living. While the home requires updating and maintenance, its layout and solid bones provide an exceptional canvas for your vision. The property is ideally situated near the Royal Victoria Yacht Club, Uplands Golf Club, Cadboro Bay Village, and local parks and beaches. Surrounded by elegant, quality homes in a quiet and prestigious enclave, this is truly one of the finest older subdivisions on the island—a rare gem waiting to be revitalized. (id:46156)
Property Details
|
MLS® Number
|
995662 |
|
Property Type
|
Single Family |
|
Neigbourhood
|
Uplands |
|
Parking Space Total
|
4 |
|
Plan
|
Vip2563 |
Building
|
Bathroom Total
|
4 |
|
Bedrooms Total
|
4 |
|
Appliances
|
Refrigerator, Stove, Washer, Dryer |
|
Constructed Date
|
1930 |
|
Cooling Type
|
None |
|
Fireplace Present
|
Yes |
|
Fireplace Total
|
2 |
|
Heating Fuel
|
Natural Gas |
|
Heating Type
|
Hot Water |
|
Size Interior
|
6,220 Ft2 |
|
Total Finished Area
|
3110 Sqft |
|
Type
|
House |
Land
|
Acreage
|
No |
|
Size Irregular
|
18614 |
|
Size Total
|
18614 Sqft |
|
Size Total Text
|
18614 Sqft |
|
Zoning Type
|
Residential |
Rooms
| Level |
Type |
Length |
Width |
Dimensions |
|
Second Level |
Storage |
14 ft |
4 ft |
14 ft x 4 ft |
|
Second Level |
Bathroom |
|
|
4-Piece |
|
Second Level |
Den |
11 ft |
7 ft |
11 ft x 7 ft |
|
Second Level |
Bedroom |
14 ft |
12 ft |
14 ft x 12 ft |
|
Second Level |
Bedroom |
14 ft |
14 ft |
14 ft x 14 ft |
|
Lower Level |
Pantry |
7 ft |
7 ft |
7 ft x 7 ft |
|
Lower Level |
Workshop |
12 ft |
11 ft |
12 ft x 11 ft |
|
Lower Level |
Bathroom |
|
|
2-Piece |
|
Lower Level |
Laundry Room |
17 ft |
12 ft |
17 ft x 12 ft |
|
Main Level |
Bathroom |
|
|
4-Piece |
|
Main Level |
Ensuite |
|
|
3-Piece |
|
Main Level |
Entrance |
8 ft |
7 ft |
8 ft x 7 ft |
|
Main Level |
Bedroom |
14 ft |
12 ft |
14 ft x 12 ft |
|
Main Level |
Primary Bedroom |
24 ft |
12 ft |
24 ft x 12 ft |
|
Main Level |
Family Room |
16 ft |
14 ft |
16 ft x 14 ft |
|
Main Level |
Eating Area |
14 ft |
7 ft |
14 ft x 7 ft |
|
Main Level |
Kitchen |
14 ft |
10 ft |
14 ft x 10 ft |
|
Main Level |
Dining Room |
18 ft |
15 ft |
18 ft x 15 ft |
|
Main Level |
Living Room |
23 ft |
15 ft |
23 ft x 15 ft |
https://www.realtor.ca/real-estate/28212064/3420-uplands-rd-oak-bay-uplands

















































